Large Mediterranean Patio Ideas and Designs
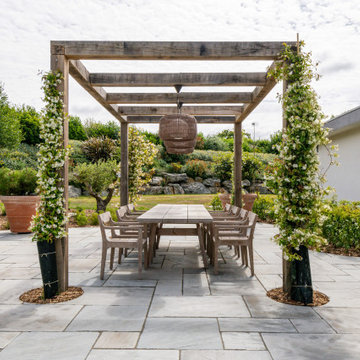
Uber cool gated development in Epping.
Our brief was to redesign the space to the rear of the house. We sited the pool, specified some gorgeous Italian pool tiling, re-shaped the decking adding in curves to what was a very ordinary rectangular deck.
Following on with the curves we added a sandstone paved area and within that a dining terrace with a chunky oak pergola to support pendant lighting over the new dining furniture.
We used a drought tolerant planting scheme with a mediterranean palette. The exception to this was the addition of Hydrangea panniculata for those beautiful big white flowers in the summer.
Rabbits were a big problem and plants were also selected with this in mind.
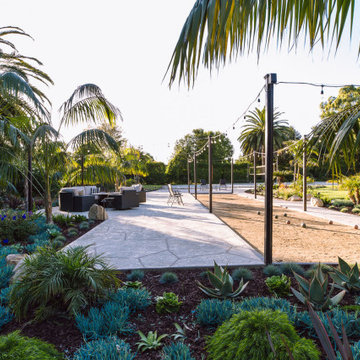
Outdoor bocce ball court with outdoor fireplace, bistro lighting and succulents and gardens in Hope Ranch.
This is an example of a large mediterranean back patio in Santa Barbara with a fireplace, stamped concrete and no cover.
This is an example of a large mediterranean back patio in Santa Barbara with a fireplace, stamped concrete and no cover.

The screened, open plan kitchen and media room offer space for family and friends to gather while delicious meals are prepared using the Fire Magic grill and Big Green Egg ceramic charcoal grill; drinks are kept cool in the refrigerator by Perlick. Plenty of room for everyone to comfortably relax on the sectional sofa by Patio Renaissance. The tile backsplash mirrors the fireplace’s brick face, providing visual continuity across the outdoor spaces.

This is the homes inner courtyard featuring Terra-cotta tile paving with hand-painted Mexican tile keys, a fire pit and bench.
Photographer: Riley Jamison
Realtor: Tim Freund,
website: tim@1000oaksrealestate.com
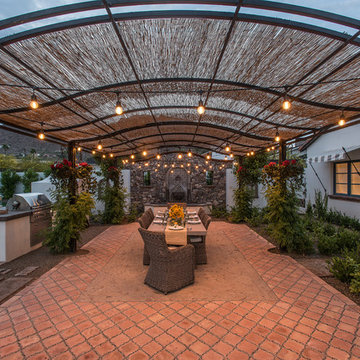
This is an absolutely stunning home located in Scottsdale, Arizona at the base of Camelback Mountain that we at Stucco Renovations Of Arizona were fortunate enough to install the stucco system on. This home has a One-Coat stucco system with a Dryvit Smooth integral-color synthetic stucco finish. This is one of our all-time favorite projects we have worked on due to the tremendous detail that went in to the house and relentlessly perfect design.
Photo Credit: Scott Sandler-Sandlerphoto.com
Architect Credit: Higgins Architects - higginsarch.com
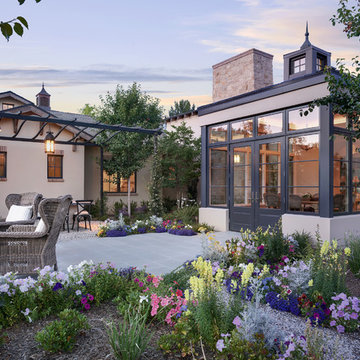
Design ideas for a large mediterranean back patio in Phoenix with a potted garden, tiled flooring and no cover.
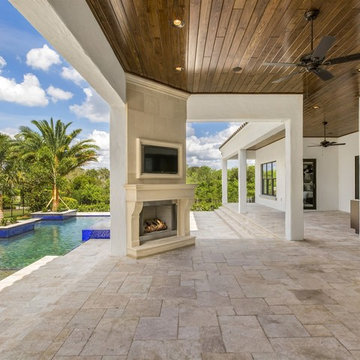
Photo of a large mediterranean back patio in Orlando with a fire feature, natural stone paving and a roof extension.
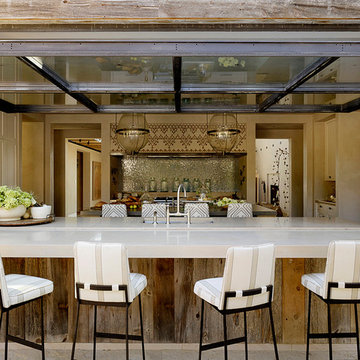
Highlighting this Sonoma County estate’s natural textures and colors, this wood and steel spiral staircase with floating catwalk adds an open and airy lofted touch to this beautiful rustic space. Reclaimed wood accents throughout the home, a pivoting garage window to open the dining room to the outdoors, and custom light fixtures complete this home’s modern country feel.
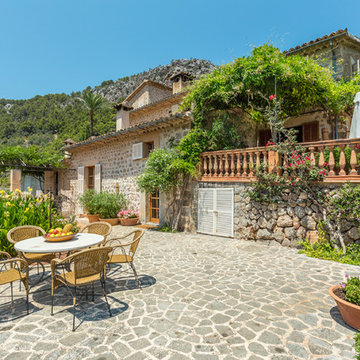
Oksana Krichman
Inspiration for a large mediterranean front patio in Other with a potted garden, no cover and natural stone paving.
Inspiration for a large mediterranean front patio in Other with a potted garden, no cover and natural stone paving.
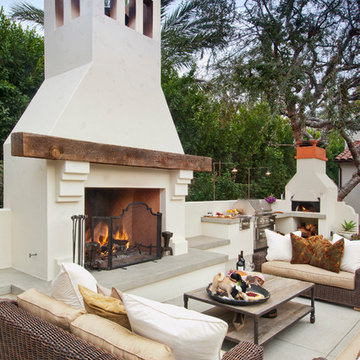
Chris Considine
Design ideas for a large mediterranean back patio in Los Angeles with an outdoor kitchen, concrete slabs and no cover.
Design ideas for a large mediterranean back patio in Los Angeles with an outdoor kitchen, concrete slabs and no cover.
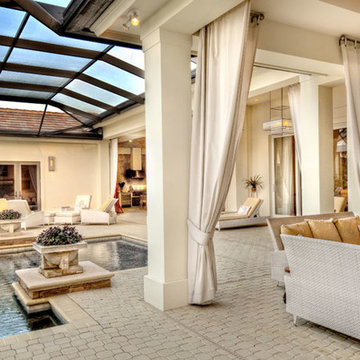
The Sater Design Collection's luxury, Mediterranean home plan "Brindisi" (Plan #6963). saterdesign.com
Photo of a large mediterranean back patio in Miami with a water feature, concrete paving and a roof extension.
Photo of a large mediterranean back patio in Miami with a water feature, concrete paving and a roof extension.

High Res Media
Inspiration for a large mediterranean back patio in Phoenix with a fire feature, natural stone paving and a roof extension.
Inspiration for a large mediterranean back patio in Phoenix with a fire feature, natural stone paving and a roof extension.
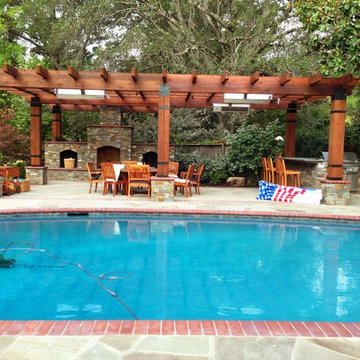
Mike Curtis
Design ideas for a large mediterranean back patio in San Francisco with an outdoor kitchen, natural stone paving and a pergola.
Design ideas for a large mediterranean back patio in San Francisco with an outdoor kitchen, natural stone paving and a pergola.
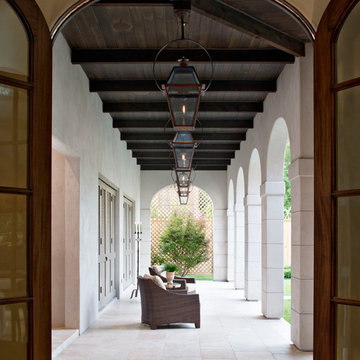
Photo Credit: Chipper Hatter
Architect: Kevin Harris Architect, LLC
Builder: Jarrah Builders
Outdoor loggia accompany with architectural arch design, dark wood beams and bronze finish lightings in a single symmetry.
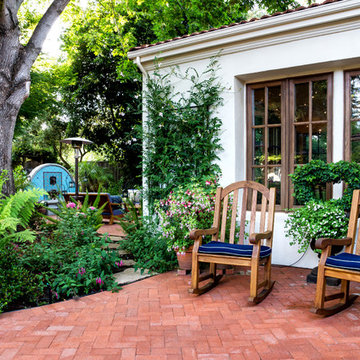
A quiet space for two, perfect for reading a book under the shade of a large tree.
Photo Credit: Mark Pinkerton, vi360
Design ideas for a large mediterranean back patio in San Francisco with brick paving and a water feature.
Design ideas for a large mediterranean back patio in San Francisco with brick paving and a water feature.
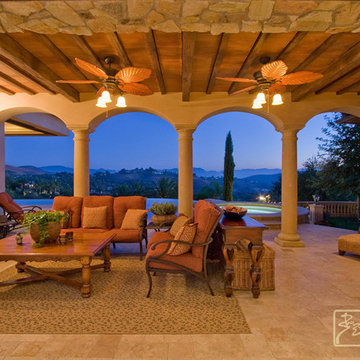
This Tuscan Italian Loggia was designed to take advantage of the view. The outdoor scenery is framed by the arches and columns, with a fireplace and TV above. The rustic ceiling of the loggia is Terra Cotta tile, just like the real villas in Tuscany, with open beams. Ceiling fans in the patio area keep the air cooler, and doors with custom wrought iron straps hide the tv.
Walls with thick plaster arches, simple and intricate tile designs, barrel vaulted ceilings and creative wrought iron designs feel very natural and earthy in the warm Southern California sun. Hand made arched iron doors at the end of long gallery halls with exceptional custom Malibu tile, marble mosaics and limestone flooring throughout these sprawling homes feel right at home here from Malibu to Montecito and Santa Ynez. Loggia, bar b q, and pool houses designed to keep the cool in, heat out, with an abundance of views through arched windows and terra cotta tile. Kitchen design includes all natural stone counters of marble and granite, large range with carved stone, copper or plaster range hood and custom tile or mosaic back splash. Staircase designs include handpainted Malibu Tile and mosaic risers with wrought iron railings. Master Bath includes tiled arches, wainscot and limestone floors. Bedrooms tucked into deep arches filled with blues and gold walls, rich colors. Wood burning fireplaces with iron doors, great rooms filled with hand knotted rugs and custom upholstery in this rich and luxe homes. Stained wood beams and trusses, planked ceilings, and groin vaults combined give a gentle coolness throughout. Moorish, Spanish and Moroccan accents throughout most of these fine homes gives a distinctive California Exotic feel.
Project Location: various areas throughout Southern California. Projects designed by Maraya Interior Design. From their beautiful resort town of Ojai, they serve clients in Montecito, Hope Ranch, Malibu, Westlake and Calabasas, across the tri-county areas of Santa Barbara, Ventura and Los Angeles, south to Hidden Hills- north through Solvang and more.
Arc Design, architect,
Dan Smith, contractor,
Mark Lohman, photographer,
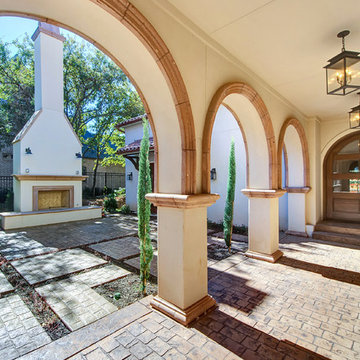
Loggia leading to the main entry of the home, with side Courtyard.
Venetian Custom Homes, Imagery Intelligence
Photo of a large mediterranean courtyard patio in Dallas with brick paving, a fire feature and no cover.
Photo of a large mediterranean courtyard patio in Dallas with brick paving, a fire feature and no cover.
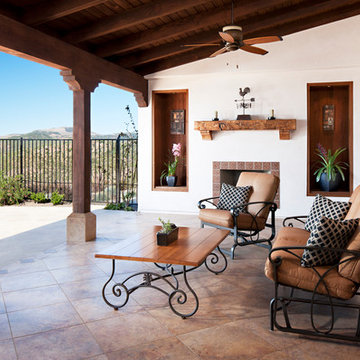
Centered on seamless transitions of indoor and outdoor living, this open-planned Spanish Ranch style home is situated atop a modest hill overlooking Western San Diego County. The design references a return to historic Rancho Santa Fe style by utilizing a smooth hand troweled stucco finish, heavy timber accents, and clay tile roofing. By accurately identifying the peak view corridors the house is situated on the site in such a way where the public spaces enjoy panoramic valley views, while the master suite and private garden are afforded majestic hillside views.
As see in San Diego magazine, November 2011
http://www.sandiegomagazine.com/San-Diego-Magazine/November-2011/Hilltop-Hacienda/
Photos by: Zack Benson
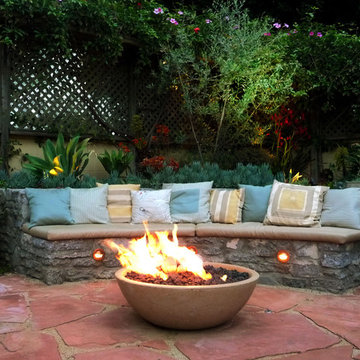
The fire pit is the focal point of this outdoor seating area. It creates an intimate place to gather in the cool California evenings. The circular shape of the stone bench continues into the flower beds and encircles the fire pit creating a cozy area surrounded by the fragrance of the plants and herbs.
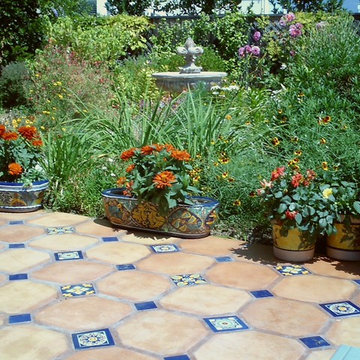
Large mediterranean courtyard patio in Sacramento with a water feature, tiled flooring and no cover.
Large Mediterranean Patio Ideas and Designs
1