Large Mediterranean Utility Room Ideas and Designs
Refine by:
Budget
Sort by:Popular Today
61 - 80 of 100 photos
Item 1 of 3
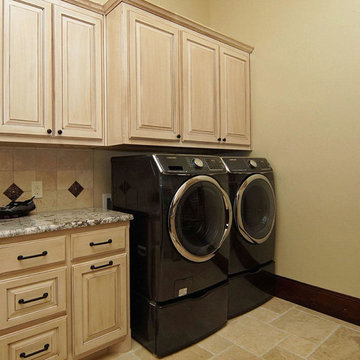
Large mediterranean u-shaped utility room in Dallas with raised-panel cabinets, granite worktops, beige walls, ceramic flooring, a side by side washer and dryer and light wood cabinets.
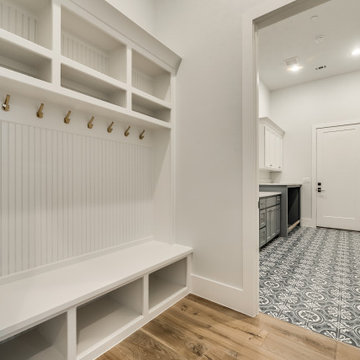
Large mediterranean galley separated utility room in Dallas with shaker cabinets.
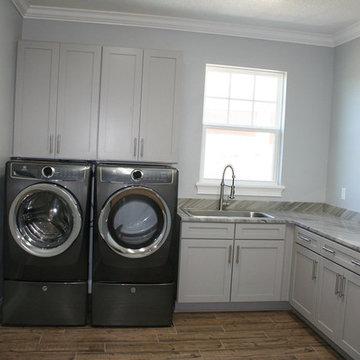
Large mediterranean l-shaped separated utility room in Orlando with a built-in sink, shaker cabinets, white cabinets, grey walls, ceramic flooring and a side by side washer and dryer.
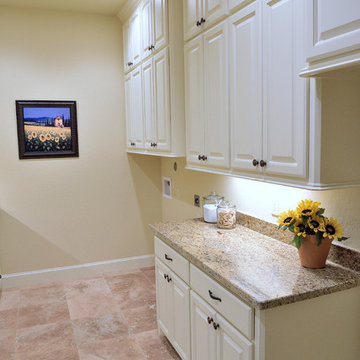
Photo of a large mediterranean galley separated utility room in Houston with a submerged sink, white cabinets, granite worktops, beige walls, travertine flooring, a side by side washer and dryer and beige floors.
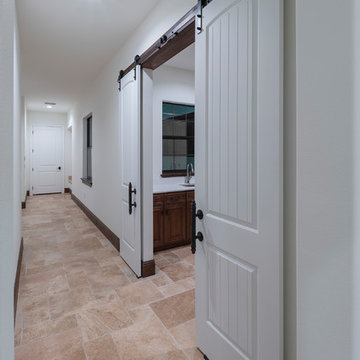
white-painted sliding barn doors open to the laundry room conserving space in the hallway because they require no clearance to open up in this Spanish Revival custom home by Orlando Custom Homebuilder Jorge Ulibarri.
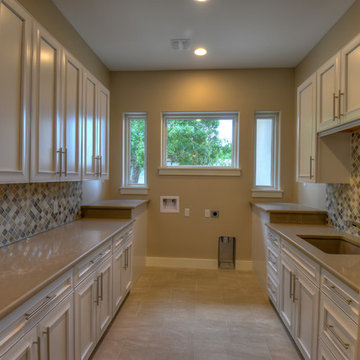
Kelly Cauble
Large mediterranean u-shaped separated utility room in Austin with a submerged sink, shaker cabinets, white cabinets, quartz worktops, beige walls, porcelain flooring, a side by side washer and dryer, beige floors and brown worktops.
Large mediterranean u-shaped separated utility room in Austin with a submerged sink, shaker cabinets, white cabinets, quartz worktops, beige walls, porcelain flooring, a side by side washer and dryer, beige floors and brown worktops.
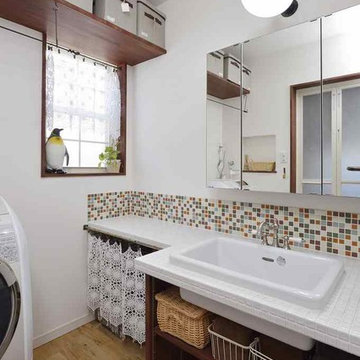
Design ideas for a large mediterranean single-wall utility room in Nagoya with a single-bowl sink, open cabinets, dark wood cabinets, tile countertops, white walls and light hardwood flooring.
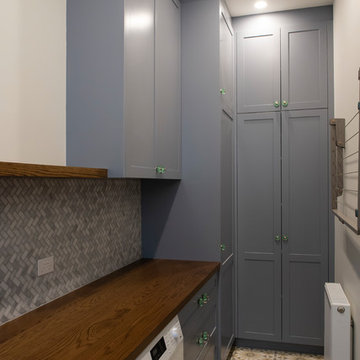
Adrienne Bizzarri Photography
This is an example of a large mediterranean single-wall separated utility room in Melbourne with a built-in sink, shaker cabinets, grey cabinets, wood worktops, white walls, ceramic flooring, a side by side washer and dryer and yellow floors.
This is an example of a large mediterranean single-wall separated utility room in Melbourne with a built-in sink, shaker cabinets, grey cabinets, wood worktops, white walls, ceramic flooring, a side by side washer and dryer and yellow floors.
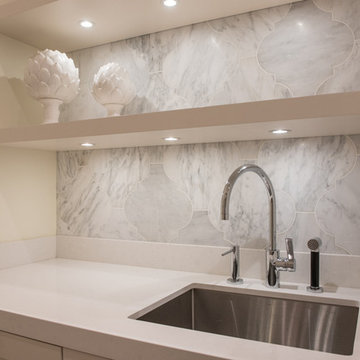
Inspiration for a large mediterranean u-shaped separated utility room in Vancouver with a submerged sink, shaker cabinets, white cabinets, granite worktops, ceramic flooring, a side by side washer and dryer and white walls.
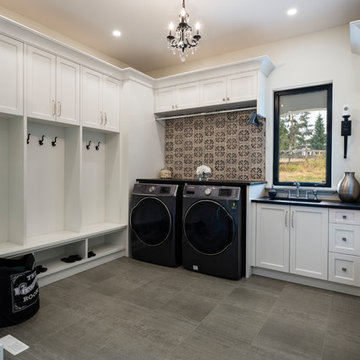
The exterior of this villa style family house pops against its sprawling natural backdrop. The home’s elegant simplicity shown outwards is pleasing to the eye, as its welcoming entry summons you to the vast space inside. Richly textured white walls, offset by custom iron rails, bannisters, and chandelier/sconce ‘candle’ lighting provide a magical feel to the interior. The grand stairway commands attention; with a bridge dividing the upper-level, providing the master suite its own wing of private retreat. Filling this vertical space, a simple fireplace is elevated by floor-to-ceiling white brick and adorned with an enormous mirror that repeats the home’s charming features. The elegant high contrast styling is carried throughout, with bursts of colour brought inside by window placements that capture the property’s natural surroundings to create dynamic seasonal art. Indoor-outdoor flow is emphasized in several points of access to covered patios from the unobstructed greatroom, making this home ideal for entertaining and family enjoyment.
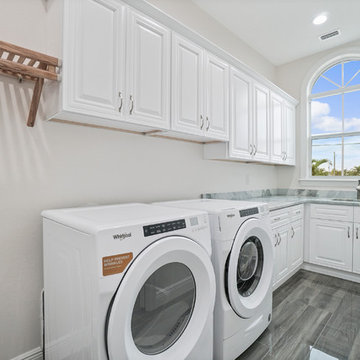
Fully functional and large laundry room space.
Design ideas for a large mediterranean galley separated utility room in Miami with an integrated sink, raised-panel cabinets, white cabinets, granite worktops, white walls, ceramic flooring, a side by side washer and dryer, grey floors and grey worktops.
Design ideas for a large mediterranean galley separated utility room in Miami with an integrated sink, raised-panel cabinets, white cabinets, granite worktops, white walls, ceramic flooring, a side by side washer and dryer, grey floors and grey worktops.
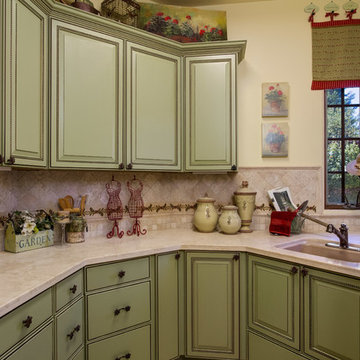
Ryan Rosene | www.ryanrosene.com
Built by Rosene Classics Construction | www.roseneclassics.com
Design ideas for a large mediterranean separated utility room in Orange County with beige walls, marble flooring, a submerged sink, raised-panel cabinets, green cabinets and a side by side washer and dryer.
Design ideas for a large mediterranean separated utility room in Orange County with beige walls, marble flooring, a submerged sink, raised-panel cabinets, green cabinets and a side by side washer and dryer.
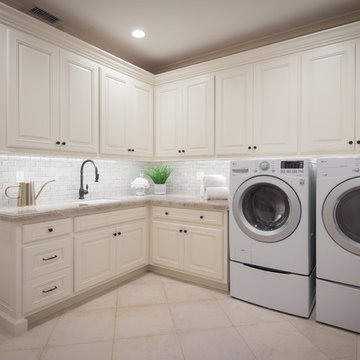
Photo of a large mediterranean l-shaped utility room in Los Angeles with white cabinets, ceramic flooring, a side by side washer and dryer and beige floors.
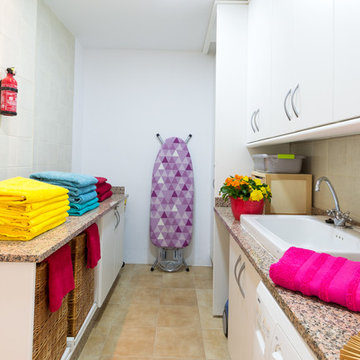
Maite Fragueiro | Home & Haus
Large mediterranean u-shaped separated utility room in Other with a belfast sink, flat-panel cabinets, white cabinets, granite worktops, white walls, porcelain flooring, a side by side washer and dryer and beige floors.
Large mediterranean u-shaped separated utility room in Other with a belfast sink, flat-panel cabinets, white cabinets, granite worktops, white walls, porcelain flooring, a side by side washer and dryer and beige floors.
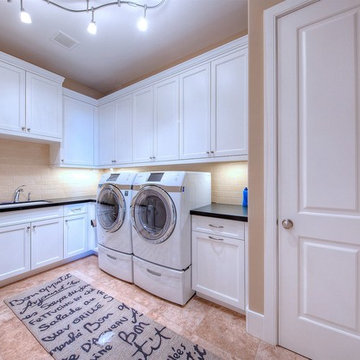
Photo of a large mediterranean u-shaped separated utility room in Phoenix with a built-in sink, white cabinets and a side by side washer and dryer.
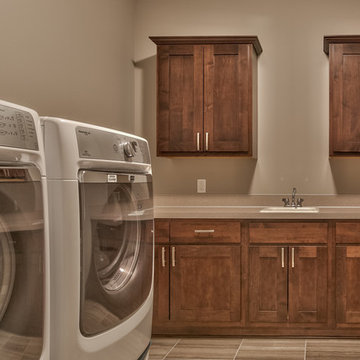
Photo of a large mediterranean separated utility room in Omaha with recessed-panel cabinets, medium wood cabinets, composite countertops, grey walls, ceramic flooring, a side by side washer and dryer and a built-in sink.
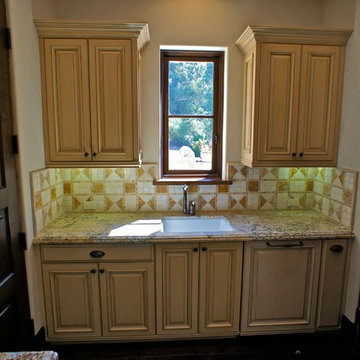
This is an example of a large mediterranean l-shaped utility room in Santa Barbara with a submerged sink, recessed-panel cabinets, light wood cabinets, granite worktops and dark hardwood flooring.
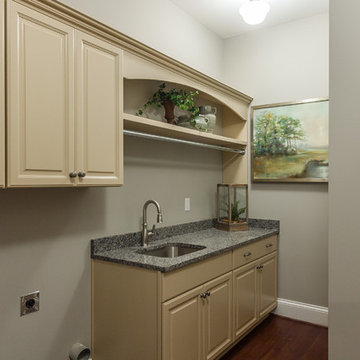
Flip Down Ironing Board
Inspiration for a large mediterranean single-wall separated utility room in Louisville with a submerged sink, raised-panel cabinets, beige cabinets, granite worktops, grey walls, medium hardwood flooring and a side by side washer and dryer.
Inspiration for a large mediterranean single-wall separated utility room in Louisville with a submerged sink, raised-panel cabinets, beige cabinets, granite worktops, grey walls, medium hardwood flooring and a side by side washer and dryer.
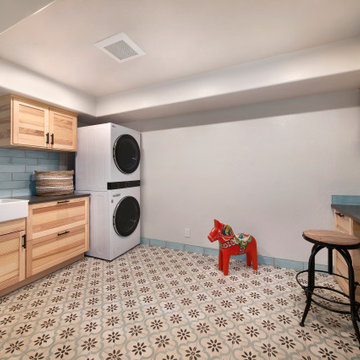
Laundry Room Remodel
Photo of a large mediterranean utility room in Orange County with a submerged sink, light wood cabinets, engineered stone countertops, blue splashback, ceramic splashback, white walls, porcelain flooring, a stacked washer and dryer, multi-coloured floors and grey worktops.
Photo of a large mediterranean utility room in Orange County with a submerged sink, light wood cabinets, engineered stone countertops, blue splashback, ceramic splashback, white walls, porcelain flooring, a stacked washer and dryer, multi-coloured floors and grey worktops.
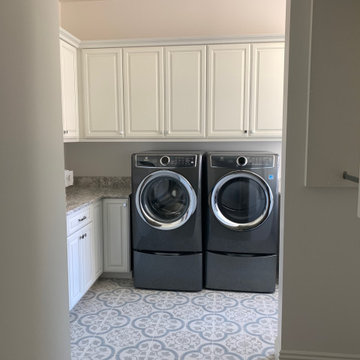
Large mediterranean l-shaped separated utility room in Phoenix with a submerged sink, raised-panel cabinets, white cabinets, granite worktops, multi-coloured splashback, granite splashback, white walls, ceramic flooring, a side by side washer and dryer, multi-coloured floors and multicoloured worktops.
Large Mediterranean Utility Room Ideas and Designs
4