Large Modern House Exterior Ideas and Designs
Refine by:
Budget
Sort by:Popular Today
1 - 20 of 17,348 photos
Item 1 of 3

Client’s brief
A modern replacement dwelling designed to blend seamlessly with its natural surroundings while prioritizing high-quality design and sustainability. It is crafted to preserve the site's openness through clever landscape integration, minimizing its environmental impact.
The dwelling provides five bedrooms, five bathrooms, an open-plan living arrangement, two studies, reception/family areas, utility, storage, and an integral double garage. Furthermore, the dwelling also includes a guest house with two bedrooms and one bathroom, as well as a pool house/leisure facility.
Programme
The original 72-week programme was extended due to COVID and lockdown. Following lockdown, there were issues with supplies and extra works were requested by the clients (tennis court, new landscape, etc.). It took around two years to complete with extra time allocated for the landscaping.
Materials
The construction of the building is based on a combination of traditional and modern techniques.
Structure: reinforced concrete + steel frame
External walls: concrete block cavity walls clad in natural stone (bonded). First floor has areas of natural stone ventilated facade.
Glazing: double glazing with solar protection coating and aluminium frames.
Roof and terraces: ceramic finish RAF system
Flooring: timber floor for Sky Lounge and Lower Ground Floor. Natural stone for Upper Ground Floor and ceramic tiles for bathrooms.
Landscape and access: granite setts and granite stepping stones.
Budget constraints
The original project had to be adjusted which implied some value engineering and redesign of some areas including removing the pond, heated pool, AC throughout.
How the project contributes to its environment
Due to the sensitive location within the Metropolitan Green Belt, we carefully considered the scale and massing to achieve less impact than that of the existing. Our strategy was to develop a proposal which integrates within the setting.
The dwelling is built into the landscape, so the lower ground floor level is a partial basement opening towards the rear, capturing downhill views over the site. The first-floor element is offset from the external envelope, reducing its appearance. The dwelling adopts a modern flat roof design lowering the roof finish level and reducing its impact.
The proposed material palette consists of marble and limestone; natural material providing longevity. Marble stone finishes the lower ground floor levels, meeting the landscape. The upper ground floor has a smooth limestone finish, with contemporary architectural detailing. The mirror glazed box on top of the building containing the Sky Lounge appears as a lighter architectural form, sitting on top of the heavier, grounded form below and nearly disappearing reflecting the surrounding trees and sky.
The project aims to minimize waste disposal by treating foul water through a treatment plant and discharging surface water back to the ground. It incorporates a highly efficient Ground Source Heat Pump system that is environmentally friendly, and the house utilizes MVHR to significantly reduce heat loss. The project features high-spec insulation throughout to minimize heat loss.
Experience of occupants
The clients are proud of the house, the fantastic design (a landmark in the area) and the everyday use of the building.

Modern new build overlooking the River Thames with oversized sliding glass facade for seamless indoor-outdoor living.
Photo of a large and white modern bungalow render detached house in Oxfordshire with a flat roof.
Photo of a large and white modern bungalow render detached house in Oxfordshire with a flat roof.

Design ideas for a large and multi-coloured modern detached house in Other with three floors, mixed cladding, a flat roof and a mixed material roof.

ホームシアターリビングを持つ住宅 撮影 岡本公二
Design ideas for a large and black modern two floor detached house in Other with a lean-to roof and a metal roof.
Design ideas for a large and black modern two floor detached house in Other with a lean-to roof and a metal roof.

This is an example of a black and large modern two floor detached house in Charlotte with mixed cladding and a flat roof.
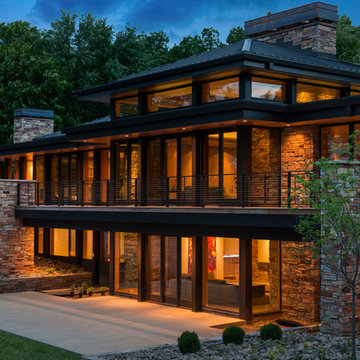
Photo of a large and black modern two floor house exterior in Minneapolis with mixed cladding.
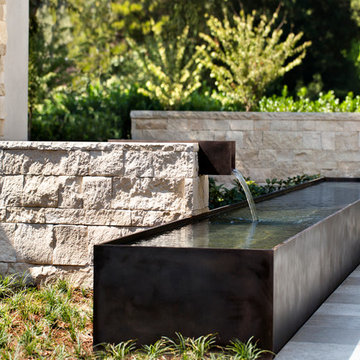
Bernard Andre Photography
Design ideas for a large and beige modern two floor detached house in San Francisco with a metal roof.
Design ideas for a large and beige modern two floor detached house in San Francisco with a metal roof.

Designed for a family with four younger children, it was important that the house feel comfortable, open, and that family activities be encouraged. The study is directly accessible and visible to the family room in order that these would not be isolated from one another.
Primary living areas and decks are oriented to the south, opening the spacious interior to views of the yard and wooded flood plain beyond. Southern exposure provides ample internal light, shaded by trees and deep overhangs; electronically controlled shades block low afternoon sun. Clerestory glazing offers light above the second floor hall serving the bedrooms and upper foyer. Stone and various woods are utilized throughout the exterior and interior providing continuity and a unified natural setting.
A swimming pool, second garage and courtyard are located to the east and out of the primary view, but with convenient access to the screened porch and kitchen.

This is an example of a large and gey modern two floor detached house in Melbourne with metal cladding, a flat roof, a metal roof and a grey roof.

Inspiration for a large and gey modern flat in New York with four floors and wood cladding.

Three story home in Austin with white stucco and limestone exterior and black metal roof.
Design ideas for a large and white modern render detached house in Austin with three floors, a pitched roof, a metal roof and a black roof.
Design ideas for a large and white modern render detached house in Austin with three floors, a pitched roof, a metal roof and a black roof.
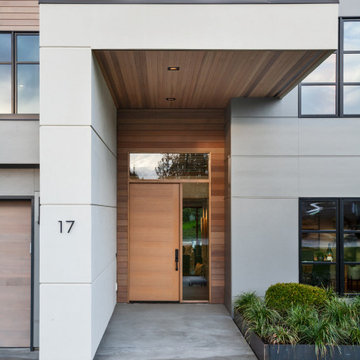
Custom spec home in Crescent Key Bellevue. Spacious outdoor living with modern architecture. Cedar accents and soffit with smooth concrete board siding. Composite decking and steel privacy wall.

Large and beige modern flat in Other with four floors, wood cladding, a lean-to roof, a metal roof, a grey roof and board and batten cladding.

A modern home designed with traditional forms. The main body of the house boasts 12' main floor ceilings opening into a 2 story family room and stair tower surrounded in glass panels. The curved wings have a limestone base with stucco finishes above. Unigue detailing includes Dekton paneling at the entry and steel C-beams as headers above the windows.
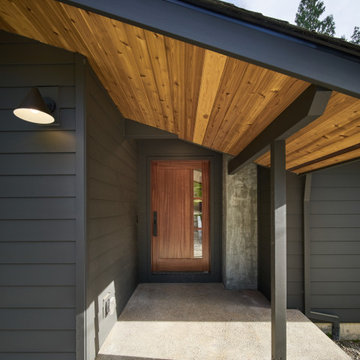
NW Portland OR: Whole house remodel including Kitchen and 4 bathrooms and a seperate guest suite.
-Custom walnut cabinets for kitchen and bathrooms
-White Oak hardwood
-Marvin windows
-Western Door
-Pental Quartz Countertips: White Honed
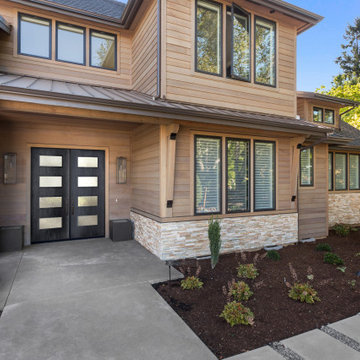
There is simplicity in modern interior design that has given it everlasting relevance. Enhance the look further and add in double modern doors with decorative glass.
Door: BLT-228-113-4C
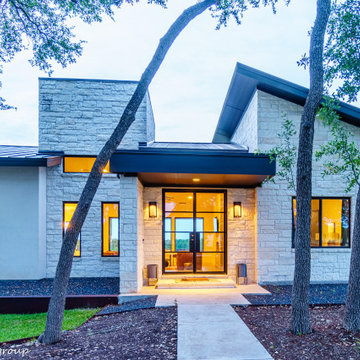
Front Entry Detail
Photo of a large and beige modern bungalow detached house in Austin with mixed cladding, a lean-to roof and a metal roof.
Photo of a large and beige modern bungalow detached house in Austin with mixed cladding, a lean-to roof and a metal roof.
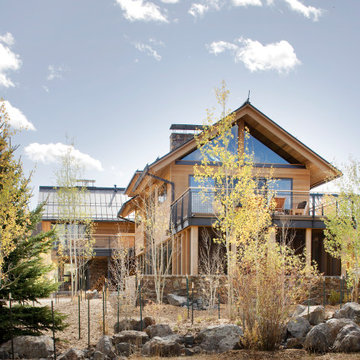
The owners requested that their home harmonize with the spirit of the surrounding Colorado mountain setting and enhance their outdoor recreational lifestyle - while reflecting their contemporary architectural tastes. The site was burdened with a myriad of strict design criteria enforced by the neighborhood covenants and architectural review board. Creating a distinct design challenge, the covenants included a narrow interpretation of a “mountain style” home which established predetermined roof pitches, glazing percentages and material palettes - at direct odds with the client‘s vision of a flat-roofed, glass, “contemporary” home.
Our solution finds inspiration and opportunities within the site covenant’s strict definitions. It promotes and celebrates the client’s outdoor lifestyle and resolves the definition of a contemporary “mountain style” home by reducing the architecture to its most basic vernacular forms and relying upon local materials.
The home utilizes a simple base, middle and top that echoes the surrounding mountains and vegetation. The massing takes its cues from the prevalent lodgepole pine trees that grow at the mountain’s high altitudes. These pine trees have a distinct growth pattern, highlighted by a single vertical trunk and a peaked, densely foliated growth zone above a sparse base. This growth pattern is referenced by placing the wood-clad body of the home at the second story above an open base composed of wood posts and glass. A simple peaked roof rests lightly atop the home - visually floating above a triangular glass transom. The home itself is neatly inserted amongst an existing grove of lodgepole pines and oriented to take advantage of panoramic views of the adjacent meadow and Continental Divide beyond.
The main functions of the house are arranged into public and private areas and this division is made apparent on the home’s exterior. Two large roof forms, clad in pre-patinated zinc, are separated by a sheltering central deck - which signals the main entry to the home. At this connection, the roof deck is opened to allow a cluster of aspen trees to grow – further reinforcing nature as an integral part of arrival.
Outdoor living spaces are provided on all levels of the house and are positioned to take advantage of sunrise and sunset moments. The distinction between interior and exterior space is blurred via the use of large expanses of glass. The dry stacked stone base and natural cedar cladding both reappear within the home’s interior spaces.
This home offers a unique solution to the client’s requests while satisfying the design requirements of the neighborhood covenants. The house provides a variety of indoor and outdoor living spaces that can be utilized in all seasons. Most importantly, the house takes its cues directly from its natural surroundings and local building traditions to become a prototype solution for the “modern mountain house”.
Overview
Ranch Creek Ranch
Winter Park, Colorado
Completion Date
October, 2007
Services
Architecture, Interior Design, Landscape Architecture
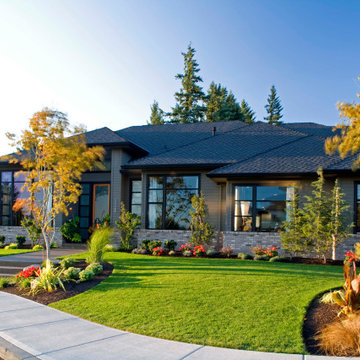
Modern exterior aluminum windows
Design ideas for a large and gey modern bungalow detached house in Denver with mixed cladding and a shingle roof.
Design ideas for a large and gey modern bungalow detached house in Denver with mixed cladding and a shingle roof.
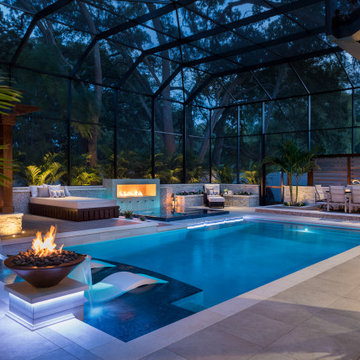
Fire lights the space from pots to a wall feature in this indoor-outdoor living area. Glistening off the calm waters of the modern multi-level pool, the light offers a welcoming invitation to calm and relaxation. Photo by Jimi Smith Photography.
Large Modern House Exterior Ideas and Designs
1