Large Patio with a Living Wall Ideas and Designs
Refine by:
Budget
Sort by:Popular Today
1 - 20 of 255 photos
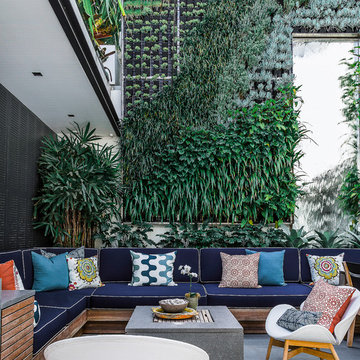
Design ideas for a large contemporary courtyard patio in Sydney with a living wall, concrete paving and no cover.
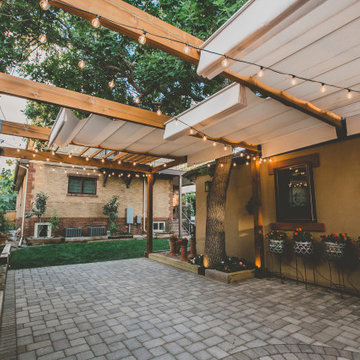
“I am so pleased with all that you did in terms of design and execution.” // Dr. Charles Dinarello
•
Our client, Charles, envisioned a festive space for everyday use as well as larger parties, and through our design and attention to detail, we brought his vision to life and exceeded his expectations. The Campiello is a continuation and reincarnation of last summer’s party pavilion which abarnai constructed to cover and compliment the custom built IL-1beta table, a personalized birthday gift and centerpiece for the big celebration. The fresh new design includes; cedar timbers, Roman shades and retractable vertical shades, a patio extension, exquisite lighting, and custom trellises.
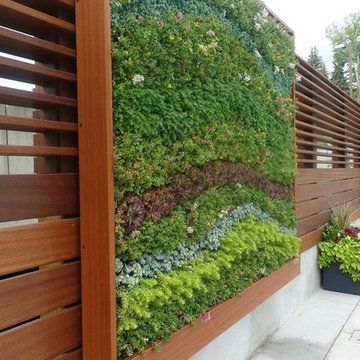
Inspiration for a large contemporary back patio in Calgary with a living wall, concrete paving and no cover.
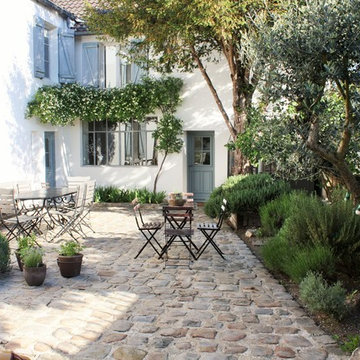
stephen clement
Large country courtyard patio in Rennes with natural stone paving, a living wall and no cover.
Large country courtyard patio in Rennes with natural stone paving, a living wall and no cover.
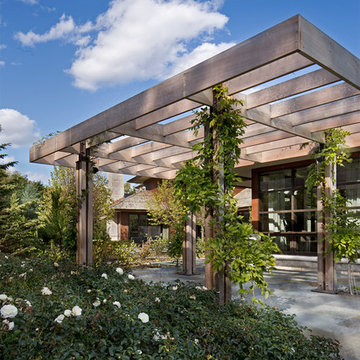
The beautiful outdoor patio lends itself to indoor-outdoor living. Under this beautiful pergola and canopy of vines, one is drawn into the beautifully landscaped site elements of the property.
Photography by Beth Singer
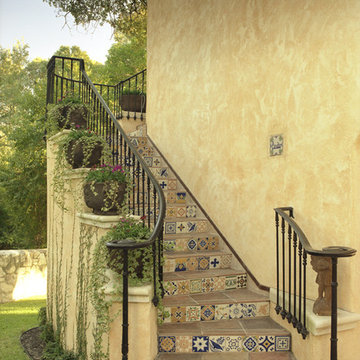
Inspiration for a large mediterranean courtyard patio in Houston with a living wall, natural stone paving and a roof extension.
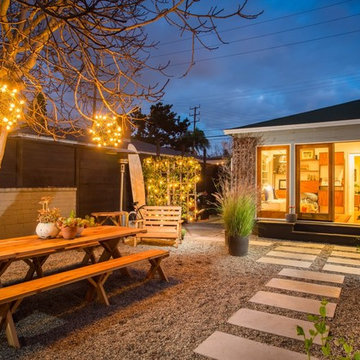
Inspiration for a large contemporary back patio in Los Angeles with gravel, no cover and a living wall.
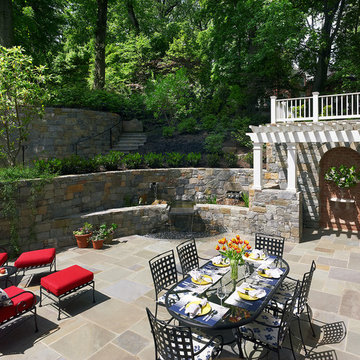
Our client was drawn to the property in Wesley Heights as it was in an established neighborhood of stately homes, on a quiet street with views of park. They wanted a traditional home for their young family with great entertaining spaces that took full advantage of the site.
The site was the challenge. The natural grade of the site was far from traditional. The natural grade at the rear of the property was about thirty feet above the street level. Large mature trees provided shade and needed to be preserved.
The solution was sectional. The first floor level was elevated from the street by 12 feet, with French doors facing the park. We created a courtyard at the first floor level that provide an outdoor entertaining space, with French doors that open the home to the courtyard.. By elevating the first floor level, we were able to allow on-grade parking and a private direct entrance to the lower level pub "Mulligans". An arched passage affords access to the courtyard from a shared driveway with the neighboring homes, while the stone fountain provides a focus.
A sweeping stone stair anchors one of the existing mature trees that was preserved and leads to the elevated rear garden. The second floor master suite opens to a sitting porch at the level of the upper garden, providing the third level of outdoor space that can be used for the children to play.
The home's traditional language is in context with its neighbors, while the design allows each of the three primary levels of the home to relate directly to the outside.
Builder: Peterson & Collins, Inc
Photos © Anice Hoachlander
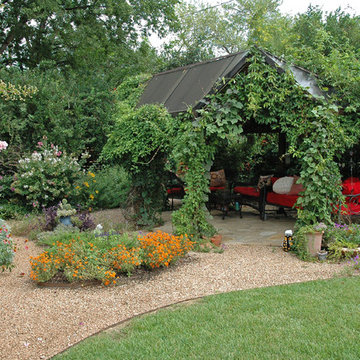
You don't need to keep saying "serenity now"
it automatically invades you.
Design ideas for a large contemporary back patio in Austin with a living wall, gravel and a gazebo.
Design ideas for a large contemporary back patio in Austin with a living wall, gravel and a gazebo.
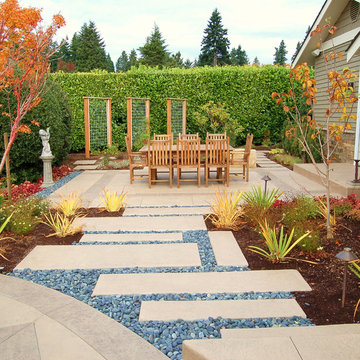
Kim Rooney
Large contemporary back patio in Seattle with concrete paving, no cover and a living wall.
Large contemporary back patio in Seattle with concrete paving, no cover and a living wall.
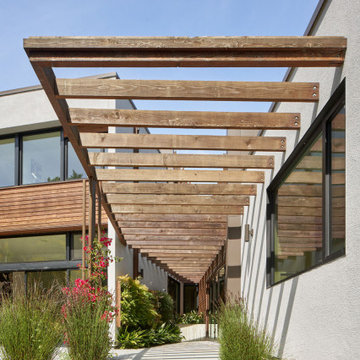
Red cedar trellis over courtyard.
Large modern courtyard patio in San Francisco with a living wall, a pergola and natural stone paving.
Large modern courtyard patio in San Francisco with a living wall, a pergola and natural stone paving.
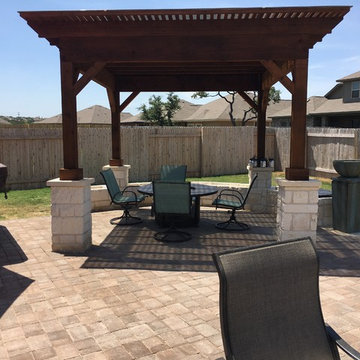
We used cedar for this substantial pergola that’s designed to provide ample shade with a Polygal cover to filter out the sun’s harsh UV rays. The Polygal material we used has thermal properties, too, so it will absorb some of the heat beaming down from above. Because the pergola cover is clear, you barely notice it’s there.
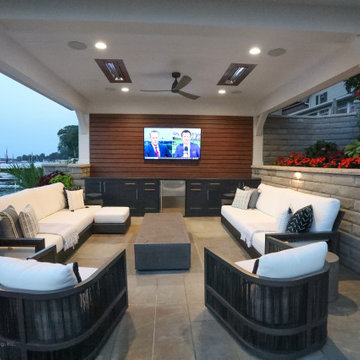
This lake home remodeling project involved significant renovations to both the interior and exterior of the property. One of the major changes on the exterior was the removal of a glass roof and the installation of steel beams, which added structural support to the building and allowed for the creation of a new upper-level patio. The lower-level patio also received a complete overhaul, including the addition of a new pavilion, stamped concrete, and a putting green. The exterior of the home was also completely repainted and received extensive updates to the hardscaping and landscaping. Inside, the home was completely updated with a new kitchen, a remodeled upper-level sunroom, a new upper-level fireplace, a new lower-level wet bar, and updated bathrooms, paint, and lighting. These renovations all combined to turn the home into the homeowner's dream lake home, complete with all the features and amenities they desired.
Helman Sechrist Architecture, Architect; Marie 'Martin' Kinney, Photographer; Martin Bros. Contracting, Inc. General Contractor.
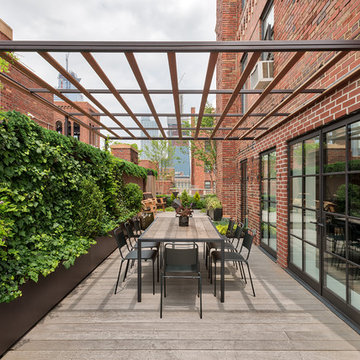
Rafael Leao Lighting Design
Jeffrey Kilmer Photography
Photo of a large contemporary patio in New York with an awning, a living wall and decking.
Photo of a large contemporary patio in New York with an awning, a living wall and decking.
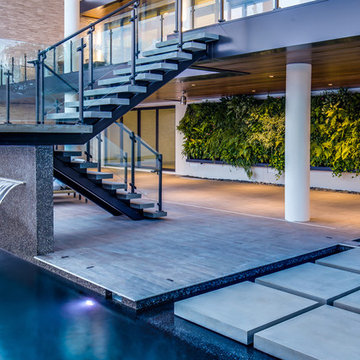
Photo of a large contemporary back patio in Tampa with a living wall, a roof extension and concrete slabs.
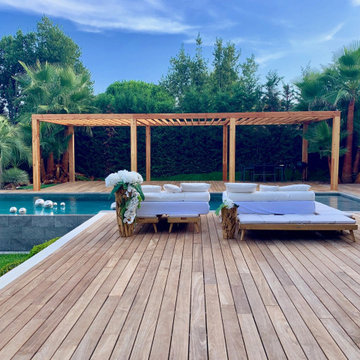
Sur la Côte d'Azur dans une sublime villa à l'architecture moderne, réalisation d'une pergola en bois Douglas issu de nos forêts françaises. La pergola bois apporte au jardin un coin convivial où partager des moments entre amis ou en famille autour d'une table ou détendus sur des transats autour de cette magnifique piscine à débordement. La terrasse en bois exotique aménagée avec du mobilier design donne un côté classieux au lieu.
Un projet de pergola en bois ou de terrasse ? N'hésitez pas à nous contacter, nous nous ferons un plaisir de vous accompagner.
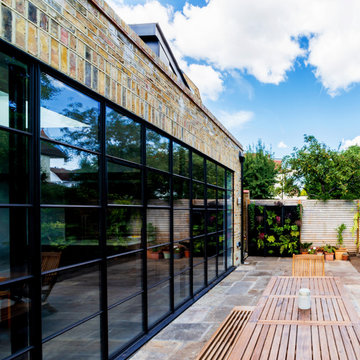
This is an example of a large industrial back patio with a living wall, natural stone paving and no cover.
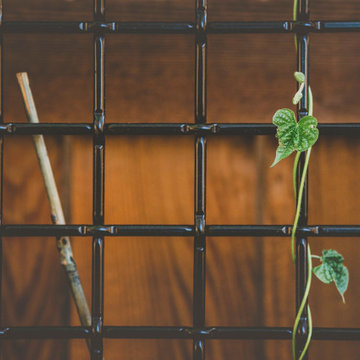
“I am so pleased with all that you did in terms of design and execution.” // Dr. Charles Dinarello
•
Our client, Charles, envisioned a festive space for everyday use as well as larger parties, and through our design and attention to detail, we brought his vision to life and exceeded his expectations. The Campiello is a continuation and reincarnation of last summer’s party pavilion which abarnai constructed to cover and compliment the custom built IL-1beta table, a personalized birthday gift and centerpiece for the big celebration. The fresh new design includes; cedar timbers, Roman shades and retractable vertical shades, a patio extension, exquisite lighting, and custom trellises.
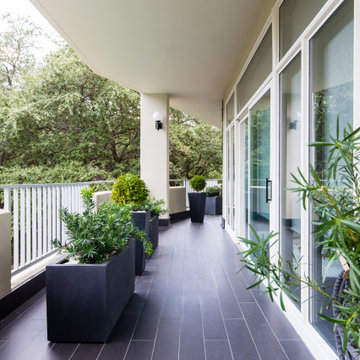
Photo of a large modern back patio in Dallas with a living wall, tiled flooring and a roof extension.
Large Patio with a Living Wall Ideas and Designs
1
