Large Purple Bathroom Ideas and Designs

This contemporary master bathroom has all the elements of a roman bath—it’s beautiful, serene and decadent. Double showers and a partially sunken Jacuzzi add to its’ functionality. The large skylight and window flood the bathroom with light. The muted colors of the tile are juxtaposed with a pop of color from the multihued glass tile in the niches.
Andrew McKinney Photography
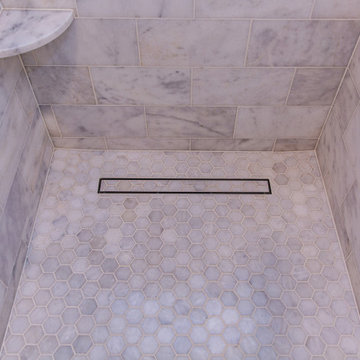
This is an example of a large classic ensuite bathroom in DC Metro with recessed-panel cabinets, grey cabinets, a freestanding bath, a double shower, grey tiles, marble tiles, beige walls, marble flooring, a submerged sink, engineered stone worktops, grey floors, a hinged door, white worktops, a shower bench, double sinks, a built in vanity unit and a vaulted ceiling.

Inspiration for a large scandinavian bathroom in Detroit with light hardwood flooring, beige floors, brown walls and a hinged door.

Tradition Master Bath
Sacha Griffin
Inspiration for a large classic ensuite bathroom in Atlanta with beige cabinets, a built-in bath, a double shower, multi-coloured tiles, travertine tiles, granite worktops, a hinged door, porcelain flooring, recessed-panel cabinets, a two-piece toilet, beige walls, a submerged sink, beige floors, beige worktops, a shower bench, double sinks and a built in vanity unit.
Inspiration for a large classic ensuite bathroom in Atlanta with beige cabinets, a built-in bath, a double shower, multi-coloured tiles, travertine tiles, granite worktops, a hinged door, porcelain flooring, recessed-panel cabinets, a two-piece toilet, beige walls, a submerged sink, beige floors, beige worktops, a shower bench, double sinks and a built in vanity unit.

photos by Pedro Marti
This large light-filled open loft in the Tribeca neighborhood of New York City was purchased by a growing family to make into their family home. The loft, previously a lighting showroom, had been converted for residential use with the standard amenities but was entirely open and therefore needed to be reconfigured. One of the best attributes of this particular loft is its extremely large windows situated on all four sides due to the locations of neighboring buildings. This unusual condition allowed much of the rear of the space to be divided into 3 bedrooms/3 bathrooms, all of which had ample windows. The kitchen and the utilities were moved to the center of the space as they did not require as much natural lighting, leaving the entire front of the loft as an open dining/living area. The overall space was given a more modern feel while emphasizing it’s industrial character. The original tin ceiling was preserved throughout the loft with all new lighting run in orderly conduit beneath it, much of which is exposed light bulbs. In a play on the ceiling material the main wall opposite the kitchen was clad in unfinished, distressed tin panels creating a focal point in the home. Traditional baseboards and door casings were thrown out in lieu of blackened steel angle throughout the loft. Blackened steel was also used in combination with glass panels to create an enclosure for the office at the end of the main corridor; this allowed the light from the large window in the office to pass though while creating a private yet open space to work. The master suite features a large open bath with a sculptural freestanding tub all clad in a serene beige tile that has the feel of concrete. The kids bath is a fun play of large cobalt blue hexagon tile on the floor and rear wall of the tub juxtaposed with a bright white subway tile on the remaining walls. The kitchen features a long wall of floor to ceiling white and navy cabinetry with an adjacent 15 foot island of which half is a table for casual dining. Other interesting features of the loft are the industrial ladder up to the small elevated play area in the living room, the navy cabinetry and antique mirror clad dining niche, and the wallpapered powder room with antique mirror and blackened steel accessories.

This is an example of a large bohemian ensuite bathroom in Los Angeles with white cabinets, an alcove bath, a corner shower, pink tiles, mosaic tiles, pink walls, mosaic tile flooring, a submerged sink, solid surface worktops, pink floors, a hinged door and recessed-panel cabinets.
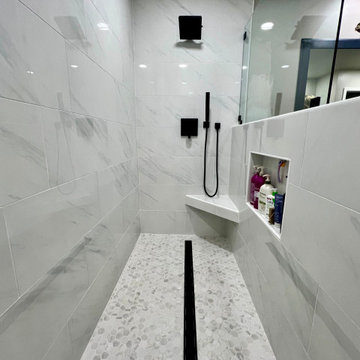
Master bathroom remodel with linear drain, shower wand, shower corner seat and shower niche with glass panel.
This is an example of a large modern bathroom in Other with a built-in shower, white tiles, porcelain tiles, white walls, mosaic tile flooring, tiled worktops, white floors, an open shower, white worktops and a shower bench.
This is an example of a large modern bathroom in Other with a built-in shower, white tiles, porcelain tiles, white walls, mosaic tile flooring, tiled worktops, white floors, an open shower, white worktops and a shower bench.
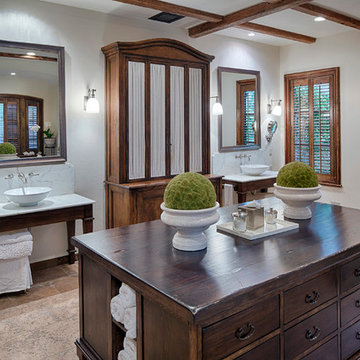
Inspiration for a large mediterranean ensuite bathroom in Atlanta with dark wood cabinets, white walls, limestone flooring, a vessel sink, marble worktops and flat-panel cabinets.
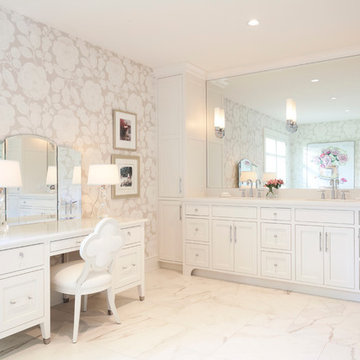
Steve Henke
Photo of a large traditional ensuite bathroom in Minneapolis with white cabinets, a freestanding bath, beige walls, marble flooring, double sinks, wallpapered walls, a built in vanity unit and recessed-panel cabinets.
Photo of a large traditional ensuite bathroom in Minneapolis with white cabinets, a freestanding bath, beige walls, marble flooring, double sinks, wallpapered walls, a built in vanity unit and recessed-panel cabinets.
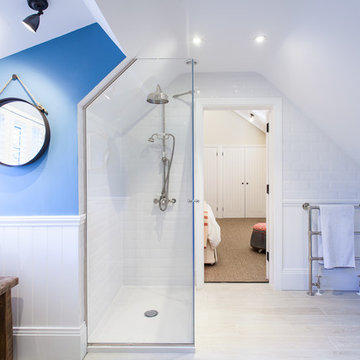
Guest bathroom. Light and airy renovation of coastal West Sussex home. Architecture by Randell Design Group. Interior design by Driftwood and Velvet Interiors.
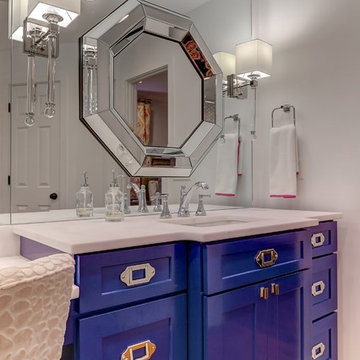
This Old Village home received a kitchen and master bathroom facelift. As a full renovation, we completely gutted both spaces and reinvented them as functional and upgraded rooms for this young family to enjoy for years to come. With the assistance of interior design selections by Krystine Edwards, the end result is glamorous yet inviting.
Inside the master suite, the homeowners enter their renovated master bathroom through custom-made sliding barn doors. Hard pine floors were installed to match the rest of the home. To the right we installed a double vanity with wall-to-wall mirrors, Vitoria honed vanity top, campaign style hardware, and chrome faucets and sconces. Again, the Cliq Studios cabinets with inset drawers and doors were custom painted. The left side of the bathroom has an amazing free-standing tub but with a built-in niche on the adjacent wall. Finally, the large shower is dressed in Carrera Marble wall and floor tiles.
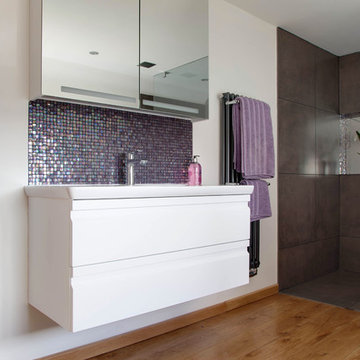
Fiona Walker-Arnott
This is an example of a large contemporary grey and purple bathroom in Other with flat-panel cabinets, white cabinets, an alcove shower, multi-coloured tiles, mosaic tiles, white walls and medium hardwood flooring.
This is an example of a large contemporary grey and purple bathroom in Other with flat-panel cabinets, white cabinets, an alcove shower, multi-coloured tiles, mosaic tiles, white walls and medium hardwood flooring.
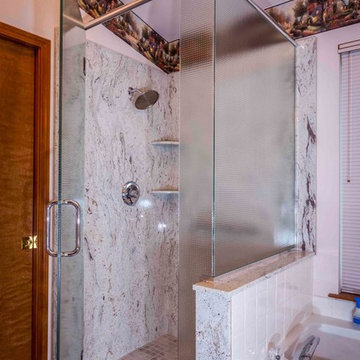
Photo: Warren Smith, CMKBD, CAPS
Inspiration for a large bohemian ensuite bathroom in Seattle with a freestanding bath, a corner shower, grey tiles, ceramic tiles, beige walls and ceramic flooring.
Inspiration for a large bohemian ensuite bathroom in Seattle with a freestanding bath, a corner shower, grey tiles, ceramic tiles, beige walls and ceramic flooring.
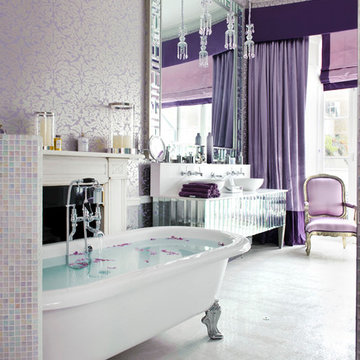
en suite tone on tone bathroom. Stephen Perry and Mike Guest
Large contemporary grey and purple ensuite bathroom in London with a vessel sink, a claw-foot bath, multi-coloured tiles, mosaic tiles, purple walls and a chimney breast.
Large contemporary grey and purple ensuite bathroom in London with a vessel sink, a claw-foot bath, multi-coloured tiles, mosaic tiles, purple walls and a chimney breast.
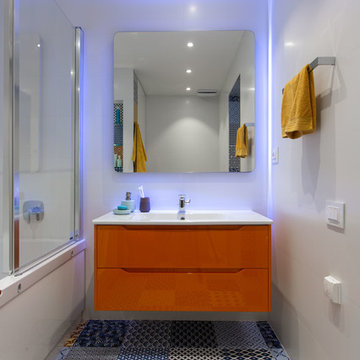
Design ideas for a large contemporary family bathroom in Other with freestanding cabinets, orange cabinets, a corner bath, a corner shower, a wall mounted toilet, white tiles, ceramic tiles, white walls, ceramic flooring, an integrated sink, solid surface worktops, multi-coloured floors, a hinged door and white worktops.

Specific to this photo: A view of our vanity with their choice in an open shower. Our vanity is 60-inches and made with solid timber paired with naturally sourced Carrara marble from Italy. The homeowner chose silver hardware throughout their bathroom, which is featured in the faucets along with their shower hardware. The shower has an open door, and features glass paneling, chevron black accent ceramic tiling, multiple shower heads, and an in-wall shelf.
This bathroom was a collaborative project in which we worked with the architect in a home located on Mervin Street in Bentleigh East in Australia.
This master bathroom features our Davenport 60-inch bathroom vanity with double basin sinks in the Hampton Gray coloring. The Davenport model comes with a natural white Carrara marble top sourced from Italy.
This master bathroom features an open shower with multiple streams, chevron tiling, and modern details in the hardware. This master bathroom also has a freestanding curved bath tub from our brand, exclusive to Australia at this time. This bathroom also features a one-piece toilet from our brand, exclusive to Australia. Our architect focused on black and silver accents to pair with the white and grey coloring from the main furniture pieces.

A unique "tile rug" was used in the tile floor design in the custom master bath. A large vanity has loads of storage. This home was custom built by Meadowlark Design+Build in Ann Arbor, Michigan. Photography by Joshua Caldwell. David Lubin Architect and Interiors by Acadia Hahlbrocht of Soft Surroundings.

© Paul Finkel Photography
Inspiration for a large traditional cream and black ensuite half tiled bathroom in Austin with mosaic tiles, a pedestal sink, white tiles, yellow walls and mosaic tile flooring.
Inspiration for a large traditional cream and black ensuite half tiled bathroom in Austin with mosaic tiles, a pedestal sink, white tiles, yellow walls and mosaic tile flooring.

Design ideas for a large contemporary ensuite bathroom in Bordeaux with white cabinets, a built-in shower, white tiles, ceramic tiles, blue walls, ceramic flooring, a trough sink, solid surface worktops, beige floors, an open shower, white worktops and flat-panel cabinets.
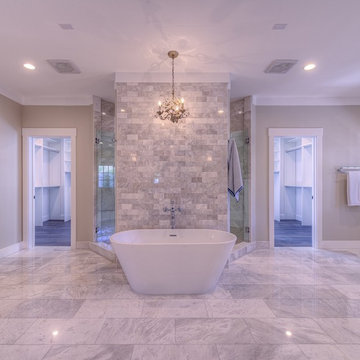
Large traditional ensuite bathroom in Phoenix with a submerged sink, recessed-panel cabinets, white cabinets, marble worktops, a freestanding bath, a walk-in shower, a one-piece toilet, white tiles, stone slabs, green walls and marble flooring.
Large Purple Bathroom Ideas and Designs
1

 Shelves and shelving units, like ladder shelves, will give you extra space without taking up too much floor space. Also look for wire, wicker or fabric baskets, large and small, to store items under or next to the sink, or even on the wall.
Shelves and shelving units, like ladder shelves, will give you extra space without taking up too much floor space. Also look for wire, wicker or fabric baskets, large and small, to store items under or next to the sink, or even on the wall.  The sink, the mirror, shower and/or bath are the places where you might want the clearest and strongest light. You can use these if you want it to be bright and clear. Otherwise, you might want to look at some soft, ambient lighting in the form of chandeliers, short pendants or wall lamps. You could use accent lighting around your bath in the form to create a tranquil, spa feel, as well.
The sink, the mirror, shower and/or bath are the places where you might want the clearest and strongest light. You can use these if you want it to be bright and clear. Otherwise, you might want to look at some soft, ambient lighting in the form of chandeliers, short pendants or wall lamps. You could use accent lighting around your bath in the form to create a tranquil, spa feel, as well. 