Large Purple Living Room Ideas and Designs

Design ideas for a large classic formal enclosed living room in Barcelona with white walls, no fireplace, no tv and a dado rail.
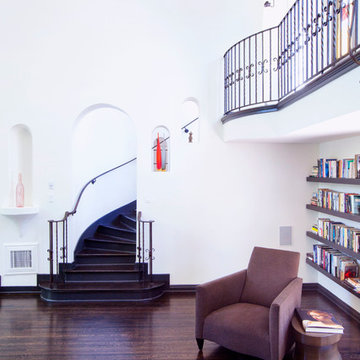
This is an example of a large traditional formal open plan living room in Los Angeles with white walls, dark hardwood flooring, no fireplace and no tv.
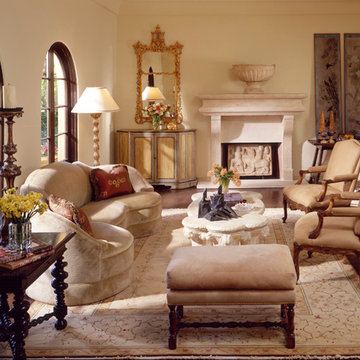
This Living Room, for me, speaks volumes about a classical setting for a living room. Where there is no television but a center of where people gather to enjoy one another's company. All furnishings and the fireplace surround available at JAMIESHOP.COM
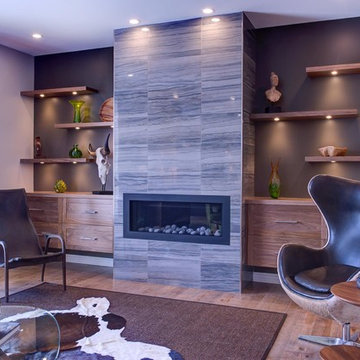
A prominent fireplace, surrounded by built-in wood cabinetry and shelving, creates a warm and welcoming environment.
This is an example of a large midcentury formal open plan living room in Ottawa with brown walls, light hardwood flooring, a ribbon fireplace, a tiled fireplace surround and no tv.
This is an example of a large midcentury formal open plan living room in Ottawa with brown walls, light hardwood flooring, a ribbon fireplace, a tiled fireplace surround and no tv.

accent chair, accent table, acrylic, area rug, bench, counterstools, living room, lamp, light fixtures, pillows, sectional, mirror, stone tables, swivel chair, wood treads, TV, fireplace, luxury, accessories, black, red, blue,

The sitting area is adjoining to the larger living room. Mimicking the same hues, this area features a pink silk velvet sofa with nailhead detail, ivory faux shagreen nesting tables and a large leather upholstered ottoman. A vintage table lamp and modern floor lamp add a metallic touch while the figurative paintings bring in jewel tones to the room.
Photographer: Lauren Edith Andersen
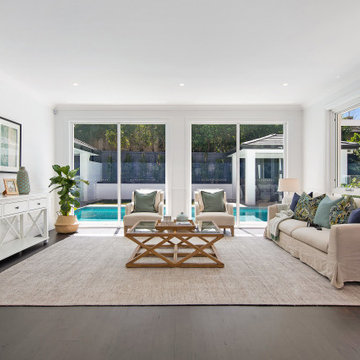
This is an example of a large beach style open plan living room in Sydney with white walls and dark hardwood flooring.
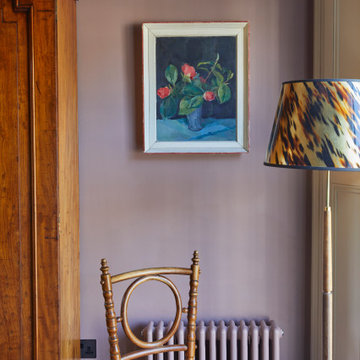
The drawing room and library with striking Georgian features such as full height sash windows, marble fireplace and tall ceilings. Bespoke shelves for book, desk and sofa make it a social yet contemplative space.
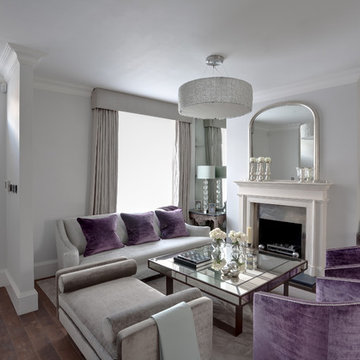
This is an example of a large classic grey and purple open plan living room in London with white walls, a standard fireplace and a metal fireplace surround.
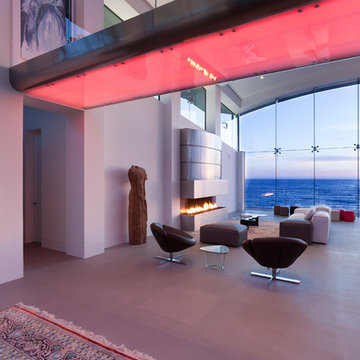
Photo by: Russell Abraham
This is an example of a large modern open plan living room in San Francisco with white walls, concrete flooring, a standard fireplace and a metal fireplace surround.
This is an example of a large modern open plan living room in San Francisco with white walls, concrete flooring, a standard fireplace and a metal fireplace surround.

The heart of the home is the reception room where deep blues from the Tyrrhenian Seas beautifully coalesce with soft whites and soupçons of antique gold under a bespoke chandelier of 1,800 hand-hung crystal droplets.

The main focal point of this space is the wallpapered wall sitting as the backdrop to this magnificent setting. The magenta in the floral perfectly pulls out the accent color throughout.

Jonny Valiant
Large contemporary grey and purple living room in New York with white walls.
Large contemporary grey and purple living room in New York with white walls.
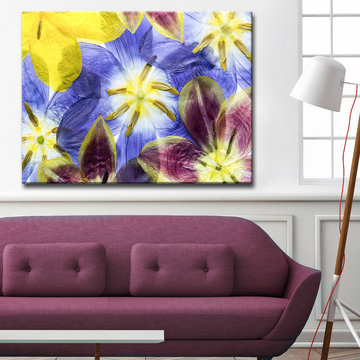
Photo of a large modern open plan living room in Richmond with beige walls and no tv.
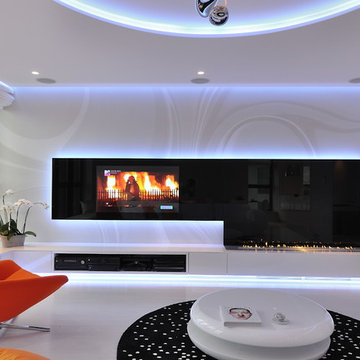
Fire Line Automatic 3 is the most intelligent and luxurious bio fireplace available today. Driven by state of the art technology it combines the stylish beauty of a traditional fireplace with the fresh approach of modern innovation.
This one of a kind, intelligent solution allows you to create an endless line of fire by connecting multiple units that can be controlled with any smart device through a Wi-Fi system. If this isn’t enough FLA3 can also be connected to any Smart Home System offering you the ultimate in design, safety and comfort.
Marcin Konopka from MSWW
http://youtu.be/Qs2rMe-Rx2c
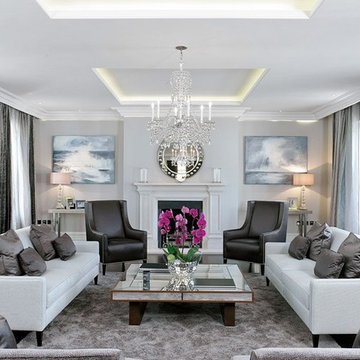
Photo of a large traditional formal and grey and black living room in London with grey walls, a standard fireplace and feature lighting.
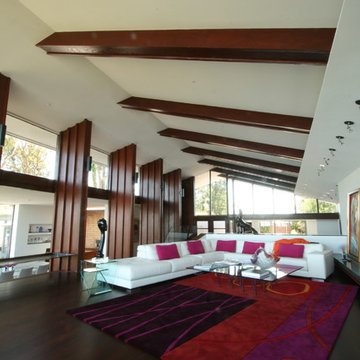
Living Room: The simple modern white sofa creates a perfect spot to cozy up to the fireplace and take in the expansive San Fransisco Bay views beyond. Splashes of color invigorate and modernize the space.
Photo: Couture Architecture
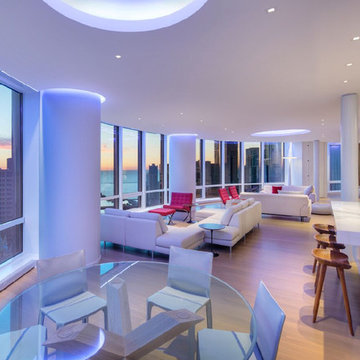
Photo of a large contemporary mezzanine living room in Chicago with a ribbon fireplace, a stone fireplace surround and white walls.
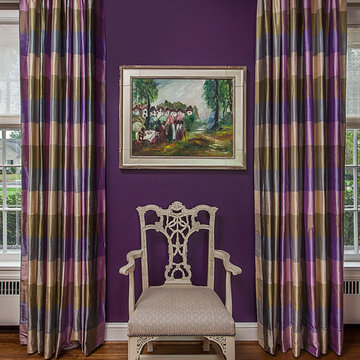
This closeup of a dramatic, sophisticated Living Room in a large traditional home illustrates what a wonderful background color can do to enhance a beautiful piece of original art. Photo by Jeff Garland.

This new modern house is located in a meadow in Lenox MA. The house is designed as a series of linked pavilions to connect the house to the nature and to provide the maximum daylight in each room. The center focus of the home is the largest pavilion containing the living/dining/kitchen, with the guest pavilion to the south and the master bedroom and screen porch pavilions to the west. While the roof line appears flat from the exterior, the roofs of each pavilion have a pronounced slope inward and to the north, a sort of funnel shape. This design allows rain water to channel via a scupper to cisterns located on the north side of the house. Steel beams, Douglas fir rafters and purlins are exposed in the living/dining/kitchen pavilion.
Photo by: Nat Rea Photography
Large Purple Living Room Ideas and Designs
1