Large Rustic Basement Ideas and Designs

Spacecrafting
This is an example of a large rustic fully buried basement in Minneapolis with beige walls, carpet, a home cinema and a feature wall.
This is an example of a large rustic fully buried basement in Minneapolis with beige walls, carpet, a home cinema and a feature wall.
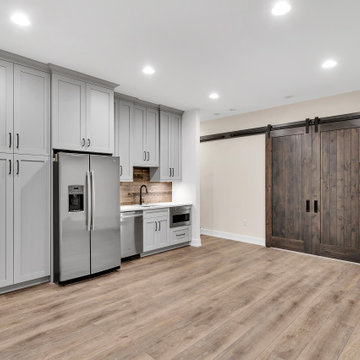
Basement wet bar
Design ideas for a large rustic fully buried basement in Other with a game room, white walls, vinyl flooring and beige floors.
Design ideas for a large rustic fully buried basement in Other with a game room, white walls, vinyl flooring and beige floors.

Friends and neighbors of an owner of Four Elements asked for help in redesigning certain elements of the interior of their newer home on the main floor and basement to better reflect their tastes and wants (contemporary on the main floor with a more cozy rustic feel in the basement). They wanted to update the look of their living room, hallway desk area, and stairway to the basement. They also wanted to create a 'Game of Thrones' themed media room, update the look of their entire basement living area, add a scotch bar/seating nook, and create a new gym with a glass wall. New fireplace areas were created upstairs and downstairs with new bulkheads, new tile & brick facades, along with custom cabinets. A beautiful stained shiplap ceiling was added to the living room. Custom wall paneling was installed to areas on the main floor, stairway, and basement. Wood beams and posts were milled & installed downstairs, and a custom castle-styled barn door was created for the entry into the new medieval styled media room. A gym was built with a glass wall facing the basement living area. Floating shelves with accent lighting were installed throughout - check out the scotch tasting nook! The entire home was also repainted with modern but warm colors. This project turned out beautiful!

This rustic-inspired basement includes an entertainment area, two bars, and a gaming area. The renovation created a bathroom and guest room from the original office and exercise room. To create the rustic design the renovation used different naturally textured finishes, such as Coretec hard pine flooring, wood-look porcelain tile, wrapped support beams, walnut cabinetry, natural stone backsplashes, and fireplace surround,
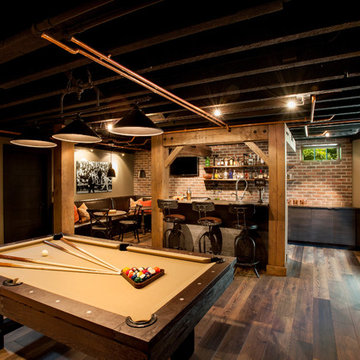
Inspiration for a large rustic look-out basement in Seattle with beige walls and dark hardwood flooring.

Design ideas for a large rustic look-out basement in Chicago with carpet and no fireplace.
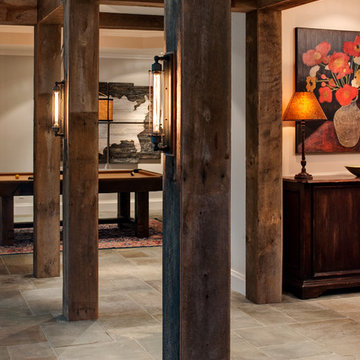
Ansel Olson
Inspiration for a large rustic basement in Richmond with beige walls, slate flooring, no fireplace and beige floors.
Inspiration for a large rustic basement in Richmond with beige walls, slate flooring, no fireplace and beige floors.
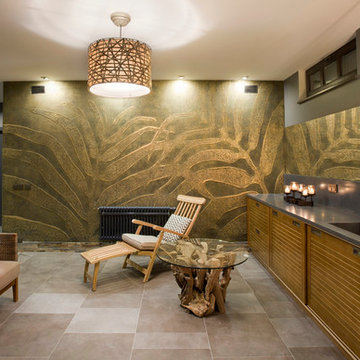
Лившиц Дмитрий
This is an example of a large rustic look-out basement in Moscow with grey walls, slate flooring and no fireplace.
This is an example of a large rustic look-out basement in Moscow with grey walls, slate flooring and no fireplace.
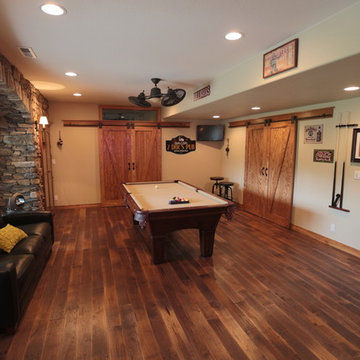
Midland Video
Design ideas for a large rustic basement in Milwaukee with brown floors, beige walls, dark hardwood flooring, a stone fireplace surround and a game room.
Design ideas for a large rustic basement in Milwaukee with brown floors, beige walls, dark hardwood flooring, a stone fireplace surround and a game room.
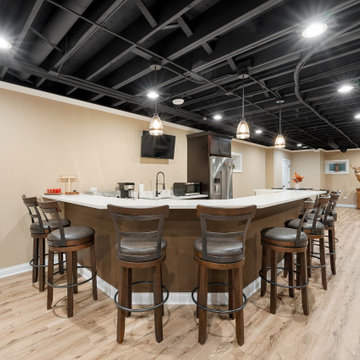
Indulge in the luxury of a meticulously crafted custom kitchen adorned in warm brown tones. Tailored to perfection, this kitchen showcases a harmonious blend of personalized design and rich earthy hues, creating a space that exudes both elegance and functionality.
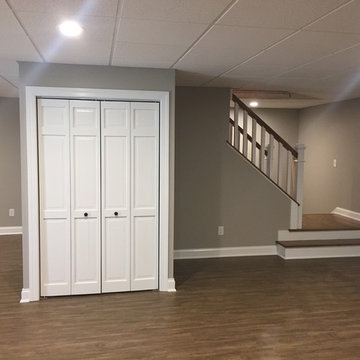
This project is in the final stages. The basement is finished with a den, bedroom, full bathroom and spacious laundry room. New living spaces have been created upstairs. The kitchen has come alive with white cabinets, new countertops, a farm sink and a brick backsplash. The mudroom was incorporated at the garage entrance with a storage bench and beadboard accents. Industrial and vintage lighting, a barn door, a mantle with restored wood and metal cabinet inlays all add to the charm of the farm house remodel. DREAM. BUILD. LIVE. www.smartconstructionhomes.com
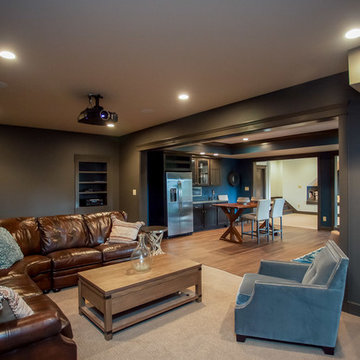
Inspiration for a large rustic look-out basement in Orange County with black walls, carpet and beige floors.
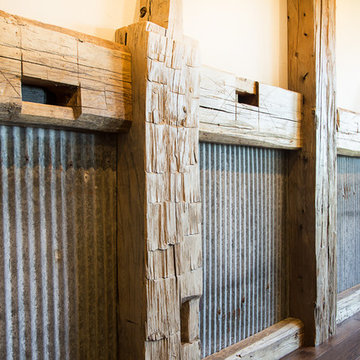
Large rustic walk-out basement in Other with white walls, dark hardwood flooring and a standard fireplace.
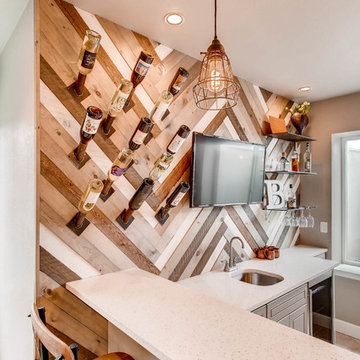
Custom, farm-like basement space with an accent barn wood wall in the wet bar.
Design ideas for a large rustic fully buried basement in Denver with beige walls, carpet, no fireplace and beige floors.
Design ideas for a large rustic fully buried basement in Denver with beige walls, carpet, no fireplace and beige floors.
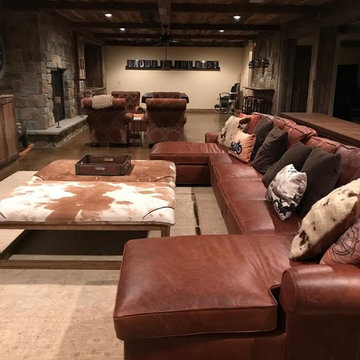
Inspiration for a large rustic fully buried basement in Minneapolis with beige walls, concrete flooring, no fireplace and brown floors.
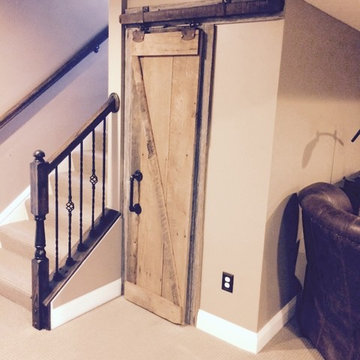
Large rustic fully buried basement in Columbus with brown walls, carpet, no fireplace and brown floors.

This custom designed basement features a rock wall, custom wet bar and ample entertainment space. The coffered ceiling provides a luxury feel with the wood accents offering a more rustic look.
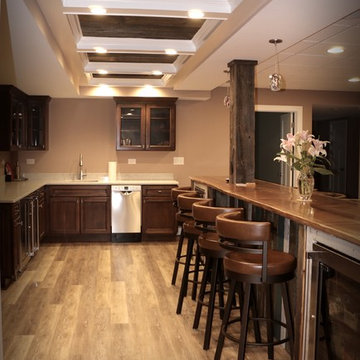
Photo of a large rustic fully buried basement in Chicago with beige walls and vinyl flooring.
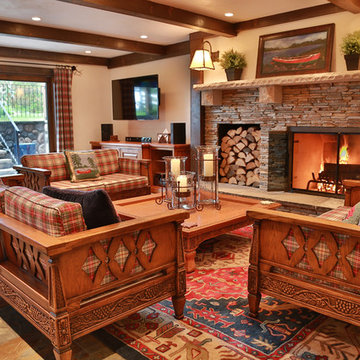
Large rustic walk-out basement in Other with beige walls, slate flooring, a standard fireplace and a stone fireplace surround.
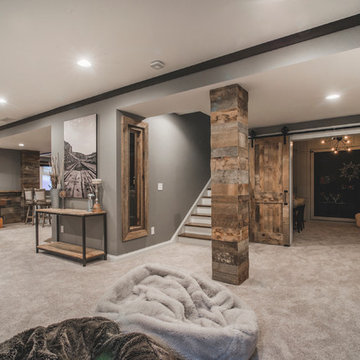
The window at the bottom of the stairs looks into the wine cellar. Photography displayed on the walls is by the homeowner.
Bradshaw Photography
Design ideas for a large rustic look-out basement in Columbus with grey walls, carpet and grey floors.
Design ideas for a large rustic look-out basement in Columbus with grey walls, carpet and grey floors.
Large Rustic Basement Ideas and Designs
1