Large Rustic Cloakroom Ideas and Designs
Refine by:
Budget
Sort by:Popular Today
1 - 20 of 66 photos
Item 1 of 3

This is an example of a large rustic cloakroom in Other with brown walls, a vessel sink, wooden worktops, brown worktops and wood walls.

A close friend of one of our owners asked for some help, inspiration, and advice in developing an area in the mezzanine level of their commercial office/shop so that they could entertain friends, family, and guests. They wanted a bar area, a poker area, and seating area in a large open lounge space. So although this was not a full-fledged Four Elements project, it involved a Four Elements owner's design ideas and handiwork, a few Four Elements sub-trades, and a lot of personal time to help bring it to fruition. You will recognize similar design themes as used in the Four Elements office like barn-board features, live edge wood counter-tops, and specialty LED lighting seen in many of our projects. And check out the custom poker table and beautiful rope/beam light fixture constructed by our very own Peter Russell. What a beautiful and cozy space!

Real Cedar Bark. Stripped off cedar log, dried, and installed on walls. Smells and looks amazing. Barnwood vanity with barnwood top, copper sink. Very cool powder room
Bill Johnson
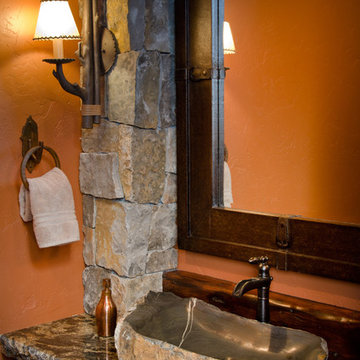
Ross Chandler Photography
Working closely with the builder, Bob Schumacher, and the home owners, Patty Jones Design selected and designed interior finishes for this custom lodge-style home in the resort community of Caldera Springs. This 5000+ sq ft home features premium finishes throughout including all solid slab counter tops, custom light fixtures, timber accents, natural stone treatments, and much more.

Mark Erik Photography
Large rustic cloakroom in Seattle with a vessel sink, raised-panel cabinets, dark wood cabinets, granite worktops, a one-piece toilet, beige tiles, stone tiles, beige walls and travertine flooring.
Large rustic cloakroom in Seattle with a vessel sink, raised-panel cabinets, dark wood cabinets, granite worktops, a one-piece toilet, beige tiles, stone tiles, beige walls and travertine flooring.
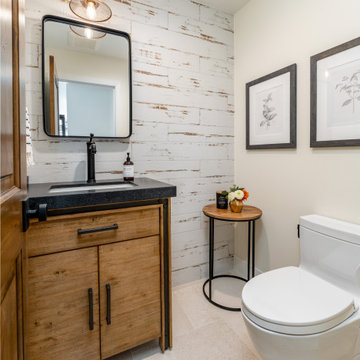
Rustic Wall Tile Accent with Furniture Style Vanity
This is an example of a large rustic cloakroom in Orange County with recessed-panel cabinets, medium wood cabinets, limestone flooring and beige floors.
This is an example of a large rustic cloakroom in Orange County with recessed-panel cabinets, medium wood cabinets, limestone flooring and beige floors.

Photo of a large rustic cloakroom in Detroit with flat-panel cabinets, medium wood cabinets, beige tiles, stone tiles, beige walls, ceramic flooring, a vessel sink, copper worktops and brown worktops.
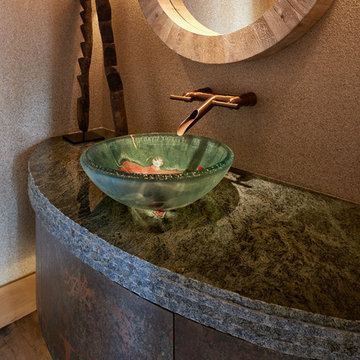
This is a quintessential Colorado home. Massive raw steel beams are juxtaposed with refined fumed larch cabinetry, heavy lashed timber is foiled by the lightness of window walls. Monolithic stone walls lay perpendicular to a curved ridge, organizing the home as they converge in the protected entry courtyard. From here, the walls radiate outwards, both dividing and capturing spacious interior volumes and distinct views to the forest, the meadow, and Rocky Mountain peaks. An exploration in craftmanship and artisanal masonry & timber work, the honesty of organic materials grounds and warms expansive interior spaces.
Collaboration:
Photography
Ron Ruscio
Denver, CO 80202
Interior Design, Furniture, & Artwork:
Fedderly and Associates
Palm Desert, CA 92211
Landscape Architect and Landscape Contractor
Lifescape Associates Inc.
Denver, CO 80205
Kitchen Design
Exquisite Kitchen Design
Denver, CO 80209
Custom Metal Fabrication
Raw Urth Designs
Fort Collins, CO 80524
Contractor
Ebcon, Inc.
Mead, CO 80542

Large rustic cloakroom in Salt Lake City with flat-panel cabinets, medium wood cabinets, beige walls, light hardwood flooring, a submerged sink and granite worktops.
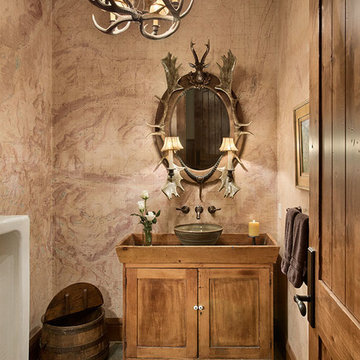
The powder room features an antique urinal and wall covering of topographic maps of the surrounding area.
Roger Wade photo
Design ideas for a large rustic cloakroom in Other with freestanding cabinets, light wood cabinets, an urinal, a vessel sink, wooden worktops, multi-coloured walls, slate flooring and multi-coloured floors.
Design ideas for a large rustic cloakroom in Other with freestanding cabinets, light wood cabinets, an urinal, a vessel sink, wooden worktops, multi-coloured walls, slate flooring and multi-coloured floors.
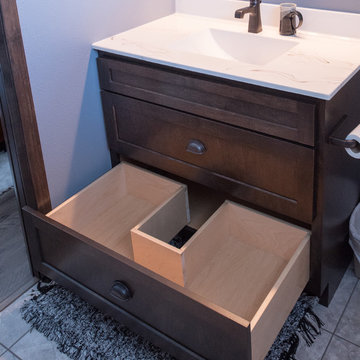
Denise Baur Photography
Design ideas for a large rustic cloakroom in Minneapolis with shaker cabinets, dark wood cabinets, a two-piece toilet, grey walls, porcelain flooring, an integrated sink, marble worktops and beige floors.
Design ideas for a large rustic cloakroom in Minneapolis with shaker cabinets, dark wood cabinets, a two-piece toilet, grey walls, porcelain flooring, an integrated sink, marble worktops and beige floors.
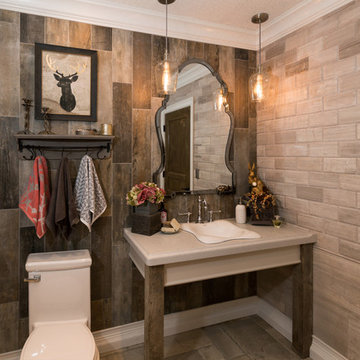
Design ideas for a large rustic cloakroom in Orange County with a one-piece toilet, brown tiles, a built-in sink, porcelain tiles, grey walls, grey floors and grey worktops.
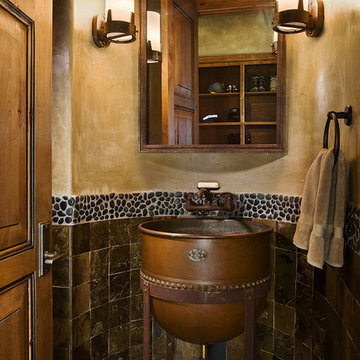
From the very first look this custom built Timber Frame home is spectacular. It’s the details that truly make this home special. The homeowners took great pride and care in choosing materials, amenities and special features that make friends and family feel welcome.
Photo: Roger Wade

This is an example of a large rustic cloakroom in Other with open cabinets, green cabinets, medium hardwood flooring, a vessel sink, a floating vanity unit, a wood ceiling, wood walls, brown walls, brown floors and green worktops.
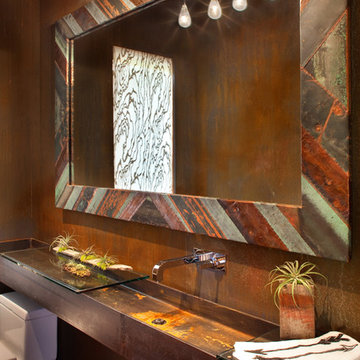
Modern ski chalet with walls of windows to enjoy the mountainous view provided of this ski-in ski-out property. Formal and casual living room areas allow for flexible entertaining.
Construction - Bear Mountain Builders
Interiors - Hunter & Company
Photos - Gibeon Photography
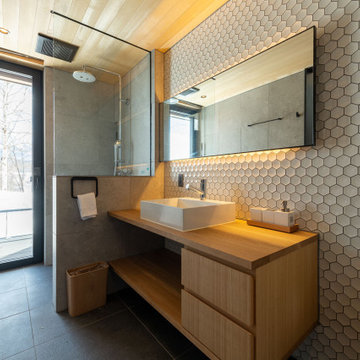
洗面、シャワー室です。連続した広々とした空間になっています。
Photo of a large rustic cloakroom in Other with open cabinets, beige cabinets, a one-piece toilet, white tiles, porcelain tiles, white walls, porcelain flooring, a built-in sink, wooden worktops, black floors, beige worktops, a built in vanity unit, a wood ceiling and all types of wall treatment.
Photo of a large rustic cloakroom in Other with open cabinets, beige cabinets, a one-piece toilet, white tiles, porcelain tiles, white walls, porcelain flooring, a built-in sink, wooden worktops, black floors, beige worktops, a built in vanity unit, a wood ceiling and all types of wall treatment.
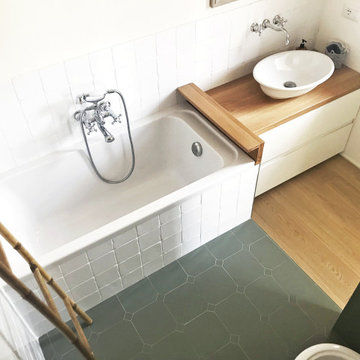
L'edificio si trova nella fascia pre collinare Parmense, in una piccola frazione caratterizzata da manufatti in sasso rurali e residenziali.
La Ristrutturazione realizzata si è mossa su un filo sottile tra conservazione e reinterpretazione degli spazi, in continua ricerca dell'equilibrio tra le due forze.
Da un lato si narra la storia di questa porzione di rustico avente 150 anni, con i suoi solai lignei, le scale originali in cotto, le possenti mura in sasso di cui se ne mostrano porzioni.
Dall'altro si dichiara il proprio intervento, con un segno attuale e deciso;
Pavimento in listoni di rovere, inserti di colori intensi e profondi nel tinteggio, così come nuovi elementi strutturali in ferro, completano il focolare domestico con toni caldi e materici.
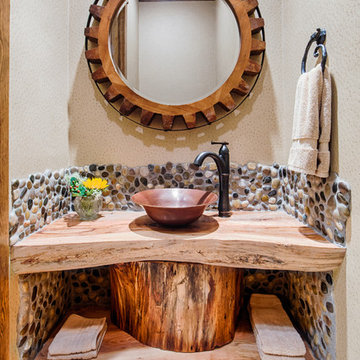
This spectacular and rustic powder bathroom wows guests with its custom, raw wood vanity and gorgeous faux leather wallpaper.
Builder: Wamhoff Development
Designer: Erika Barczak, Allied ASID - By Design Interiors, Inc.
Photography by: Brad Carr - B-Rad Studios
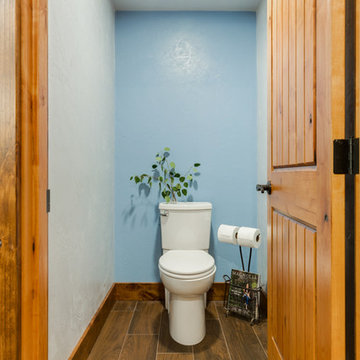
Master Suite
Photo of a large rustic cloakroom in Portland with medium wood cabinets, blue walls, a vessel sink, granite worktops, brown floors and multi-coloured worktops.
Photo of a large rustic cloakroom in Portland with medium wood cabinets, blue walls, a vessel sink, granite worktops, brown floors and multi-coloured worktops.
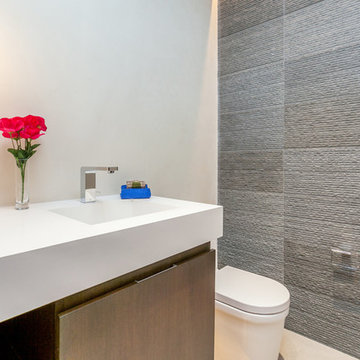
LIV Sotheby's International Realty
This is an example of a large rustic cloakroom in Denver with flat-panel cabinets, medium wood cabinets, a wall mounted toilet, grey tiles, stone tiles, porcelain flooring, an integrated sink, engineered stone worktops and beige floors.
This is an example of a large rustic cloakroom in Denver with flat-panel cabinets, medium wood cabinets, a wall mounted toilet, grey tiles, stone tiles, porcelain flooring, an integrated sink, engineered stone worktops and beige floors.
Large Rustic Cloakroom Ideas and Designs
1