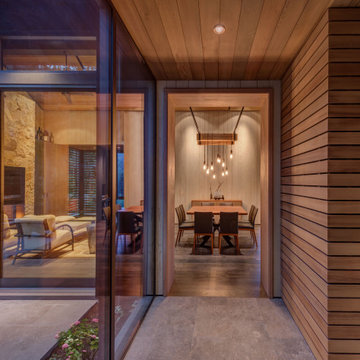Large Rustic Entrance Ideas and Designs
Refine by:
Budget
Sort by:Popular Today
1 - 20 of 1,140 photos
Item 1 of 3
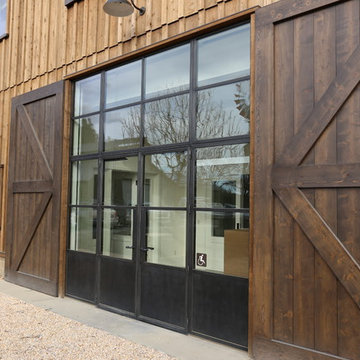
Custom thermally broken steel windows and doors for every environment. Experience the evolution! #JadaSteelWindows
This is an example of a large rustic entrance in Sacramento.
This is an example of a large rustic entrance in Sacramento.
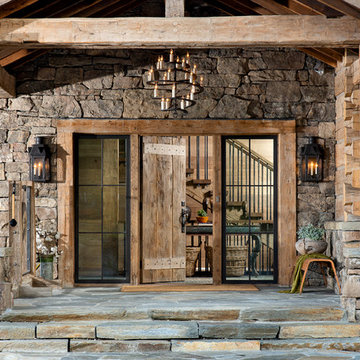
Photography - LongViews Studios
Entry interior/exterior are Mojave Flagstone.
Design ideas for a large rustic front door in Other with a single front door and a medium wood front door.
Design ideas for a large rustic front door in Other with a single front door and a medium wood front door.
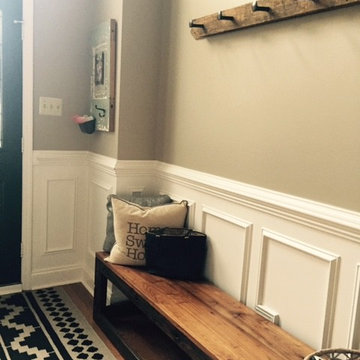
Large rustic hallway in Philadelphia with beige walls, dark hardwood flooring, a single front door and a black front door.
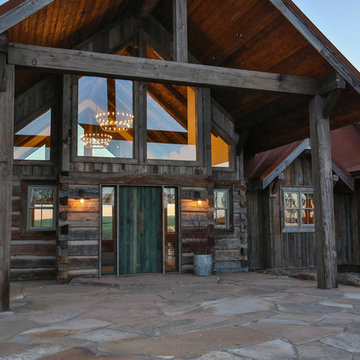
Design ideas for a large rustic front door in Other with a single front door and a green front door.
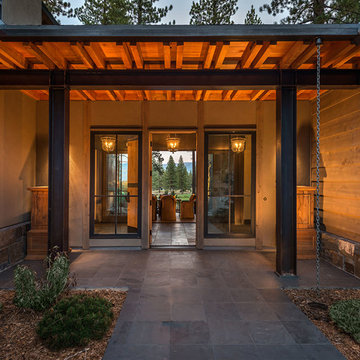
Vance Fox
Inspiration for a large rustic front door in Sacramento with a single front door, a medium wood front door, brown walls and slate flooring.
Inspiration for a large rustic front door in Sacramento with a single front door, a medium wood front door, brown walls and slate flooring.
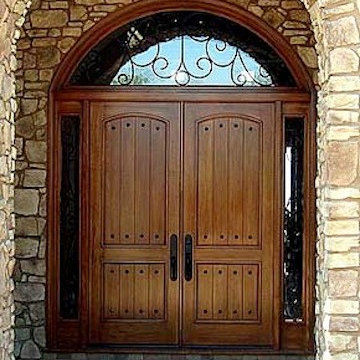
A full arch double front door with dark finish and wrought iron inlay, with sidelights and a large transom.
Product Number WI 8011.
Design ideas for a large rustic front door in Houston with a double front door and a dark wood front door.
Design ideas for a large rustic front door in Houston with a double front door and a dark wood front door.
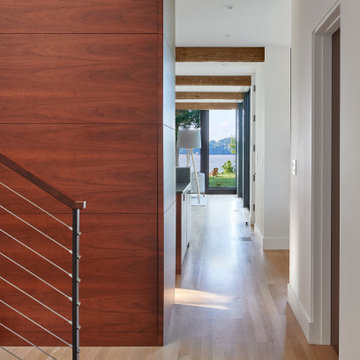
View of river and into open living space from garage entry.
Inspiration for a large rustic vestibule in DC Metro with white walls and light hardwood flooring.
Inspiration for a large rustic vestibule in DC Metro with white walls and light hardwood flooring.
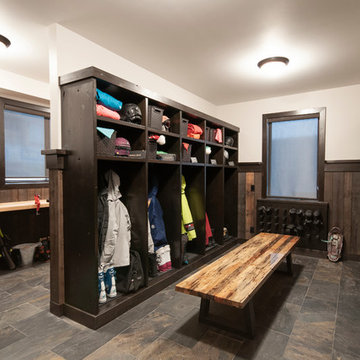
A fully functional bootroom in this ski chalet provides a catch-all space for gear. The space is carefully planned for flow. Ski storage with work bench area as well as lockers with coffee station ensure everything is available in one spot. Put gloves and boots onto the dryers for a quicker return to the ski slopes.

Martis Camp Home: Entry Way and Front Door
House built with Savant control system, Lutron Homeworks lighting and shading system. Ruckus Wireless access points. Surgex power protection. In-wall iPads control points. Remote cameras. Climate control: temperature and humidity.
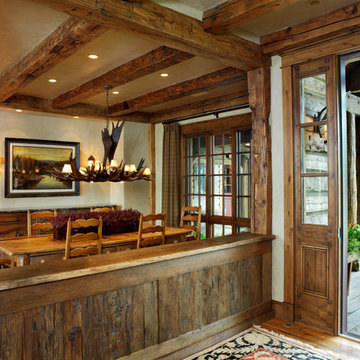
Welcome to the essential refined mountain rustic home: warm, homey, and sturdy. The house’s structure is genuine heavy timber framing, skillfully constructed with mortise and tenon joinery. Distressed beams and posts have been reclaimed from old American barns to enjoy a second life as they define varied, inviting spaces. Traditional carpentry is at its best in the great room’s exquisitely crafted wood trusses. Rugged Lodge is a retreat that’s hard to return from.

Design ideas for a large rustic porch in Denver with a double front door, brown walls, limestone flooring and a glass front door.

Automated lighting greets you as you step into this mountain home. Keypads control specific lighting scenes and smart smoke detectors connect to your security system.
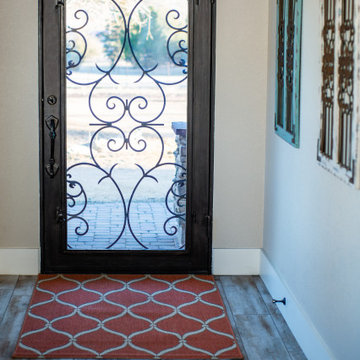
The entry was pushed out and the original entry area enclosed. Since there was a higher-than-normal header, a custom, oversized wrought iron door was fabricated. The eyebrow arch and iron scroll work is replicated in the decor as well as hall entry-way.

Ric Stovall
Large rustic boot room in Denver with beige walls, limestone flooring, a stable front door, a dark wood front door and grey floors.
Large rustic boot room in Denver with beige walls, limestone flooring, a stable front door, a dark wood front door and grey floors.
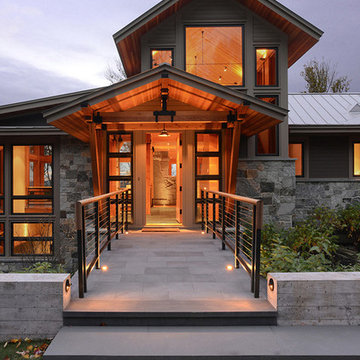
A new residence located on a sloping site, the home is designed to take full advantage of its mountain surroundings. The arrangement of building volumes allows the grade and water to flow around the project. The primary living spaces are located on the upper level, providing access to the light, air and views of the landscape. The design embraces the materials, methods and forms of traditional northeastern rural building, but with a definitive clean, modern twist.
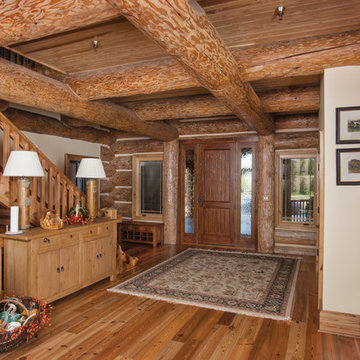
Large log beams create a beautiful crossing pattern on the ceiling of the entryway to this log home lodge.
Produced By: PrecisionCraft Log & Timber Homes.
Photo Credit: Hilliard Photographics

Amazing Colorado Lodge Style Custom Built Home in Eagles Landing Neighborhood of Saint Augusta, Mn - Build by Werschay Homes.
-James Gray Photography
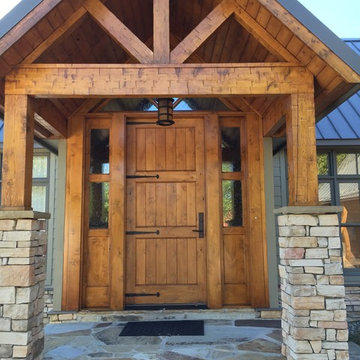
Photo of a large rustic front door in St Louis with a single front door and a medium wood front door.
Large Rustic Entrance Ideas and Designs
1

