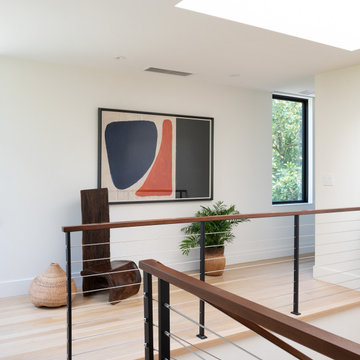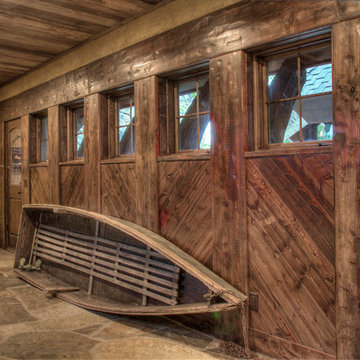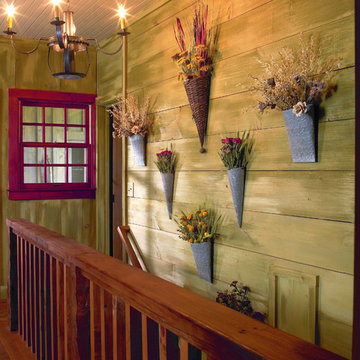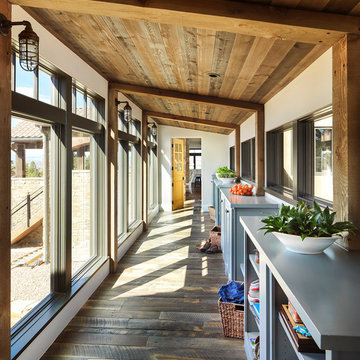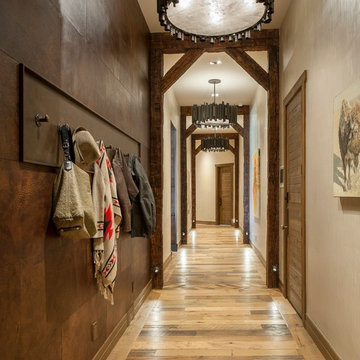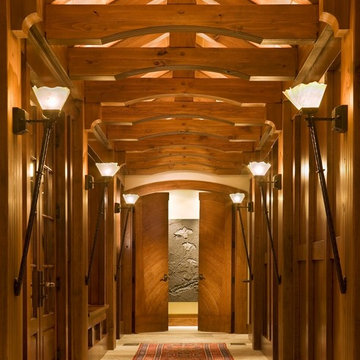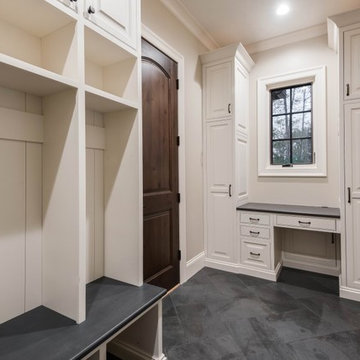Large Rustic Hallway Ideas and Designs
Refine by:
Budget
Sort by:Popular Today
1 - 20 of 555 photos
Item 1 of 3

This three-story vacation home for a family of ski enthusiasts features 5 bedrooms and a six-bed bunk room, 5 1/2 bathrooms, kitchen, dining room, great room, 2 wet bars, great room, exercise room, basement game room, office, mud room, ski work room, decks, stone patio with sunken hot tub, garage, and elevator.
The home sits into an extremely steep, half-acre lot that shares a property line with a ski resort and allows for ski-in, ski-out access to the mountain’s 61 trails. This unique location and challenging terrain informed the home’s siting, footprint, program, design, interior design, finishes, and custom made furniture.
Credit: Samyn-D'Elia Architects
Project designed by Franconia interior designer Randy Trainor. She also serves the New Hampshire Ski Country, Lake Regions and Coast, including Lincoln, North Conway, and Bartlett.
For more about Randy Trainor, click here: https://crtinteriors.com/
To learn more about this project, click here: https://crtinteriors.com/ski-country-chic/

This hallway features 6x12 Manganese Saltillo tile and bullnose baseboard saltillo. The tile was purchased presealed, installed and topcoat sealed with TerraNano sealer - from Rustico Tile and Stone, installed by Melray Corporation.
The herringbone tile pattern is framed with 6x12 manganese spanish tile.
Futher down the hallway, under the vaulted ceiling, is a transition area using Fleur de Lis Saltillo tile in the Manganese spanish tile finish. Other transition spaces include a broken tile mosaic.
Drive up to practical luxury in this Hill Country Spanish Style home. The home is a classic hacienda architecture layout. It features 5 bedrooms, 2 outdoor living areas, and plenty of land to roam.
Classic materials used include:
Saltillo Tile - also known as terracotta tile, Spanish tile, Mexican tile, or Quarry tile
Cantera Stone - feature in Pinon, Tobacco Brown and Recinto colors
Copper sinks and copper sconce lighting
Travertine Flooring
Cantera Stone tile
Brick Pavers
Photos Provided by
April Mae Creative
aprilmaecreative.com
Tile provided by Rustico Tile and Stone - RusticoTile.com or call (512) 260-9111 / info@rusticotile.com
Construction by MelRay Corporation
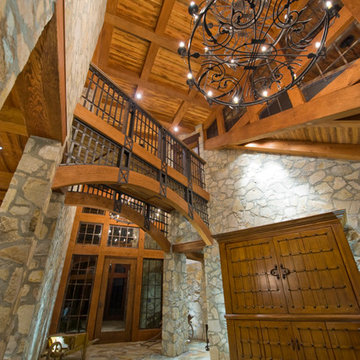
With inspiration drawn from the original 1800’s homestead, heritage appeal prevails in the present, demonstrating how the past and its formidable charms continue to stimulate our lifestyle and imagination - See more at: http://mitchellbrock.com/projects...

Reclaimed hand hewn timber door frame, ceiling beams, and brown barn wood ceiling.
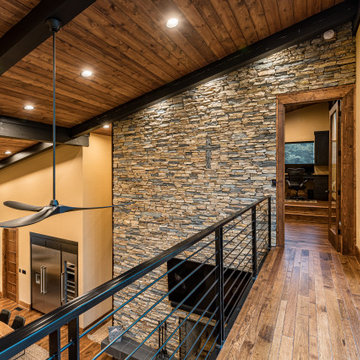
This gorgeous modern home sits along a rushing river and includes a separate enclosed pavilion. Distinguishing features include the mixture of metal, wood and stone textures throughout the home in hues of brown, grey and black.
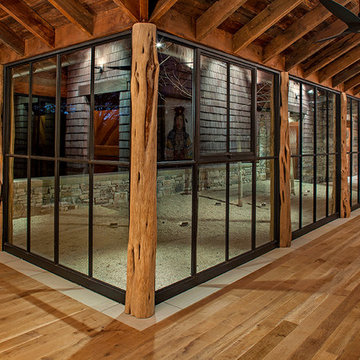
Rehme Steel Windows & Doors
Don B. McDonald, Architect
TMD Builders
Thomas McConnell Photography
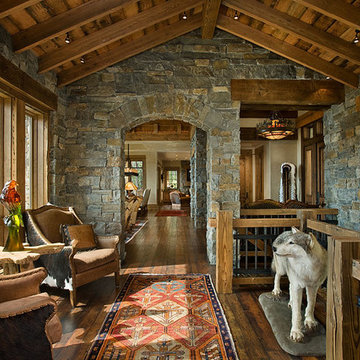
This tucked away timber frame home features intricate details and fine finishes.
This home has extensive stone work and recycled timbers and lumber throughout on both the interior and exterior. The combination of stone and recycled wood make it one of our favorites.The tall stone arched hallway, large glass expansion and hammered steel balusters are an impressive combination of interior themes. Take notice of the oversized one piece mantels and hearths on each of the fireplaces. The powder room is also attractive with its birch wall covering and stone vanities and countertop with an antler framed mirror. The details and design are delightful throughout the entire house.
Roger Wade
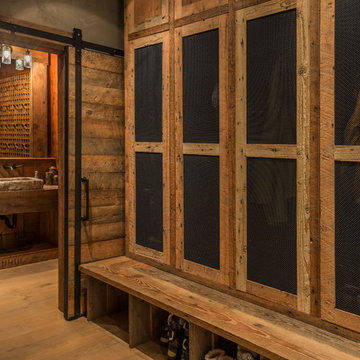
The entry mudroom has ample storage in the custom reclaimed wood and metal mesh equipment lockets. Pass through the mudroom to reach the sliding powder reclaimed craftsman-built barn door. Inside the powder room is a custom hand-forged concrete sink.
Photos: Vance Fox
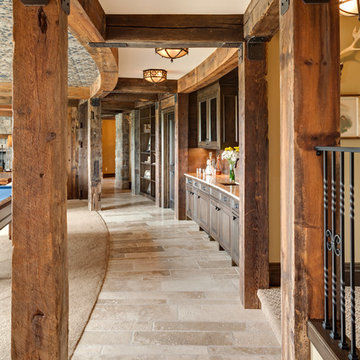
Weathered Antique Timbers Reclaimed bring a beautiful modern vintage look to your home.
Image via Landmark Photography
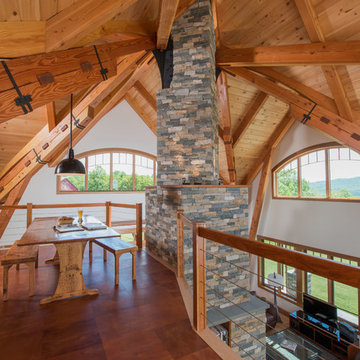
The interior of this home is very open with the entry and living room flowing as one large space, and then a beautiful balcony that overlooks both spaces.
Photo by John Whession
Large Rustic Hallway Ideas and Designs
1

