Large Rustic Home Design Photos
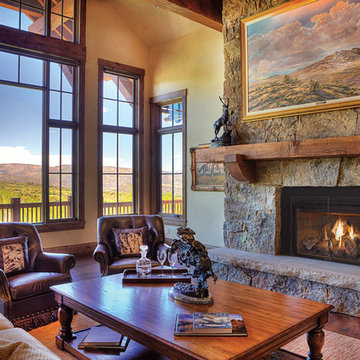
Design ideas for a large rustic formal open plan living room in Other with beige walls, medium hardwood flooring, a standard fireplace, a stone fireplace surround, no tv and brown floors.
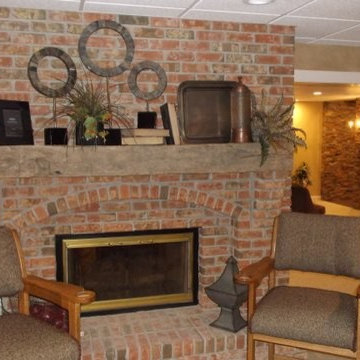
Photo of a large rustic fully buried basement in Other with beige walls, carpet, a standard fireplace and a brick fireplace surround.
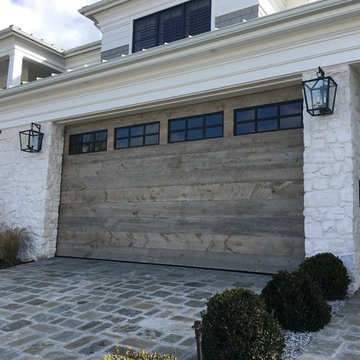
Just like in the french louvered door we have added a semi-gloss black iron window frame over tempered clear glass. One of the benefits of a reclaimed wood garage door is that the aged wood comes from old trees that provide longer wider boards. As shown in this project the long wide planks make this modern garage door fit nicely with this Newport Modern house.
There are several benefits of using reclaimed timber. Because we live in a world where supply is ever shrinking as we diminish our natural resources, in addition to, over-forestation and the ever growing environmental concerns of global warming or pollutants and wood Beatles killing 15 million trees in our forests of the past decade. Using reclaimed wood helps to preserve our forests and reduces the need for cutting young trees to keep up with the growing demand for timber. The other benefit of using the old timber from barns and old structures has to do with the maturation of the tree originally. Back in the day the only cut mature trees that had reached full potential growth. This wood tends to be stringer and less likely to split or fracture. What they call virgin timber is young trees that are softer and have a greater potential to split. Using reclaimed timber give you yet one more added benefit too, the wood has been aged in an environment that allows the wood to naturally preserve and tarnish with unique characteristics. The wood in old buildings has expanded and contracted constantly over the years and has fully dried out, making it more durable and less prone to warping and splitting. Old wood also tends to have a dense grain making it more stable. Those are natural design elements that make each reclaimed door different! Not one door will be exactly the same. Since the wood has naturally preserved and tarnished then all you have to do is apply a clear coat to the door and you’re done! Thus, leaving your garage, a beautiful naturally finished garage door, that is full of rustic beauty and charm. The wood has done what the wood is going to do and colors and scars tell the 100 year plus, history. What could be more original and charming than a reclaimed wood garage door from Ziegler!
You should always remember that reclaimed timber is itself, a finite resource. There are only so many old structures out there to source the wood from and eventually these too will become unavailable. In the meantime, reclaimed wood provides a valuable source of characterful material for farmhouse, traditional and rustic garage doors, and gates and shutters too! Ziegler is one of the oldest wood door manufactures in California and now body does it better than the originator of style and design. Contact one of our top designers in the industry today to start your own history with Ziegler 714-437-0870
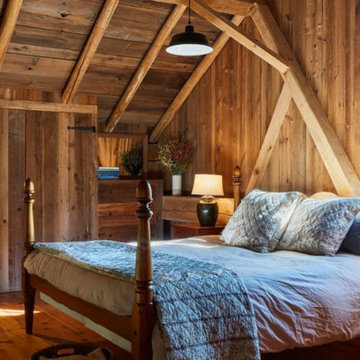
Photography by: Jane Messinger
Photo of a large rustic master bedroom in Boston with brown walls, dark hardwood flooring and no fireplace.
Photo of a large rustic master bedroom in Boston with brown walls, dark hardwood flooring and no fireplace.
Dining al fresco overlooking the Green River Reservoir. Natural finish on pine V groove planks. Custom windows and screens.
Large rustic back screened veranda in Burlington with decking and a roof extension.
Large rustic back screened veranda in Burlington with decking and a roof extension.

Lynn Donaldson
Design ideas for a large rustic l-shaped kitchen/diner in Other with stone tiled splashback, stainless steel appliances, medium hardwood flooring, an island, a belfast sink, recessed-panel cabinets, grey cabinets, granite worktops, grey splashback and brown floors.
Design ideas for a large rustic l-shaped kitchen/diner in Other with stone tiled splashback, stainless steel appliances, medium hardwood flooring, an island, a belfast sink, recessed-panel cabinets, grey cabinets, granite worktops, grey splashback and brown floors.

Built by Old Hampshire Designs, Inc.
John W. Hession, Photographer
Design ideas for a large rustic formal open plan living room in Boston with light hardwood flooring, a ribbon fireplace, a stone fireplace surround, brown walls, no tv and beige floors.
Design ideas for a large rustic formal open plan living room in Boston with light hardwood flooring, a ribbon fireplace, a stone fireplace surround, brown walls, no tv and beige floors.
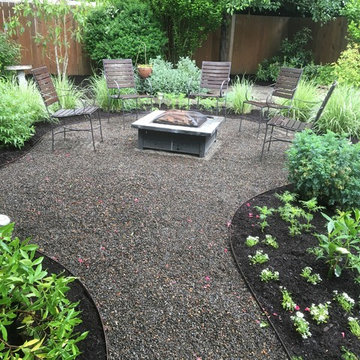
Photo of a large rustic back partial sun garden in Portland with a fire feature and gravel.
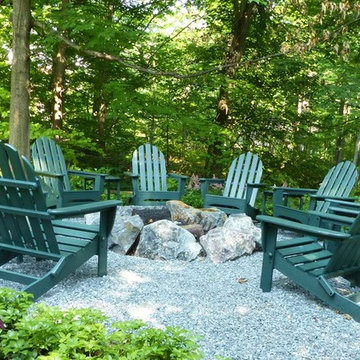
Seating for eight on the rustic green adirondack chairs. Fire pit is sunken into the earth and ringed with large granite boulders. Bluestone gravel adds to the rustic feel. Photo by Russell and Terra Jenkins
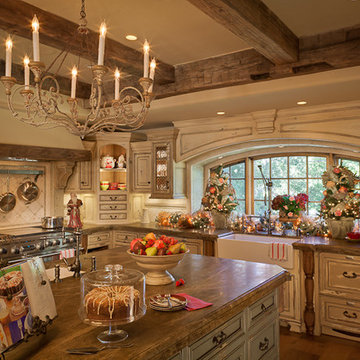
This is an example of a large rustic u-shaped kitchen in San Francisco with a belfast sink, recessed-panel cabinets, beige cabinets, stainless steel appliances, medium hardwood flooring and an island.
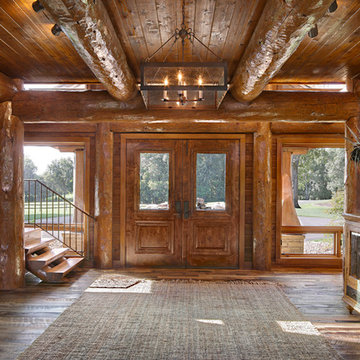
Windowed doors, flanked by more windows, let light into this handcrafted post and beam foyer. Produced By: PrecisionCraft Log & Timber Homes Photo Credit: Mountain Photographics, Inc.

Large rustic formal enclosed living room in Other with beige walls, medium hardwood flooring, a standard fireplace, a stone fireplace surround, a wall mounted tv and brown floors.

Michelle Jones Photography
This is an example of a large rustic l-shaped open plan kitchen in Austin with a belfast sink, flat-panel cabinets, medium wood cabinets, granite worktops, multi-coloured splashback, glass tiled splashback, stainless steel appliances, travertine flooring and an island.
This is an example of a large rustic l-shaped open plan kitchen in Austin with a belfast sink, flat-panel cabinets, medium wood cabinets, granite worktops, multi-coloured splashback, glass tiled splashback, stainless steel appliances, travertine flooring and an island.

U-Shape kitchen with stained Shaker style full overlay cabinetry with a custom hood vent. Granite countertops in Antique Gold coordinates nicely with the warm multi color stone backsplash accent wall. (Ryan Hainey)

Photo of a large rustic open plan games room in Orange County with carpet, a standard fireplace, a tiled fireplace surround, a wall mounted tv and multi-coloured walls.
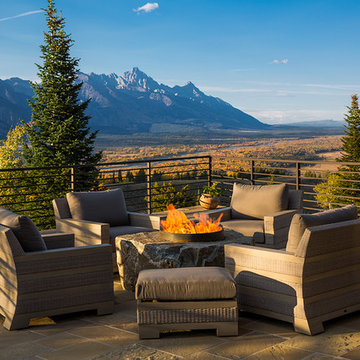
Karl Neumann Photography
Large rustic back terrace in Other with a fire feature and no cover.
Large rustic back terrace in Other with a fire feature and no cover.
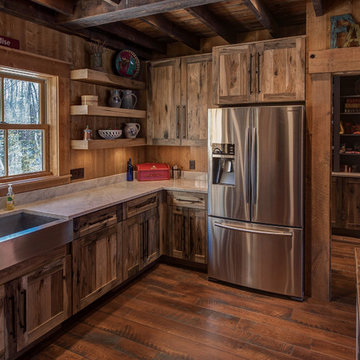
Woodland Cabinetry
Perimeter Cabinets:
Wood Specie: Hickory
Door Style: Rustic Farmstead 5-piece drawers
Finish: Patina
Inspiration for a large rustic u-shaped kitchen/diner in Minneapolis with a belfast sink, flat-panel cabinets, distressed cabinets, quartz worktops, wood splashback, stainless steel appliances and an island.
Inspiration for a large rustic u-shaped kitchen/diner in Minneapolis with a belfast sink, flat-panel cabinets, distressed cabinets, quartz worktops, wood splashback, stainless steel appliances and an island.
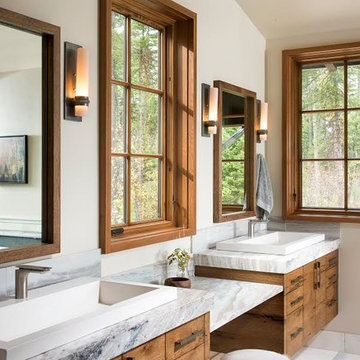
Longviews Studios
This is an example of a large rustic ensuite bathroom in Orange County with flat-panel cabinets, medium wood cabinets, a freestanding bath, an alcove shower, beige tiles, white tiles, porcelain tiles, white walls, porcelain flooring, a vessel sink and marble worktops.
This is an example of a large rustic ensuite bathroom in Orange County with flat-panel cabinets, medium wood cabinets, a freestanding bath, an alcove shower, beige tiles, white tiles, porcelain tiles, white walls, porcelain flooring, a vessel sink and marble worktops.
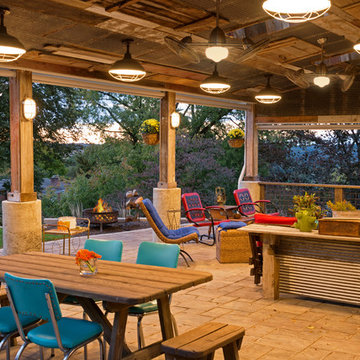
Third Shift Photography
This is an example of a large rustic back patio in Other with concrete paving and a roof extension.
This is an example of a large rustic back patio in Other with concrete paving and a roof extension.
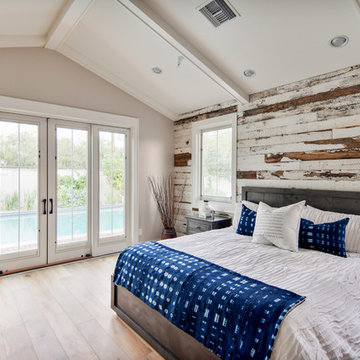
Jeff Beene
Inspiration for a large rustic master bedroom in Phoenix with beige walls, medium hardwood flooring, no fireplace and brown floors.
Inspiration for a large rustic master bedroom in Phoenix with beige walls, medium hardwood flooring, no fireplace and brown floors.
Large Rustic Home Design Photos
7



















