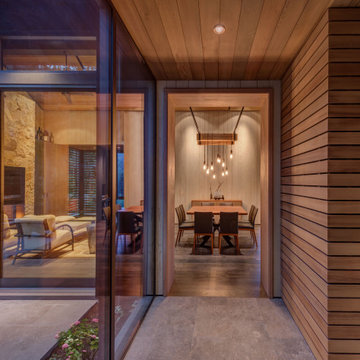Large Rustic Home Design Photos
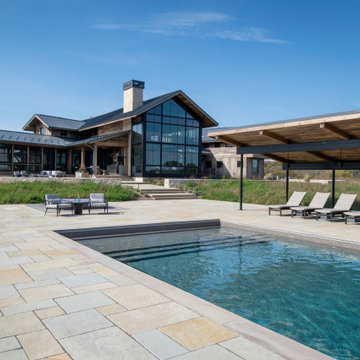
Nestled on 90 acres of peaceful prairie land, this modern rustic home blends indoor and outdoor spaces with natural stone materials and long, beautiful views. Featuring ORIJIN STONE's Westley™ Limestone veneer on both the interior and exterior, as well as our Tupelo™ Limestone interior tile, pool and patio paving.
Architecture: Rehkamp Larson Architects Inc
Builder: Hagstrom Builders
Landscape Architecture: Savanna Designs, Inc
Landscape Install: Landscape Renovations MN
Masonry: Merlin Goble Masonry Inc
Interior Tile Installation: Diamond Edge Tile
Interior Design: Martin Patrick 3
Photography: Scott Amundson Photography

Large and gey rustic detached house in Portland with wood cladding, a pitched roof, a mixed material roof, a grey roof and shingles.

Bright laundry room with a wood countertop and stacked washer/dryer. Complete with floating shelves, and a sink.
This is an example of a large rustic single-wall separated utility room in Salt Lake City with a single-bowl sink, wood worktops, white splashback, metro tiled splashback, white walls, a stacked washer and dryer, blue floors and brown worktops.
This is an example of a large rustic single-wall separated utility room in Salt Lake City with a single-bowl sink, wood worktops, white splashback, metro tiled splashback, white walls, a stacked washer and dryer, blue floors and brown worktops.
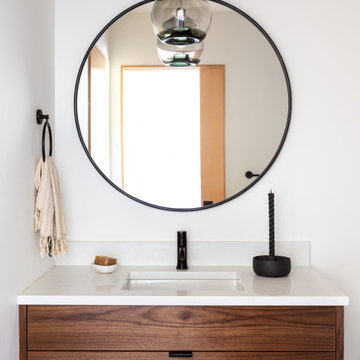
Photo of a large rustic shower room bathroom in Portland with flat-panel cabinets, medium wood cabinets, a walk-in shower, white walls, limestone flooring, a submerged sink, engineered stone worktops, grey floors, an open shower, white worktops and a single sink.
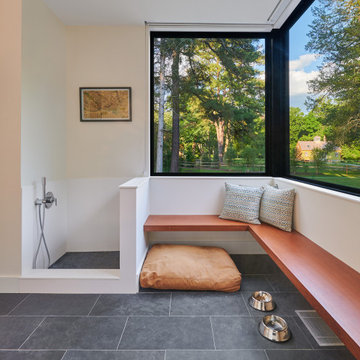
Mudroom with dog shower off garage entry.
This is an example of a large rustic bathroom in DC Metro with white walls, ceramic flooring and grey floors.
This is an example of a large rustic bathroom in DC Metro with white walls, ceramic flooring and grey floors.

This is an example of a large rustic kitchen in Denver with a double-bowl sink, flat-panel cabinets, light wood cabinets, wood worktops, integrated appliances, medium hardwood flooring, an island and black worktops.

Photo of a large and multi-coloured rustic house exterior in Denver with three floors, mixed cladding, a pitched roof, a shingle roof and a grey roof.

дачный дом из рубленого бревна с камышовой крышей
Inspiration for a large and beige rustic two floor house exterior in Other with wood cladding, a green roof and a half-hip roof.
Inspiration for a large and beige rustic two floor house exterior in Other with wood cladding, a green roof and a half-hip roof.

View of the expansive walk in, open shower of the Master Bathroom.
Shower pan is Emser Riviera pebble tile, in a four color blend. Shower walls are Bedrosians Barrel 8x48" tile in Harvest, installed in a vertical offset pattern.
The exterior wall of the open shower is custom patchwork wood cladding, enclosed by exposed beams. Robe hooks on the back wall of the shower are Delta Dryden double hooks in brilliance stainless.
Master bathroom flooring and floor base is 12x24" Bedrosians, from the Simply collection in Modern Coffee, flooring is installed in an offset pattern.
Bathroom vanity is circular sawn rustic alder from Big Horn Cabinetry, finished in dark walnut. Doors are shaker style. The textured cast iron square knobs are from Signature Hardware.
Vanity countertop and backsplash is engineered quartz from Pental in "Coastal Gray". Dual sinks are undermounted and from the Kohler Ladena collection. Towel ring is from the Kohler Stately collection in brushed nickel.
Bathrooms walls and ceiling are painted in Sherwin Williams "Kilim Beige."

Large rustic galley open plan kitchen in Sacramento with a submerged sink, shaker cabinets, medium wood cabinets, concrete worktops, grey splashback, stone tiled splashback, stainless steel appliances, medium hardwood flooring, an island, multi-coloured floors and grey worktops.
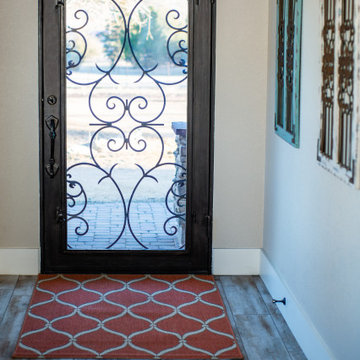
The entry was pushed out and the original entry area enclosed. Since there was a higher-than-normal header, a custom, oversized wrought iron door was fabricated. The eyebrow arch and iron scroll work is replicated in the decor as well as hall entry-way.

This Craftsman lake view home is a perfectly peaceful retreat. It features a two story deck, board and batten accents inside and out, and rustic stone details.

This client came to us with a very clear vision of what she wanted, but she needed help to refine and execute the design. At our first meeting she described her style as somewhere between modern rustic and ‘granny chic’ – she likes cozy spaces with nods to the past, but also wanted to blend that with the more contemporary tastes of her husband and children. Functionally, the old layout was less than ideal with an oddly placed 3-sided fireplace and angled island creating traffic jams in and around the kitchen. By creating a U-shaped layout, we clearly defined the chef’s domain and created a circulation path that limits disruptions in the heart of the kitchen. While still an open concept, the black cabinets, bar height counter and change in flooring all add definition to the space. The vintage inspired black and white tile is a nod to the past while the black stainless range and matte black faucet are unmistakably modern.
High on our client’s wish list was eliminating upper cabinets and keeping the countertops clear. In order to achieve this, we needed to ensure there was ample room in the base cabinets and reconfigured pantry for items typically stored above. The full height tile backsplash evokes exposed brick and serves as the backdrop for the custom wood-clad hood and decorative brass sconces – a perfect blend of rustic, modern and chic. Black and brass elements are repeated throughout the main floor in new hardware, lighting, and open shelves as well as the owners’ curated collection of family heirlooms and furnishings. In addition to renovating the kitchen, we updated the entire first floor with refinished hardwoods, new paint, wainscoting, wallcovering and beautiful new stained wood doors. Our client had been dreaming and planning this kitchen for 17 years and we’re thrilled we were able to bring it to life.

This is an example of a large rustic u-shaped open plan kitchen in San Francisco with an integrated sink, shaker cabinets, blue cabinets, granite worktops, stainless steel appliances, medium hardwood flooring, an island, grey floors and grey worktops.
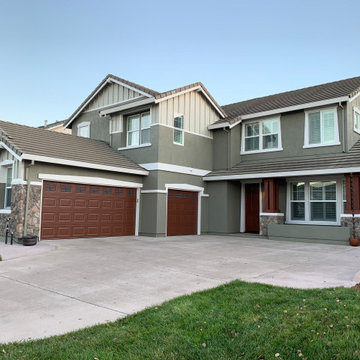
Finished Exterior Painting Project
Large and green rustic two floor render detached house in San Francisco with a pitched roof and a tiled roof.
Large and green rustic two floor render detached house in San Francisco with a pitched roof and a tiled roof.
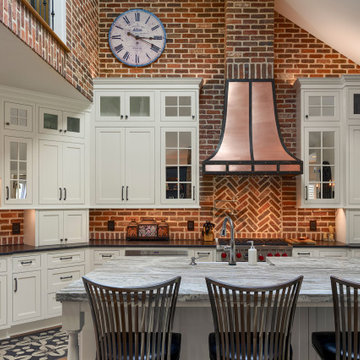
Rustic kitchen design featuring 50/50 blend of Peppermill and Englishpub thin brick with Ivory Buff mortar.
This is an example of a large rustic u-shaped kitchen/diner in Other with white cabinets, brick splashback, stainless steel appliances, light hardwood flooring, an island, brown floors, a belfast sink, recessed-panel cabinets, soapstone worktops, red splashback and black worktops.
This is an example of a large rustic u-shaped kitchen/diner in Other with white cabinets, brick splashback, stainless steel appliances, light hardwood flooring, an island, brown floors, a belfast sink, recessed-panel cabinets, soapstone worktops, red splashback and black worktops.

Multi-Use Laundry and Mudroom, Whitewater Lane, Photography by David Patterson
Inspiration for a large rustic boot room in Denver with beige walls, ceramic flooring and grey floors.
Inspiration for a large rustic boot room in Denver with beige walls, ceramic flooring and grey floors.
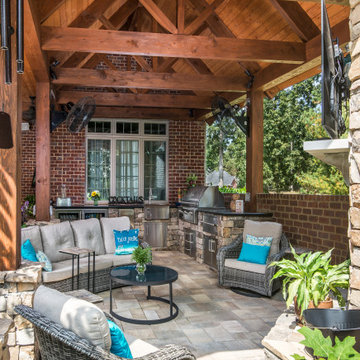
Photography: Garett + Carrie Buell of Studiobuell/ studiobuell.com
Photo of a large rustic back veranda in Nashville with an outdoor kitchen and a roof extension.
Photo of a large rustic back veranda in Nashville with an outdoor kitchen and a roof extension.

Something that has resplendence is gorgeous in a grand and brilliant way. We were asked to design a kitchen that looked beautiful, accommodated large family gatherings, functioned as a cooks' kitchen should, and met a very real need for accessibility. Larger than normal space between cabinets was needed for wheel chair accessibility, as well as sinks that allow for roll up use. This design was accomplished by taking in the original carport, which had been replaced prior by a larger parking space (which can be seen through the windows in the keeping area). By adding white cabinetry to brighten the space, a warm and welcoming feel was achieved without overwhelming the pallet with dark stains. The results speak for themselves.
Large Rustic Home Design Photos
3




















