Large Rustic Living Room Ideas and Designs
Refine by:
Budget
Sort by:Popular Today
1 - 20 of 5,212 photos
Item 1 of 3
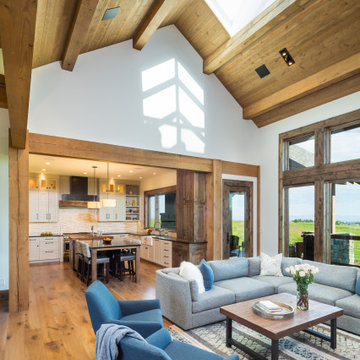
The Great Room features a ridge skylight that allows for ample natural light to fall into the comfortable space.
Inspiration for a large rustic open plan living room in Other with medium hardwood flooring and brown floors.
Inspiration for a large rustic open plan living room in Other with medium hardwood flooring and brown floors.

Photos by Whitney Kamman
Design ideas for a large rustic formal open plan living room in Other with beige walls, medium hardwood flooring, a standard fireplace, a metal fireplace surround, brown floors and a wall mounted tv.
Design ideas for a large rustic formal open plan living room in Other with beige walls, medium hardwood flooring, a standard fireplace, a metal fireplace surround, brown floors and a wall mounted tv.

Ric Stovall
Large rustic formal open plan living room in Denver with beige walls, a standard fireplace, a stone fireplace surround and dark hardwood flooring.
Large rustic formal open plan living room in Denver with beige walls, a standard fireplace, a stone fireplace surround and dark hardwood flooring.

Design ideas for a large rustic mezzanine living room in Grand Rapids with white walls, porcelain flooring, a standard fireplace, a stone fireplace surround, a wall mounted tv and grey floors.

Perched on a hilltop high in the Myacama mountains is a vineyard property that exists off-the-grid. This peaceful parcel is home to Cornell Vineyards, a winery known for robust cabernets and a casual ‘back to the land’ sensibility. We were tasked with designing a simple refresh of two existing buildings that dually function as a weekend house for the proprietor’s family and a platform to entertain winery guests. We had fun incorporating our client’s Asian art and antiques that are highlighted in both living areas. Paired with a mix of neutral textures and tones we set out to create a casual California style reflective of its surrounding landscape and the winery brand.

Inspiration for a large rustic open plan living room in Sacramento with beige walls, medium hardwood flooring, a standard fireplace, a stone fireplace surround, a wall mounted tv, brown floors, a wood ceiling and wood walls.

Brad Scott Photography
This is an example of a large rustic open plan living room in Other with a stone fireplace surround, a wall mounted tv, brown floors, a music area, white walls, dark hardwood flooring and a wood burning stove.
This is an example of a large rustic open plan living room in Other with a stone fireplace surround, a wall mounted tv, brown floors, a music area, white walls, dark hardwood flooring and a wood burning stove.

Photo of a large rustic formal open plan living room in Other with beige walls, medium hardwood flooring, a standard fireplace, a stone fireplace surround, no tv, brown floors and feature lighting.

The great room is a large space with room for a sitting area and a dining area.
Photographer: Daniel Contelmo Jr.
Inspiration for a large rustic formal open plan living room in New York with beige walls, light hardwood flooring, a standard fireplace, a stone fireplace surround, a concealed tv and beige floors.
Inspiration for a large rustic formal open plan living room in New York with beige walls, light hardwood flooring, a standard fireplace, a stone fireplace surround, a concealed tv and beige floors.
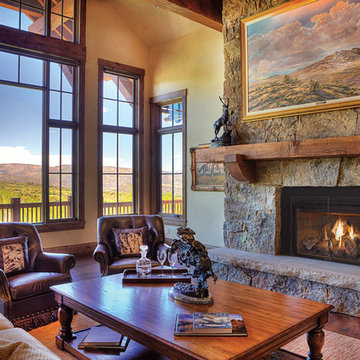
Design ideas for a large rustic formal open plan living room in Other with beige walls, medium hardwood flooring, a standard fireplace, a stone fireplace surround, no tv and brown floors.

Large rustic formal enclosed living room in Other with beige walls, medium hardwood flooring, a standard fireplace, a stone fireplace surround, a wall mounted tv and brown floors.
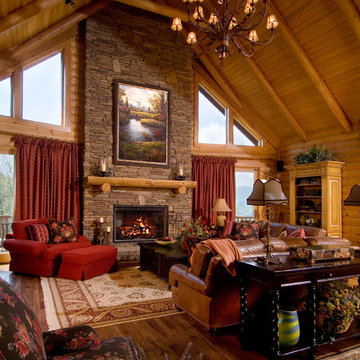
Rick Lee Photograpy
Inspiration for a large rustic formal open plan living room in Huntington with brown walls, medium hardwood flooring, a standard fireplace, a stone fireplace surround, no tv and feature lighting.
Inspiration for a large rustic formal open plan living room in Huntington with brown walls, medium hardwood flooring, a standard fireplace, a stone fireplace surround, no tv and feature lighting.
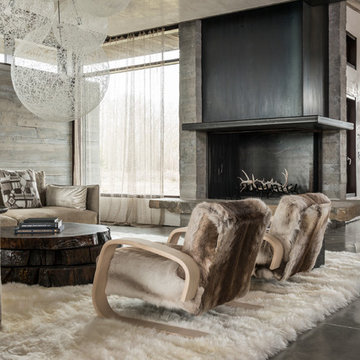
Photo of a large rustic open plan living room in Other with white walls, concrete flooring, a standard fireplace and a concrete fireplace surround.
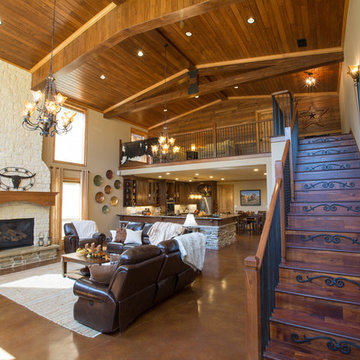
barndominium, interior living room
Photo of a large rustic open plan living room in Dallas with white walls, a standard fireplace, a stone fireplace surround and no tv.
Photo of a large rustic open plan living room in Dallas with white walls, a standard fireplace, a stone fireplace surround and no tv.
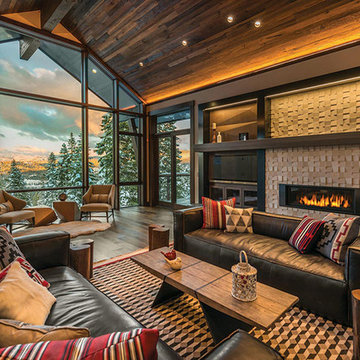
Vance Fox
Design ideas for a large rustic formal open plan living room in Other with beige walls, a ribbon fireplace, a stone fireplace surround and no tv.
Design ideas for a large rustic formal open plan living room in Other with beige walls, a ribbon fireplace, a stone fireplace surround and no tv.

Casas Del Oso
Design ideas for a large rustic open plan living room in Phoenix with beige walls, carpet, a standard fireplace, a tiled fireplace surround and no tv.
Design ideas for a large rustic open plan living room in Phoenix with beige walls, carpet, a standard fireplace, a tiled fireplace surround and no tv.

Morningside Architect, LLP
Structural Engineer: Structural Consulting Co. Inc.
Photographer: Rick Gardner Photography
Large rustic open plan living room in Houston with yellow walls, terracotta flooring, no fireplace and a built-in media unit.
Large rustic open plan living room in Houston with yellow walls, terracotta flooring, no fireplace and a built-in media unit.
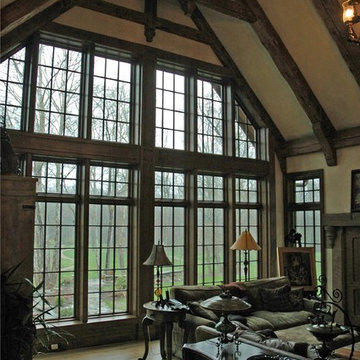
Living room window wall looking out to the Chagrin River.
Inspiration for a large rustic mezzanine living room in Cleveland with beige walls, light hardwood flooring, a standard fireplace and a stone fireplace surround.
Inspiration for a large rustic mezzanine living room in Cleveland with beige walls, light hardwood flooring, a standard fireplace and a stone fireplace surround.

With enormous rectangular beams and round log posts, the Spanish Peaks House is a spectacular study in contrasts. Even the exterior—with horizontal log slab siding and vertical wood paneling—mixes textures and styles beautifully. An outdoor rock fireplace, built-in stone grill and ample seating enable the owners to make the most of the mountain-top setting.
Inside, the owners relied on Blue Ribbon Builders to capture the natural feel of the home’s surroundings. A massive boulder makes up the hearth in the great room, and provides ideal fireside seating. A custom-made stone replica of Lone Peak is the backsplash in a distinctive powder room; and a giant slab of granite adds the finishing touch to the home’s enviable wood, tile and granite kitchen. In the daylight basement, brushed concrete flooring adds both texture and durability.
Roger Wade

Anita Lang - IMI Design - Scottsdale, AZ
Photo of a large rustic enclosed living room in Sacramento with beige walls, a standard fireplace, a stone fireplace surround, a built-in media unit, medium hardwood flooring and brown floors.
Photo of a large rustic enclosed living room in Sacramento with beige walls, a standard fireplace, a stone fireplace surround, a built-in media unit, medium hardwood flooring and brown floors.
Large Rustic Living Room Ideas and Designs
1