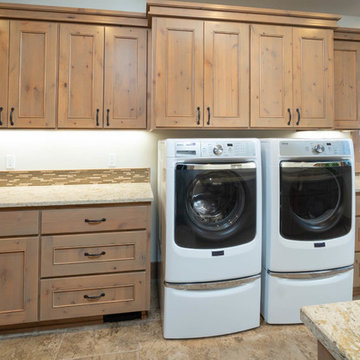Large Rustic Utility Room Ideas and Designs
Refine by:
Budget
Sort by:Popular Today
141 - 160 of 185 photos
Item 1 of 3
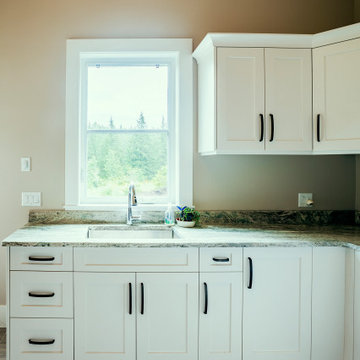
Photo by Brice Ferre.
Mission Grand - CHBA FV 2021 Finalist Best Custom Home
Inspiration for a large rustic l-shaped utility room in Vancouver with a submerged sink, shaker cabinets, white cabinets, engineered stone countertops, brown walls, porcelain flooring, a side by side washer and dryer, multi-coloured floors, multicoloured worktops and a vaulted ceiling.
Inspiration for a large rustic l-shaped utility room in Vancouver with a submerged sink, shaker cabinets, white cabinets, engineered stone countertops, brown walls, porcelain flooring, a side by side washer and dryer, multi-coloured floors, multicoloured worktops and a vaulted ceiling.
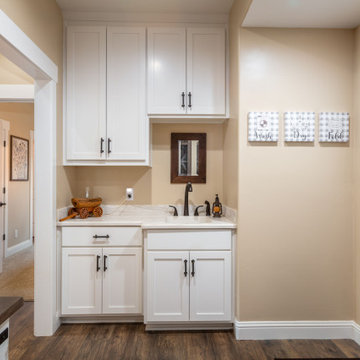
Photo of a large rustic u-shaped utility room in Sacramento with an integrated sink, shaker cabinets, white cabinets, quartz worktops, beige walls, dark hardwood flooring, a side by side washer and dryer, brown floors and white worktops.
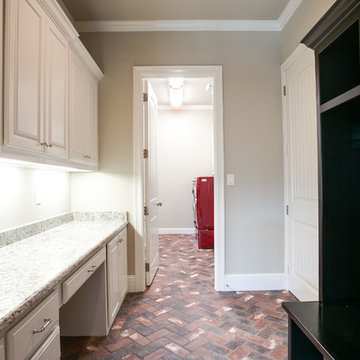
Ariana Miller with ANM Photography
This is an example of a large rustic galley utility room in Dallas with raised-panel cabinets, white cabinets, beige walls, brick flooring and a side by side washer and dryer.
This is an example of a large rustic galley utility room in Dallas with raised-panel cabinets, white cabinets, beige walls, brick flooring and a side by side washer and dryer.
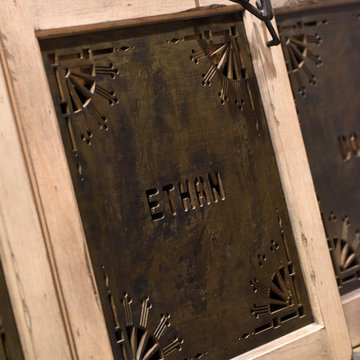
Large Open Concept Kitchen - Rustic kitchen with booth seating, wall oven, large fridge and rangehood, double dishwasher, dark hardwood floors, exposed brick walls, exposed beams, and mudroom
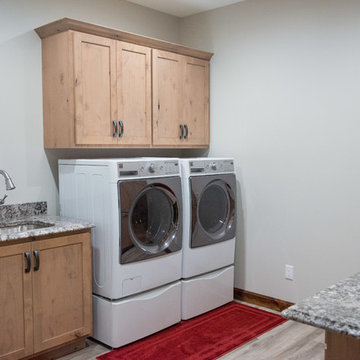
Alder wood cabinetry with our custom Antique White stained finish. Light & bright wood for an enclosed laundry space.
Mandi B Photography
Design ideas for a large rustic u-shaped utility room in Other with a submerged sink, shaker cabinets, light wood cabinets, granite worktops, white walls, laminate floors, a side by side washer and dryer and multicoloured worktops.
Design ideas for a large rustic u-shaped utility room in Other with a submerged sink, shaker cabinets, light wood cabinets, granite worktops, white walls, laminate floors, a side by side washer and dryer and multicoloured worktops.
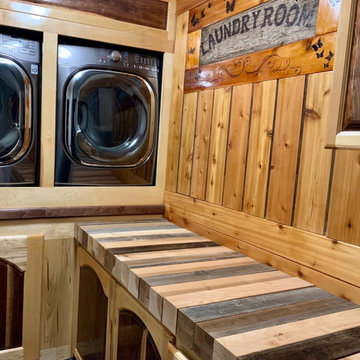
Laundry Room Studio 5 Woodworking
Large rustic separated utility room in Toronto with raised-panel cabinets, wood worktops, an integrated washer and dryer and brown worktops.
Large rustic separated utility room in Toronto with raised-panel cabinets, wood worktops, an integrated washer and dryer and brown worktops.
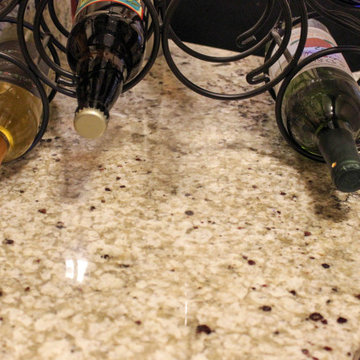
In this kitchen remodel , we relocated existing cabinetry from a wall that was removed and added additional black cabinetry to compliment the new location of the buffet cabinetry and accent the updated layout for the homeowners kitchen and dining room. Medallion Gold Rushmore Raised Panel Oak painted in Carriage Black. New glass was installed in the upper cabinets with new black trim for the existing decorative doors. On the countertop, Mombello granite was installed in the kitchen, on the buffet and in the laundry room. A Blanco diamond equal bowl with low divide was installed in the kitchen and a Blanco Liven sink in the laundry room, both in the color Anthracite. Moen Arbor faucet in Spot Resist Stainless and a Brushed Nickel Petal value was installed in the kitchen. The backsplash is 1x2 Chiseled Durango stone for the buffet area and 3”x6” honed and tumbled Durango stone for the kitchen backsplash. On the floor, 6”x36” Dark Brown porcelain tile was installed. A new staircase, railing and doors were installed leading from the kitchen to the basement area.
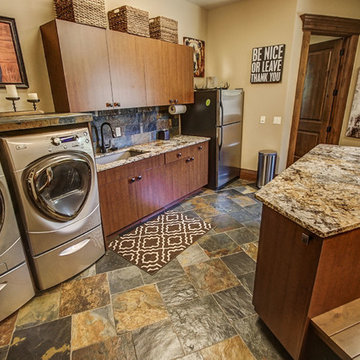
This is an example of a large rustic galley utility room in Boise with a submerged sink, flat-panel cabinets, granite worktops, beige walls, slate flooring, a side by side washer and dryer, multi-coloured floors, brown worktops and dark wood cabinets.
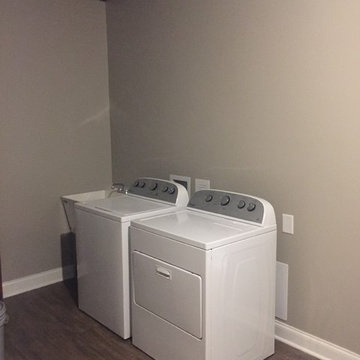
This project is in the final stages. The basement is finished with a den, bedroom, full bathroom and spacious laundry room. New living spaces have been created upstairs. The kitchen has come alive with white cabinets, new countertops, a farm sink and a brick backsplash. The mudroom was incorporated at the garage entrance with a storage bench and beadboard accents. Industrial and vintage lighting, a barn door, a mantle with restored wood and metal cabinet inlays all add to the charm of the farm house remodel. DREAM. BUILD. LIVE. www.smartconstructionhomes.com
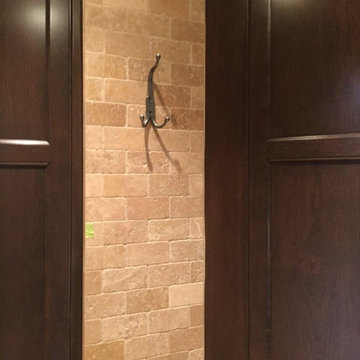
This is an example of a large rustic u-shaped utility room in Calgary with a submerged sink, shaker cabinets, dark wood cabinets, granite worktops, beige walls, travertine flooring and a side by side washer and dryer.
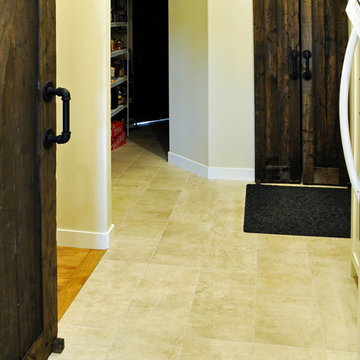
Design by The Home Workshop
Photos by Steve Friesen
Design ideas for a large rustic l-shaped utility room in Other with porcelain flooring, a built-in sink and a side by side washer and dryer.
Design ideas for a large rustic l-shaped utility room in Other with porcelain flooring, a built-in sink and a side by side washer and dryer.
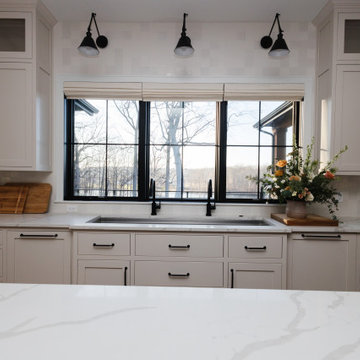
Step into culinary luxury in our expansive kitchen oasis, where contrasting elements harmonize to create a captivating space. ⭐ The sleek black windows frame panoramic views while allowing natural light to dance across the pristine white cabinets, illuminating the heart of your home.
A bold dark island anchors the room, offering a striking focal point against the backdrop of stainless steel appliances. Warmth meets sophistication with beige cabinets and rich hardwood floors, adding layers of texture and depth to this culinary masterpiece.
From intimate family gatherings to lavish dinner parties, this kitchen is designed to inspire culinary creativity and timeless memories.
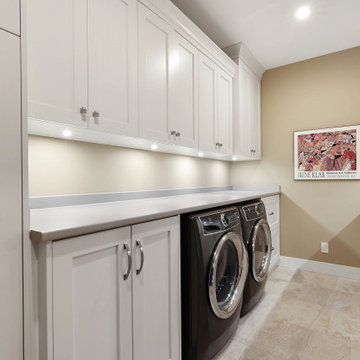
large modern laundry room
Large rustic separated utility room in Vancouver with white cabinets, beige walls, a side by side washer and dryer, white floors and grey worktops.
Large rustic separated utility room in Vancouver with white cabinets, beige walls, a side by side washer and dryer, white floors and grey worktops.
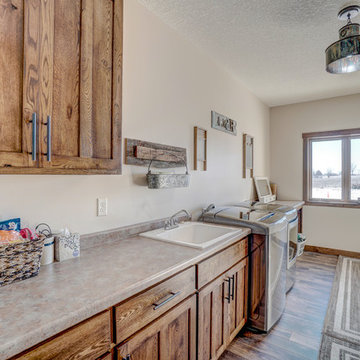
Photo of a large rustic single-wall utility room in Minneapolis with a built-in sink, beaded cabinets, laminate countertops, beige walls and brown floors.
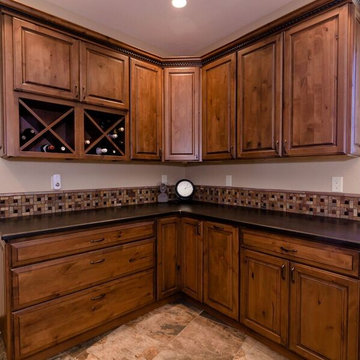
Builder | Sawtooth Mountain Builders
Photography | Jon Kohlwey
Designer | Tara Bender
Starmark Cabinetry
This is an example of a large rustic u-shaped utility room in Denver with a built-in sink, raised-panel cabinets, medium wood cabinets, granite worktops, beige walls, slate flooring and a side by side washer and dryer.
This is an example of a large rustic u-shaped utility room in Denver with a built-in sink, raised-panel cabinets, medium wood cabinets, granite worktops, beige walls, slate flooring and a side by side washer and dryer.
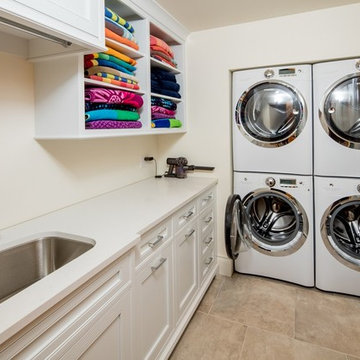
Photo of a large rustic single-wall separated utility room in Toronto with a built-in sink, recessed-panel cabinets, white cabinets, granite worktops, white walls, ceramic flooring, a stacked washer and dryer, beige floors and white worktops.
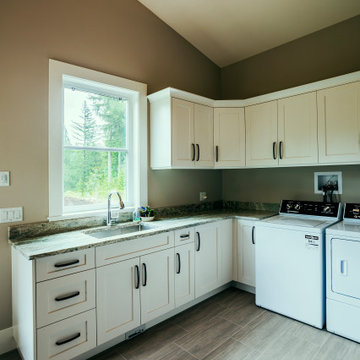
Photo by Brice Ferre.
Mission Grand - CHBA FV 2021 Finalist Best Custom Home
Inspiration for a large rustic l-shaped utility room in Vancouver with a submerged sink, shaker cabinets, white cabinets, engineered stone countertops, brown walls, porcelain flooring, a side by side washer and dryer, multi-coloured floors, multicoloured worktops and a vaulted ceiling.
Inspiration for a large rustic l-shaped utility room in Vancouver with a submerged sink, shaker cabinets, white cabinets, engineered stone countertops, brown walls, porcelain flooring, a side by side washer and dryer, multi-coloured floors, multicoloured worktops and a vaulted ceiling.
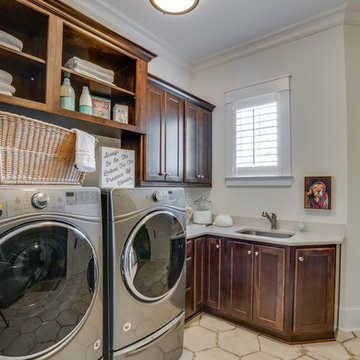
Photo of a large rustic utility room in Richmond with a single-bowl sink, shaker cabinets, dark wood cabinets, engineered stone countertops, white walls, ceramic flooring, a side by side washer and dryer, beige floors and white worktops.
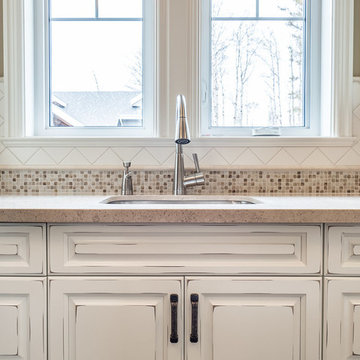
Home Builder Vleeming Construction
Large rustic l-shaped separated utility room in Edmonton with a built-in sink, raised-panel cabinets, white cabinets, granite worktops, beige walls, vinyl flooring, a side by side washer and dryer and multi-coloured floors.
Large rustic l-shaped separated utility room in Edmonton with a built-in sink, raised-panel cabinets, white cabinets, granite worktops, beige walls, vinyl flooring, a side by side washer and dryer and multi-coloured floors.
Large Rustic Utility Room Ideas and Designs
8
