Large Rustic Utility Room Ideas and Designs
Refine by:
Budget
Sort by:Popular Today
61 - 80 of 185 photos
Item 1 of 3
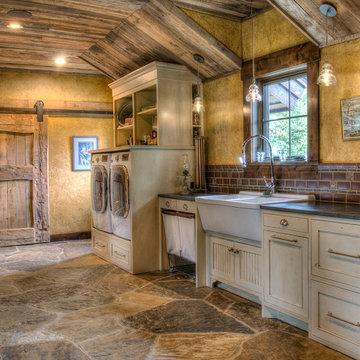
Large rustic galley separated utility room in Minneapolis with a double-bowl sink, beaded cabinets, white cabinets, granite worktops, yellow walls, slate flooring, a side by side washer and dryer, multi-coloured floors and black worktops.
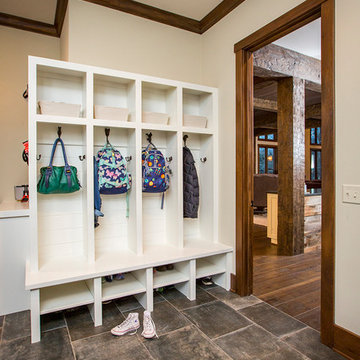
Cubbies and mudroom storage are included in this large laundry room
Design ideas for a large rustic u-shaped utility room in Cincinnati with open cabinets, white cabinets, beige walls, ceramic flooring and grey floors.
Design ideas for a large rustic u-shaped utility room in Cincinnati with open cabinets, white cabinets, beige walls, ceramic flooring and grey floors.
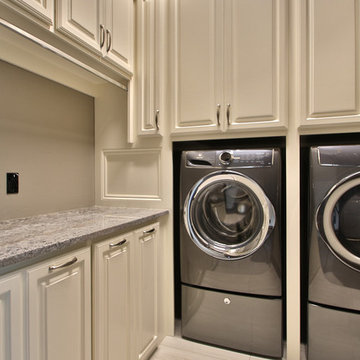
This is an example of a large rustic l-shaped separated utility room in Oklahoma City with white cabinets, granite worktops, porcelain flooring and a side by side washer and dryer.
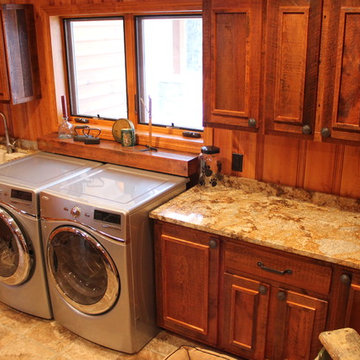
Natalie Jonas
This is an example of a large rustic single-wall utility room in Other with a single-bowl sink, recessed-panel cabinets, granite worktops, travertine flooring, a side by side washer and dryer, dark wood cabinets and brown walls.
This is an example of a large rustic single-wall utility room in Other with a single-bowl sink, recessed-panel cabinets, granite worktops, travertine flooring, a side by side washer and dryer, dark wood cabinets and brown walls.
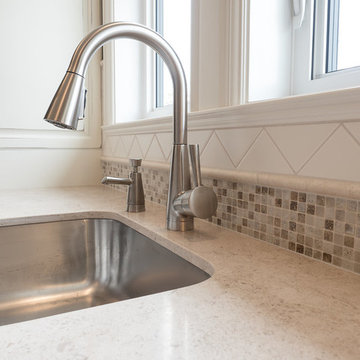
Home Builder Vleeming Construction
Inspiration for a large rustic l-shaped separated utility room in Edmonton with a built-in sink, raised-panel cabinets, white cabinets, granite worktops, beige walls, vinyl flooring, a side by side washer and dryer and multi-coloured floors.
Inspiration for a large rustic l-shaped separated utility room in Edmonton with a built-in sink, raised-panel cabinets, white cabinets, granite worktops, beige walls, vinyl flooring, a side by side washer and dryer and multi-coloured floors.
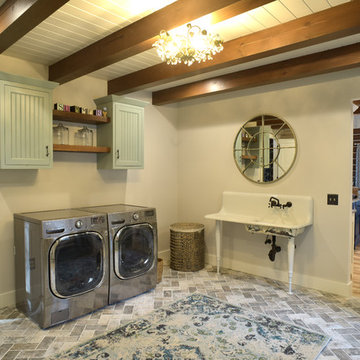
Modern Farmhouse style laundry room with side by side appliances and an old style farmhouse sink. Neutral tile flooring with tones of gray laid in a herringbone pattern.
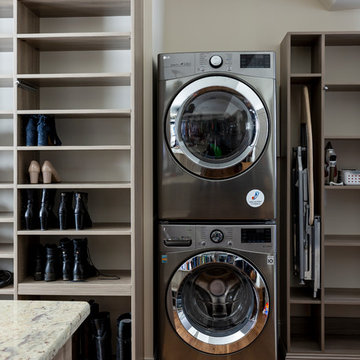
Jim Schmid
Inspiration for a large rustic utility room in Charlotte with grey cabinets, granite worktops, beige walls, medium hardwood flooring, a stacked washer and dryer and brown floors.
Inspiration for a large rustic utility room in Charlotte with grey cabinets, granite worktops, beige walls, medium hardwood flooring, a stacked washer and dryer and brown floors.
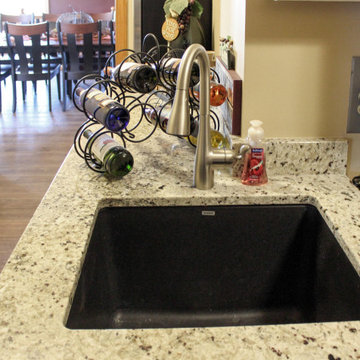
In this kitchen remodel , we relocated existing cabinetry from a wall that was removed and added additional black cabinetry to compliment the new location of the buffet cabinetry and accent the updated layout for the homeowners kitchen and dining room. Medallion Gold Rushmore Raised Panel Oak painted in Carriage Black. New glass was installed in the upper cabinets with new black trim for the existing decorative doors. On the countertop, Mombello granite was installed in the kitchen, on the buffet and in the laundry room. A Blanco diamond equal bowl with low divide was installed in the kitchen and a Blanco Liven sink in the laundry room, both in the color Anthracite. Moen Arbor faucet in Spot Resist Stainless and a Brushed Nickel Petal value was installed in the kitchen. The backsplash is 1x2 Chiseled Durango stone for the buffet area and 3”x6” honed and tumbled Durango stone for the kitchen backsplash. On the floor, 6”x36” Dark Brown porcelain tile was installed. A new staircase, railing and doors were installed leading from the kitchen to the basement area.
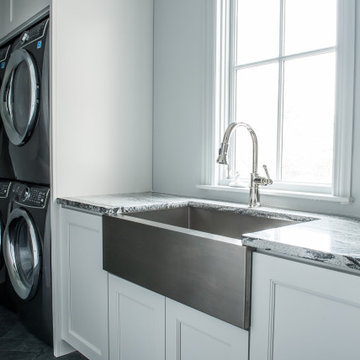
Inspiration for a large rustic separated utility room in Denver with an utility sink and shaker cabinets.
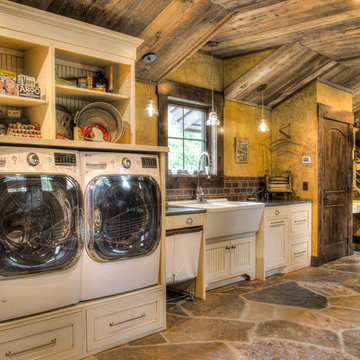
This is an example of a large rustic galley separated utility room in Minneapolis with a double-bowl sink, beaded cabinets, white cabinets, granite worktops, yellow walls, slate flooring, a side by side washer and dryer, multi-coloured floors and black worktops.
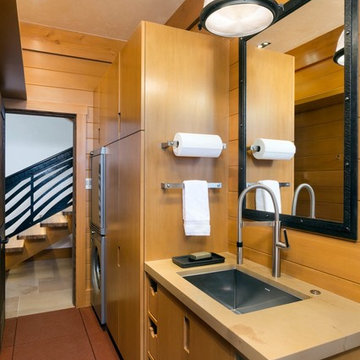
Jeremy Swanson
Inspiration for a large rustic galley separated utility room in Denver with a submerged sink, flat-panel cabinets, light wood cabinets, engineered stone countertops, brown walls, vinyl flooring and a stacked washer and dryer.
Inspiration for a large rustic galley separated utility room in Denver with a submerged sink, flat-panel cabinets, light wood cabinets, engineered stone countertops, brown walls, vinyl flooring and a stacked washer and dryer.
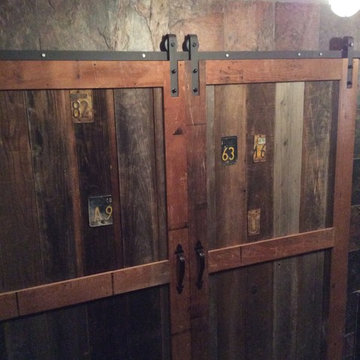
Dan Farrace
This is an example of a large rustic utility room in San Francisco.
This is an example of a large rustic utility room in San Francisco.
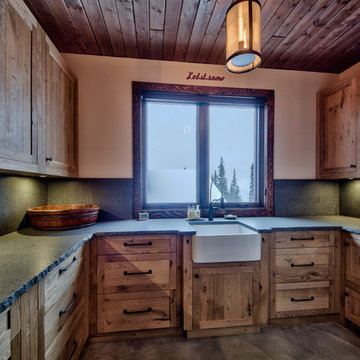
Dom Koric
Main Floor Laundry Room
Photo of a large rustic l-shaped separated utility room in Vancouver with a belfast sink, flat-panel cabinets, concrete worktops, beige walls, concrete flooring, a stacked washer and dryer and medium wood cabinets.
Photo of a large rustic l-shaped separated utility room in Vancouver with a belfast sink, flat-panel cabinets, concrete worktops, beige walls, concrete flooring, a stacked washer and dryer and medium wood cabinets.
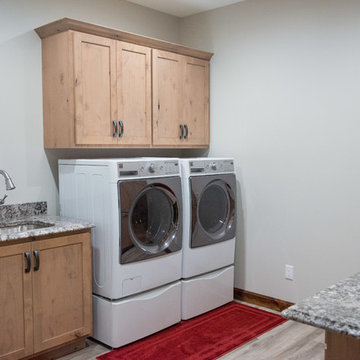
Alder wood cabinetry with our custom Antique White stained finish. Light & bright wood for an enclosed laundry space.
Mandi B Photography
Design ideas for a large rustic u-shaped utility room in Other with a submerged sink, shaker cabinets, light wood cabinets, granite worktops, white walls, laminate floors, a side by side washer and dryer and multicoloured worktops.
Design ideas for a large rustic u-shaped utility room in Other with a submerged sink, shaker cabinets, light wood cabinets, granite worktops, white walls, laminate floors, a side by side washer and dryer and multicoloured worktops.
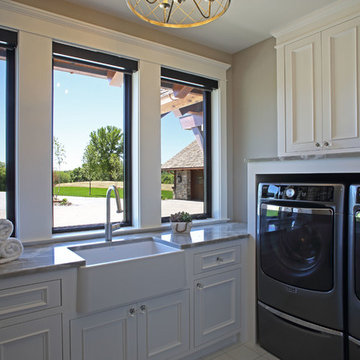
Shooting Star Photography
Inspiration for a large rustic u-shaped separated utility room in Minneapolis with a belfast sink, beaded cabinets, white cabinets, granite worktops, beige walls, ceramic flooring, a side by side washer and dryer, white floors and beige worktops.
Inspiration for a large rustic u-shaped separated utility room in Minneapolis with a belfast sink, beaded cabinets, white cabinets, granite worktops, beige walls, ceramic flooring, a side by side washer and dryer, white floors and beige worktops.
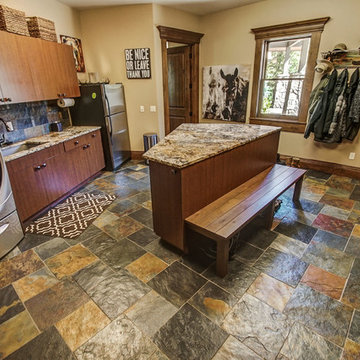
Inspiration for a large rustic galley utility room in Boise with a submerged sink, flat-panel cabinets, granite worktops, beige walls, slate flooring, a side by side washer and dryer, multi-coloured floors, brown worktops and dark wood cabinets.
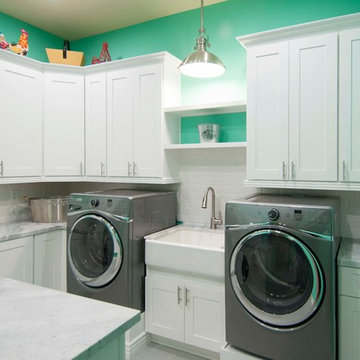
The laundry and storage room is both stylish and practical - perfect for a big family. White cabinets and sea foam green walls give it a clean fresh look. Pull-out shelving compartments make the most of the space and keep it tidy.
The room even has its own “laundry island” for a convenient folding and sorting space.
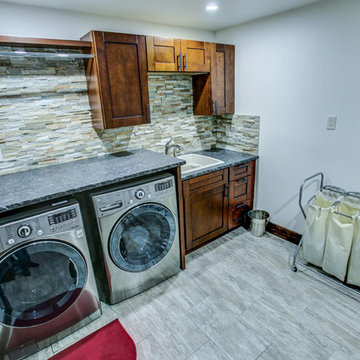
Laundry / Mudroom with tile floors, built-in custom pine bench and storage cubbies, side by side washer and dryer, granite counter tops, stone back splash, dark brown wood cabinets.
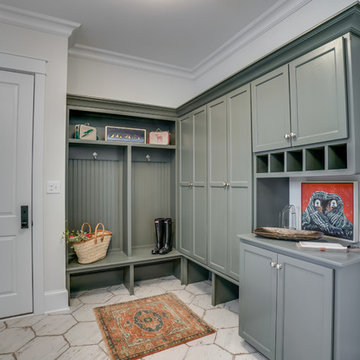
Photography by HD Bros
Large rustic utility room in Richmond with a single-bowl sink, shaker cabinets, dark wood cabinets, white walls, ceramic flooring and beige floors.
Large rustic utility room in Richmond with a single-bowl sink, shaker cabinets, dark wood cabinets, white walls, ceramic flooring and beige floors.
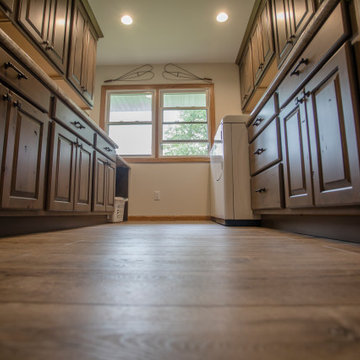
Huge laundry room with countertop for folding, desk area, and space for plenty of storage!
Inspiration for a large rustic galley separated utility room in Cedar Rapids with grey cabinets, laminate countertops, vinyl flooring, a side by side washer and dryer and grey floors.
Inspiration for a large rustic galley separated utility room in Cedar Rapids with grey cabinets, laminate countertops, vinyl flooring, a side by side washer and dryer and grey floors.
Large Rustic Utility Room Ideas and Designs
4