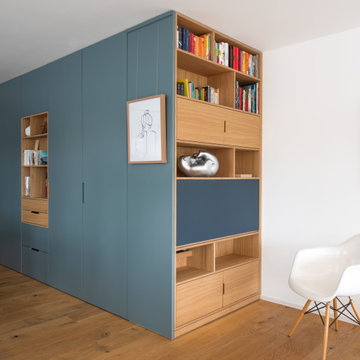Large Scandinavian Games Room Ideas and Designs
Refine by:
Budget
Sort by:Popular Today
1 - 20 of 504 photos
Item 1 of 3

Photo of a large scandi open plan games room in Strasbourg with a reading nook, white walls, light hardwood flooring and beige floors.
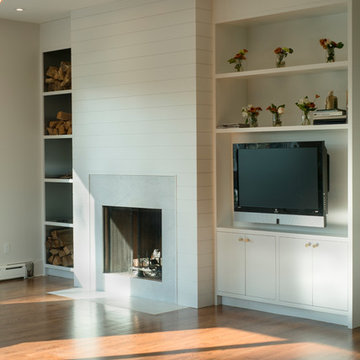
Design ideas for a large scandi enclosed games room in New York with white walls, medium hardwood flooring, a standard fireplace, a stone fireplace surround and no tv.
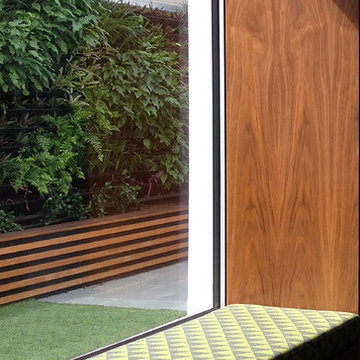
Black Bamboo Ceiling Fan & Dramatic Natural light set the scene... The Walnut Veneer Wall with timber stairs from locally sourced Spotted Gum sits in juxtaposition to the raw concrete floor
Photography by Melbourne Design Studios
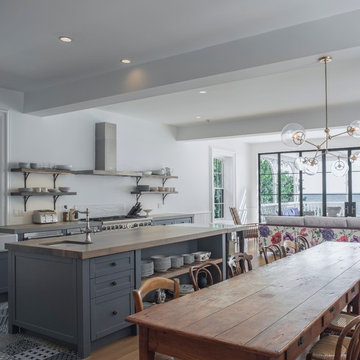
Photography: Sean McBride
Photo of a large scandi open plan games room in Toronto with white walls, medium hardwood flooring, no fireplace, no tv and beige floors.
Photo of a large scandi open plan games room in Toronto with white walls, medium hardwood flooring, no fireplace, no tv and beige floors.

Open modern style living room
Design ideas for a large scandinavian open plan games room in Dallas with beige walls, light hardwood flooring, a standard fireplace, a brick fireplace surround, a wall mounted tv, beige floors and a chimney breast.
Design ideas for a large scandinavian open plan games room in Dallas with beige walls, light hardwood flooring, a standard fireplace, a brick fireplace surround, a wall mounted tv, beige floors and a chimney breast.
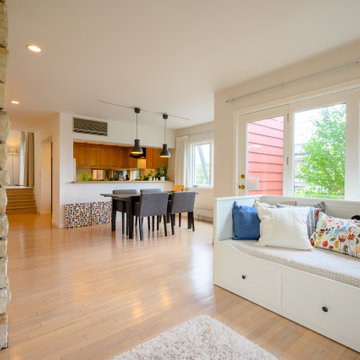
Inspiration for a large scandinavian open plan games room in Other with a reading nook, white walls, light hardwood flooring, no fireplace, a freestanding tv and beige floors.
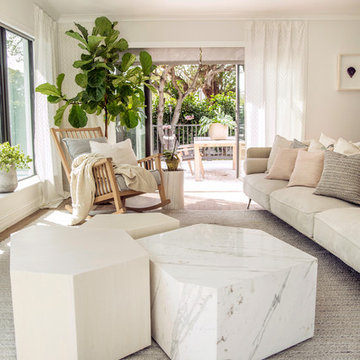
The living room of this project has a lot of natural light, so, to keep the ambiance fresh and cozy, we stayed true to a very light palette of neutrals. We custom built the coffee tables in wood and covered in marble slabs. These coffee tables have wheels so our clients can move or rearrange them at their convenience. We added a pop of color with the indoor leaf fig plant.
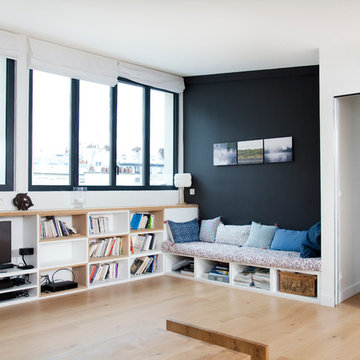
Mick Jayet
Photo of a large scandinavian open plan games room in Paris with light hardwood flooring, a reading nook, a freestanding tv and multi-coloured walls.
Photo of a large scandinavian open plan games room in Paris with light hardwood flooring, a reading nook, a freestanding tv and multi-coloured walls.
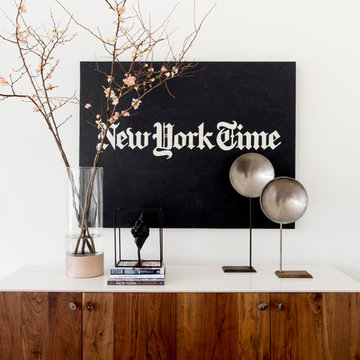
Design ideas for a large scandinavian enclosed games room in New York with white walls, light hardwood flooring, a standard fireplace, a stone fireplace surround and beige floors.
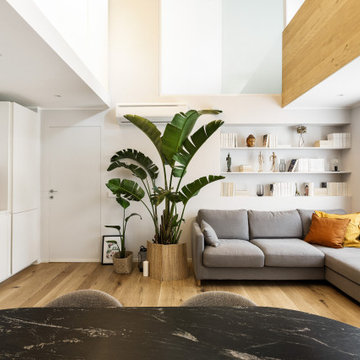
Divano letto angolare con nicchia adibita a libreria. Cucina con parti in vista rivestite in Fenix NTM, materiale caratterizzato da una superficie particolarmente resistente e setosa al tatto.
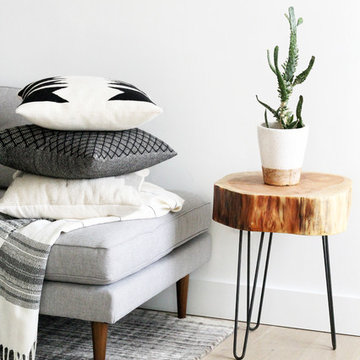
Alta Vista Engineered Hardwood Floors, color is Balboa. Installed in this living room, featured in Little Peanut magazine.
Learn more about the Alta Vista Collection: https://hallmarkfloors.com/hallmark-hardwoods/alta-vista-hardwood-collection/
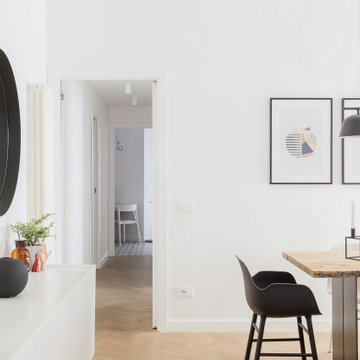
Photo of a large scandinavian enclosed games room in Rome with light hardwood flooring.
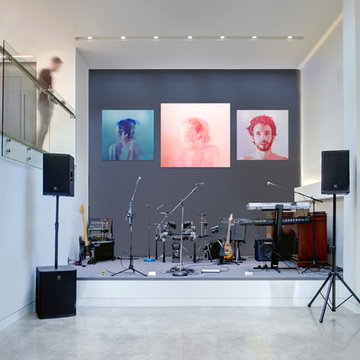
This is an example of a large scandi games room in Toronto with white walls and a music area.

Mes clients désiraient une circulation plus fluide pour leur pièce à vivre et une ambiance plus chaleureuse et moderne.
Après une étude de faisabilité, nous avons décidé d'ouvrir une partie du mur porteur afin de créer un bloc central recevenant d'un côté les éléments techniques de la cuisine et de l'autre le poêle rotatif pour le salon. Dès l'entrée, nous avons alors une vue sur le grand salon.
La cuisine a été totalement retravaillée, un grand plan de travail et de nombreux rangements, idéal pour cette grande famille.
Côté salle à manger, nous avons joué avec du color zonning, technique de peinture permettant de créer un espace visuellement. Une grande table esprit industriel, un banc et des chaises colorées pour un espace dynamique et chaleureux.
Pour leur salon, mes clients voulaient davantage de rangement et des lignes modernes, j'ai alors dessiné un meuble sur mesure aux multiples rangements et servant de meuble TV. Un canapé en cuir marron et diverses assises modulables viennent délimiter cet espace chaleureux et conviviale.
L'ensemble du sol a été changé pour un modèle en startifié chêne raboté pour apporter de la chaleur à la pièce à vivre.
Le mobilier et la décoration s'articulent autour d'un camaïeu de verts et de teintes chaudes pour une ambiance chaleureuse, moderne et dynamique.
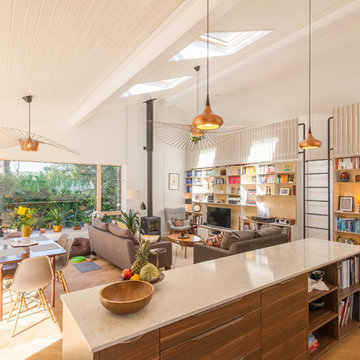
Inspiration for a large scandinavian open plan games room in London with light hardwood flooring, beige floors, white walls, a wood burning stove and a built-in media unit.
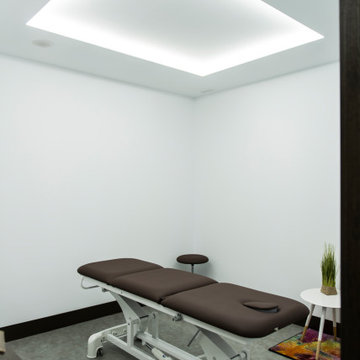
Situada entre las montañas de Ponferrada, León, la nueva clínica Activate Fisioterapia fue diseñada en 2018 para mejorar los servicios de fisioterapia en el norte de España. El proyecto incorpora tecnologías de bienestar y fisioterapia de vanguardia, y también demuestra que una solución arquitectónica moderna debe preservar el espíritu de su cultura. Un nuevo espacio de 250 metros cuadrados se convirtió en diferentes salas para practicar la mejores técnicas de fisioterapia, pilates y biomecánica. El diseño gira en torno a formas limpias y materiales luminosos, con un estilo nórdico que recuerda la naturaleza que rodea a esta ciudad. La iluminación está presente en cada habitación con intenciones de relajación, guías o técnicas específicas. Plataformas elevadas y techos abovedados, cada uno con un nivel de privacidad diferente, que culmina con un espacio en la sala de espera de la recepción. El interior es una continuación de esta impresionante fachada interactiva y tiene su propia vida. Materiales clave: La madera de roble como elemento principal. Madera lacada blanca. Techo suspendido de listones de madera. Tablón de roble blanco sellado. Aluminio anodizado bronce. Paneles acrílicos. Iluminación oculta. El nuevo espacio Activate fisioterapia es una instalación social esencial para su ciudad y sus ciudadanos. Es un modelo de cómo la ciencia moderna y la asistencia sanitaria pueden introducirse en el mundo en desarrollo.
Vídeo promocional - https://www.youtube.com/watch?v=_HiflTRGTHI
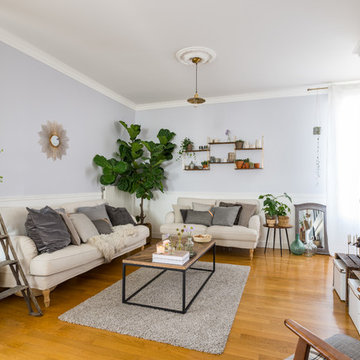
Aurélien Vivier © 2016 Houzz
Photo of a large scandinavian games room in Lyon with medium hardwood flooring, no fireplace, a freestanding tv and purple walls.
Photo of a large scandinavian games room in Lyon with medium hardwood flooring, no fireplace, a freestanding tv and purple walls.
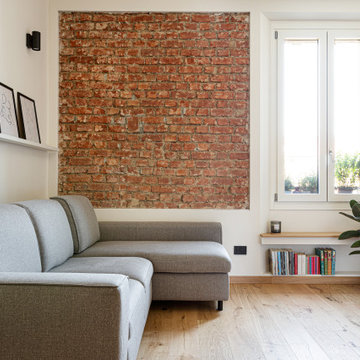
L'elemento predominante è la parete in mattoni pieni riportati alla luce, incorniciati vicino alla finestra, sotto la quale è stata ricavata una comoda seduta che si affaccia sulla città.
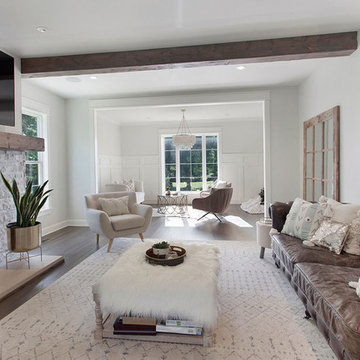
Large scandinavian open plan games room in Kansas City with a reading nook, grey walls, dark hardwood flooring, a wood burning stove, a stone fireplace surround, a wall mounted tv and brown floors.
Large Scandinavian Games Room Ideas and Designs
1
