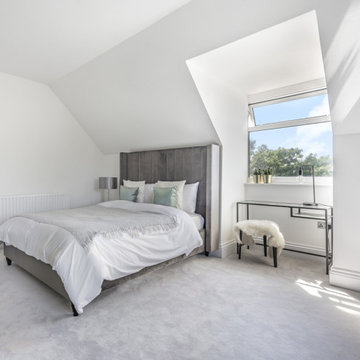Large Scandinavian Home Design Photos
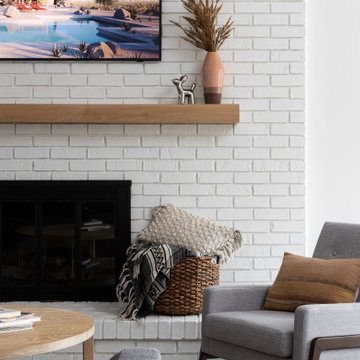
Open concept living room, dining room and kitchen remodel. White brick fireplace pairs perfect with sectional sofa and two chairs for easy entertaining. Living space opens to dining room and kitchen allow for everyone to see each other throughout the space.

This is an example of a large scandi open plan living room in San Francisco with white walls, light hardwood flooring, no fireplace, a built-in media unit and brown floors.

Large scandi kitchen in Bordeaux with white cabinets, quartz worktops, ceramic flooring, grey floors, white worktops, flat-panel cabinets, black appliances and a breakfast bar.

La cuisine, qui était en parfait état, avait besoin d’être finalisée.
Nous l’avons pimpée grâce à une crédence (Orac décor), une étagère permettant d’apportant rangements et objets de décoration et la mise en couleur de la partie haute, qui sera ensuite le fil conducteur de l’appartement.

Ce grand appartement familial haussmannien est situé dans le 11ème arrondissement de Paris. Nous avons repensé le plan existant afin d'ouvrir la cuisine vers la pièce à vivre et offrir une sensation d'espace à nos clients. Nous avons modernisé les espaces de vie de la famille pour apporter une touche plus contemporaine à cet appartement classique, tout en gardant les codes charmants de l'haussmannien: moulures au plafond, parquet point de Hongrie, belles hauteurs...

Set within an airy contemporary extension to a lovely Georgian home, the Siatama Kitchen is our most ambitious project to date. The client, a master cook who taught English in Siatama, Japan, wanted a space that spliced together her love of Japanese detailing with a sophisticated Scandinavian approach to wood.
At the centre of the deisgn is a large island, made in solid british elm, and topped with a set of lined drawers for utensils, cutlery and chefs knifes. The 4-post legs of the island conform to the 寸 (pronounced ‘sun’), an ancient Japanese measurement equal to 3cm. An undulating chevron detail articulates the lower drawers in the island, and an open-framed end, with wood worktop, provides a space for casual dining and homework.
A full height pantry, with sliding doors with diagonally-wired glass, and an integrated american-style fridge freezer, give acres of storage space and allow for clutter to be shut away. A plant shelf above the pantry brings the space to life, making the most of the high ceilings and light in this lovely room.

Dans cet appartement moderne, les propriétaires souhaitaient mettre un peu de peps dans leur intérieur!
Nous y avons apporté de la couleur et des meubles sur mesure... Ici, la colonne de l'immeuble est caché par un claustra graphique intégré au meuble TV-Bibliothèque.
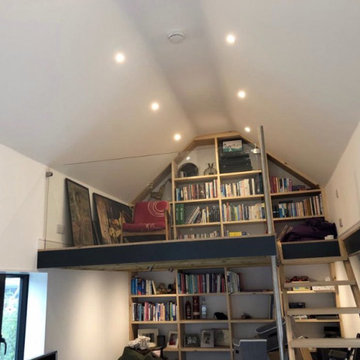
Take a behind the scenes look at this 1930s garage conversion (after pics soon to come!).
Presented with a very sad-looking old space that had been used for decades by a coal merchant, we were invited to convert it into a fully insulated, wired, decorated and fitted out home office.
As well as office space, this bespoke garden room has a mezzanine floor, giant book shelves and plenty of space for the client's guitars and musical instruments.
It's the perfect spot for relaxing post work, and the bi-folding doors open up in the summer to make for a more refreshing work space. The wooden cladding on the front give it a particularly Scandi vibe.
Keep your eyes peeled for the after photos to see how this home office looks now.

Wynnbrooke Cabinetry kitchen featuring White Oak "Cascade" door and "Sand" stain and "Linen" painted island. MSI "Carrara Breve" quartz, COREtec "Blended Caraway" vinyl plank floors, Quorum black kitchen lighting, and Stainless Steel KitchenAid appliances also featured.
New home built in Kewanee, Illinois with cabinetry, counters, appliances, lighting, flooring, and tile by Village Home Stores for Hazelwood Homes of the Quad Cities.
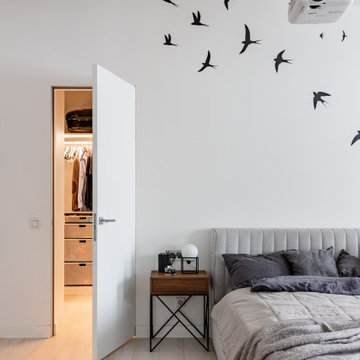
Просторная спальная с изолированной гардеробной комнатой и мастер-ванной на втором уровне.
Вдоль окон спроектировали диван с выдвижными ящиками для хранения.
Несущие балки общиты деревянными декоративными панелями.
Черная металлическая клетка предназначена для собак владельцев квартиры.
Вместо телевизора в этой комнате также установили проектор, который проецирует на белую стену (без дополнительного экрана).
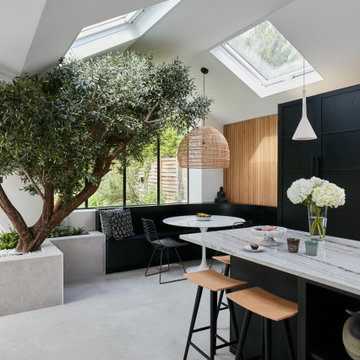
One wowee kitchen!
Designed for a family with Sri-Lankan and Singaporean heritage, the brief for this project was to create a Scandi-Asian styled kitchen.
The design features ‘Skog’ wall panelling, straw bar stools, open shelving, a sofia swing, a bar and an olive tree.

Deep drawers outfitted with stationary partitions can create the perfect customizable storage for your pantry goods, bakeware, cookware, and more.
This stunning kitchen has an American take on Scandinavian interior design style (also known as Scandi style). The design features Dura Supreme's dashingly beautiful Dash cabinet door style with the “Lodge Oak” Textured TFL. Other areas of this kitchen are highlighted with the classic Dempsey cabinet door style in the “Linen White” paint. An assortment of well-designed storage solutions is strategically placed throughout the kitchen layout to optimize the function and maximize the storage.
Request a FREE Dura Supreme Brochure Packet:
https://www.durasupreme.com/request-brochures/
Find a Dura Supreme Showroom near you today:
https://www.durasupreme.com/find-a-showroom/

A blank slate and open minds are a perfect recipe for creative design ideas. The homeowner's brother is a custom cabinet maker who brought our ideas to life and then Landmark Remodeling installed them and facilitated the rest of our vision. We had a lot of wants and wishes, and were to successfully do them all, including a gym, fireplace, hidden kid's room, hobby closet, and designer touches.

Design ideas for a large scandinavian ensuite wet room bathroom in New York with shaker cabinets, medium wood cabinets, a freestanding bath, a one-piece toilet, white tiles, mosaic tiles, white walls, mosaic tile flooring, a vessel sink, quartz worktops, multi-coloured floors, an open shower, grey worktops, double sinks and a floating vanity unit.

Inspiration for a large scandi mezzanine games room in Milan with a reading nook, white walls, medium hardwood flooring, a built-in media unit, brown floors, a drop ceiling and panelled walls.

A Scandinavian modern home in Shorewood, Minnesota with simple gable roof forms, black exterior, patio overlooking a nearby lake, and expansive windows.
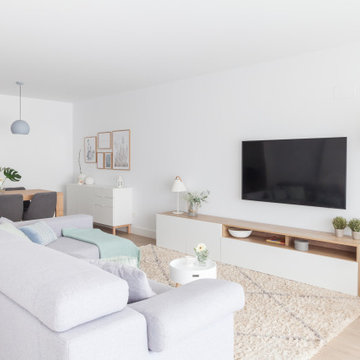
salón comedor abierto a la cocina de estilo nórdico, en tonos grises y verde menta.
Inspiration for a large scandinavian open plan living room in Madrid with white walls, ceramic flooring, no fireplace, a wall mounted tv and brown floors.
Inspiration for a large scandinavian open plan living room in Madrid with white walls, ceramic flooring, no fireplace, a wall mounted tv and brown floors.
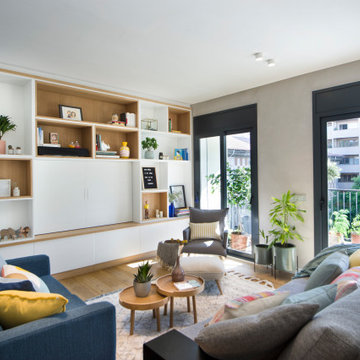
Inspiration for a large scandi living room in Other with a reading nook, white walls, medium hardwood flooring, a built-in media unit and brown floors.

Liadesign
Large scandinavian fully buried basement in Milan with a home cinema, multi-coloured walls, light hardwood flooring, a ribbon fireplace, a plastered fireplace surround and a drop ceiling.
Large scandinavian fully buried basement in Milan with a home cinema, multi-coloured walls, light hardwood flooring, a ribbon fireplace, a plastered fireplace surround and a drop ceiling.
Large Scandinavian Home Design Photos
5




















