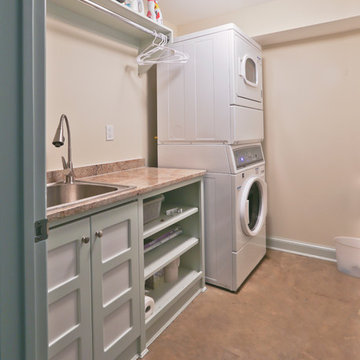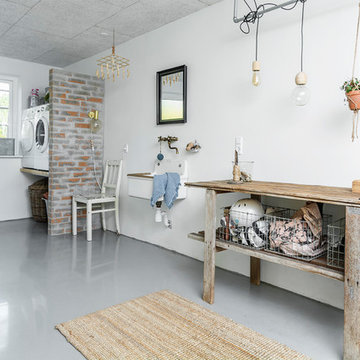Large Single-wall Utility Room Ideas and Designs
Refine by:
Budget
Sort by:Popular Today
1 - 20 of 1,482 photos
Item 1 of 3

This is an example of a large rural single-wall utility room in Kent with a belfast sink, shaker cabinets, white cabinets, quartz worktops, white walls, grey floors, white worktops, a side by side washer and dryer and exposed beams.

The laundry room was placed between the front of the house (kitchen/dining/formal living) and the back game/informal family room. Guests frequently walked by this normally private area.
Laundry room now has tall cleaning storage and custom cabinet to hide the washer/dryer when not in use. A new sink and faucet create a functional cleaning and serving space and a hidden waste bin sits on the right.

Eye-Land: Named for the expansive white oak savanna views, this beautiful 5,200-square foot family home offers seamless indoor/outdoor living with five bedrooms and three baths, and space for two more bedrooms and a bathroom.
The site posed unique design challenges. The home was ultimately nestled into the hillside, instead of placed on top of the hill, so that it didn’t dominate the dramatic landscape. The openness of the savanna exposes all sides of the house to the public, which required creative use of form and materials. The home’s one-and-a-half story form pays tribute to the site’s farming history. The simplicity of the gable roof puts a modern edge on a traditional form, and the exterior color palette is limited to black tones to strike a stunning contrast to the golden savanna.
The main public spaces have oversized south-facing windows and easy access to an outdoor terrace with views overlooking a protected wetland. The connection to the land is further strengthened by strategically placed windows that allow for views from the kitchen to the driveway and auto court to see visitors approach and children play. There is a formal living room adjacent to the front entry for entertaining and a separate family room that opens to the kitchen for immediate family to gather before and after mealtime.

Design ideas for a large modern single-wall separated utility room in New York with a submerged sink, recessed-panel cabinets, white cabinets, composite countertops, white walls, porcelain flooring and a side by side washer and dryer.

This is an example of a large traditional single-wall utility room in Minneapolis with white cabinets, a side by side washer and dryer, a submerged sink, shaker cabinets, composite countertops, ceramic flooring, grey floors, beige worktops and grey walls.

Gorgeous spacious bright and fun orange laundry with black penny tiles.
This is an example of a large contemporary single-wall separated utility room in Melbourne with a submerged sink, flat-panel cabinets, orange cabinets, composite countertops, porcelain flooring, a side by side washer and dryer, white walls and grey worktops.
This is an example of a large contemporary single-wall separated utility room in Melbourne with a submerged sink, flat-panel cabinets, orange cabinets, composite countertops, porcelain flooring, a side by side washer and dryer, white walls and grey worktops.

Photo of a large midcentury single-wall separated utility room in Dallas with a submerged sink, flat-panel cabinets, white cabinets, engineered stone countertops, white walls, porcelain flooring, a side by side washer and dryer, black floors and white worktops.

beautiful laundry off the garage entrance is a practical feature of this home on a country block with loads of storage and pull-out hampers.
This is an example of a large contemporary single-wall separated utility room in Wollongong with a belfast sink, white splashback, metro tiled splashback, white walls, ceramic flooring, a side by side washer and dryer and grey floors.
This is an example of a large contemporary single-wall separated utility room in Wollongong with a belfast sink, white splashback, metro tiled splashback, white walls, ceramic flooring, a side by side washer and dryer and grey floors.

This gorgeous Mid-Century Modern makeover included a second story addition, exterior and full gut renovation. Clean lines, and natural materials adorn this home with some striking modern art pieces. This functional laundry room features custome built-in cabinetry with raised washer and dryer, a drop in utility sink and a large folding table.

Large country single-wall utility room in Portland with a submerged sink, shaker cabinets, white cabinets, wood worktops, wood splashback, white walls, porcelain flooring, a side by side washer and dryer, grey floors and beige worktops.

Hidden cat litter storage in a large laundry room with extensive cabinetry and full sink. Creamy white shaker cabinets and farmhouse/industrial inspired brushed nickel hardware. The natural stone tile flooring incorporates the burgundy color found elsewhere in the home.

Design ideas for a large farmhouse single-wall separated utility room in Seattle with a submerged sink, shaker cabinets, white cabinets, engineered stone countertops, grey walls, porcelain flooring, a side by side washer and dryer, grey floors and white worktops.

This master bath was dark and dated. Although a large space, the area felt small and obtrusive. By removing the columns and step up, widening the shower and creating a true toilet room I was able to give the homeowner a truly luxurious master retreat. (check out the before pictures at the end) The ceiling detail was the icing on the cake! It follows the angled wall of the shower and dressing table and makes the space seem so much larger than it is. The homeowners love their Nantucket roots and wanted this space to reflect that.

Mark Lohman
Design ideas for a large nautical single-wall separated utility room in Los Angeles with shaker cabinets, white cabinets, engineered stone countertops, porcelain flooring, a side by side washer and dryer, white worktops and white floors.
Design ideas for a large nautical single-wall separated utility room in Los Angeles with shaker cabinets, white cabinets, engineered stone countertops, porcelain flooring, a side by side washer and dryer, white worktops and white floors.

New laundry room as part of the addition
Large retro single-wall separated utility room in DC Metro with a built-in sink, beaded cabinets, concrete flooring and a stacked washer and dryer.
Large retro single-wall separated utility room in DC Metro with a built-in sink, beaded cabinets, concrete flooring and a stacked washer and dryer.

This is an example of a large farmhouse single-wall separated utility room in Charleston with a submerged sink, recessed-panel cabinets, black cabinets, marble worktops, white walls, porcelain flooring, a side by side washer and dryer, multi-coloured floors and grey worktops.

Part of the new addition was adding the laundry upstairs!
Design ideas for a large classic single-wall separated utility room in Minneapolis with a belfast sink, recessed-panel cabinets, white cabinets, granite worktops, grey walls, ceramic flooring, a side by side washer and dryer, multi-coloured floors and multicoloured worktops.
Design ideas for a large classic single-wall separated utility room in Minneapolis with a belfast sink, recessed-panel cabinets, white cabinets, granite worktops, grey walls, ceramic flooring, a side by side washer and dryer, multi-coloured floors and multicoloured worktops.

Contemporary cloakroom and laundry room. Fully integrated washing machine and tumble dryer in bespoke cabinetry. Belfast sink. Brass tap. Coat hooks and key magnet. tiled flooring.

Design ideas for a large scandi single-wall utility room in Aarhus with a single-bowl sink, open cabinets and wood worktops.

This gorgeous laundry room features custom dog housing for our client's beloved pets. With ample counter space, this room is as functional as it is beautiful. The ceiling mounted crystal light fixtures adds an intense amount of glamour in an unexpected area of the house.
Design by: Wesley-Wayne Interiors
Photo by: Stephen Karlisch
Large Single-wall Utility Room Ideas and Designs
1