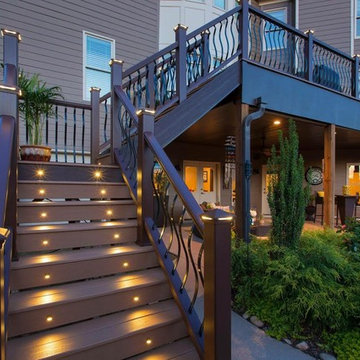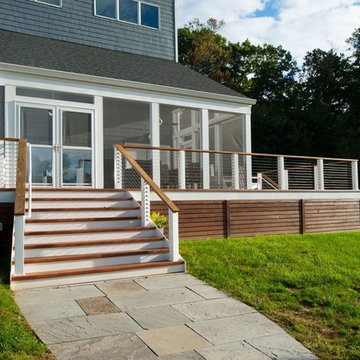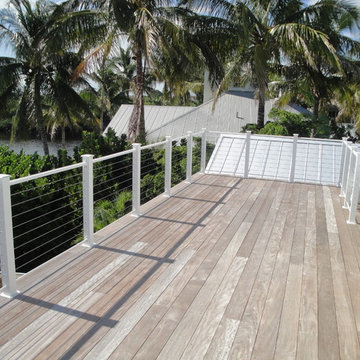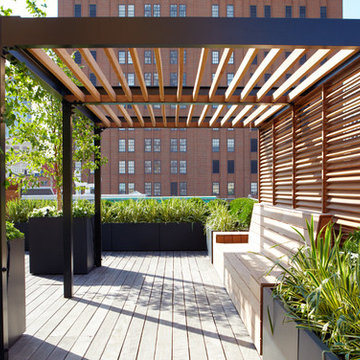Large Terrace Ideas and Designs

Rear Extension and decking design with out door seating and planting design. With a view in to the kitchen and dinning area.
This is an example of a large contemporary back ground level wood railing terrace in London with no cover.
This is an example of a large contemporary back ground level wood railing terrace in London with no cover.

Lindsey Denny
Design ideas for a large contemporary back terrace in Kansas City with a fire feature and no cover.
Design ideas for a large contemporary back terrace in Kansas City with a fire feature and no cover.
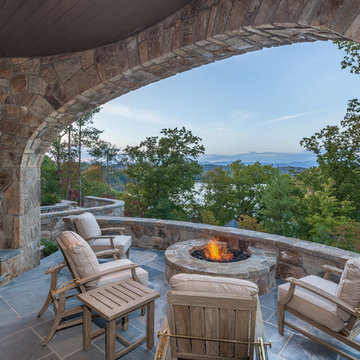
Inspiration for a large rustic back terrace in Other with a fire feature and a roof extension.

Ground view of deck. Outwardly visible structural elements are wrapped in pVC. Photo Credit: Johnna Harrison
Photo of a large traditional back first floor terrace in DC Metro with an outdoor kitchen and a pergola.
Photo of a large traditional back first floor terrace in DC Metro with an outdoor kitchen and a pergola.
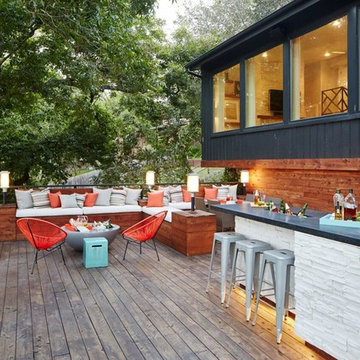
Stephen Karlisch // This lakeside home was completely refurbished inside and out to accommodate 16 guests in a stylish, hotel-like setting. Owned by a long-time client of Pulp, this home reflects the owner's personal style -- well-traveled and eclectic -- while also serving as a landing pad for her large family. With spa-like guest bathrooms equipped with robes and lotions, guest bedrooms with multiple beds and high-quality comforters, and a party deck with a bar/entertaining area, this is the ultimate getaway.

Ammirato Construction's use of K2's Pacific Ashlar thin veneer, is beautifully displayed on many of the walls of this property.
Photo of a large retro back terrace in San Francisco with an outdoor kitchen and a pergola.
Photo of a large retro back terrace in San Francisco with an outdoor kitchen and a pergola.
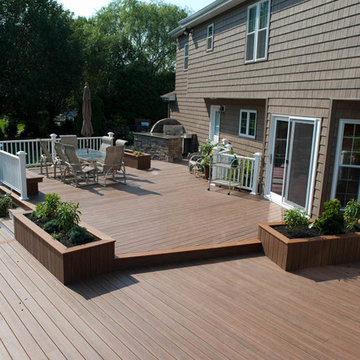
Nick Ryan
This is an example of a large traditional back terrace in New York with an outdoor kitchen and no cover.
This is an example of a large traditional back terrace in New York with an outdoor kitchen and no cover.
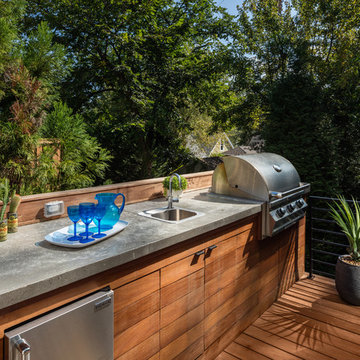
This outdoor kitchen features concrete countertops with Ipe base, grill, sink, refrigerator and kegerator with a double tap.
This is an example of a large contemporary back terrace in Atlanta with an outdoor kitchen and no cover.
This is an example of a large contemporary back terrace in Atlanta with an outdoor kitchen and no cover.
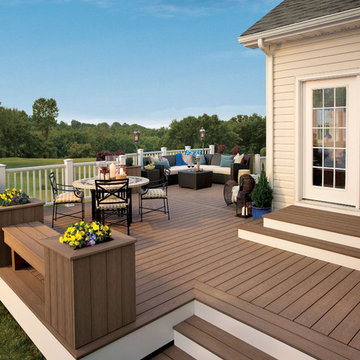
Built in Winchester, VA for the Trex Company. Low level deck allows for alternate design elements such as wide cascading steps, planter boxes, and custom benches. Notice use of mutiple material colors.

Large traditional back terrace in Seattle with an outdoor kitchen and a pergola.

Un projet de patio urbain en pein centre de Nantes. Un petit havre de paix désormais, élégant et dans le soucis du détail. Du bois et de la pierre comme matériaux principaux. Un éclairage différencié mettant en valeur les végétaux est mis en place.
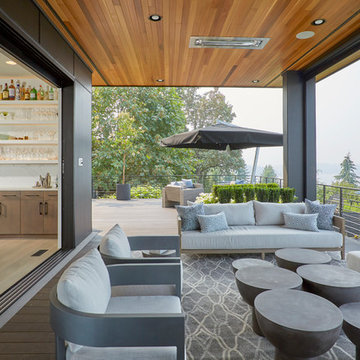
The black sliding doors can be completely open to create the perfect indoor-outdoor living experience.
Inspiration for a large contemporary terrace in Seattle with a roof extension.
Inspiration for a large contemporary terrace in Seattle with a roof extension.
![LAKEVIEW [reno]](https://st.hzcdn.com/fimgs/pictures/decks/lakeview-reno-omega-construction-and-design-inc-img~7b21a6f70a34750b_7884-1-9a117f0-w360-h360-b0-p0.jpg)
© Greg Riegler
Large traditional back terrace in Other with a roof extension and a bbq area.
Large traditional back terrace in Other with a roof extension and a bbq area.

Inspiration for a large classic back terrace in San Francisco with a pergola and fencing.
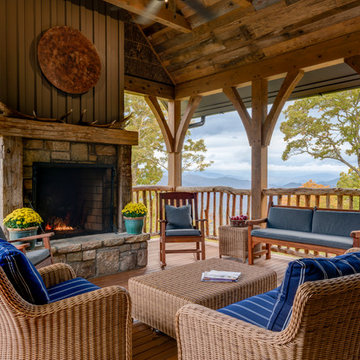
A perfect outdoor space with views in three directions.
Inspiration for a large rustic back terrace in Other with a roof extension.
Inspiration for a large rustic back terrace in Other with a roof extension.
Large Terrace Ideas and Designs
1
