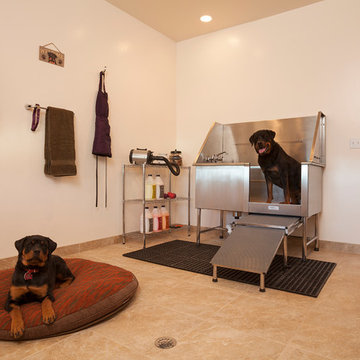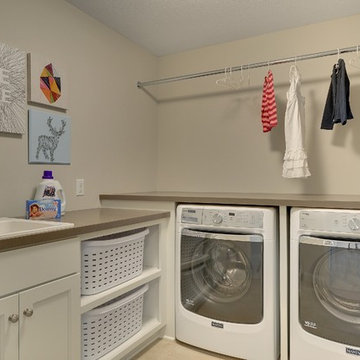Large Utility Room Ideas and Designs

Scott D W Smith
Photo of a large contemporary separated utility room in Denver with white walls and travertine flooring.
Photo of a large contemporary separated utility room in Denver with white walls and travertine flooring.

Stoffer Photography
Behind the large door on the right is a full-size stackable washer and dryer
Large classic l-shaped separated utility room in Chicago with a belfast sink, recessed-panel cabinets, white cabinets, composite countertops, white walls and marble flooring.
Large classic l-shaped separated utility room in Chicago with a belfast sink, recessed-panel cabinets, white cabinets, composite countertops, white walls and marble flooring.

Large rural galley utility room in Dorset with a belfast sink, recessed-panel cabinets, grey cabinets, granite worktops, beige walls, brick flooring, beige floors and black worktops.

Dedicated L-shape laundry room with custom laundry basket shelves. Space to fold and hang you laundry.
Photography by Spacecrafting
Photo of a large traditional l-shaped separated utility room in Minneapolis with a built-in sink, recessed-panel cabinets, white cabinets, beige walls, porcelain flooring and a side by side washer and dryer.
Photo of a large traditional l-shaped separated utility room in Minneapolis with a built-in sink, recessed-panel cabinets, white cabinets, beige walls, porcelain flooring and a side by side washer and dryer.

Kolanowski Studio
Design ideas for a large traditional u-shaped utility room in Houston with a single-bowl sink, recessed-panel cabinets, white cabinets, limestone worktops, porcelain flooring, a side by side washer and dryer, beige walls and beige worktops.
Design ideas for a large traditional u-shaped utility room in Houston with a single-bowl sink, recessed-panel cabinets, white cabinets, limestone worktops, porcelain flooring, a side by side washer and dryer, beige walls and beige worktops.

JB Real Estate Photography - Jessica Brown
Design ideas for a large classic l-shaped separated utility room in New York with a submerged sink, shaker cabinets, grey cabinets, engineered stone countertops, white walls, travertine flooring and a stacked washer and dryer.
Design ideas for a large classic l-shaped separated utility room in New York with a submerged sink, shaker cabinets, grey cabinets, engineered stone countertops, white walls, travertine flooring and a stacked washer and dryer.

The best of the present and past merge in this distinctive new design inspired by two classic all-American architectural styles. The roomy main floor includes a spacious living room, well-planned kitchen and dining area, large (15- by 15-foot) library and a handy mud room perfect for family living. Upstairs three family bedrooms await. The lower level features a family room, large home theater, billiards area and an exercise
room.

Large Contemporary Laundry Room
Sacha Griffin, Souther Digital
Design ideas for a large contemporary single-wall separated utility room in Atlanta with a submerged sink, shaker cabinets, engineered stone countertops, porcelain flooring, a stacked washer and dryer, blue cabinets, white walls, beige floors and white worktops.
Design ideas for a large contemporary single-wall separated utility room in Atlanta with a submerged sink, shaker cabinets, engineered stone countertops, porcelain flooring, a stacked washer and dryer, blue cabinets, white walls, beige floors and white worktops.

Legacy Custom Homes, Inc
Toblesky-Green Architects
Kelly Nutt Designs
Large classic galley separated utility room in Orange County with a belfast sink, shaker cabinets, white cabinets, a side by side washer and dryer, engineered stone countertops, ceramic flooring, multi-coloured floors, white worktops and grey walls.
Large classic galley separated utility room in Orange County with a belfast sink, shaker cabinets, white cabinets, a side by side washer and dryer, engineered stone countertops, ceramic flooring, multi-coloured floors, white worktops and grey walls.

A view showing the retractable stairs leading up to the washing station. Let the dogs do the leg work and the homeowners can wash the dogs while standing. Both functional and efficient!

Photos by SpaceCrafting
Inspiration for a large traditional l-shaped separated utility room in Minneapolis with a belfast sink, recessed-panel cabinets, white cabinets, soapstone worktops, grey walls, dark hardwood flooring, a stacked washer and dryer and brown floors.
Inspiration for a large traditional l-shaped separated utility room in Minneapolis with a belfast sink, recessed-panel cabinets, white cabinets, soapstone worktops, grey walls, dark hardwood flooring, a stacked washer and dryer and brown floors.

Photography by Andrea Rugg
This is an example of a large contemporary u-shaped separated utility room in Minneapolis with light wood cabinets, a built-in sink, flat-panel cabinets, composite countertops, beige walls, travertine flooring, a side by side washer and dryer, grey floors and grey worktops.
This is an example of a large contemporary u-shaped separated utility room in Minneapolis with light wood cabinets, a built-in sink, flat-panel cabinets, composite countertops, beige walls, travertine flooring, a side by side washer and dryer, grey floors and grey worktops.

Gorgeous ocean style bottleglass has an organic, rough texture like you pulled it out of the sea! White square tiles used with subtle aqua green accents carried from the kitchen through to the laundry room and entryway give the home a unified and cohesive look.

Inspiration for a large traditional u-shaped utility room in Milwaukee with white cabinets, granite worktops, multi-coloured walls, ceramic flooring, a side by side washer and dryer, grey floors and grey worktops.

Robert Lauten
Large classic galley utility room in DC Metro with a submerged sink, granite worktops, grey walls, a side by side washer and dryer, recessed-panel cabinets and dark wood cabinets.
Large classic galley utility room in DC Metro with a submerged sink, granite worktops, grey walls, a side by side washer and dryer, recessed-panel cabinets and dark wood cabinets.

Large classic separated utility room in St Louis with a submerged sink, beaded cabinets, grey cabinets, engineered stone countertops, beige walls, porcelain flooring, a side by side washer and dryer, white floors and white worktops.

This laundry room shows off the beautiful Beach Textile finish from Plato Woodwork’s Inovae 2.0 collection. Custom arched floor-to-ceiling cabinets soften the look of the frameless cabinetry. Natural stone countertops provide ample room for folding laundry. Interior Design: Sarah Sherman Samuel; Architect: J. Visser Design; Builder: Insignia Homes; Cabinetry: PLATO Woodwork; Appliances: Bekins; Photo: Nicole Franzen

Rich "Adriatic Sea" blue cabinets with matte black hardware, white formica countertops, matte black faucet and hardware, floor to ceiling wall cabinets, vinyl plank flooring, and separate toilet room.

Before we started this dream laundry room was a draughty lean-to with all sorts of heating and plumbing on show. Now all of that is stylishly housed but still easily accessible and surrounded by storage.
Contemporary, charcoal wood grain and knurled brass handles give these shaker doors a cool, modern edge.

This is a hidden cat feeding and liter box area in the cabinetry of the laundry room. This is an excellent way to contain the smell and mess of a cat.
Large Utility Room Ideas and Designs
6