Luxury Large Utility Room Ideas and Designs
Refine by:
Budget
Sort by:Popular Today
141 - 160 of 1,134 photos
Item 1 of 3

Large Modern Laundry Room
Sacha Griffin, Souther Digital
Large contemporary l-shaped separated utility room in Atlanta with a submerged sink, shaker cabinets, engineered stone countertops, porcelain flooring, a stacked washer and dryer, blue cabinets, white walls, beige floors and white worktops.
Large contemporary l-shaped separated utility room in Atlanta with a submerged sink, shaker cabinets, engineered stone countertops, porcelain flooring, a stacked washer and dryer, blue cabinets, white walls, beige floors and white worktops.

This is an example of a large classic separated utility room in Dallas with a submerged sink, recessed-panel cabinets, engineered stone countertops, multi-coloured splashback, multi-coloured walls, porcelain flooring, a side by side washer and dryer, grey floors, grey worktops and wallpapered walls.

New Age Design
This is an example of a large traditional galley utility room in Toronto with a submerged sink, recessed-panel cabinets, white cabinets, engineered stone countertops, white splashback, metro tiled splashback, marble flooring, a stacked washer and dryer, brown floors and white worktops.
This is an example of a large traditional galley utility room in Toronto with a submerged sink, recessed-panel cabinets, white cabinets, engineered stone countertops, white splashback, metro tiled splashback, marble flooring, a stacked washer and dryer, brown floors and white worktops.

We added a pool house to provide a shady space adjacent to the pool and stone terrace. For cool nights there is a 5ft wide wood burning fireplace and flush mounted infrared heaters. For warm days, there's an outdoor kitchen with refrigerated beverage drawers and an ice maker. The trim and brick details compliment the original Georgian architecture. We chose the classic cast stone fireplace surround to also complement the traditional architecture.
We also added a mud rm with laundry and pool bath behind the new pool house.
Photos by Chris Marshall
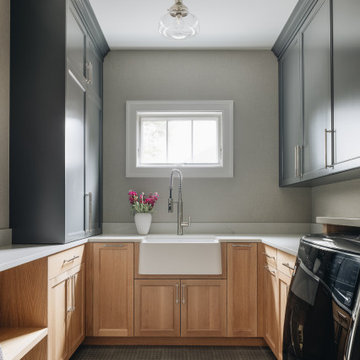
Inspiration for a large classic u-shaped separated utility room in Chicago with light wood cabinets, white worktops, a belfast sink, grey walls, a side by side washer and dryer and grey floors.

Boot room storage and cloakroom
Inspiration for a large country l-shaped utility room in Buckinghamshire with beaded cabinets, grey cabinets and wood worktops.
Inspiration for a large country l-shaped utility room in Buckinghamshire with beaded cabinets, grey cabinets and wood worktops.

This laundry room pops with personality with patterned tile floors, cheerful Asian-inspired wallpaper, black built-in cabinets, black countertops, and a large sink with copper faucet.

Photo of a large farmhouse galley separated utility room in Other with a built-in sink, shaker cabinets, blue cabinets, recycled glass countertops, beige walls, brick flooring, a side by side washer and dryer, multi-coloured floors and multicoloured worktops.

This is an example of a large traditional single-wall utility room in Houston with shaker cabinets, white cabinets, granite worktops, stone tiled splashback, white walls, porcelain flooring, a side by side washer and dryer, brown floors, black worktops and multi-coloured splashback.
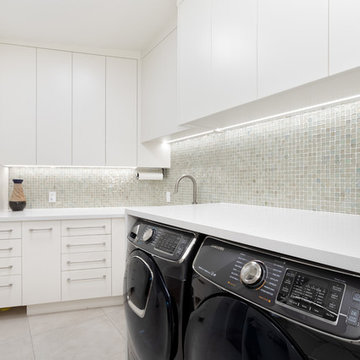
Inspiration for a large contemporary l-shaped separated utility room in Vancouver with flat-panel cabinets, white cabinets, quartz worktops, ceramic flooring, a side by side washer and dryer, beige floors, white worktops and white walls.
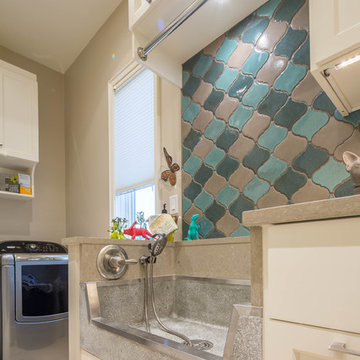
Christopher Davison, AIA
Large modern galley utility room in Austin with an utility sink, shaker cabinets, white cabinets, engineered stone countertops, beige walls and a side by side washer and dryer.
Large modern galley utility room in Austin with an utility sink, shaker cabinets, white cabinets, engineered stone countertops, beige walls and a side by side washer and dryer.

Photo of a large traditional l-shaped separated utility room in Salt Lake City with a submerged sink, recessed-panel cabinets, dark wood cabinets, engineered stone countertops, multi-coloured splashback, matchstick tiled splashback, grey walls, ceramic flooring, a side by side washer and dryer, white floors and beige worktops.
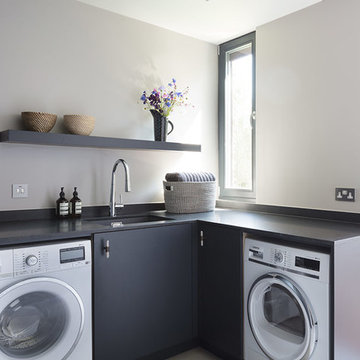
Roundhouse Urbo and Metro matt lacquer bespoke kitchen in Farrow & Ball Railings and horizontal grain Driftwood veneer with worktop in Nero Assoluto Linen Finish with honed edges.
Photography by Nick Kane

Photo of a large classic u-shaped separated utility room in Atlanta with a belfast sink, raised-panel cabinets, grey cabinets, composite countertops, tonge and groove splashback, beige walls, terracotta flooring, a side by side washer and dryer, orange floors, black worktops, a timber clad ceiling and tongue and groove walls.
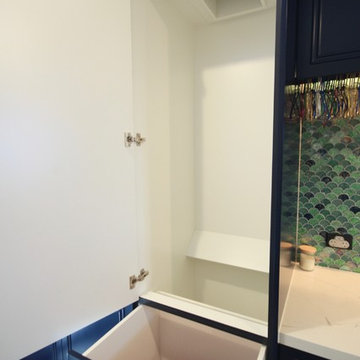
DESIGNER HOME.
- 40mm thick 'Calacutta Primo Quartz' benchtop
- Fish scale tiled splashback
- Custom profiled 'satin' polyurethane doors
- Black & gold fixtures
- Laundry shute
- All fitted with Blum hardware
Sheree Bounassif, Kitchens By Emanuel

Shutter Works Photography
Large classic galley utility room in Perth with a built-in sink, shaker cabinets, white cabinets, white walls, a side by side washer and dryer, engineered stone countertops and travertine flooring.
Large classic galley utility room in Perth with a built-in sink, shaker cabinets, white cabinets, white walls, a side by side washer and dryer, engineered stone countertops and travertine flooring.

This is a hidden cat feeding and liter box area in the cabinetry of the laundry room. This is an excellent way to contain the smell and mess of a cat.

This dedicated laundry room is on the second floor and features ample counter and storage, white washer and dryer and floating shelves.
This is an example of a large contemporary l-shaped separated utility room in Seattle with a submerged sink, flat-panel cabinets, engineered stone countertops, white walls, a side by side washer and dryer, grey floors, white worktops and medium wood cabinets.
This is an example of a large contemporary l-shaped separated utility room in Seattle with a submerged sink, flat-panel cabinets, engineered stone countertops, white walls, a side by side washer and dryer, grey floors, white worktops and medium wood cabinets.

Inspiration for a large traditional l-shaped utility room in Detroit with a built-in sink, shaker cabinets, white cabinets, composite countertops, white splashback, stone slab splashback, beige walls, porcelain flooring, a stacked washer and dryer, multi-coloured floors and white worktops.

This is an example of a large contemporary u-shaped utility room in Other with a belfast sink, shaker cabinets, grey cabinets, composite countertops, multi-coloured splashback, glass sheet splashback, multi-coloured walls, porcelain flooring, a side by side washer and dryer, multi-coloured floors, multicoloured worktops and a coffered ceiling.
Luxury Large Utility Room Ideas and Designs
8