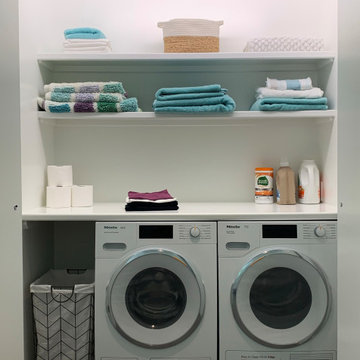Luxury Large Utility Room Ideas and Designs
Refine by:
Budget
Sort by:Popular Today
81 - 100 of 1,134 photos
Item 1 of 3

Builder: Oliver Custom Homes. Architect: Barley|Pfeiffer. Interior Design: Panache Interiors. Photographer: Mark Adams Media.
The laundry room is right next to the garage and down the hall from all bedrooms, which makes actually doing the laundry convenient. Cement tiles from Clay Imports.
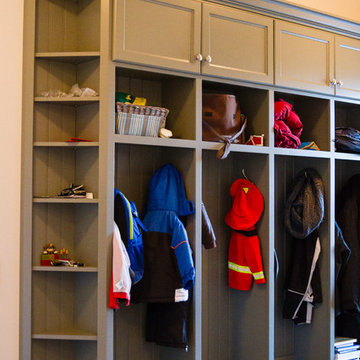
Lutography
Photo of a large modern galley utility room in Other with recessed-panel cabinets, grey cabinets, beige walls, ceramic flooring and a side by side washer and dryer.
Photo of a large modern galley utility room in Other with recessed-panel cabinets, grey cabinets, beige walls, ceramic flooring and a side by side washer and dryer.
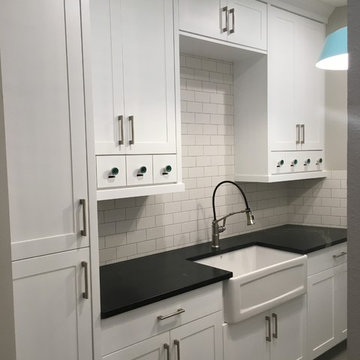
We recently created this super stylish and functional laundry room, equipped with custom made, fold-away clothes drying racks, an area that doubles as a gift wrapping station with drawers that dispense ribbons, and many other unique features.

Laundry room design for function. Side by side washer and dryer, hanging rack and floating shelves provides the perfect amount of space to fold and hang laundry.
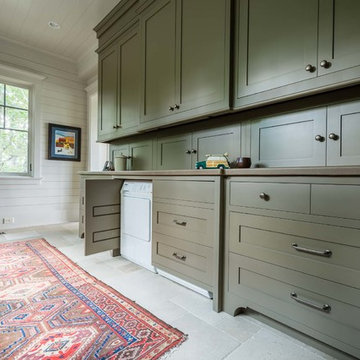
Prep Kitchen/Butler Pantry with Laundry Built-Ins
Inspiration for a large rural utility room in Nashville with a belfast sink, recessed-panel cabinets, green cabinets, wood worktops, beige floors and slate flooring.
Inspiration for a large rural utility room in Nashville with a belfast sink, recessed-panel cabinets, green cabinets, wood worktops, beige floors and slate flooring.

Photo of a large farmhouse u-shaped utility room in Seattle with a submerged sink, recessed-panel cabinets, brown cabinets, wood worktops, black splashback, ceramic splashback, white walls, light hardwood flooring, a side by side washer and dryer, brown floors, black worktops and tongue and groove walls.
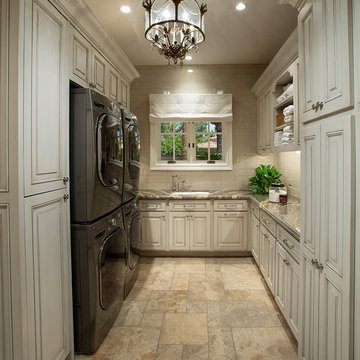
This gorgeous estate has a double washer and dryer and built-in cabinets for extra storage.
This is an example of a large classic u-shaped separated utility room in Phoenix with raised-panel cabinets, beige cabinets, a stacked washer and dryer, granite worktops, ceramic flooring and a submerged sink.
This is an example of a large classic u-shaped separated utility room in Phoenix with raised-panel cabinets, beige cabinets, a stacked washer and dryer, granite worktops, ceramic flooring and a submerged sink.
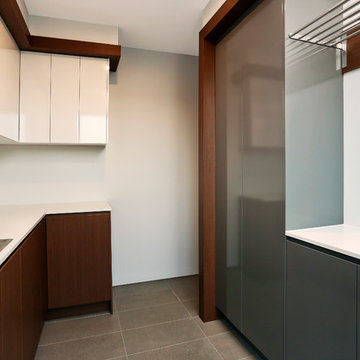
The laundry has a combination of base cabinetry, over heads, and tall cabinetry to maximise storage and pracitcality. it also features a small internal clothes line.
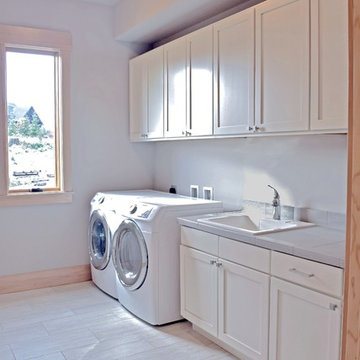
Large traditional single-wall utility room in Seattle with a built-in sink, shaker cabinets, white cabinets, tile countertops, grey walls, porcelain flooring, a side by side washer and dryer and grey worktops.
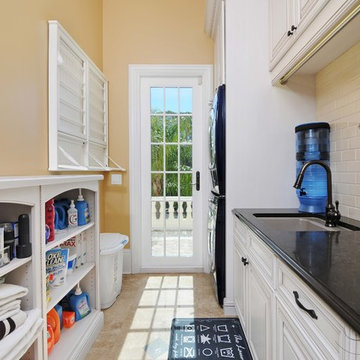
Rickie Agapito
Large traditional galley separated utility room in Tampa with a submerged sink, raised-panel cabinets, white cabinets, engineered stone countertops, yellow walls, marble flooring and a stacked washer and dryer.
Large traditional galley separated utility room in Tampa with a submerged sink, raised-panel cabinets, white cabinets, engineered stone countertops, yellow walls, marble flooring and a stacked washer and dryer.

Design ideas for a large rural u-shaped utility room in Nashville with a submerged sink, shaker cabinets, blue cabinets, engineered stone countertops, white splashback, metro tiled splashback, grey walls, porcelain flooring, a side by side washer and dryer, grey floors, grey worktops and a wallpapered ceiling.
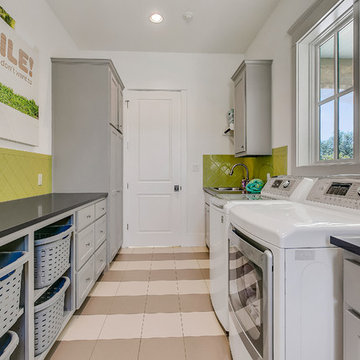
John Siemering Homes. Custom Home Builder in Austin, TX
Inspiration for a large traditional galley separated utility room in Austin with a built-in sink, shaker cabinets, grey cabinets, white walls, ceramic flooring, a side by side washer and dryer, beige floors, black worktops and engineered stone countertops.
Inspiration for a large traditional galley separated utility room in Austin with a built-in sink, shaker cabinets, grey cabinets, white walls, ceramic flooring, a side by side washer and dryer, beige floors, black worktops and engineered stone countertops.

Modern and gorgeous full house remodel.
Cabinets by Diable Valley Cabinetry
Tile and Countertops by Formation Stone
Floors by Dickinson Hardware Flooring
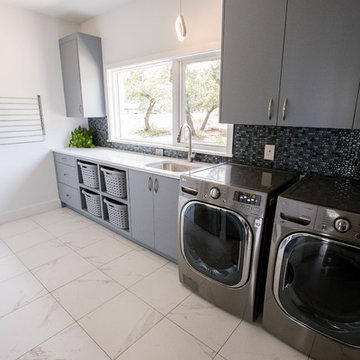
Net Zero House laundry room. Architect: Barley|Pfeiffer.
The laundry room has ample space for washing, line drying, miscellaneous storage, and an extra fridge.
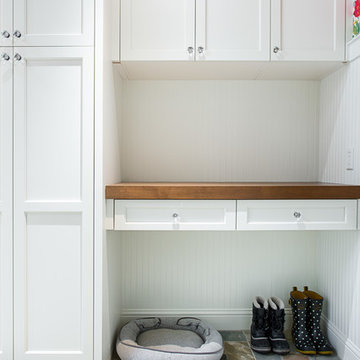
We focused a lot on the cabinetry layout and design for this functional secondary laundry space to create a extremely useful mudroom for this family.
Mudroom/Laundry
Cabinetry: Cabico Elmwood Series, Fenwick door, Dove White paint
Bench and countertop: Cabico Elmwood Series, Fenwick door, Alder in Gunstock Fudge
Hardware: Emtek Old Town clean cabinet knobs, oil rubbed bronze
Refrigerator hardware: Baldwin Severin Fayerman appliance pull in venetian bronze
Refrigerator: Dacor 24" column, panel ready
Washer/Dryer: Samsung in platinum with storage drawer pedestals
Clothing hooks: Restoration Hardware Bistro in oil rubbed bronze
Floor tile: Antique Floor Golden Sand Cleft quartzite
(Wallpaper by others)
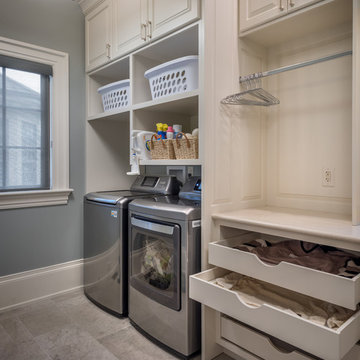
Rick Lee Photography
This is an example of a large traditional single-wall separated utility room in Other with raised-panel cabinets, white cabinets, quartz worktops, grey walls and a side by side washer and dryer.
This is an example of a large traditional single-wall separated utility room in Other with raised-panel cabinets, white cabinets, quartz worktops, grey walls and a side by side washer and dryer.

Bedell Photography
www.bedellphoto.smugmug.com
Design ideas for a large eclectic u-shaped utility room in Portland with a submerged sink, raised-panel cabinets, marble worktops, green walls, terracotta flooring, a side by side washer and dryer and grey cabinets.
Design ideas for a large eclectic u-shaped utility room in Portland with a submerged sink, raised-panel cabinets, marble worktops, green walls, terracotta flooring, a side by side washer and dryer and grey cabinets.
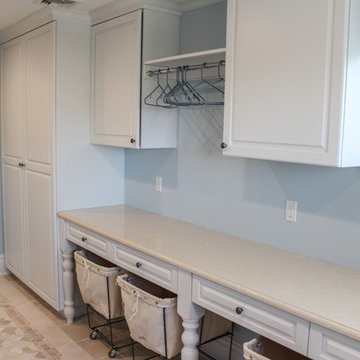
Large laundry space give the user everything they need.
Inspiration for a large vintage galley utility room in New York with a built-in sink, white cabinets, blue walls, ceramic flooring, a side by side washer and dryer and raised-panel cabinets.
Inspiration for a large vintage galley utility room in New York with a built-in sink, white cabinets, blue walls, ceramic flooring, a side by side washer and dryer and raised-panel cabinets.
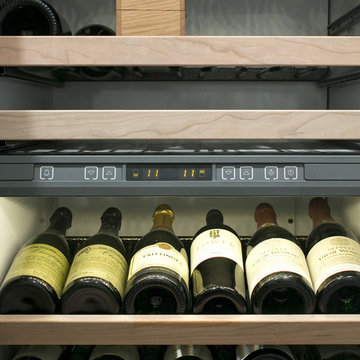
Close up of wine fridge in Laundry
This is an example of a large classic galley utility room in Sydney with a submerged sink, shaker cabinets, white cabinets, engineered stone countertops, white walls, travertine flooring and a stacked washer and dryer.
This is an example of a large classic galley utility room in Sydney with a submerged sink, shaker cabinets, white cabinets, engineered stone countertops, white walls, travertine flooring and a stacked washer and dryer.
Luxury Large Utility Room Ideas and Designs
5
