Large Utility Room with a Built-in Sink Ideas and Designs
Refine by:
Budget
Sort by:Popular Today
101 - 120 of 1,243 photos
Item 1 of 3

Design ideas for a large beach style galley separated utility room in Grand Rapids with a built-in sink, blue cabinets, laminate countertops, vinyl flooring, a side by side washer and dryer, grey floors, grey worktops, shaker cabinets and beige walls.

Free ebook, Creating the Ideal Kitchen. DOWNLOAD NOW
Working with this Glen Ellyn client was so much fun the first time around, we were thrilled when they called to say they were considering moving across town and might need some help with a bit of design work at the new house.
The kitchen in the new house had been recently renovated, but it was not exactly what they wanted. What started out as a few tweaks led to a pretty big overhaul of the kitchen, mudroom and laundry room. Luckily, we were able to use re-purpose the old kitchen cabinetry and custom island in the remodeling of the new laundry room — win-win!
As parents of two young girls, it was important for the homeowners to have a spot to store equipment, coats and all the “behind the scenes” necessities away from the main part of the house which is a large open floor plan. The existing basement mudroom and laundry room had great bones and both rooms were very large.
To make the space more livable and comfortable, we laid slate tile on the floor and added a built-in desk area, coat/boot area and some additional tall storage. We also reworked the staircase, added a new stair runner, gave a facelift to the walk-in closet at the foot of the stairs, and built a coat closet. The end result is a multi-functional, large comfortable room to come home to!
Just beyond the mudroom is the new laundry room where we re-used the cabinets and island from the original kitchen. The new laundry room also features a small powder room that used to be just a toilet in the middle of the room.
You can see the island from the old kitchen that has been repurposed for a laundry folding table. The other countertops are maple butcherblock, and the gold accents from the other rooms are carried through into this room. We were also excited to unearth an existing window and bring some light into the room.
Designed by: Susan Klimala, CKD, CBD
Photography by: Michael Alan Kaskel
For more information on kitchen and bath design ideas go to: www.kitchenstudio-ge.com
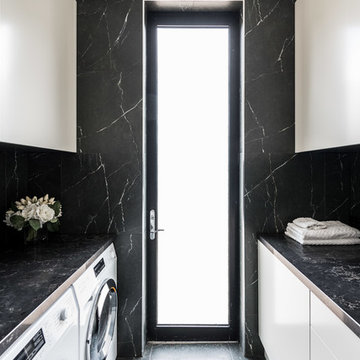
May Photography
Design ideas for a large contemporary galley separated utility room in Melbourne with a built-in sink, flat-panel cabinets, beige cabinets, engineered stone countertops, black walls, porcelain flooring, a side by side washer and dryer and black floors.
Design ideas for a large contemporary galley separated utility room in Melbourne with a built-in sink, flat-panel cabinets, beige cabinets, engineered stone countertops, black walls, porcelain flooring, a side by side washer and dryer and black floors.
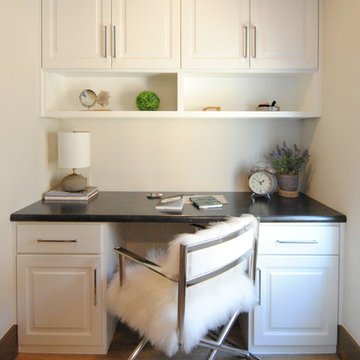
Utility room with extended built-in office space.
Large bohemian galley utility room with a built-in sink, recessed-panel cabinets, white cabinets, laminate countertops, white walls, vinyl flooring, a side by side washer and dryer and brown floors.
Large bohemian galley utility room with a built-in sink, recessed-panel cabinets, white cabinets, laminate countertops, white walls, vinyl flooring, a side by side washer and dryer and brown floors.
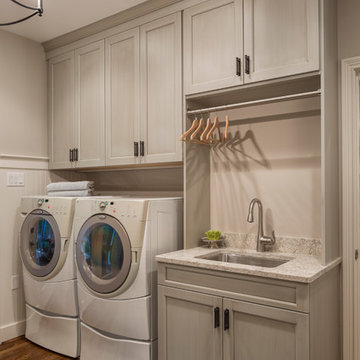
Inspiration for a large traditional utility room in Cincinnati with a built-in sink, recessed-panel cabinets, white cabinets, wood worktops, grey walls, dark hardwood flooring and a side by side washer and dryer.

Photo of a large farmhouse galley separated utility room in Other with a built-in sink, shaker cabinets, blue cabinets, recycled glass countertops, beige walls, brick flooring, a side by side washer and dryer, multi-coloured floors and multicoloured worktops.

Completely remodeled farmhouse to update finishes & floor plan. Space plan, lighting schematics, finishes, furniture selection, and styling were done by K Design
Photography: Isaac Bailey Photography

Large laundry room with a large sink, black cabinetry and plenty of room for folding and hanging clothing.
Inspiration for a large country galley separated utility room in Chicago with a built-in sink, recessed-panel cabinets, black cabinets, grey walls, porcelain flooring, a side by side washer and dryer and multi-coloured floors.
Inspiration for a large country galley separated utility room in Chicago with a built-in sink, recessed-panel cabinets, black cabinets, grey walls, porcelain flooring, a side by side washer and dryer and multi-coloured floors.

The Laundry Room in Camlin Custom Homes Courageous Model Home at Redfish Cove is stunning. Expansive ceilings, large windows for lots of natural light. Tons of cabinets provide great storage. The Natural stone countertops are beautiful and provide room to fold clothes. A large laundry sink and clothes bar for hanging garments to dry. The decorative ceramic tile floor gives this laundry room extra character.
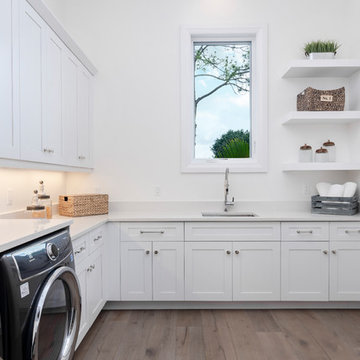
Inspiration for a large coastal l-shaped separated utility room in Miami with a built-in sink, shaker cabinets, white cabinets, quartz worktops, white walls, light hardwood flooring, an integrated washer and dryer, brown floors and white worktops.
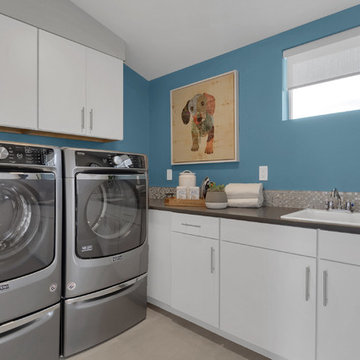
Laundry room located just off the garage entry with access to the master closet.
Design ideas for a large contemporary separated utility room in Denver with a built-in sink, flat-panel cabinets, white cabinets, engineered stone countertops, blue walls, ceramic flooring, a side by side washer and dryer, grey floors and grey worktops.
Design ideas for a large contemporary separated utility room in Denver with a built-in sink, flat-panel cabinets, white cabinets, engineered stone countertops, blue walls, ceramic flooring, a side by side washer and dryer, grey floors and grey worktops.
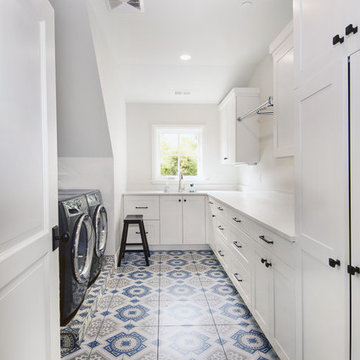
This is an example of a large traditional galley separated utility room in Denver with a built-in sink, shaker cabinets, white cabinets, engineered stone countertops, grey walls, ceramic flooring, a side by side washer and dryer and blue floors.

Photo of a large classic separated utility room in Other with a built-in sink, white cabinets, engineered stone countertops, grey walls, dark hardwood flooring, grey floors and recessed-panel cabinets.
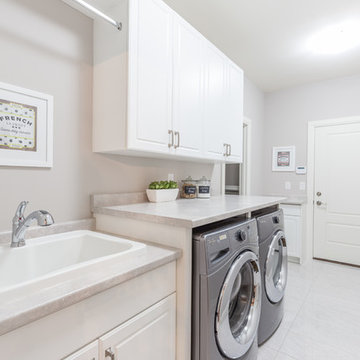
Photo of a large traditional single-wall separated utility room in Toronto with a built-in sink, raised-panel cabinets, white cabinets, composite countertops, grey walls, travertine flooring, a side by side washer and dryer and grey floors.
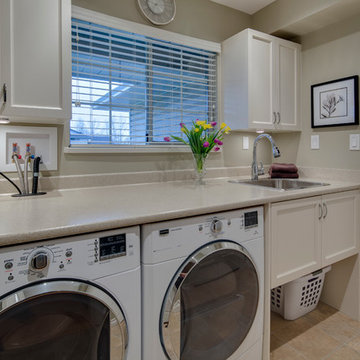
Large classic single-wall separated utility room in Vancouver with a built-in sink, shaker cabinets, white cabinets, porcelain flooring, a side by side washer and dryer and beige walls.

Shutter Works Photography
Large classic galley utility room in Perth with a built-in sink, shaker cabinets, white cabinets, white walls, a side by side washer and dryer, engineered stone countertops and travertine flooring.
Large classic galley utility room in Perth with a built-in sink, shaker cabinets, white cabinets, white walls, a side by side washer and dryer, engineered stone countertops and travertine flooring.
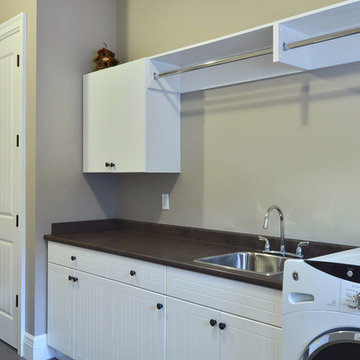
SeeVirtual Marketing & Photography
www.seevirtual360.com
This is an example of a large classic separated utility room in Vancouver with a built-in sink, beige walls, white cabinets, soapstone worktops and a side by side washer and dryer.
This is an example of a large classic separated utility room in Vancouver with a built-in sink, beige walls, white cabinets, soapstone worktops and a side by side washer and dryer.

Inspiration for a large traditional l-shaped utility room in Detroit with a built-in sink, shaker cabinets, white cabinets, composite countertops, white splashback, stone slab splashback, beige walls, porcelain flooring, a stacked washer and dryer, multi-coloured floors and white worktops.
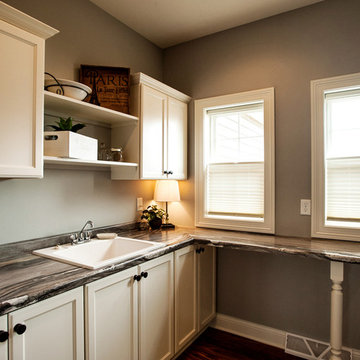
Photo of a large traditional l-shaped separated utility room in Milwaukee with recessed-panel cabinets, white cabinets, granite worktops, a built-in sink, grey walls, dark hardwood flooring and grey worktops.
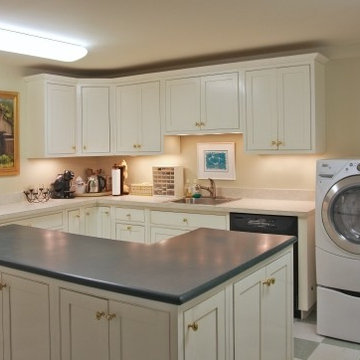
Kenneth M Wyner Photography
Design ideas for a large classic u-shaped utility room in DC Metro with a built-in sink, shaker cabinets, white cabinets, composite countertops, beige walls, ceramic flooring and a side by side washer and dryer.
Design ideas for a large classic u-shaped utility room in DC Metro with a built-in sink, shaker cabinets, white cabinets, composite countertops, beige walls, ceramic flooring and a side by side washer and dryer.
Large Utility Room with a Built-in Sink Ideas and Designs
6