Large Utility Room with a Double-bowl Sink Ideas and Designs
Refine by:
Budget
Sort by:Popular Today
1 - 20 of 57 photos
Item 1 of 3
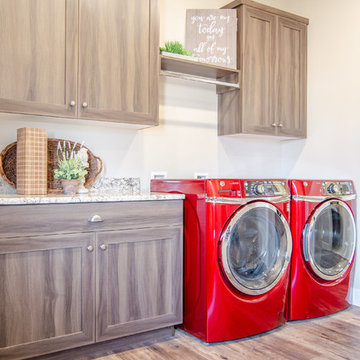
Large farmhouse single-wall utility room in Salt Lake City with a double-bowl sink, recessed-panel cabinets, granite worktops and a side by side washer and dryer.

Inspiration for a large retro separated utility room in Other with blue walls, a side by side washer and dryer, a double-bowl sink, open cabinets, white cabinets, grey worktops and cork flooring.
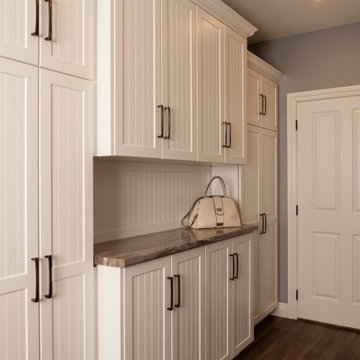
Large traditional single-wall utility room in Toronto with a double-bowl sink, louvered cabinets, beige cabinets, laminate countertops, grey walls, dark hardwood flooring, a side by side washer and dryer, brown floors and beige worktops.
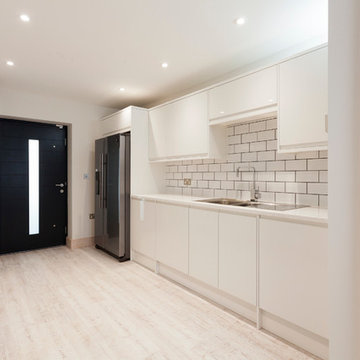
Utility room which houses another dishwasher, a tumble dryer, a washing machine, double sink and an American Fridge Freezer.
Chris Kemp
Large modern single-wall utility room in Kent with a double-bowl sink, flat-panel cabinets, white cabinets, quartz worktops, white walls, vinyl flooring and a concealed washer and dryer.
Large modern single-wall utility room in Kent with a double-bowl sink, flat-panel cabinets, white cabinets, quartz worktops, white walls, vinyl flooring and a concealed washer and dryer.
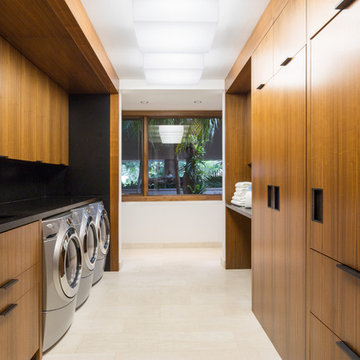
Claudia Uribe Photography
Photo of a large modern galley utility room in New York with a double-bowl sink, flat-panel cabinets, medium wood cabinets, granite worktops and a side by side washer and dryer.
Photo of a large modern galley utility room in New York with a double-bowl sink, flat-panel cabinets, medium wood cabinets, granite worktops and a side by side washer and dryer.
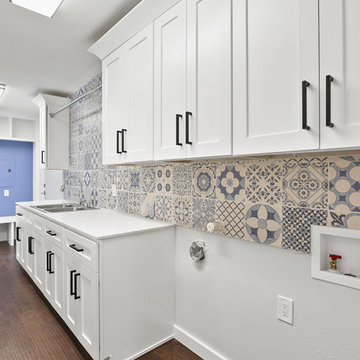
laundry and mud room, blue accent wall.
Design ideas for a large traditional l-shaped utility room in Dallas with a double-bowl sink, shaker cabinets, white cabinets, engineered stone countertops, grey walls, dark hardwood flooring, a side by side washer and dryer, brown floors and white worktops.
Design ideas for a large traditional l-shaped utility room in Dallas with a double-bowl sink, shaker cabinets, white cabinets, engineered stone countertops, grey walls, dark hardwood flooring, a side by side washer and dryer, brown floors and white worktops.
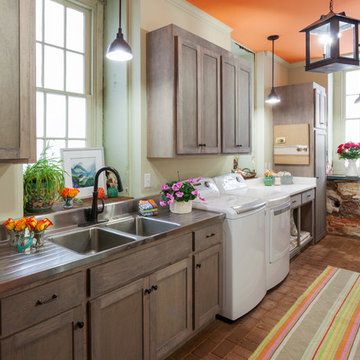
Inspiration for a large bohemian single-wall separated utility room in Richmond with a double-bowl sink, shaker cabinets, medium wood cabinets, stainless steel worktops, white walls, brick flooring, a side by side washer and dryer and red floors.
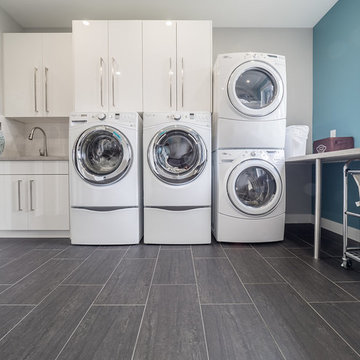
Home Builder Stretch Construction
Design ideas for a large modern l-shaped separated utility room in Edmonton with a double-bowl sink, flat-panel cabinets, white cabinets, composite countertops, blue walls, porcelain flooring, a side by side washer and dryer and grey floors.
Design ideas for a large modern l-shaped separated utility room in Edmonton with a double-bowl sink, flat-panel cabinets, white cabinets, composite countertops, blue walls, porcelain flooring, a side by side washer and dryer and grey floors.
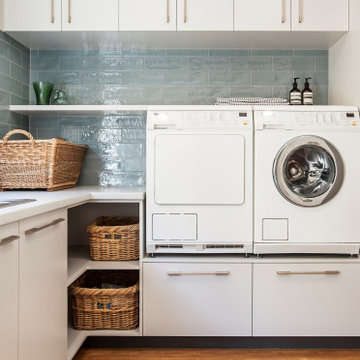
Spacious family laundry
Photo of a large contemporary u-shaped separated utility room in Melbourne with a double-bowl sink, white cabinets, laminate countertops, blue splashback, metro tiled splashback, white walls, medium hardwood flooring, a side by side washer and dryer, brown floors and grey worktops.
Photo of a large contemporary u-shaped separated utility room in Melbourne with a double-bowl sink, white cabinets, laminate countertops, blue splashback, metro tiled splashback, white walls, medium hardwood flooring, a side by side washer and dryer, brown floors and grey worktops.
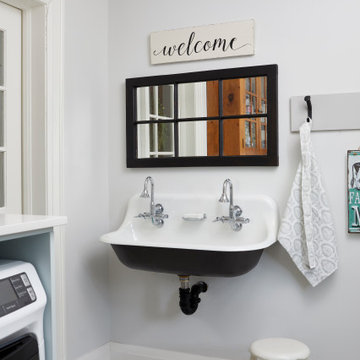
Photo of a large country single-wall separated utility room in Toronto with a double-bowl sink, engineered stone countertops, white walls, ceramic flooring, a side by side washer and dryer, multi-coloured floors and white worktops.
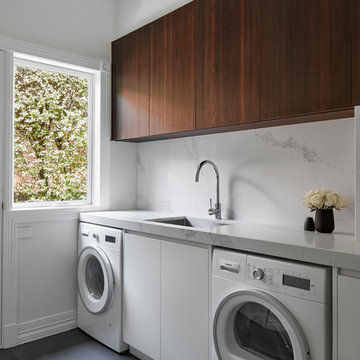
Tom Roe
Photo of a large contemporary u-shaped utility room in Melbourne with a double-bowl sink, flat-panel cabinets, dark wood cabinets, marble worktops, white splashback, marble splashback, light hardwood flooring and white worktops.
Photo of a large contemporary u-shaped utility room in Melbourne with a double-bowl sink, flat-panel cabinets, dark wood cabinets, marble worktops, white splashback, marble splashback, light hardwood flooring and white worktops.
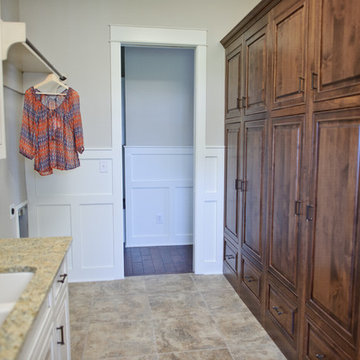
Amy Harnish, Portraiture Studios
www.fishersphotography.com
Inspiration for a large traditional single-wall separated utility room in Indianapolis with a double-bowl sink, raised-panel cabinets, beige cabinets, granite worktops, beige walls, porcelain flooring and a dado rail.
Inspiration for a large traditional single-wall separated utility room in Indianapolis with a double-bowl sink, raised-panel cabinets, beige cabinets, granite worktops, beige walls, porcelain flooring and a dado rail.
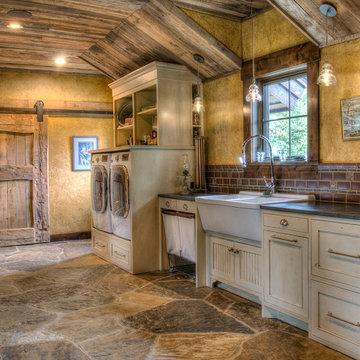
Large rustic galley separated utility room in Minneapolis with a double-bowl sink, beaded cabinets, white cabinets, granite worktops, yellow walls, slate flooring, a side by side washer and dryer, multi-coloured floors and black worktops.
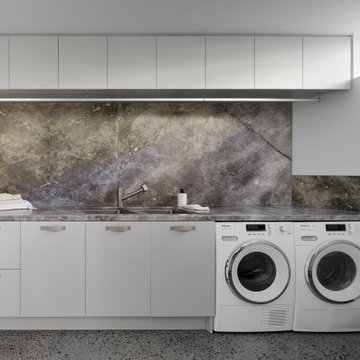
Classic design and high-quality materials will provide longevity for this spacious laundry. The hand selected natural stone was a statement piece in this room.
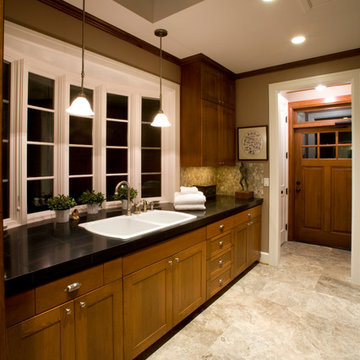
Deep-Double sink. Room beyond is the mudroom with a bench and storage.
Brian McLernon
Inspiration for a large traditional galley separated utility room in Portland with a double-bowl sink, shaker cabinets, medium wood cabinets, granite worktops, beige walls, travertine flooring, a stacked washer and dryer, beige floors and black worktops.
Inspiration for a large traditional galley separated utility room in Portland with a double-bowl sink, shaker cabinets, medium wood cabinets, granite worktops, beige walls, travertine flooring, a stacked washer and dryer, beige floors and black worktops.
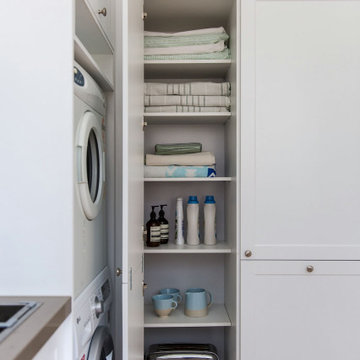
So much storage in this beautiful designed Laundry
Design ideas for a large classic l-shaped utility room in Melbourne with a double-bowl sink, shaker cabinets, white cabinets, engineered stone countertops, white walls, medium hardwood flooring, a stacked washer and dryer and grey worktops.
Design ideas for a large classic l-shaped utility room in Melbourne with a double-bowl sink, shaker cabinets, white cabinets, engineered stone countertops, white walls, medium hardwood flooring, a stacked washer and dryer and grey worktops.
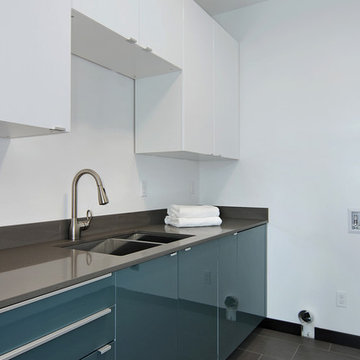
Laundry room with double sink, tile flooring, custom cabinetry, and discreet cabinet pulls.
Photo of a large modern single-wall separated utility room in Seattle with a double-bowl sink, flat-panel cabinets, white cabinets, engineered stone countertops, white walls, ceramic flooring, grey floors and brown worktops.
Photo of a large modern single-wall separated utility room in Seattle with a double-bowl sink, flat-panel cabinets, white cabinets, engineered stone countertops, white walls, ceramic flooring, grey floors and brown worktops.
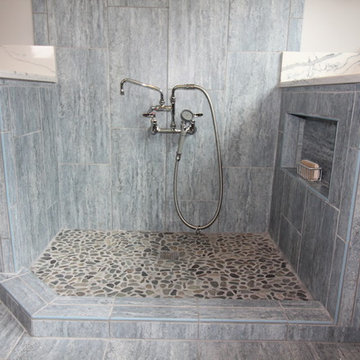
Large traditional u-shaped separated utility room in Other with a double-bowl sink, shaker cabinets, medium wood cabinets, granite worktops, grey walls, ceramic flooring, a side by side washer and dryer, grey floors and white worktops.
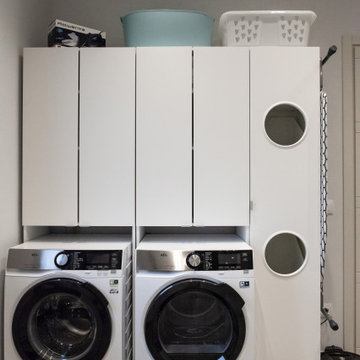
Ristrutturazione completa appartamento da 120mq con carta da parati e camino effetto corten
Inspiration for a large contemporary single-wall utility room in Other with a double-bowl sink, flat-panel cabinets, white cabinets, wood worktops, a side by side washer and dryer, grey floors, white worktops, grey walls, a drop ceiling and wallpapered walls.
Inspiration for a large contemporary single-wall utility room in Other with a double-bowl sink, flat-panel cabinets, white cabinets, wood worktops, a side by side washer and dryer, grey floors, white worktops, grey walls, a drop ceiling and wallpapered walls.
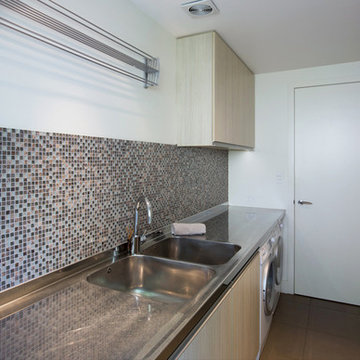
Intense Photography
Photo of a large modern single-wall separated utility room in Auckland with a double-bowl sink, flat-panel cabinets, medium wood cabinets, stainless steel worktops, white walls, ceramic flooring and a side by side washer and dryer.
Photo of a large modern single-wall separated utility room in Auckland with a double-bowl sink, flat-panel cabinets, medium wood cabinets, stainless steel worktops, white walls, ceramic flooring and a side by side washer and dryer.
Large Utility Room with a Double-bowl Sink Ideas and Designs
1