Large Utility Room with a Single-bowl Sink Ideas and Designs

This beautiful French Provincial home is set on 10 acres, nestled perfectly in the oak trees. The original home was built in 1974 and had two large additions added; a great room in 1990 and a main floor master suite in 2001. This was my dream project: a full gut renovation of the entire 4,300 square foot home! I contracted the project myself, and we finished the interior remodel in just six months. The exterior received complete attention as well. The 1970s mottled brown brick went white to completely transform the look from dated to classic French. Inside, walls were removed and doorways widened to create an open floor plan that functions so well for everyday living as well as entertaining. The white walls and white trim make everything new, fresh and bright. It is so rewarding to see something old transformed into something new, more beautiful and more functional.

Bright laundry room with a wood countertop and stacked washer/dryer. Complete with floating shelves, and a sink.
This is an example of a large rustic single-wall separated utility room in Salt Lake City with a single-bowl sink, wood worktops, white splashback, metro tiled splashback, white walls, a stacked washer and dryer, blue floors and brown worktops.
This is an example of a large rustic single-wall separated utility room in Salt Lake City with a single-bowl sink, wood worktops, white splashback, metro tiled splashback, white walls, a stacked washer and dryer, blue floors and brown worktops.
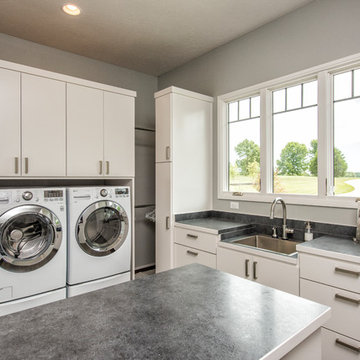
This is an example of a large contemporary separated utility room in Other with a side by side washer and dryer, a single-bowl sink, flat-panel cabinets, white cabinets, grey walls and grey worktops.

Rutt Regency classic laundry room! Photo by Stacy Zarin-Goldberg
This is an example of a large traditional separated utility room in DC Metro with a single-bowl sink, recessed-panel cabinets, white cabinets, engineered stone countertops, blue walls, ceramic flooring and a side by side washer and dryer.
This is an example of a large traditional separated utility room in DC Metro with a single-bowl sink, recessed-panel cabinets, white cabinets, engineered stone countertops, blue walls, ceramic flooring and a side by side washer and dryer.

Kolanowski Studio
Design ideas for a large traditional u-shaped utility room in Houston with a single-bowl sink, recessed-panel cabinets, white cabinets, limestone worktops, porcelain flooring, a side by side washer and dryer, beige walls and beige worktops.
Design ideas for a large traditional u-shaped utility room in Houston with a single-bowl sink, recessed-panel cabinets, white cabinets, limestone worktops, porcelain flooring, a side by side washer and dryer, beige walls and beige worktops.

Knowing the important role that dogs take in our client's life, we built their space for the care and keeping of their clothes AND their dogs. The dual purpose of this space blends seamlessly from washing the clothes to washing the dog. Custom cabinets were built to comfortably house the dog crate and the industrial sized wash and dryer. A low tub was tiled and counters wrapped in stainless steel for easy maintenance.

Joseph Teplitz of Press1Photos, LLC
Photo of a large rustic u-shaped utility room in Louisville with a single-bowl sink, raised-panel cabinets, distressed cabinets, a side by side washer and dryer and green walls.
Photo of a large rustic u-shaped utility room in Louisville with a single-bowl sink, raised-panel cabinets, distressed cabinets, a side by side washer and dryer and green walls.

Our inspiration for this home was an updated and refined approach to Frank Lloyd Wright’s “Prairie-style”; one that responds well to the harsh Central Texas heat. By DESIGN we achieved soft balanced and glare-free daylighting, comfortable temperatures via passive solar control measures, energy efficiency without reliance on maintenance-intensive Green “gizmos” and lower exterior maintenance.
The client’s desire for a healthy, comfortable and fun home to raise a young family and to accommodate extended visitor stays, while being environmentally responsible through “high performance” building attributes, was met. Harmonious response to the site’s micro-climate, excellent Indoor Air Quality, enhanced natural ventilation strategies, and an elegant bug-free semi-outdoor “living room” that connects one to the outdoors are a few examples of the architect’s approach to Green by Design that results in a home that exceeds the expectations of its owners.
Photo by Mark Adams Media

Photography by Studio Galea
Large traditional galley separated utility room in Perth with a single-bowl sink, flat-panel cabinets, medium wood cabinets, engineered stone countertops, beige walls, porcelain flooring, a stacked washer and dryer and beige floors.
Large traditional galley separated utility room in Perth with a single-bowl sink, flat-panel cabinets, medium wood cabinets, engineered stone countertops, beige walls, porcelain flooring, a stacked washer and dryer and beige floors.

This dark, dreary kitchen was large, but not being used well. The family of 7 had outgrown the limited storage and experienced traffic bottlenecks when in the kitchen together. A bright, cheerful and more functional kitchen was desired, as well as a new pantry space.
We gutted the kitchen and closed off the landing through the door to the garage to create a new pantry. A frosted glass pocket door eliminates door swing issues. In the pantry, a small access door opens to the garage so groceries can be loaded easily. Grey wood-look tile was laid everywhere.
We replaced the small window and added a 6’x4’ window, instantly adding tons of natural light. A modern motorized sheer roller shade helps control early morning glare. Three free-floating shelves are to the right of the window for favorite décor and collectables.
White, ceiling-height cabinets surround the room. The full-overlay doors keep the look seamless. Double dishwashers, double ovens and a double refrigerator are essentials for this busy, large family. An induction cooktop was chosen for energy efficiency, child safety, and reliability in cooking. An appliance garage and a mixer lift house the much-used small appliances.
An ice maker and beverage center were added to the side wall cabinet bank. The microwave and TV are hidden but have easy access.
The inspiration for the room was an exclusive glass mosaic tile. The large island is a glossy classic blue. White quartz countertops feature small flecks of silver. Plus, the stainless metal accent was even added to the toe kick!
Upper cabinet, under-cabinet and pendant ambient lighting, all on dimmers, was added and every light (even ceiling lights) is LED for energy efficiency.
White-on-white modern counter stools are easy to clean. Plus, throughout the room, strategically placed USB outlets give tidy charging options.

Zachary Molino
Inspiration for a large country u-shaped utility room in Salt Lake City with a single-bowl sink, shaker cabinets, granite worktops, grey walls, ceramic flooring and a stacked washer and dryer.
Inspiration for a large country u-shaped utility room in Salt Lake City with a single-bowl sink, shaker cabinets, granite worktops, grey walls, ceramic flooring and a stacked washer and dryer.

Hamptons inspired with a contemporary Aussie twist, this five-bedroom home in Ryde was custom designed and built by Horizon Homes to the specifications of the owners, who wanted an extra wide hallway, media room, and upstairs and downstairs living areas. The ground floor living area flows through to the kitchen, generous butler's pantry and outdoor BBQ area overlooking the garden.

This is a unique, high performance home designed for an existing lot in an exclusive neighborhood, featuring 4,800 square feet with a guest suite or home office on the main floor; basement with media room, bedroom, bathroom and storage room; upper level master suite and two other bedrooms and bathrooms. The great room features tall ceilings, boxed beams, chef's kitchen and lots of windows. The patio includes a built-in bbq.

What was originally designed as one room, the laundry has now been designed with two functions - a mud room and laundry room. The existing layout, a 'sea of cupboards' was re-worked to include concealed pull out laundry baskets/bins, a low bench seat with shoe storage below and pigeon holes located above with an integrated clothes drying rail. A full height cupboard was also added for storing essentials such as brooms & ironing boards. An additional double power outlet was incorporated for charging items such as vacuum cleaners.
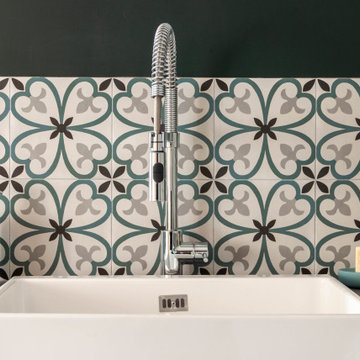
Inspiration for a large industrial utility room in Lyon with a single-bowl sink, tile countertops, green walls, ceramic flooring, a side by side washer and dryer, grey floors and grey worktops.
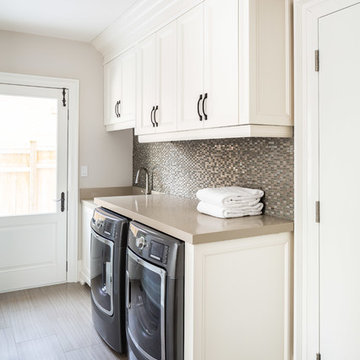
Jason Hartog
This is an example of a large traditional galley utility room in Toronto with a single-bowl sink, recessed-panel cabinets, white cabinets, engineered stone countertops, beige walls, ceramic flooring, a side by side washer and dryer and brown floors.
This is an example of a large traditional galley utility room in Toronto with a single-bowl sink, recessed-panel cabinets, white cabinets, engineered stone countertops, beige walls, ceramic flooring, a side by side washer and dryer and brown floors.

Liz Andrews
Design ideas for a large contemporary galley utility room in Other with a single-bowl sink, flat-panel cabinets, white cabinets, laminate countertops, white walls, white splashback, glass sheet splashback, ceramic flooring, a stacked washer and dryer, grey floors and white worktops.
Design ideas for a large contemporary galley utility room in Other with a single-bowl sink, flat-panel cabinets, white cabinets, laminate countertops, white walls, white splashback, glass sheet splashback, ceramic flooring, a stacked washer and dryer, grey floors and white worktops.
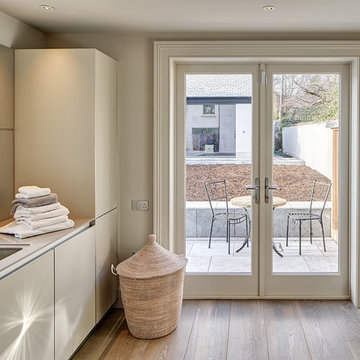
Enda Cavanagh
Large contemporary single-wall utility room in Dublin with a single-bowl sink, flat-panel cabinets, white cabinets, white walls, medium hardwood flooring and a side by side washer and dryer.
Large contemporary single-wall utility room in Dublin with a single-bowl sink, flat-panel cabinets, white cabinets, white walls, medium hardwood flooring and a side by side washer and dryer.

This is an example of a large contemporary galley separated utility room in Perth with a single-bowl sink, flat-panel cabinets, white cabinets, engineered stone countertops, white splashback, glass sheet splashback, white walls, marble flooring, a side by side washer and dryer, grey floors and white worktops.
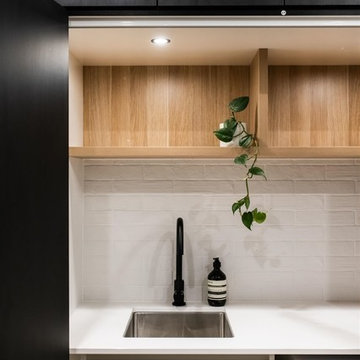
Inspiration for a large contemporary utility room in Melbourne with a single-bowl sink, black cabinets, composite countertops, white walls, porcelain flooring and black worktops.
Large Utility Room with a Single-bowl Sink Ideas and Designs
1