Large Utility Room with a Stacked Washer and Dryer Ideas and Designs
Refine by:
Budget
Sort by:Popular Today
61 - 80 of 935 photos
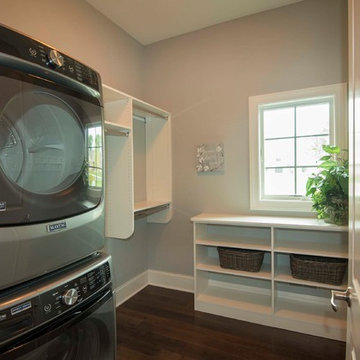
Detour Marketing, LLC
Photo of a large classic l-shaped separated utility room in Milwaukee with open cabinets, white cabinets, grey walls, dark hardwood flooring, a stacked washer and dryer, brown floors, wood worktops and white worktops.
Photo of a large classic l-shaped separated utility room in Milwaukee with open cabinets, white cabinets, grey walls, dark hardwood flooring, a stacked washer and dryer, brown floors, wood worktops and white worktops.

No strangers to remodeling, the new owners of this St. Paul tudor knew they could update this decrepit 1920 duplex into a single-family forever home.
A list of desired amenities was a catalyst for turning a bedroom into a large mudroom, an open kitchen space where their large family can gather, an additional exterior door for direct access to a patio, two home offices, an additional laundry room central to bedrooms, and a large master bathroom. To best understand the complexity of the floor plan changes, see the construction documents.
As for the aesthetic, this was inspired by a deep appreciation for the durability, colors, textures and simplicity of Norwegian design. The home’s light paint colors set a positive tone. An abundance of tile creates character. New lighting reflecting the home’s original design is mixed with simplistic modern lighting. To pay homage to the original character several light fixtures were reused, wallpaper was repurposed at a ceiling, the chimney was exposed, and a new coffered ceiling was created.
Overall, this eclectic design style was carefully thought out to create a cohesive design throughout the home.
Come see this project in person, September 29 – 30th on the 2018 Castle Home Tour.
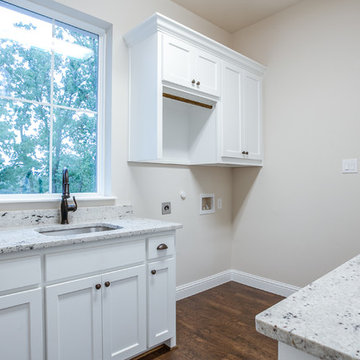
Ariana with ANM photography
Design ideas for a large rural galley utility room in Dallas with a submerged sink, shaker cabinets, white cabinets, granite worktops, grey walls, medium hardwood flooring, a stacked washer and dryer and brown floors.
Design ideas for a large rural galley utility room in Dallas with a submerged sink, shaker cabinets, white cabinets, granite worktops, grey walls, medium hardwood flooring, a stacked washer and dryer and brown floors.
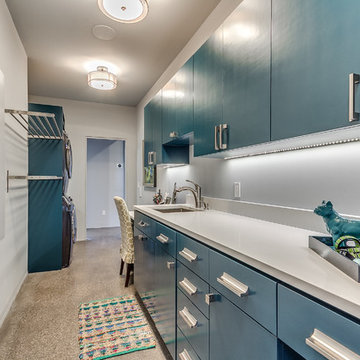
Inspiration for a large modern galley separated utility room in Raleigh with a built-in sink, flat-panel cabinets, blue cabinets, engineered stone countertops, white walls, ceramic flooring and a stacked washer and dryer.
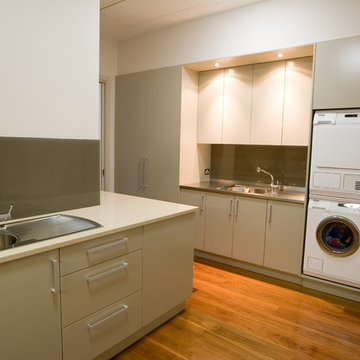
Large laundry featuring tall joinery, stainless steel benchtop with welded in sink and stacked Miele appliances built into the joinery.
Photo of a large modern separated utility room in Sydney with a built-in sink, flat-panel cabinets, engineered stone countertops, medium hardwood flooring, a stacked washer and dryer, beige cabinets and white walls.
Photo of a large modern separated utility room in Sydney with a built-in sink, flat-panel cabinets, engineered stone countertops, medium hardwood flooring, a stacked washer and dryer, beige cabinets and white walls.
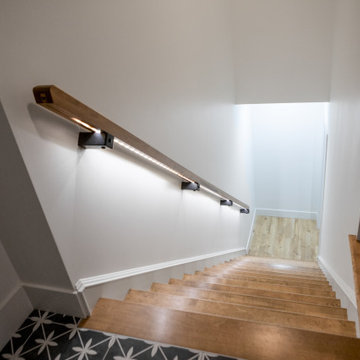
Entering from the garage welcomes you into the home's mud-room. A custom bench was designed to fit the corner and painted in black to contrast the bright walls. A wood seat was added to the bench as well as shiplap behind to tie everything in with the rest of the home. The stackable washer and dryer can be found between the staircase with LED lighted handrail and the custom tiled dog shower!
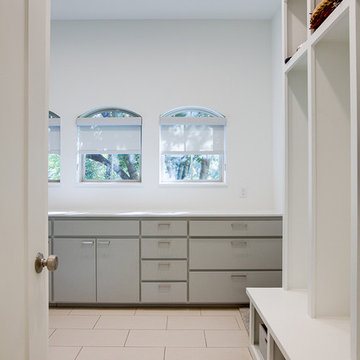
Large contemporary u-shaped utility room in Dallas with flat-panel cabinets, grey cabinets, composite countertops, white walls, vinyl flooring and a stacked washer and dryer.
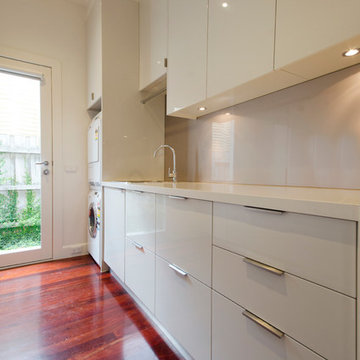
Adrienne Bizzarri Photography
Design ideas for a large contemporary galley separated utility room in Melbourne with a single-bowl sink, flat-panel cabinets, white cabinets, engineered stone countertops, white walls, a stacked washer and dryer and dark hardwood flooring.
Design ideas for a large contemporary galley separated utility room in Melbourne with a single-bowl sink, flat-panel cabinets, white cabinets, engineered stone countertops, white walls, a stacked washer and dryer and dark hardwood flooring.
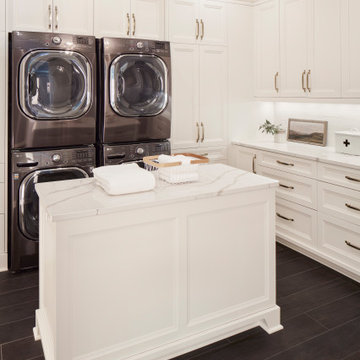
Photo Credit - David Bader
Large traditional l-shaped separated utility room in Milwaukee with recessed-panel cabinets, white cabinets, white splashback, grey walls, a stacked washer and dryer, brown floors and white worktops.
Large traditional l-shaped separated utility room in Milwaukee with recessed-panel cabinets, white cabinets, white splashback, grey walls, a stacked washer and dryer, brown floors and white worktops.

FX Home Tours
Interior Design: Osmond Design
Photo of a large traditional u-shaped separated utility room in Salt Lake City with a belfast sink, recessed-panel cabinets, beige cabinets, beige walls, a stacked washer and dryer, multi-coloured floors, white worktops and marble worktops.
Photo of a large traditional u-shaped separated utility room in Salt Lake City with a belfast sink, recessed-panel cabinets, beige cabinets, beige walls, a stacked washer and dryer, multi-coloured floors, white worktops and marble worktops.
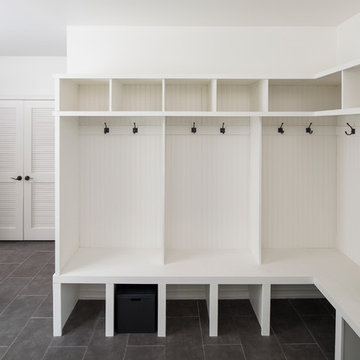
Large country utility room in Chicago with white walls, porcelain flooring and a stacked washer and dryer.
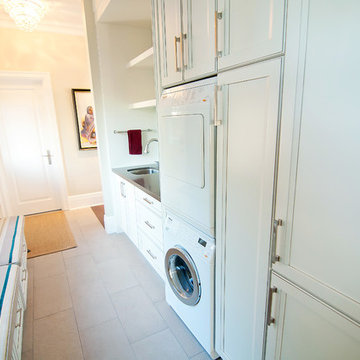
Door Style: J&S Door # CF-4. Finish: Antique White with Brown Glaze.
Kitchen by: Hi-Design Custom Cabinetry.
SCM Photography.
This is an example of a large classic single-wall utility room in Vancouver with a submerged sink, recessed-panel cabinets, white cabinets, composite countertops, beige walls and a stacked washer and dryer.
This is an example of a large classic single-wall utility room in Vancouver with a submerged sink, recessed-panel cabinets, white cabinets, composite countertops, beige walls and a stacked washer and dryer.
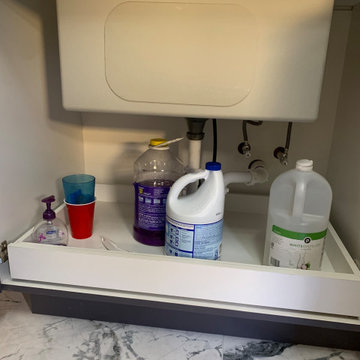
Custom laundry room remodel. We reconfigured the space to give our client a great deal more usable storage space to keep down the clutter as well as more counter space.
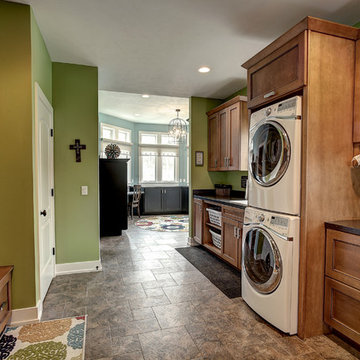
Photo of a large classic single-wall utility room in Grand Rapids with a built-in sink, medium wood cabinets, composite countertops, green walls, ceramic flooring and a stacked washer and dryer.
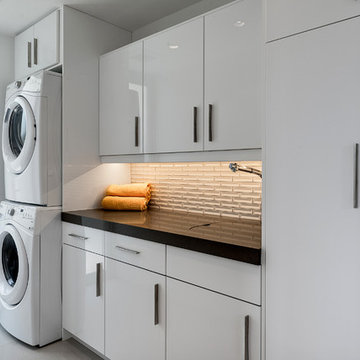
Patrick Ketchum Photography
Photo of a large contemporary single-wall utility room in Los Angeles with a submerged sink, flat-panel cabinets, white cabinets, quartz worktops, white walls and a stacked washer and dryer.
Photo of a large contemporary single-wall utility room in Los Angeles with a submerged sink, flat-panel cabinets, white cabinets, quartz worktops, white walls and a stacked washer and dryer.
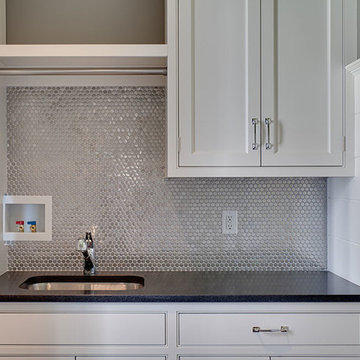
This is an example of a large classic single-wall separated utility room in Other with a submerged sink, shaker cabinets, white cabinets, grey walls, a stacked washer and dryer and grey floors.

This is an example of a large classic galley separated utility room in Other with a single-bowl sink, flat-panel cabinets, white cabinets, engineered stone countertops, white splashback, porcelain splashback, white walls, slate flooring, a stacked washer and dryer, black floors and white worktops.

This stunning home is a combination of the best of traditional styling with clean and modern design, creating a look that will be as fresh tomorrow as it is today. Traditional white painted cabinetry in the kitchen, combined with the slab backsplash, a simpler door style and crown moldings with straight lines add a sleek, non-fussy style. An architectural hood with polished brass accents and stainless steel appliances dress up this painted kitchen for upscale, contemporary appeal. The kitchen islands offers a notable color contrast with their rich, dark, gray finish.
The stunning bar area is the entertaining hub of the home. The second bar allows the homeowners an area for their guests to hang out and keeps them out of the main work zone.
The family room used to be shut off from the kitchen. Opening up the wall between the two rooms allows for the function of modern living. The room was full of built ins that were removed to give the clean esthetic the homeowners wanted. It was a joy to redesign the fireplace to give it the contemporary feel they longed for.
Their used to be a large angled wall in the kitchen (the wall the double oven and refrigerator are on) by straightening that out, the homeowners gained better function in the kitchen as well as allowing for the first floor laundry to now double as a much needed mudroom room as well.

Beautiful classic tapware from Perrin & Rowe adorns the bathrooms and laundry of this urban family home.Perrin & Rowe tapware from The English Tapware Company. The mirrored medicine cabinets were custom made by Mark Wardle, the lights are from Edison Light Globes, the wall tiles are from Tera Nova and the floor tiles are from Earp Bros.
Photographer: Anna Rees
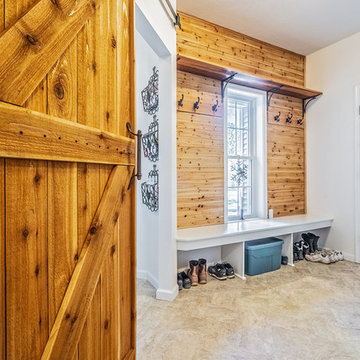
The mudroom offers additional storage for jackets, shoes, and sporting equipment.
Design ideas for a large country l-shaped utility room in New York with shaker cabinets, white cabinets, wood worktops, white walls, ceramic flooring, a stacked washer and dryer and multi-coloured floors.
Design ideas for a large country l-shaped utility room in New York with shaker cabinets, white cabinets, wood worktops, white walls, ceramic flooring, a stacked washer and dryer and multi-coloured floors.
Large Utility Room with a Stacked Washer and Dryer Ideas and Designs
4