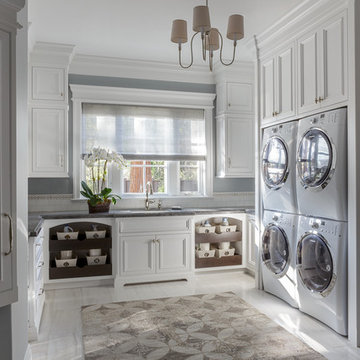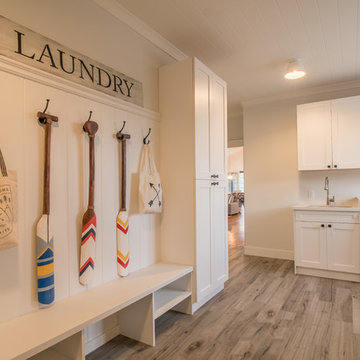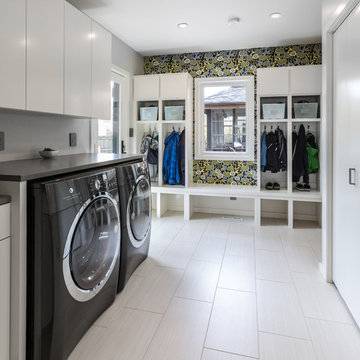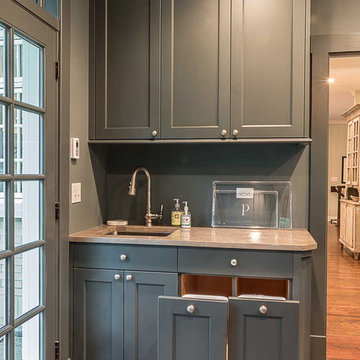Large Utility Room with a Submerged Sink Ideas and Designs
Refine by:
Budget
Sort by:Popular Today
21 - 40 of 3,037 photos
Item 1 of 3

This is an example of a large modern galley separated utility room in Melbourne with a submerged sink, flat-panel cabinets, medium wood cabinets, engineered stone countertops, white walls, porcelain flooring, a side by side washer and dryer, grey floors and grey worktops.

Photo ©Kim Jeffery
Large classic u-shaped separated utility room in Toronto with a submerged sink, recessed-panel cabinets, white cabinets, engineered stone countertops, grey walls, porcelain flooring, a side by side washer and dryer, multi-coloured floors and white worktops.
Large classic u-shaped separated utility room in Toronto with a submerged sink, recessed-panel cabinets, white cabinets, engineered stone countertops, grey walls, porcelain flooring, a side by side washer and dryer, multi-coloured floors and white worktops.

This is an example of a large farmhouse single-wall separated utility room in Charleston with a submerged sink, recessed-panel cabinets, black cabinets, marble worktops, white walls, porcelain flooring, a side by side washer and dryer, multi-coloured floors and grey worktops.

Holy Fern Cove Residence Laundry Room. Construction by Mulligan Construction. Photography by Andrea Calo.
This is an example of a large modern galley utility room in Austin with a submerged sink, shaker cabinets, white cabinets, engineered stone countertops, white walls, ceramic flooring, a side by side washer and dryer, grey floors and grey worktops.
This is an example of a large modern galley utility room in Austin with a submerged sink, shaker cabinets, white cabinets, engineered stone countertops, white walls, ceramic flooring, a side by side washer and dryer, grey floors and grey worktops.

The elegant feel of this home flows throughout the open first-floor and continues into the mudroom and laundry room, with gray grasscloth wallpaper, quartz countertops and custom cabinetry. Smart storage solutions AND a built-in dog kennel was also on my clients' wish-list.
Design Connection, Inc. provided; Space plans, custom cabinet designs, furniture, wall art, lamps, and project management to ensure all aspects of this space met the firm’s high criteria.

Twist Tours
Inspiration for a large traditional u-shaped separated utility room in Austin with a submerged sink, flat-panel cabinets, white cabinets, engineered stone countertops, grey walls, porcelain flooring, a side by side washer and dryer, white floors and grey worktops.
Inspiration for a large traditional u-shaped separated utility room in Austin with a submerged sink, flat-panel cabinets, white cabinets, engineered stone countertops, grey walls, porcelain flooring, a side by side washer and dryer, white floors and grey worktops.

This beautiful showcase home offers a blend of crisp, uncomplicated modern lines and a touch of farmhouse architectural details. The 5,100 square feet single level home with 5 bedrooms, 3 ½ baths with a large vaulted bonus room over the garage is delightfully welcoming.
For more photos of this project visit our website: https://wendyobrienid.com.

The laundry cabinets have a designated spot for the dog and cat food as well as litter box.
Design ideas for a large classic l-shaped utility room in Philadelphia with a submerged sink, shaker cabinets, engineered stone countertops, white splashback, ceramic splashback, medium hardwood flooring and brown floors.
Design ideas for a large classic l-shaped utility room in Philadelphia with a submerged sink, shaker cabinets, engineered stone countertops, white splashback, ceramic splashback, medium hardwood flooring and brown floors.

Large classic u-shaped separated utility room in San Francisco with a submerged sink, recessed-panel cabinets, white cabinets, grey walls and white floors.

Design ideas for a large traditional l-shaped utility room in Toronto with a submerged sink, shaker cabinets, white cabinets, composite countertops, white walls, light hardwood flooring and a side by side washer and dryer.

This new mudroom features a porcelain Metropolis Blanco Honed 12"x24" heated tile floor for the long Wisconsin winters as well as custom lockers to store the children's jackets. A new laundry chute now be easily accessed from the master suite and the children's area. This chute is accessible from the cabinet on the right side of the image. The white cabinetry hinge and hardware is all on the inside to provide a clean look. Electroluc IQ-Touch Washer and Dryer are placed side by side and sit under a quartz countertop. Overall this room is very durable for all seasons and can be cleaned up in no time.

Amy E. Photography
Large classic u-shaped separated utility room in Phoenix with a submerged sink, recessed-panel cabinets, grey cabinets, composite countertops, ceramic flooring, a side by side washer and dryer, multi-coloured floors and grey walls.
Large classic u-shaped separated utility room in Phoenix with a submerged sink, recessed-panel cabinets, grey cabinets, composite countertops, ceramic flooring, a side by side washer and dryer, multi-coloured floors and grey walls.

Evergreen Studio
Inspiration for a large midcentury u-shaped separated utility room in Charlotte with recessed-panel cabinets, white cabinets, onyx worktops, a side by side washer and dryer, a submerged sink, blue walls and slate flooring.
Inspiration for a large midcentury u-shaped separated utility room in Charlotte with recessed-panel cabinets, white cabinets, onyx worktops, a side by side washer and dryer, a submerged sink, blue walls and slate flooring.

pull out trash and recycling in Laundry Room
Photo of a large scandi utility room in Chicago with a submerged sink, flat-panel cabinets, grey cabinets, engineered stone countertops, grey walls, medium hardwood flooring and a side by side washer and dryer.
Photo of a large scandi utility room in Chicago with a submerged sink, flat-panel cabinets, grey cabinets, engineered stone countertops, grey walls, medium hardwood flooring and a side by side washer and dryer.

Richard Froze
Photo of a large retro galley utility room in Milwaukee with a submerged sink, flat-panel cabinets, medium wood cabinets, engineered stone countertops, white walls, ceramic flooring and a side by side washer and dryer.
Photo of a large retro galley utility room in Milwaukee with a submerged sink, flat-panel cabinets, medium wood cabinets, engineered stone countertops, white walls, ceramic flooring and a side by side washer and dryer.

This spacious laundry room off the kitchen with black soapstone countertops and white bead board paneling also serves as a mudroom.
Design ideas for a large classic utility room in Other with green walls, beige floors, a submerged sink, recessed-panel cabinets, medium wood cabinets, soapstone worktops, limestone flooring, a side by side washer and dryer and black worktops.
Design ideas for a large classic utility room in Other with green walls, beige floors, a submerged sink, recessed-panel cabinets, medium wood cabinets, soapstone worktops, limestone flooring, a side by side washer and dryer and black worktops.

Inspiration for a large classic single-wall separated utility room in Miami with a submerged sink, multi-coloured walls, travertine flooring, a stacked washer and dryer, recessed-panel cabinets and beige cabinets.

This is an example of a large rural l-shaped utility room in Detroit with a submerged sink, shaker cabinets, black cabinets, grey walls, a side by side washer and dryer, multi-coloured floors and black worktops.

Shoe storage that tucks out of sight.
Photo of a large traditional galley separated utility room in Chicago with a submerged sink, recessed-panel cabinets, grey cabinets, engineered stone countertops, marble splashback, porcelain flooring, a side by side washer and dryer and black worktops.
Photo of a large traditional galley separated utility room in Chicago with a submerged sink, recessed-panel cabinets, grey cabinets, engineered stone countertops, marble splashback, porcelain flooring, a side by side washer and dryer and black worktops.

Completely remodeled laundry room with soft colors and loads of cabinets. Southwind Authentic Plank flooring in Frontier. Full overlay cabinets painted Simply White include waste basket roll-out, wrapping paper rolls, and fold-down drying rack.
General Contracting by Martin Bros. Contracting, Inc.; Cabinetry by Hoosier House Furnishing, LLC; Photography by Marie Martin Kinney.
Large Utility Room with a Submerged Sink Ideas and Designs
2