Large Utility Room with a Submerged Sink Ideas and Designs
Refine by:
Budget
Sort by:Popular Today
41 - 60 of 3,037 photos
Item 1 of 3

Completely remodeled laundry room with soft colors and loads of cabinets. Southwind Authentic Plank flooring in Frontier. Full overlay cabinets painted Simply White include waste basket roll-out, wrapping paper rolls, and fold-down drying rack.
General Contracting by Martin Bros. Contracting, Inc.; Cabinetry by Hoosier House Furnishing, LLC; Photography by Marie Martin Kinney.

Spanish meets modern in this Dallas spec home. A unique carved paneled front door sets the tone for this well blended home. Mixing the two architectural styles kept this home current but filled with character and charm.

Architectural advisement, Interior Design, Custom Furniture Design & Art Curation by Chango & Co.
Architecture by Crisp Architects
Construction by Structure Works Inc.
Photography by Sarah Elliott
See the feature in Domino Magazine

Photo of a large contemporary u-shaped utility room in Other with a submerged sink, shaker cabinets, white cabinets, granite worktops, beige walls, marble flooring, a side by side washer and dryer and white floors.

Design ideas for a large traditional galley utility room in Austin with a submerged sink, raised-panel cabinets, blue cabinets, marble worktops, grey walls, dark hardwood flooring and a side by side washer and dryer.

JS Gibson
This is an example of a large classic l-shaped utility room in Charleston with a submerged sink, raised-panel cabinets, white cabinets, brown walls, dark hardwood flooring, a side by side washer and dryer and black floors.
This is an example of a large classic l-shaped utility room in Charleston with a submerged sink, raised-panel cabinets, white cabinets, brown walls, dark hardwood flooring, a side by side washer and dryer and black floors.

Storage, hanging clothes and folding areas make this the ideal laundry room.
Michael Hunter Photography
Photo of a large traditional galley utility room in Dallas with a submerged sink, shaker cabinets, white cabinets, quartz worktops, green walls, medium hardwood flooring and a side by side washer and dryer.
Photo of a large traditional galley utility room in Dallas with a submerged sink, shaker cabinets, white cabinets, quartz worktops, green walls, medium hardwood flooring and a side by side washer and dryer.

This is an example of a large single-wall laundry cupboard in Miami with dark wood cabinets, composite countertops, beige walls, porcelain flooring, a side by side washer and dryer, raised-panel cabinets and a submerged sink.

Laundry and Hobby Room
Drawers sized for wrapping paper, ribbon rolls, gift bags and supplies
Custom bulletin board and magnetic chalk boards
This is an example of a large classic l-shaped utility room in Houston with a submerged sink, beige cabinets, beige walls, slate flooring, a side by side washer and dryer and recessed-panel cabinets.
This is an example of a large classic l-shaped utility room in Houston with a submerged sink, beige cabinets, beige walls, slate flooring, a side by side washer and dryer and recessed-panel cabinets.
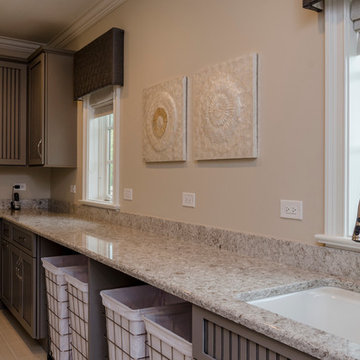
Design ideas for a large classic l-shaped separated utility room in Chicago with a submerged sink, recessed-panel cabinets, grey cabinets, engineered stone countertops, beige walls, porcelain flooring and a side by side washer and dryer.

Large traditional galley separated utility room in Nashville with a submerged sink, shaker cabinets, blue cabinets, engineered stone countertops, tonge and groove splashback, white walls, porcelain flooring, a side by side washer and dryer, multi-coloured floors, white worktops and tongue and groove walls.

Photo ©Kim Jeffery
Large traditional u-shaped separated utility room in Toronto with a submerged sink, recessed-panel cabinets, white cabinets, engineered stone countertops, grey walls, porcelain flooring, a side by side washer and dryer, multi-coloured floors and white worktops.
Large traditional u-shaped separated utility room in Toronto with a submerged sink, recessed-panel cabinets, white cabinets, engineered stone countertops, grey walls, porcelain flooring, a side by side washer and dryer, multi-coloured floors and white worktops.
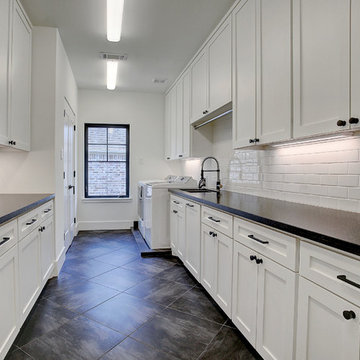
Inspiration for a large traditional galley utility room in Houston with a submerged sink, recessed-panel cabinets, white cabinets, granite worktops, white walls, porcelain flooring, a side by side washer and dryer, black floors and black worktops.

This dedicated laundry room is on the second floor and features ample counter and storage, white washer and dryer and floating shelves.
This is an example of a large contemporary l-shaped separated utility room in Seattle with a submerged sink, flat-panel cabinets, engineered stone countertops, white walls, a side by side washer and dryer, grey floors, white worktops and medium wood cabinets.
This is an example of a large contemporary l-shaped separated utility room in Seattle with a submerged sink, flat-panel cabinets, engineered stone countertops, white walls, a side by side washer and dryer, grey floors, white worktops and medium wood cabinets.

This is an example of a large coastal u-shaped separated utility room in Orange County with a submerged sink, shaker cabinets, blue cabinets, composite countertops, ceramic flooring, a side by side washer and dryer, multi-coloured floors and white worktops.
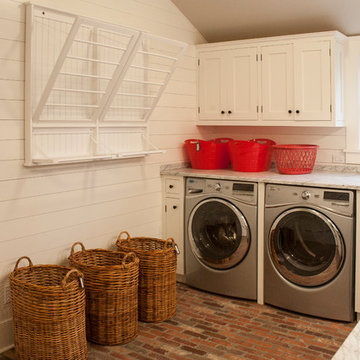
Dalton Portella
Design ideas for a large coastal l-shaped separated utility room in New York with a submerged sink, shaker cabinets, white cabinets, white walls, brick flooring and a side by side washer and dryer.
Design ideas for a large coastal l-shaped separated utility room in New York with a submerged sink, shaker cabinets, white cabinets, white walls, brick flooring and a side by side washer and dryer.
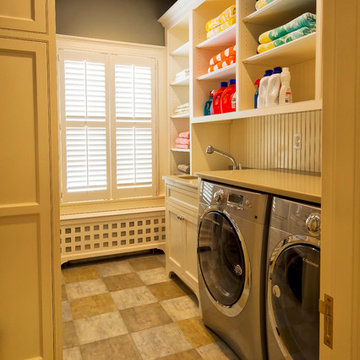
Traditional laundry room on second floor with open shelving and beadboard paneling
Pete Weigley
Design ideas for a large classic galley separated utility room in New York with a submerged sink, beaded cabinets, white cabinets, composite countertops, grey walls, a side by side washer and dryer and beige worktops.
Design ideas for a large classic galley separated utility room in New York with a submerged sink, beaded cabinets, white cabinets, composite countertops, grey walls, a side by side washer and dryer and beige worktops.
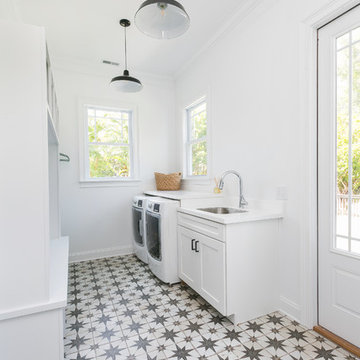
Photography by Patrick Brickman
Large farmhouse utility room in Charleston with a submerged sink, white cabinets, engineered stone countertops, white walls, concrete flooring and a side by side washer and dryer.
Large farmhouse utility room in Charleston with a submerged sink, white cabinets, engineered stone countertops, white walls, concrete flooring and a side by side washer and dryer.
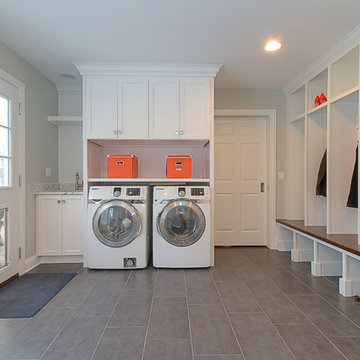
Focus-Pocus
Design ideas for a large traditional utility room in Chicago with a submerged sink, white cabinets, grey walls and a side by side washer and dryer.
Design ideas for a large traditional utility room in Chicago with a submerged sink, white cabinets, grey walls and a side by side washer and dryer.

This is an example of a large modern utility room in Chicago with a submerged sink, flat-panel cabinets, medium wood cabinets, white walls, ceramic flooring, a stacked washer and dryer, grey floors and white worktops.
Large Utility Room with a Submerged Sink Ideas and Designs
3