Large Utility Room with Blue Floors Ideas and Designs
Refine by:
Budget
Sort by:Popular Today
1 - 20 of 101 photos
Item 1 of 3

This home was a joy to work on! Check back for more information and a blog on the project soon.
Photographs by Jordan Katz
Interior Styling by Kristy Oatman

Inspiration for a large traditional l-shaped separated utility room in Minneapolis with a submerged sink, white cabinets, composite countertops, white walls, terracotta flooring, a side by side washer and dryer, blue floors, white worktops and feature lighting.

Bright laundry room with a wood countertop and stacked washer/dryer. Complete with floating shelves, and a sink.
This is an example of a large rustic single-wall separated utility room in Salt Lake City with a single-bowl sink, wood worktops, white splashback, metro tiled splashback, white walls, a stacked washer and dryer, blue floors and brown worktops.
This is an example of a large rustic single-wall separated utility room in Salt Lake City with a single-bowl sink, wood worktops, white splashback, metro tiled splashback, white walls, a stacked washer and dryer, blue floors and brown worktops.

Inspiration for a large traditional separated utility room in Chicago with a belfast sink, flat-panel cabinets, blue cabinets, engineered stone countertops, white splashback, metro tiled splashback, white walls, ceramic flooring, a side by side washer and dryer, blue floors and white worktops.

Remodeled by Lion Builder construction
Design By Veneer Designs
Large contemporary single-wall separated utility room in Los Angeles with a submerged sink, flat-panel cabinets, engineered stone countertops, blue walls, a side by side washer and dryer, grey worktops, medium wood cabinets and blue floors.
Large contemporary single-wall separated utility room in Los Angeles with a submerged sink, flat-panel cabinets, engineered stone countertops, blue walls, a side by side washer and dryer, grey worktops, medium wood cabinets and blue floors.

Bathed in soft blue this laundry room doubles as a craft room with custom cabinetry and a center island.
Inspiration for a large traditional u-shaped utility room in Minneapolis with a belfast sink, shaker cabinets, blue cabinets, engineered stone countertops, white splashback, ceramic splashback, blue walls, porcelain flooring, a side by side washer and dryer, blue floors and white worktops.
Inspiration for a large traditional u-shaped utility room in Minneapolis with a belfast sink, shaker cabinets, blue cabinets, engineered stone countertops, white splashback, ceramic splashback, blue walls, porcelain flooring, a side by side washer and dryer, blue floors and white worktops.

Design ideas for a large classic galley separated utility room in Dallas with a submerged sink, shaker cabinets, white cabinets, engineered stone countertops, white splashback, cement tile splashback, white walls, ceramic flooring, a side by side washer and dryer, blue floors and white worktops.
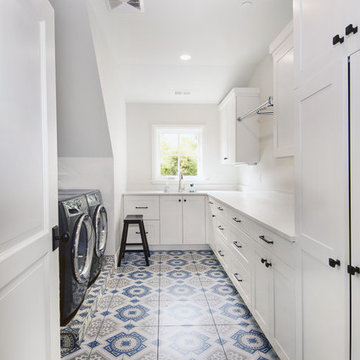
This is an example of a large traditional galley separated utility room in Denver with a built-in sink, shaker cabinets, white cabinets, engineered stone countertops, grey walls, ceramic flooring, a side by side washer and dryer and blue floors.

The classics never go out of style, as is the case with this custom new build that was interior designed from the blueprint stages with enduring longevity in mind. An eye for scale is key with these expansive spaces calling for proper proportions, intentional details, liveable luxe materials and a melding of functional design with timeless aesthetics. The result is cozy, welcoming and balanced grandeur. | Photography Joshua Caldwell

Large contemporary u-shaped utility room in San Francisco with a submerged sink, shaker cabinets, blue cabinets, wood worktops, grey splashback, engineered quartz splashback, blue walls, ceramic flooring, a side by side washer and dryer, blue floors, blue worktops and tongue and groove walls.
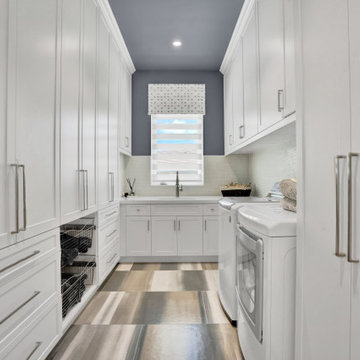
Laundry heaven! A place for everything and everything in its place
Large contemporary u-shaped separated utility room in Miami with a submerged sink, shaker cabinets, white cabinets, composite countertops, white splashback, marble splashback, blue walls, ceramic flooring, a side by side washer and dryer, blue floors and white worktops.
Large contemporary u-shaped separated utility room in Miami with a submerged sink, shaker cabinets, white cabinets, composite countertops, white splashback, marble splashback, blue walls, ceramic flooring, a side by side washer and dryer, blue floors and white worktops.

Light and Airy! Fresh and Modern Architecture by Arch Studio, Inc. 2021
This is an example of a large traditional single-wall separated utility room in San Francisco with a submerged sink, shaker cabinets, blue cabinets, marble worktops, multi-coloured walls, porcelain flooring, a side by side washer and dryer, blue floors and black worktops.
This is an example of a large traditional single-wall separated utility room in San Francisco with a submerged sink, shaker cabinets, blue cabinets, marble worktops, multi-coloured walls, porcelain flooring, a side by side washer and dryer, blue floors and black worktops.
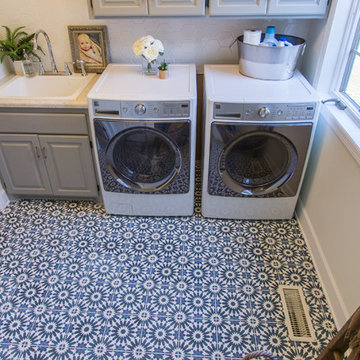
construction2style LLC
Design ideas for a large contemporary separated utility room in Minneapolis with concrete flooring, a side by side washer and dryer, blue floors, a built-in sink, raised-panel cabinets and grey walls.
Design ideas for a large contemporary separated utility room in Minneapolis with concrete flooring, a side by side washer and dryer, blue floors, a built-in sink, raised-panel cabinets and grey walls.

Design ideas for a large eclectic u-shaped utility room in Chicago with a submerged sink, flat-panel cabinets, blue cabinets, engineered stone countertops, blue walls, ceramic flooring, an integrated washer and dryer, blue floors, white worktops and tongue and groove walls.
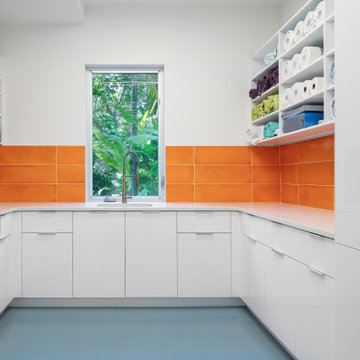
Photo of a large contemporary u-shaped separated utility room in Tampa with a submerged sink, flat-panel cabinets, white cabinets, engineered stone countertops, white walls, a side by side washer and dryer, blue floors and white worktops.

Walls Could Talk
This is an example of a large rural single-wall utility room in Houston with a belfast sink, recessed-panel cabinets, grey cabinets, granite worktops, grey walls, porcelain flooring, a side by side washer and dryer, blue floors and white worktops.
This is an example of a large rural single-wall utility room in Houston with a belfast sink, recessed-panel cabinets, grey cabinets, granite worktops, grey walls, porcelain flooring, a side by side washer and dryer, blue floors and white worktops.

Utility/Laundry/Craft Room - patterned tile floors, Peonie Wallpaper and Periwinkle trim - Custom cabinets with dry racks, dog food storage, desk area, laundry basket storage, hanging, broom/mop closet, bulk storage, and extra fridge. Island in middle for folding and sorting.

Who says you can't have a laundry/mudroom that has style and function!? We transformed this traditional craftsman style room and turned it into a modern craftsman for this busy family of 4.
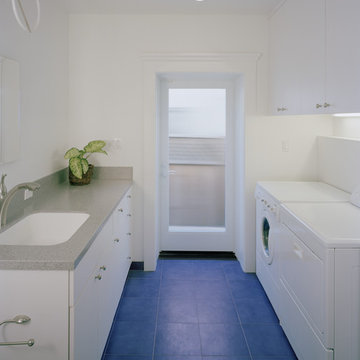
The new basement renovation included the creation of this laundry room space.
Mark Trousdale Photographer
Inspiration for a large modern galley utility room in San Francisco with a submerged sink, flat-panel cabinets, white cabinets, composite countertops, white walls, ceramic flooring, a side by side washer and dryer and blue floors.
Inspiration for a large modern galley utility room in San Francisco with a submerged sink, flat-panel cabinets, white cabinets, composite countertops, white walls, ceramic flooring, a side by side washer and dryer and blue floors.
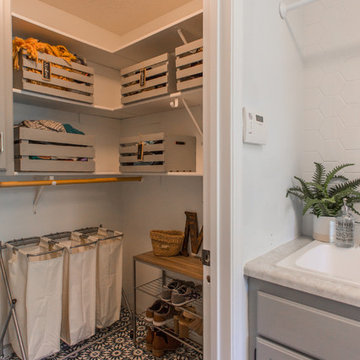
construction2style LLC
Photo of a large classic utility room in Minneapolis with concrete flooring, a side by side washer and dryer, blue floors, a built-in sink, raised-panel cabinets, grey cabinets and yellow walls.
Photo of a large classic utility room in Minneapolis with concrete flooring, a side by side washer and dryer, blue floors, a built-in sink, raised-panel cabinets, grey cabinets and yellow walls.
Large Utility Room with Blue Floors Ideas and Designs
1