Large Utility Room with Concrete Flooring Ideas and Designs
Refine by:
Budget
Sort by:Popular Today
21 - 40 of 180 photos
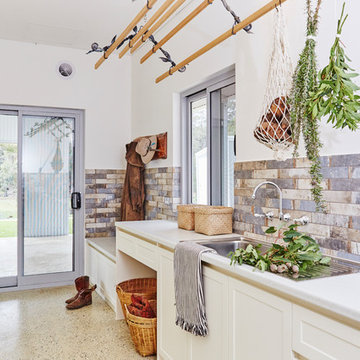
Bianca Turri Photographer
This is an example of a large traditional galley separated utility room in Other with a single-bowl sink, shaker cabinets, white cabinets, laminate countertops, white walls, concrete flooring, grey floors and grey worktops.
This is an example of a large traditional galley separated utility room in Other with a single-bowl sink, shaker cabinets, white cabinets, laminate countertops, white walls, concrete flooring, grey floors and grey worktops.
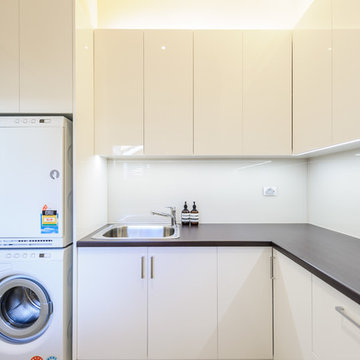
Large laundry with timber look gloss laminate benchtop to match adjacent kitchen cabinets. Gloss laminate doors to cabinets. Glass splashback to match adjacent kitchen. Linen cupboard with laundry chute from upstairs childrens quarters. Drying cupboard under the stairs to the right of the linen cupboard/laundry chute.
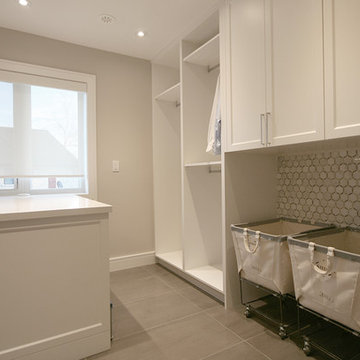
Photo of a large contemporary galley separated utility room in Toronto with a submerged sink, shaker cabinets, white cabinets, quartz worktops, beige walls, concrete flooring, a side by side washer and dryer, grey floors and white worktops.

This is an example of a large classic u-shaped separated utility room in Sacramento with a submerged sink, raised-panel cabinets, grey cabinets, granite worktops, beige walls, concrete flooring, a side by side washer and dryer, brown floors and beige worktops.

Scott Conover
Large traditional separated utility room in Boise with white cabinets, laminate countertops, concrete flooring, a side by side washer and dryer, open cabinets, black floors, white worktops and grey walls.
Large traditional separated utility room in Boise with white cabinets, laminate countertops, concrete flooring, a side by side washer and dryer, open cabinets, black floors, white worktops and grey walls.
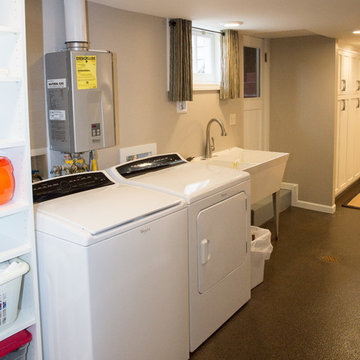
I designed and assisted the homeowners with the materials, and finish choices for this project while working at Corvallis Custom Kitchens and Baths.
Our client (and my former professor at OSU) wanted to have her basement finished. CCKB had competed a basement guest suite a few years prior and now it was time to finish the remaining space.
She wanted an organized area with lots of storage for her fabrics and sewing supplies, as well as a large area to set up a table for cutting fabric and laying out patterns. The basement also needed to house all of their camping and seasonal gear, as well as a workshop area for her husband.
The basement needed to have flooring that was not going to be damaged during the winters when the basement can become moist from rainfall. Out clients chose to have the cement floor painted with an epoxy material that would be easy to clean and impervious to water.
An update to the laundry area included replacing the window and re-routing the piping. Additional shelving was added for more storage.
Finally a walk-in closet was created to house our homeowners incredible vintage clothing collection away from any moisture.
LED lighting was installed in the ceiling and used for the scones. Our drywall team did an amazing job boxing in and finishing the ceiling which had numerous obstacles hanging from it and kept the ceiling to a height that was comfortable for all who come into the basement.
Our client is thrilled with the final project and has been enjoying her new sewing area.

This 2,500 square-foot home, combines the an industrial-meets-contemporary gives its owners the perfect place to enjoy their rustic 30- acre property. Its multi-level rectangular shape is covered with corrugated red, black, and gray metal, which is low-maintenance and adds to the industrial feel.
Encased in the metal exterior, are three bedrooms, two bathrooms, a state-of-the-art kitchen, and an aging-in-place suite that is made for the in-laws. This home also boasts two garage doors that open up to a sunroom that brings our clients close nature in the comfort of their own home.
The flooring is polished concrete and the fireplaces are metal. Still, a warm aesthetic abounds with mixed textures of hand-scraped woodwork and quartz and spectacular granite counters. Clean, straight lines, rows of windows, soaring ceilings, and sleek design elements form a one-of-a-kind, 2,500 square-foot home

Photo by Seth Hannula
Inspiration for a large traditional single-wall separated utility room in Minneapolis with a built-in sink, flat-panel cabinets, white cabinets, laminate countertops, pink walls, a side by side washer and dryer, multi-coloured floors, concrete flooring and white worktops.
Inspiration for a large traditional single-wall separated utility room in Minneapolis with a built-in sink, flat-panel cabinets, white cabinets, laminate countertops, pink walls, a side by side washer and dryer, multi-coloured floors, concrete flooring and white worktops.
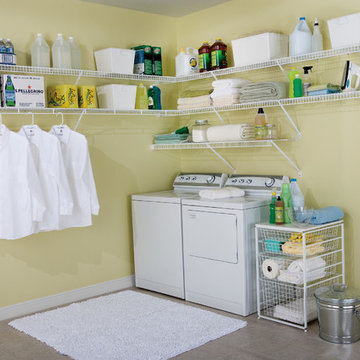
Large classic l-shaped separated utility room in Other with open cabinets, white cabinets, yellow walls, concrete flooring, a side by side washer and dryer and grey floors.

Architect: Tim Brown Architecture. Photographer: Casey Fry
Inspiration for a large country single-wall separated utility room in Austin with shaker cabinets, blue cabinets, marble worktops, blue walls, concrete flooring, a side by side washer and dryer, grey floors and white worktops.
Inspiration for a large country single-wall separated utility room in Austin with shaker cabinets, blue cabinets, marble worktops, blue walls, concrete flooring, a side by side washer and dryer, grey floors and white worktops.

Libbie Holmes Photography
This is an example of a large traditional utility room in Denver with raised-panel cabinets, dark wood cabinets, granite worktops, grey walls, concrete flooring, a side by side washer and dryer and grey floors.
This is an example of a large traditional utility room in Denver with raised-panel cabinets, dark wood cabinets, granite worktops, grey walls, concrete flooring, a side by side washer and dryer and grey floors.
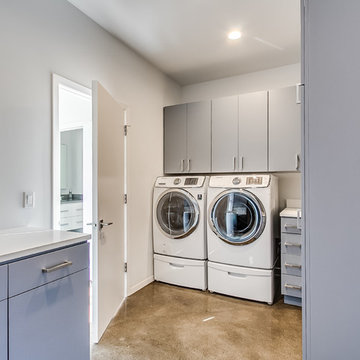
This is an example of a large contemporary separated utility room in Oklahoma City with a submerged sink, recessed-panel cabinets, grey cabinets, engineered stone countertops, grey walls, concrete flooring and a side by side washer and dryer.

Photo by: Joshua Caldwell
Large classic l-shaped separated utility room in Salt Lake City with green cabinets, grey floors, a built-in sink, shaker cabinets, engineered stone countertops, white walls, concrete flooring and a side by side washer and dryer.
Large classic l-shaped separated utility room in Salt Lake City with green cabinets, grey floors, a built-in sink, shaker cabinets, engineered stone countertops, white walls, concrete flooring and a side by side washer and dryer.
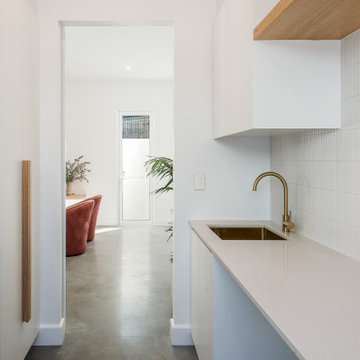
Design ideas for a large contemporary utility room in Brisbane with white splashback and concrete flooring.
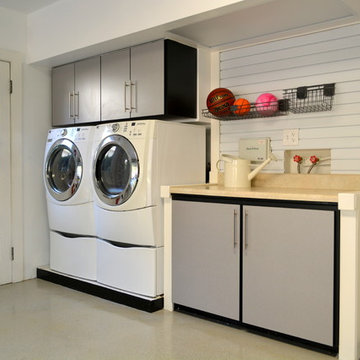
Garage cabinets, black cabinets with brushed aluminum doors. Slot wall storage
This is an example of a large contemporary single-wall utility room in Tampa with flat-panel cabinets, grey cabinets, laminate countertops, white walls, concrete flooring, a side by side washer and dryer and beige floors.
This is an example of a large contemporary single-wall utility room in Tampa with flat-panel cabinets, grey cabinets, laminate countertops, white walls, concrete flooring, a side by side washer and dryer and beige floors.

Inspiration for a large farmhouse u-shaped utility room in Austin with a submerged sink, shaker cabinets, white cabinets, granite worktops, brown walls, concrete flooring, a side by side washer and dryer, brown floors and grey worktops.
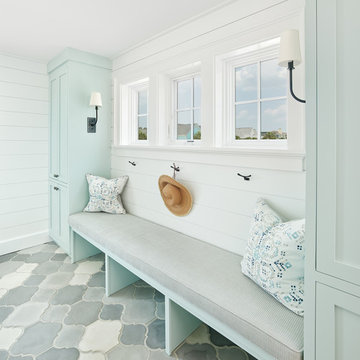
Elevated, family-friendly beach house on Sullivan's Island with double circular porches, cedar shake siding, and views from every room.
Inspiration for a large coastal galley utility room in Charleston with recessed-panel cabinets, blue cabinets, white walls, concrete flooring and grey floors.
Inspiration for a large coastal galley utility room in Charleston with recessed-panel cabinets, blue cabinets, white walls, concrete flooring and grey floors.
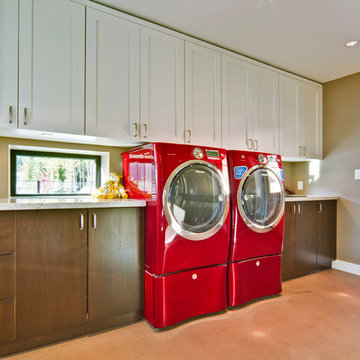
Photo of a large modern galley separated utility room in Other with a submerged sink, flat-panel cabinets, dark wood cabinets, green walls, concrete flooring, a side by side washer and dryer, grey floors and white worktops.
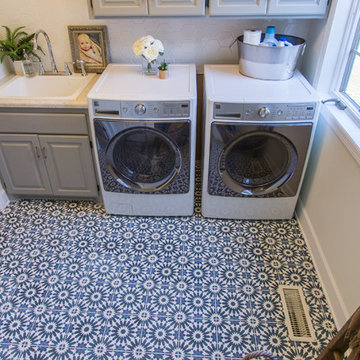
construction2style LLC
Design ideas for a large contemporary separated utility room in Minneapolis with concrete flooring, a side by side washer and dryer, blue floors, a built-in sink, raised-panel cabinets and grey walls.
Design ideas for a large contemporary separated utility room in Minneapolis with concrete flooring, a side by side washer and dryer, blue floors, a built-in sink, raised-panel cabinets and grey walls.

Large retro galley utility room in Los Angeles with a built-in sink, shaker cabinets, grey cabinets, engineered stone countertops, engineered quartz splashback, white walls, concrete flooring, a stacked washer and dryer and grey floors.
Large Utility Room with Concrete Flooring Ideas and Designs
2