Large Utility Room with Concrete Flooring Ideas and Designs
Refine by:
Budget
Sort by:Popular Today
81 - 100 of 180 photos
Item 1 of 3
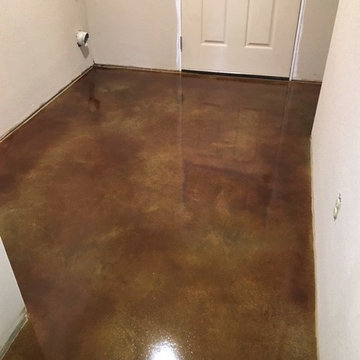
We were able to acid stain this newly built home using our Mission Brown. Project completed in Townsend Tennessee in 2017.
Large utility room in Other with concrete flooring, brown floors and a side by side washer and dryer.
Large utility room in Other with concrete flooring, brown floors and a side by side washer and dryer.
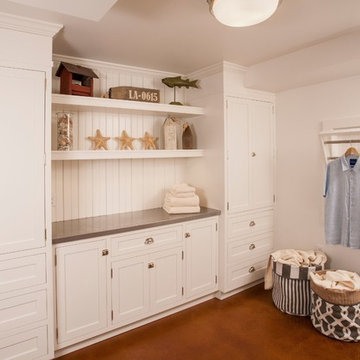
Roger Turk, Northlight Photography
Large classic u-shaped utility room in Seattle with a belfast sink, white cabinets, zinc worktops, concrete flooring, a side by side washer and dryer and flat-panel cabinets.
Large classic u-shaped utility room in Seattle with a belfast sink, white cabinets, zinc worktops, concrete flooring, a side by side washer and dryer and flat-panel cabinets.
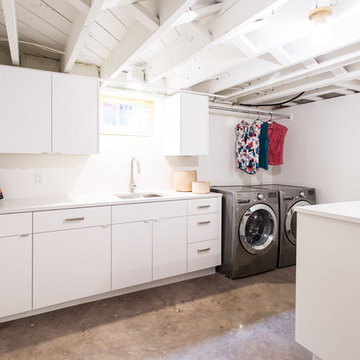
Photo Credits: Marshall Steeves
This is an example of a large modern galley separated utility room in Portland with a submerged sink, flat-panel cabinets, white cabinets, engineered stone countertops, white walls, concrete flooring, a side by side washer and dryer, grey floors and white worktops.
This is an example of a large modern galley separated utility room in Portland with a submerged sink, flat-panel cabinets, white cabinets, engineered stone countertops, white walls, concrete flooring, a side by side washer and dryer, grey floors and white worktops.
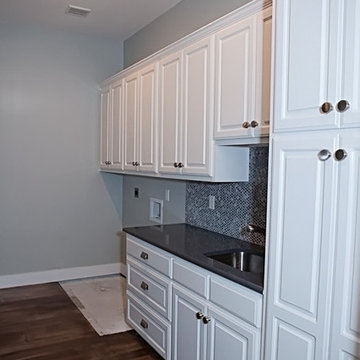
View laundry room
Design ideas for a large classic galley utility room in Austin with a submerged sink, raised-panel cabinets, white cabinets, granite worktops, grey walls, concrete flooring and a side by side washer and dryer.
Design ideas for a large classic galley utility room in Austin with a submerged sink, raised-panel cabinets, white cabinets, granite worktops, grey walls, concrete flooring and a side by side washer and dryer.
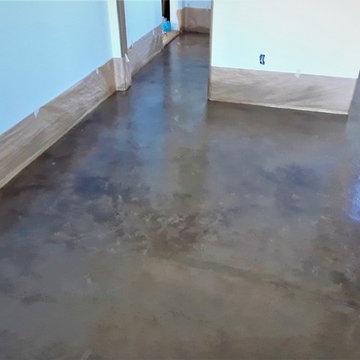
After pic of acid stain in new construction home laundry room.
This is an example of a large rustic laundry cupboard in Albuquerque with white walls, concrete flooring and brown floors.
This is an example of a large rustic laundry cupboard in Albuquerque with white walls, concrete flooring and brown floors.
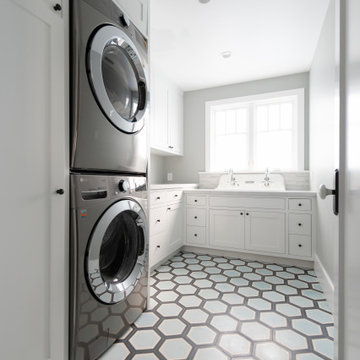
Beautiful laundry with clean lines and open feel. Eurostone quartz counter tops, Ann Sacks backsplash and cement floor tiles.
Inspiration for a large bohemian l-shaped separated utility room in Los Angeles with a belfast sink, shaker cabinets, white cabinets, engineered stone countertops, white splashback, brick splashback, white walls, concrete flooring, a stacked washer and dryer, blue floors, white worktops and brick walls.
Inspiration for a large bohemian l-shaped separated utility room in Los Angeles with a belfast sink, shaker cabinets, white cabinets, engineered stone countertops, white splashback, brick splashback, white walls, concrete flooring, a stacked washer and dryer, blue floors, white worktops and brick walls.
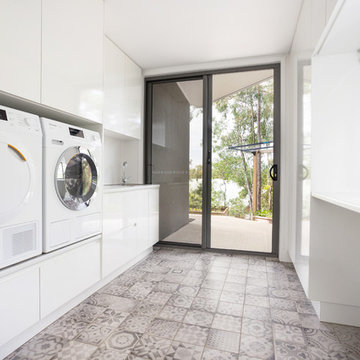
Stewart Gould Photography
Inspiration for a large contemporary galley utility room in Sunshine Coast with a single-bowl sink, white cabinets, laminate countertops, white walls, concrete flooring and a side by side washer and dryer.
Inspiration for a large contemporary galley utility room in Sunshine Coast with a single-bowl sink, white cabinets, laminate countertops, white walls, concrete flooring and a side by side washer and dryer.
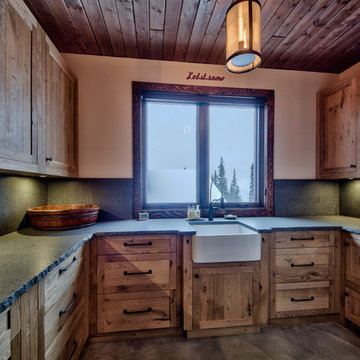
Dom Koric
Main Floor Laundry Room
Photo of a large rustic l-shaped separated utility room in Vancouver with a belfast sink, flat-panel cabinets, concrete worktops, beige walls, concrete flooring, a stacked washer and dryer and medium wood cabinets.
Photo of a large rustic l-shaped separated utility room in Vancouver with a belfast sink, flat-panel cabinets, concrete worktops, beige walls, concrete flooring, a stacked washer and dryer and medium wood cabinets.
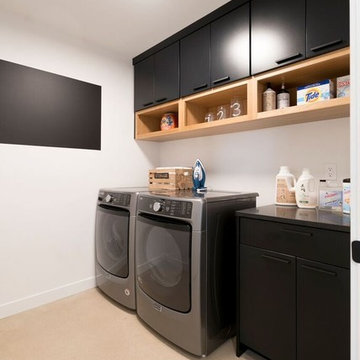
Ample space in this laundry room with chalkboard paint feature on the one wall.
Large modern single-wall separated utility room in Other with flat-panel cabinets, black cabinets, white walls, concrete flooring, a side by side washer and dryer and grey floors.
Large modern single-wall separated utility room in Other with flat-panel cabinets, black cabinets, white walls, concrete flooring, a side by side washer and dryer and grey floors.
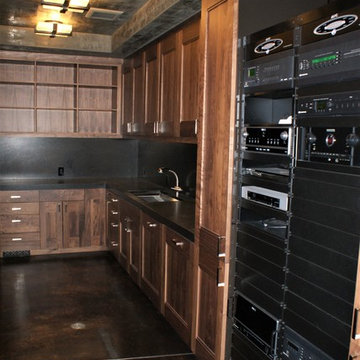
This is an example of a large classic u-shaped utility room in Denver with a submerged sink, concrete flooring, flat-panel cabinets, dark wood cabinets, concrete worktops, grey walls and a side by side washer and dryer.
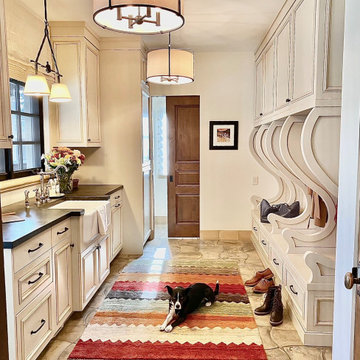
Design ideas for a large utility room in Denver with a belfast sink, beaded cabinets, beige cabinets, concrete worktops, beige walls, concrete flooring, a concealed washer and dryer and black worktops.
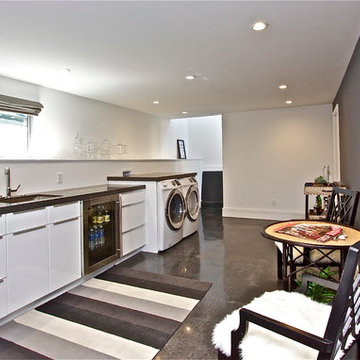
Karin Larson
Inspiration for a large retro utility room in San Francisco with a submerged sink, flat-panel cabinets, white cabinets, engineered stone countertops, grey walls, concrete flooring and a side by side washer and dryer.
Inspiration for a large retro utility room in San Francisco with a submerged sink, flat-panel cabinets, white cabinets, engineered stone countertops, grey walls, concrete flooring and a side by side washer and dryer.
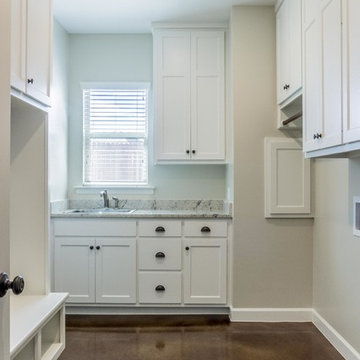
Large walk in laundry room with built in lockers for added storage. Custom cabinets, granite countertops with a drop in utility sink, and stained concrete floors.
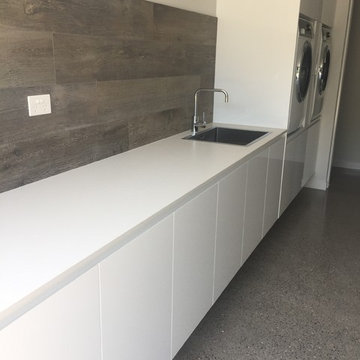
Large laundry with built in cabinets in a gloss white finish, stone bench top, timber plank tile splash back, polished concrete floors, slide out hamper baskets, plenty of shelving and storage space, side by side washer dryer combination
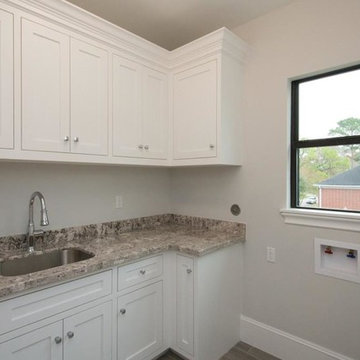
Purser Architectural Custom Home Design built by Tommy Cashiola Custom Homes.
Photo of a large contemporary u-shaped utility room in Houston with a submerged sink, beaded cabinets, white cabinets, granite worktops, grey walls, concrete flooring, a side by side washer and dryer, grey floors and grey worktops.
Photo of a large contemporary u-shaped utility room in Houston with a submerged sink, beaded cabinets, white cabinets, granite worktops, grey walls, concrete flooring, a side by side washer and dryer, grey floors and grey worktops.
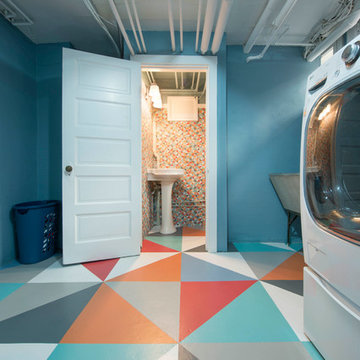
Brad Nicol Photography
Design ideas for a large contemporary separated utility room in Denver with a belfast sink, blue walls, a side by side washer and dryer and concrete flooring.
Design ideas for a large contemporary separated utility room in Denver with a belfast sink, blue walls, a side by side washer and dryer and concrete flooring.
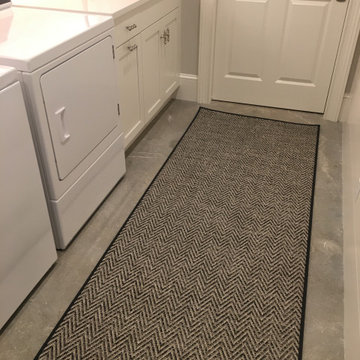
Design ideas for a large beach style single-wall separated utility room in Boston with a submerged sink, shaker cabinets, white cabinets, wood worktops, grey walls, concrete flooring, a side by side washer and dryer, grey floors and white worktops.
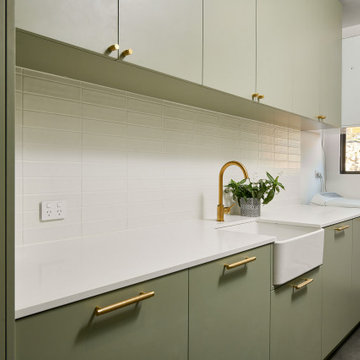
Inspiration for a large traditional galley separated utility room in Perth with a belfast sink, flat-panel cabinets, green cabinets, engineered stone countertops, white splashback, metro tiled splashback, white walls, concrete flooring, a stacked washer and dryer, grey floors, white worktops and brick walls.
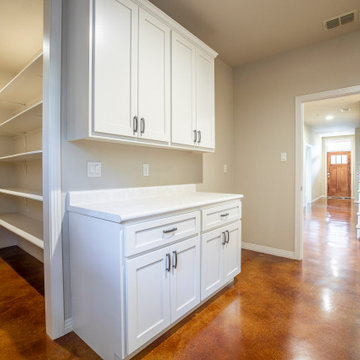
We combined the laundry room and pantry to give this custom home an amazingly functional space. It features an expansive pantry storage area and white shaker cabinets. The stained concrete flooring makes for easy clean-up.
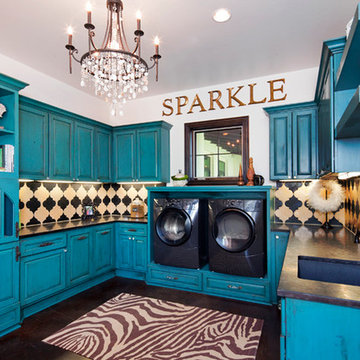
Inspiration for a large mediterranean u-shaped utility room in Austin with a submerged sink, recessed-panel cabinets, blue cabinets, granite worktops, white walls, concrete flooring and a side by side washer and dryer.
Large Utility Room with Concrete Flooring Ideas and Designs
5