Large Utility Room with Distressed Cabinets Ideas and Designs
Refine by:
Budget
Sort by:Popular Today
1 - 20 of 58 photos
Item 1 of 3
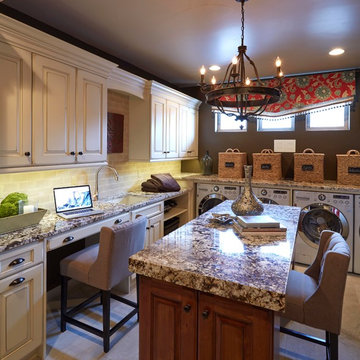
Inspiration for a large classic separated utility room in Denver with a submerged sink, raised-panel cabinets, distressed cabinets, granite worktops, porcelain flooring and a side by side washer and dryer.
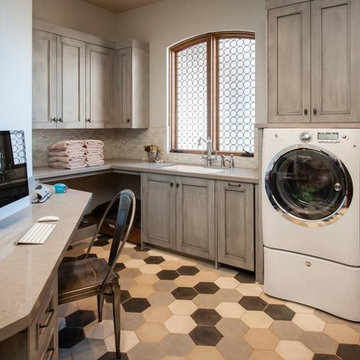
This is an example of a large traditional l-shaped utility room in New York with distressed cabinets, a submerged sink, engineered stone countertops, white walls, porcelain flooring, a side by side washer and dryer, multi-coloured floors and recessed-panel cabinets.

Large urban galley utility room in Chicago with a belfast sink, shaker cabinets, distressed cabinets, engineered stone countertops, grey splashback, brick splashback, white walls, ceramic flooring, white floors, white worktops and brick walls.
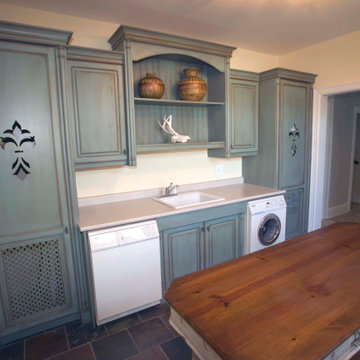
Large classic single-wall separated utility room in DC Metro with a built-in sink, raised-panel cabinets, distressed cabinets and an integrated washer and dryer.

Douglas Johnson Photography
Inspiration for a large modern single-wall separated utility room in San Francisco with a submerged sink, flat-panel cabinets, distressed cabinets, engineered stone countertops, grey walls, dark hardwood flooring, a stacked washer and dryer and white worktops.
Inspiration for a large modern single-wall separated utility room in San Francisco with a submerged sink, flat-panel cabinets, distressed cabinets, engineered stone countertops, grey walls, dark hardwood flooring, a stacked washer and dryer and white worktops.
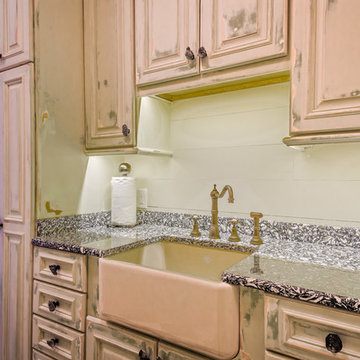
Greg Butler
Inspiration for a large beach style l-shaped separated utility room in Charleston with a belfast sink, raised-panel cabinets, distressed cabinets, beige walls, medium hardwood flooring and a side by side washer and dryer.
Inspiration for a large beach style l-shaped separated utility room in Charleston with a belfast sink, raised-panel cabinets, distressed cabinets, beige walls, medium hardwood flooring and a side by side washer and dryer.
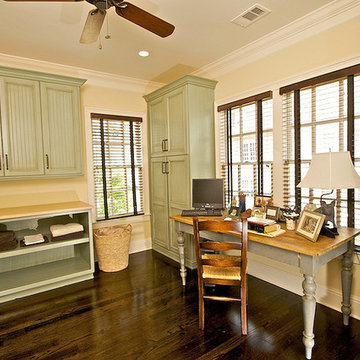
Inspiration for a large traditional l-shaped utility room in Atlanta with dark hardwood flooring, a single-bowl sink, recessed-panel cabinets, distressed cabinets, a stacked washer and dryer, brown floors, beige worktops and beige walls.

Joseph Teplitz of Press1Photos, LLC
Photo of a large rustic u-shaped utility room in Louisville with a single-bowl sink, raised-panel cabinets, distressed cabinets, a side by side washer and dryer and green walls.
Photo of a large rustic u-shaped utility room in Louisville with a single-bowl sink, raised-panel cabinets, distressed cabinets, a side by side washer and dryer and green walls.

photo: Marita Weil, designer: Michelle Mentzer, Cabinets: Platinum Kitchens
Large rural single-wall utility room in Atlanta with a submerged sink, raised-panel cabinets, distressed cabinets, granite worktops, travertine flooring, a concealed washer and dryer and beige walls.
Large rural single-wall utility room in Atlanta with a submerged sink, raised-panel cabinets, distressed cabinets, granite worktops, travertine flooring, a concealed washer and dryer and beige walls.
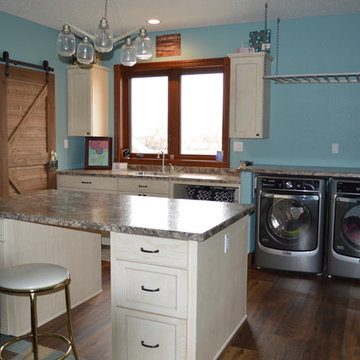
Laundry and Craft Room
Inspiration for a large farmhouse single-wall utility room in Other with a submerged sink, shaker cabinets, distressed cabinets, laminate countertops, blue walls and a side by side washer and dryer.
Inspiration for a large farmhouse single-wall utility room in Other with a submerged sink, shaker cabinets, distressed cabinets, laminate countertops, blue walls and a side by side washer and dryer.

Interior remodel Kitchen, ½ Bath, Utility, Family, Foyer, Living, Fireplace, Porte-Cochere, Rear Porch
Porte-Cochere Removed Privacy wall opening the entire main entrance area. Add cultured Stone to Columns base.
Foyer Entry Removed Walls, Halls, Storage, Utility to open into great room that flows into Kitchen and Dining.
Dining Fireplace was completely rebuilt and finished with cultured stone. New hardwood flooring. Large Fan.
Kitchen all new Custom Stained Cabinets with Under Cabinet and Interior lighting and Seeded Glass. New Tops, Backsplash, Island, Farm sink and Appliances that includes Gas oven and undercounter Icemaker.
Utility Space created. New Tops, Farm sink, Cabinets, Wood floor, Entry.
Back Patio finished with Extra large fans and Extra-large dog door.
Materials
Fireplace & Columns Cultured Stone
Counter tops 3 CM Bianco Antico Granite with 2” Mitered Edge
Flooring Karndean Van Gogh Ridge Core SCB99 Reclaimed Redwood
Backsplash Herringbone EL31 Beige 1X3
Kohler 6489-0 White Cast Iron Whitehaven Farm Sink
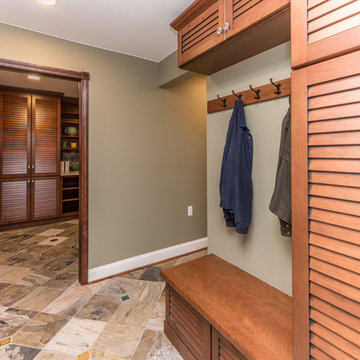
This Craftsman Style laundry room is complete with Shaw farmhouse sink, oil rubbed bronze finishes, open storage for Longaberger basket collection, natural slate, and Pewabic tile backsplash and floor inserts.
Architect: Zimmerman Designs
General Contractor: Stella Contracting
Photo Credit: The Front Door Real Estate Photography
Cabinetry: Pinnacle Cabinet Co.
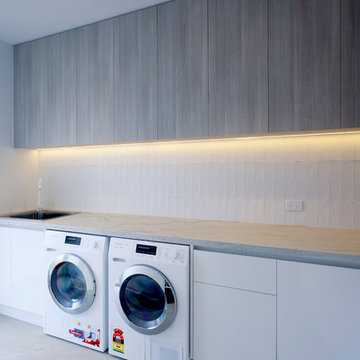
Fully equipped modern laundry with Timber look and 2pac cabinetry, finger pull overheads and touch open doors. Underbench appliances with Quartzite benchtops.
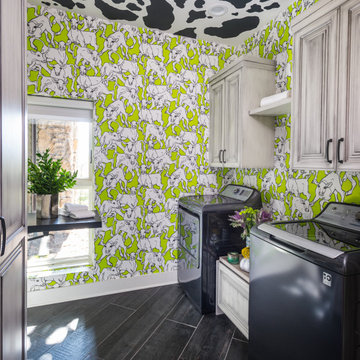
This laundry was inspired by the owner. She went to ireland, saw this exact wallpaper, fell in love and had to have it in her home.
The ceiling was hand painted by a local artist.
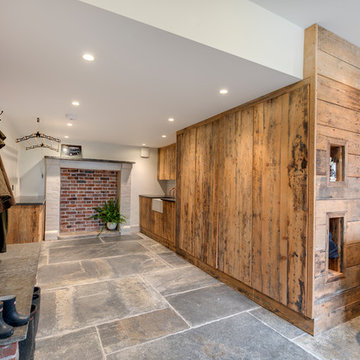
Richard Downer
This is an example of a large farmhouse single-wall utility room in Devon with a belfast sink, distressed cabinets, granite worktops, grey walls, slate flooring, a concealed washer and dryer and grey floors.
This is an example of a large farmhouse single-wall utility room in Devon with a belfast sink, distressed cabinets, granite worktops, grey walls, slate flooring, a concealed washer and dryer and grey floors.

Laundry room with custom concrete countertop from Boheium Stoneworks, Cottonwood Fine Cabinetry, and stone tile with glass tile accents. | Photo: Mert Carpenter Photography
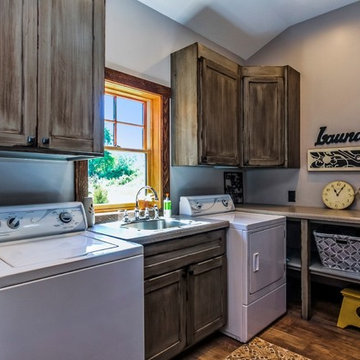
Artisan Craft Homes
This is an example of a large industrial l-shaped separated utility room in Grand Rapids with a built-in sink, recessed-panel cabinets, distressed cabinets, laminate countertops, grey walls, vinyl flooring, a side by side washer and dryer and brown floors.
This is an example of a large industrial l-shaped separated utility room in Grand Rapids with a built-in sink, recessed-panel cabinets, distressed cabinets, laminate countertops, grey walls, vinyl flooring, a side by side washer and dryer and brown floors.

Adding a full light glass door to the back deck unified the indoor and outdoor spaces while adding some much needed natural light.
Photo Credit: Michael Hospelt
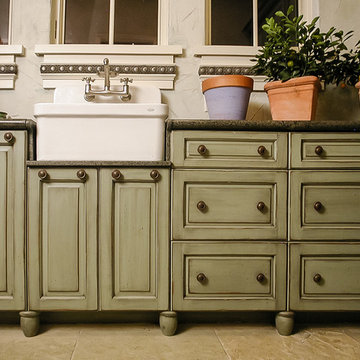
This is an example of a large traditional u-shaped utility room in Salt Lake City with a belfast sink, raised-panel cabinets, distressed cabinets, granite worktops, white walls, ceramic flooring and a side by side washer and dryer.
Large Utility Room with Distressed Cabinets Ideas and Designs
1
