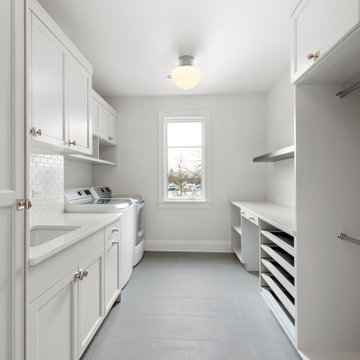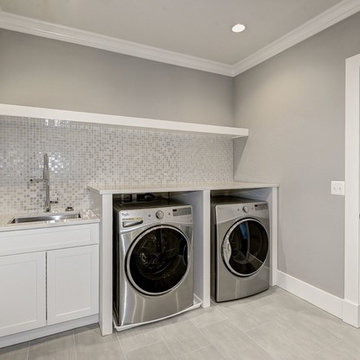Large Utility Room with Engineered Stone Countertops Ideas and Designs
Refine by:
Budget
Sort by:Popular Today
1 - 20 of 2,191 photos

This beautiful French Provincial home is set on 10 acres, nestled perfectly in the oak trees. The original home was built in 1974 and had two large additions added; a great room in 1990 and a main floor master suite in 2001. This was my dream project: a full gut renovation of the entire 4,300 square foot home! I contracted the project myself, and we finished the interior remodel in just six months. The exterior received complete attention as well. The 1970s mottled brown brick went white to completely transform the look from dated to classic French. Inside, walls were removed and doorways widened to create an open floor plan that functions so well for everyday living as well as entertaining. The white walls and white trim make everything new, fresh and bright. It is so rewarding to see something old transformed into something new, more beautiful and more functional.

Design ideas for a large classic galley separated utility room in Nashville with a submerged sink, shaker cabinets, blue cabinets, engineered stone countertops, tonge and groove splashback, white walls, porcelain flooring, a side by side washer and dryer, multi-coloured floors, white worktops and tongue and groove walls.

These homeowners came to us to design several areas of their home, including their mudroom and laundry. They were a growing family and needed a "landing" area as they entered their home, either from the garage but also asking for a new entrance from outside. We stole about 24 feet from their oversized garage to create a large mudroom/laundry area. Custom blue cabinets with a large "X" design on the doors of the lockers, a large farmhouse sink and a beautiful cement tile feature wall with floating shelves make this mudroom stylish and luxe. The laundry room now has a pocket door separating it from the mudroom, and houses the washer and dryer with a wood butcher block folding shelf. White tile backsplash and custom white and blue painted cabinetry takes this laundry to the next level. Both areas are stunning and have improved not only the aesthetic of the space, but also the function of what used to be an inefficient use of space.

Photosynthesis Studio
Design ideas for a large classic separated utility room in Atlanta with a submerged sink, white cabinets, engineered stone countertops, grey walls, porcelain flooring, a side by side washer and dryer and recessed-panel cabinets.
Design ideas for a large classic separated utility room in Atlanta with a submerged sink, white cabinets, engineered stone countertops, grey walls, porcelain flooring, a side by side washer and dryer and recessed-panel cabinets.

A large laundry room that is combined with a craft space designed to inspire young minds and to make laundry time fun with the vibrant teal glass tiles. Lots of counterspace for sorting and folding laundry and a deep sink that is great for hand washing. Ample cabinet space for all the laundry supplies and for all of the arts and craft supplies. On the floor is a wood looking porcelain tile that is used throughout most of the home.

This well-appointed laundry room features an undermount sink and full-sized washer and dryer as well as loads of storage.
Design ideas for a large classic separated utility room in San Francisco with a submerged sink, raised-panel cabinets, white cabinets, engineered stone countertops, multi-coloured splashback, stone tiled splashback, grey walls, porcelain flooring, a side by side washer and dryer, brown floors and grey worktops.
Design ideas for a large classic separated utility room in San Francisco with a submerged sink, raised-panel cabinets, white cabinets, engineered stone countertops, multi-coloured splashback, stone tiled splashback, grey walls, porcelain flooring, a side by side washer and dryer, brown floors and grey worktops.

Design ideas for a large classic l-shaped separated utility room in Salt Lake City with a submerged sink, recessed-panel cabinets, blue cabinets, engineered stone countertops, white splashback, porcelain splashback, beige walls, porcelain flooring, a side by side washer and dryer, multi-coloured floors and grey worktops.

Photo of a large beach style galley separated utility room in Other with a submerged sink, shaker cabinets, white cabinets, engineered stone countertops, white walls, ceramic flooring, a side by side washer and dryer, grey floors, white worktops, white splashback and engineered quartz splashback.

This is an example of a large contemporary l-shaped separated utility room in Tampa with a submerged sink, flat-panel cabinets, white cabinets, engineered stone countertops, grey splashback, engineered quartz splashback, grey walls, porcelain flooring, a side by side washer and dryer, grey floors and grey worktops.

Inspiration for a large traditional separated utility room in Chicago with a belfast sink, flat-panel cabinets, blue cabinets, engineered stone countertops, white splashback, metro tiled splashback, white walls, ceramic flooring, a side by side washer and dryer, blue floors and white worktops.

Photo of a large traditional u-shaped utility room in Other with a submerged sink, blue cabinets, engineered stone countertops, ceramic flooring, a side by side washer and dryer, white floors, white worktops, recessed-panel cabinets and grey walls.

The original ranch style home was built in 1962 by the homeowner’s father. She grew up in this home; now her and her husband are only the second owners of the home. The existing foundation and a few exterior walls were retained with approximately 800 square feet added to the footprint along with a single garage to the existing two-car garage. The footprint of the home is almost the same with every room expanded. All the rooms are in their original locations; the kitchen window is in the same spot just bigger as well. The homeowners wanted a more open, updated craftsman feel to this ranch style childhood home. The once 8-foot ceilings were made into 9-foot ceilings with a vaulted common area. The kitchen was opened up and there is now a gorgeous 5 foot by 9 and a half foot Cambria Brittanicca slab quartz island.

Laundry
Photo of a large classic galley separated utility room in Chicago with a submerged sink, recessed-panel cabinets, grey cabinets, engineered stone countertops, grey walls, porcelain flooring, a side by side washer and dryer, grey floors and grey worktops.
Photo of a large classic galley separated utility room in Chicago with a submerged sink, recessed-panel cabinets, grey cabinets, engineered stone countertops, grey walls, porcelain flooring, a side by side washer and dryer, grey floors and grey worktops.

Mark Lohman
Design ideas for a large nautical single-wall separated utility room in Los Angeles with shaker cabinets, white cabinets, engineered stone countertops, porcelain flooring, a side by side washer and dryer, white worktops and white floors.
Design ideas for a large nautical single-wall separated utility room in Los Angeles with shaker cabinets, white cabinets, engineered stone countertops, porcelain flooring, a side by side washer and dryer, white worktops and white floors.

Photos By Tad Davis
Design ideas for a large traditional u-shaped utility room in Raleigh with a submerged sink, white cabinets, engineered stone countertops, multi-coloured walls, a stacked washer and dryer, grey worktops, shaker cabinets, grey floors and feature lighting.
Design ideas for a large traditional u-shaped utility room in Raleigh with a submerged sink, white cabinets, engineered stone countertops, multi-coloured walls, a stacked washer and dryer, grey worktops, shaker cabinets, grey floors and feature lighting.

Photo of a large traditional u-shaped utility room in Phoenix with a submerged sink, recessed-panel cabinets, white cabinets, engineered stone countertops, grey walls, medium hardwood flooring, a side by side washer and dryer, grey floors and white worktops.

We are absolutely thrilled to share the finished photos of this year's Homearama we were lucky to be apart of thanks to G.A. White Homes. This week we will be sharing the kitchen, pantry, and living area. All of these spaces use Marsh Furniture's Apex door style to create a uniquely clean and modern living space. The Apex door style is very minimal making it the perfect cabinet to showcase statement pieces like a stunning counter top or floating shelves. The muted color palette of whites and grays help the home look even more open and airy.
Designer: Aaron Mauk

Jessie Preza Photography
Design ideas for a large contemporary single-wall separated utility room in Jacksonville with a submerged sink, flat-panel cabinets, green cabinets, engineered stone countertops, porcelain flooring, a side by side washer and dryer, grey floors and white worktops.
Design ideas for a large contemporary single-wall separated utility room in Jacksonville with a submerged sink, flat-panel cabinets, green cabinets, engineered stone countertops, porcelain flooring, a side by side washer and dryer, grey floors and white worktops.

home visit
Design ideas for a large contemporary single-wall separated utility room in DC Metro with a submerged sink, shaker cabinets, white cabinets, engineered stone countertops, grey walls, porcelain flooring, a side by side washer and dryer, grey floors and grey worktops.
Design ideas for a large contemporary single-wall separated utility room in DC Metro with a submerged sink, shaker cabinets, white cabinets, engineered stone countertops, grey walls, porcelain flooring, a side by side washer and dryer, grey floors and grey worktops.

Deremer Studios
Photo of a large classic l-shaped separated utility room in Jacksonville with a submerged sink, shaker cabinets, blue cabinets, a side by side washer and dryer, engineered stone countertops, grey walls, ceramic flooring and white worktops.
Photo of a large classic l-shaped separated utility room in Jacksonville with a submerged sink, shaker cabinets, blue cabinets, a side by side washer and dryer, engineered stone countertops, grey walls, ceramic flooring and white worktops.
Large Utility Room with Engineered Stone Countertops Ideas and Designs
1