Large Utility Room with Engineered Stone Countertops Ideas and Designs
Sort by:Popular Today
121 - 140 of 2,191 photos

Photo of a large classic galley utility room in Chicago with a submerged sink, flat-panel cabinets, green cabinets, engineered stone countertops, white splashback, white walls, porcelain flooring, a stacked washer and dryer, white floors and white worktops.

Inspiration for a large contemporary galley separated utility room in Melbourne with a submerged sink, flat-panel cabinets, white cabinets, engineered stone countertops, grey splashback, ceramic splashback, white walls, ceramic flooring, grey floors and grey worktops.
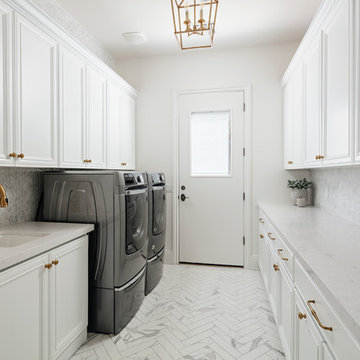
Design ideas for a large traditional galley separated utility room in Phoenix with a submerged sink, raised-panel cabinets, white cabinets, engineered stone countertops, white walls, marble flooring, a side by side washer and dryer, white floors and white worktops.

This laundry room serves multiple uses, including designated drawers and plenty of counters for crafts and wrapping projects, and a walk out to an outdoor potting area with a custom zinc top.
Photography: Pam Singleton
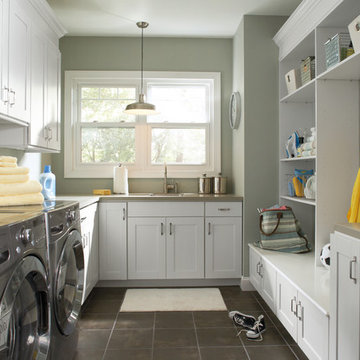
These photos are credited to Aristokraft Cabinetry of Master Brand Cabinets out of Jasper, Indiana. Affordable, yet stylish cabinetry that will last and create that updated space you have been dreaming of.

Photo of a large traditional l-shaped separated utility room in Houston with a submerged sink, raised-panel cabinets, white cabinets, engineered stone countertops, blue splashback, ceramic splashback, beige walls, porcelain flooring, a side by side washer and dryer, brown floors and white worktops.
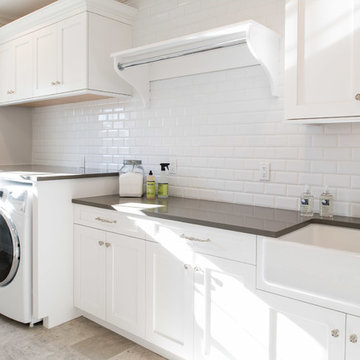
Photo of a large rural single-wall separated utility room in New York with a belfast sink, shaker cabinets, white cabinets, engineered stone countertops, grey walls, porcelain flooring, a side by side washer and dryer and grey floors.
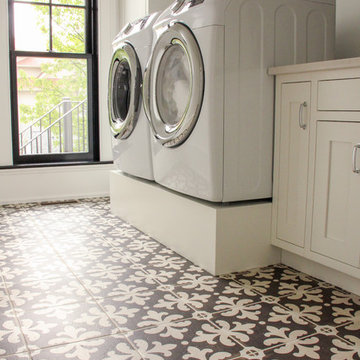
Large classic single-wall separated utility room in Other with a submerged sink, recessed-panel cabinets, white cabinets, engineered stone countertops, white walls, ceramic flooring, a side by side washer and dryer and brown floors.
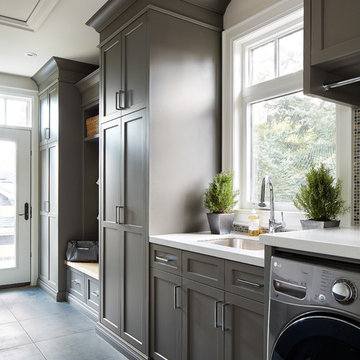
Large classic single-wall utility room in Toronto with a submerged sink, shaker cabinets, grey cabinets, engineered stone countertops, grey walls, porcelain flooring, a side by side washer and dryer and white worktops.
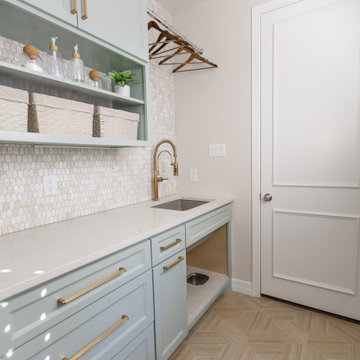
This new laundry room is full of function without sacrificing beauty.
Large traditional galley separated utility room in Dallas with a submerged sink, recessed-panel cabinets, engineered stone countertops, marble splashback, porcelain flooring, a stacked washer and dryer, beige floors and white worktops.
Large traditional galley separated utility room in Dallas with a submerged sink, recessed-panel cabinets, engineered stone countertops, marble splashback, porcelain flooring, a stacked washer and dryer, beige floors and white worktops.

Inspiration for a large classic u-shaped separated utility room in Sacramento with a submerged sink, shaker cabinets, grey cabinets, engineered stone countertops, ceramic flooring, a side by side washer and dryer and white worktops.

Photo of a large classic separated utility room in Other with a built-in sink, white cabinets, engineered stone countertops, grey walls, dark hardwood flooring, grey floors and recessed-panel cabinets.
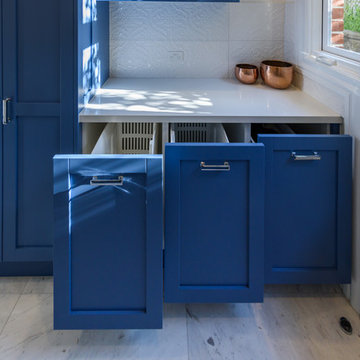
Fun but functional laundry in bright blue traditional style cabinetry. Raised front loading washing machine and dryer. Tall storage for brooms, mops, ironing board and vacuum cleaner. Three pullout drawers with baskets for easy sorting of dirty clothes. The owner/user of this laundry is a very happy man.
photography by Vicki Morskate [V]style + imagery
photography by Vicki Morskate VStyle+ Imagery
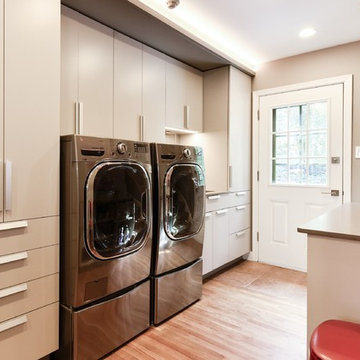
The adjacent laundry room can be glimpsed from the kitchen and was updated with the same materials as the kitchen.
Photo Credit: Felicia Evans
Inspiration for a large modern single-wall separated utility room in DC Metro with a submerged sink, flat-panel cabinets, grey cabinets, engineered stone countertops, grey walls, medium hardwood flooring and a side by side washer and dryer.
Inspiration for a large modern single-wall separated utility room in DC Metro with a submerged sink, flat-panel cabinets, grey cabinets, engineered stone countertops, grey walls, medium hardwood flooring and a side by side washer and dryer.
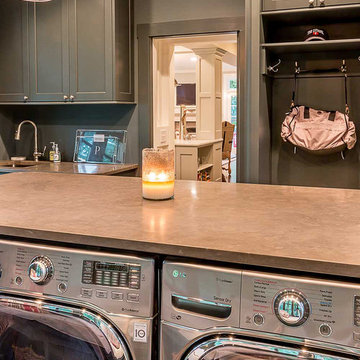
Storage lockers in Laundry Room
Inspiration for a large scandinavian u-shaped utility room in Chicago with a submerged sink, flat-panel cabinets, grey cabinets, engineered stone countertops, grey walls, medium hardwood flooring and a side by side washer and dryer.
Inspiration for a large scandinavian u-shaped utility room in Chicago with a submerged sink, flat-panel cabinets, grey cabinets, engineered stone countertops, grey walls, medium hardwood flooring and a side by side washer and dryer.
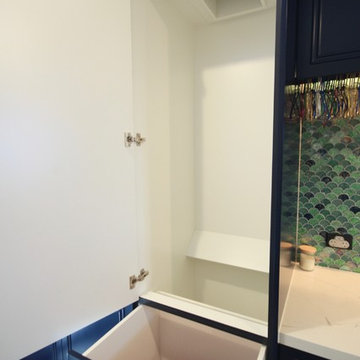
DESIGNER HOME.
- 40mm thick 'Calacutta Primo Quartz' benchtop
- Fish scale tiled splashback
- Custom profiled 'satin' polyurethane doors
- Black & gold fixtures
- Laundry shute
- All fitted with Blum hardware
Sheree Bounassif, Kitchens By Emanuel
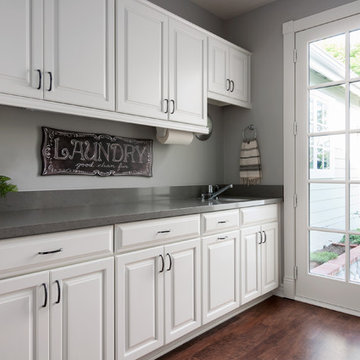
Inspiration for a large traditional galley utility room in Orange County with a submerged sink, raised-panel cabinets, white cabinets, engineered stone countertops, grey walls, medium hardwood flooring and a side by side washer and dryer.
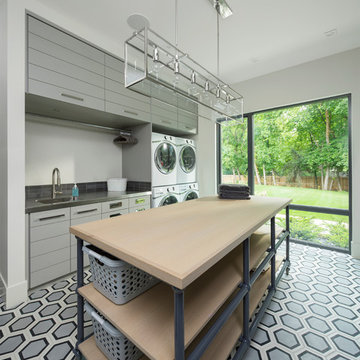
Photos: Josh Caldwell
Inspiration for a large contemporary single-wall utility room in Salt Lake City with a submerged sink, flat-panel cabinets, grey cabinets, engineered stone countertops, white walls and a stacked washer and dryer.
Inspiration for a large contemporary single-wall utility room in Salt Lake City with a submerged sink, flat-panel cabinets, grey cabinets, engineered stone countertops, white walls and a stacked washer and dryer.

Large classic separated utility room in St Louis with a submerged sink, beaded cabinets, grey cabinets, engineered stone countertops, beige walls, porcelain flooring, a side by side washer and dryer, white floors and white worktops.
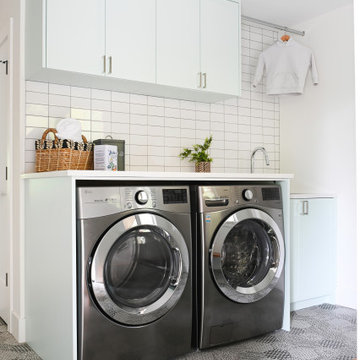
A bright, light and fun laundry room. Mint coloured cabinets house side by side washer and dryer, plenty of storage space, and plenty of counter space for a busy and young family. Darker hand painted fun floor tiles hide the dirt that gets brought in from the outdoors.
Large Utility Room with Engineered Stone Countertops Ideas and Designs
7