Large Utility Room with Granite Worktops Ideas and Designs
Refine by:
Budget
Sort by:Popular Today
121 - 140 of 1,472 photos
Item 1 of 3
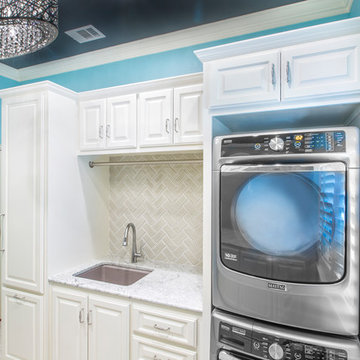
On the reverse side of the room, we stacked a new washer and dryer for a better use of space. Another counter area and wash sink were installed directly beside the washer and dryer, with storage drawers and cabinets underneath and a pull-out broom closet on the end. Another clothing rack was installed above the counter along with upper storage cabinets. For the backsplash, a neutral glass tile was laid in a herringbone pattern to create visual interest.
Photography by Todd Ramsey, Impressia

Design ideas for a large traditional single-wall utility room in Other with a belfast sink, flat-panel cabinets, white cabinets, granite worktops, white walls, a side by side washer and dryer, vinyl flooring, beige floors and grey worktops.

This is an example of a large modern galley utility room in Other with a built-in sink, flat-panel cabinets, grey cabinets, granite worktops, orange walls, ceramic flooring, a side by side washer and dryer, white floors and white worktops.
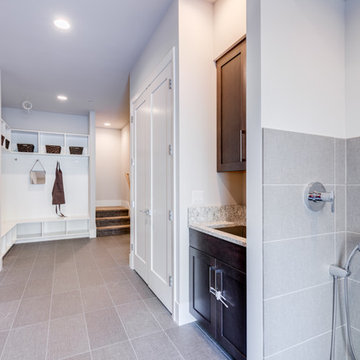
Inspiration for a large contemporary galley utility room in Seattle with a submerged sink, shaker cabinets, dark wood cabinets, granite worktops, white walls, porcelain flooring, a side by side washer and dryer, grey floors and multicoloured worktops.

Large classic single-wall utility room in Chicago with a built-in sink, raised-panel cabinets, white cabinets, granite worktops, white walls, ceramic flooring, a side by side washer and dryer and grey floors.
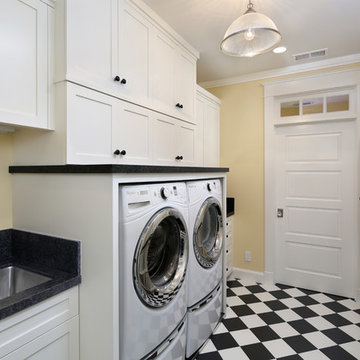
Bernard Andre
Photo of a large traditional galley separated utility room in San Francisco with a submerged sink, recessed-panel cabinets, white cabinets, granite worktops, beige walls, porcelain flooring, a side by side washer and dryer, multi-coloured floors and black worktops.
Photo of a large traditional galley separated utility room in San Francisco with a submerged sink, recessed-panel cabinets, white cabinets, granite worktops, beige walls, porcelain flooring, a side by side washer and dryer, multi-coloured floors and black worktops.
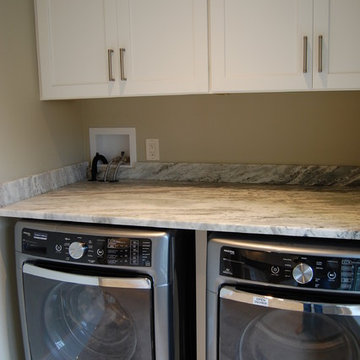
Large single-wall separated utility room in Boston with white cabinets, granite worktops, beige walls, marble flooring, a side by side washer and dryer and shaker cabinets.

In this renovation, the once-framed closed-in double-door closet in the laundry room was converted to a locker storage system with room for roll-out laundry basket drawer and a broom closet. The laundry soap is contained in the large drawer beside the washing machine. Behind the mirror, an oversized custom medicine cabinet houses small everyday items such as shoe polish, small tools, masks...etc. The off-white cabinetry and slate were existing. To blend in the off-white cabinetry, walnut accents were added with black hardware.
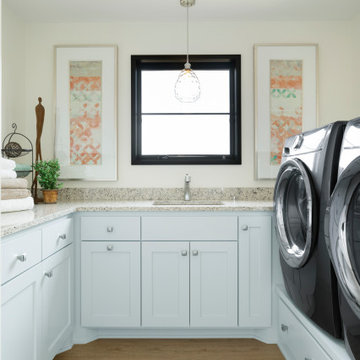
White laundry room with granite countertops and pedestals for washer & dryer.
Inspiration for a large classic u-shaped separated utility room in Minneapolis with a submerged sink, flat-panel cabinets, white cabinets, granite worktops, white walls, vinyl flooring, a side by side washer and dryer, brown floors, beige worktops and feature lighting.
Inspiration for a large classic u-shaped separated utility room in Minneapolis with a submerged sink, flat-panel cabinets, white cabinets, granite worktops, white walls, vinyl flooring, a side by side washer and dryer, brown floors, beige worktops and feature lighting.
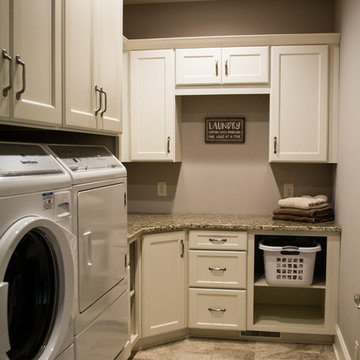
Kimberly Kerl, KH Design
Large classic l-shaped separated utility room in Other with a single-bowl sink, flat-panel cabinets, white cabinets, granite worktops, beige walls, porcelain flooring, a side by side washer and dryer, multi-coloured floors and multicoloured worktops.
Large classic l-shaped separated utility room in Other with a single-bowl sink, flat-panel cabinets, white cabinets, granite worktops, beige walls, porcelain flooring, a side by side washer and dryer, multi-coloured floors and multicoloured worktops.
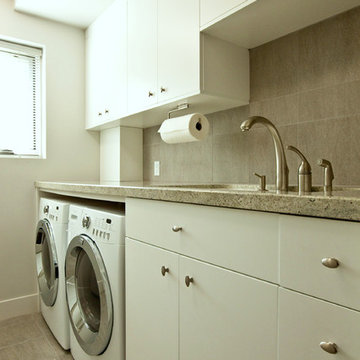
Modern laundry room with under counter washer and dryer. Granite counter and large scale porcelain tiles for walls and floors.
Photo of a large modern galley separated utility room in Los Angeles with a submerged sink, flat-panel cabinets, white cabinets, granite worktops, grey walls, porcelain flooring, a side by side washer and dryer and grey floors.
Photo of a large modern galley separated utility room in Los Angeles with a submerged sink, flat-panel cabinets, white cabinets, granite worktops, grey walls, porcelain flooring, a side by side washer and dryer and grey floors.
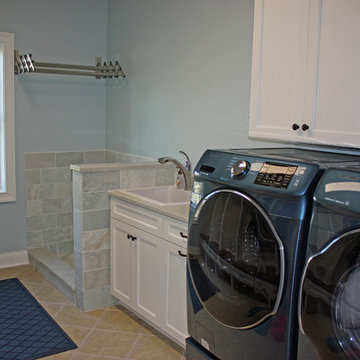
The dog wash in the laundry room. Perfect for their dogs! The telescoping clothes rack allows for wet clothes to drip dry over the dog wash.
Large traditional single-wall utility room in Chicago with a built-in sink, recessed-panel cabinets, white cabinets, granite worktops, porcelain flooring, a concealed washer and dryer, beige floors and grey walls.
Large traditional single-wall utility room in Chicago with a built-in sink, recessed-panel cabinets, white cabinets, granite worktops, porcelain flooring, a concealed washer and dryer, beige floors and grey walls.

Laundry Room work area. This sink from Kohler is wonderful. It's cast iron and it's called the Cape Dory.
Photo Credit: N. Leonard
Photo of a large farmhouse single-wall utility room in New York with a submerged sink, raised-panel cabinets, beige cabinets, granite worktops, grey walls, medium hardwood flooring, a side by side washer and dryer, brown floors, grey splashback, tonge and groove splashback, multicoloured worktops and tongue and groove walls.
Photo of a large farmhouse single-wall utility room in New York with a submerged sink, raised-panel cabinets, beige cabinets, granite worktops, grey walls, medium hardwood flooring, a side by side washer and dryer, brown floors, grey splashback, tonge and groove splashback, multicoloured worktops and tongue and groove walls.
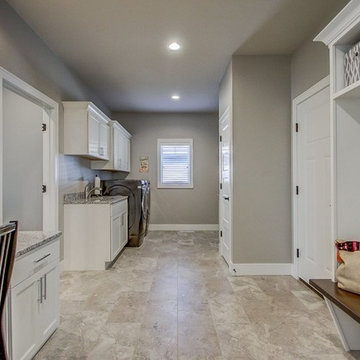
Photo of a large classic utility room in Other with a submerged sink, granite worktops, grey walls, a side by side washer and dryer, shaker cabinets and white cabinets.
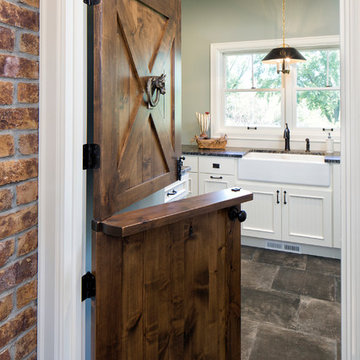
Photography: Landmark Photography
Design ideas for a large farmhouse l-shaped separated utility room in Minneapolis with a belfast sink, recessed-panel cabinets, white cabinets, granite worktops and blue walls.
Design ideas for a large farmhouse l-shaped separated utility room in Minneapolis with a belfast sink, recessed-panel cabinets, white cabinets, granite worktops and blue walls.
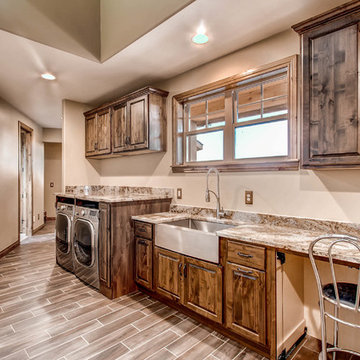
Large rustic single-wall utility room in Denver with a belfast sink, raised-panel cabinets, dark wood cabinets, granite worktops, beige walls, porcelain flooring, a side by side washer and dryer, brown floors and multicoloured worktops.

Zachary Molino
Inspiration for a large country u-shaped utility room in Salt Lake City with a single-bowl sink, shaker cabinets, granite worktops, grey walls, ceramic flooring and a stacked washer and dryer.
Inspiration for a large country u-shaped utility room in Salt Lake City with a single-bowl sink, shaker cabinets, granite worktops, grey walls, ceramic flooring and a stacked washer and dryer.
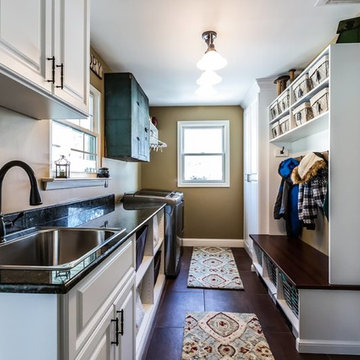
Large classic galley utility room in Birmingham with a built-in sink, raised-panel cabinets, white cabinets, granite worktops, beige walls, a side by side washer and dryer, concrete flooring and brown floors.
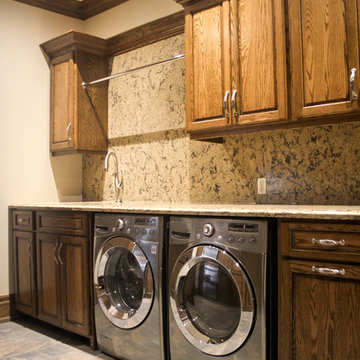
Design ideas for a large rustic single-wall utility room in Toronto with a submerged sink, raised-panel cabinets, medium wood cabinets, granite worktops, beige walls and a side by side washer and dryer.

Photographer: Calgary Photos
Builder: www.timberstoneproperties.ca
Inspiration for a large rustic l-shaped separated utility room in Calgary with a submerged sink, shaker cabinets, dark wood cabinets, granite worktops, slate flooring, a stacked washer and dryer, beige walls and beige worktops.
Inspiration for a large rustic l-shaped separated utility room in Calgary with a submerged sink, shaker cabinets, dark wood cabinets, granite worktops, slate flooring, a stacked washer and dryer, beige walls and beige worktops.
Large Utility Room with Granite Worktops Ideas and Designs
7