Large Utility Room with Granite Worktops Ideas and Designs
Refine by:
Budget
Sort by:Popular Today
41 - 60 of 1,472 photos
Item 1 of 3

Lavadero amplio, gran espacio de guardado, planchado, muebles blancos, simples, con espacios para secado en el interior de los mismos
Inspiration for a large contemporary u-shaped separated utility room in Other with flat-panel cabinets, white cabinets, granite worktops, granite splashback, white walls, ceramic flooring, an integrated washer and dryer, beige floors and grey worktops.
Inspiration for a large contemporary u-shaped separated utility room in Other with flat-panel cabinets, white cabinets, granite worktops, granite splashback, white walls, ceramic flooring, an integrated washer and dryer, beige floors and grey worktops.
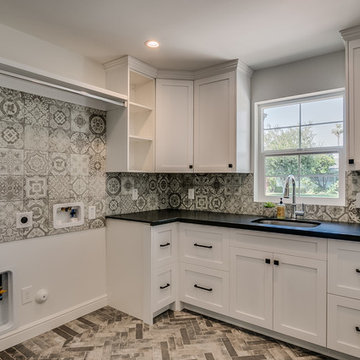
Inspiration for a large farmhouse l-shaped separated utility room in Phoenix with a submerged sink, recessed-panel cabinets, white cabinets, granite worktops, white walls, ceramic flooring, a side by side washer and dryer, grey floors and black worktops.
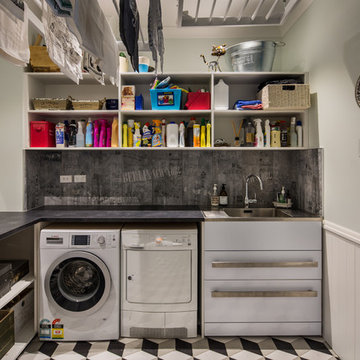
A Victorian Laundry and mudroom with tiles and flooring inspired by the client's international travels. The floor tiles are reminiscent of the Doge's Palace flooring and the splashback tiles have names of their favourite cities. Soft colours and a bright storage unit create a unique style. A custom heating/ventilation system and vicotrian inspired drying racks ensure that washing will dry indoors during winter. Photo by Paul McCredie

pull out toe kick dog bowls
Photo by Ron Garrison
Inspiration for a large classic u-shaped utility room in Denver with shaker cabinets, blue cabinets, granite worktops, white walls, travertine flooring, a stacked washer and dryer, multi-coloured floors and black worktops.
Inspiration for a large classic u-shaped utility room in Denver with shaker cabinets, blue cabinets, granite worktops, white walls, travertine flooring, a stacked washer and dryer, multi-coloured floors and black worktops.
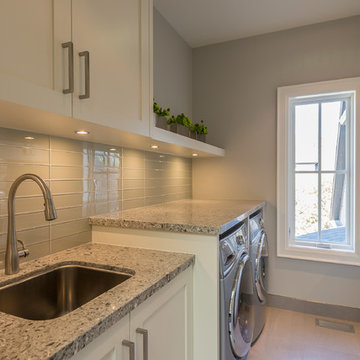
This is an example of a large contemporary single-wall separated utility room in Other with a submerged sink, shaker cabinets, white cabinets, granite worktops, grey walls, porcelain flooring and a side by side washer and dryer.
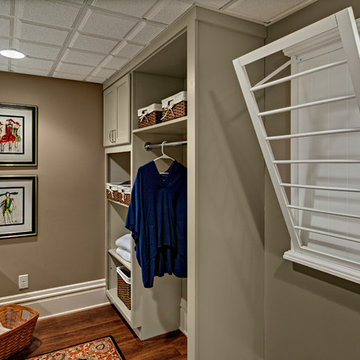
Mark Ehlen
Design ideas for a large traditional single-wall utility room in Minneapolis with a submerged sink, shaker cabinets, beige cabinets, granite worktops, beige walls, medium hardwood flooring and a side by side washer and dryer.
Design ideas for a large traditional single-wall utility room in Minneapolis with a submerged sink, shaker cabinets, beige cabinets, granite worktops, beige walls, medium hardwood flooring and a side by side washer and dryer.
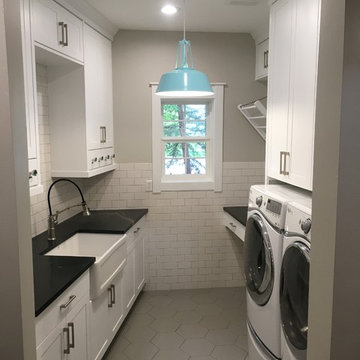
We recently created this super stylish and functional laundry room, equipped with custom made, fold-away clothes drying racks, an area that doubles as a gift wrapping station with drawers that dispense ribbons, and many other unique features.
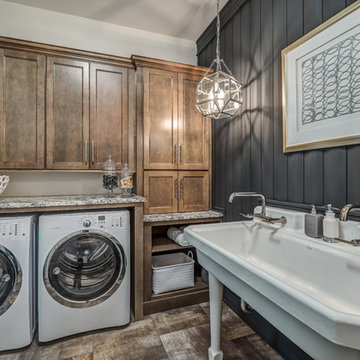
This is easily our most stunning job to-date. If you didn't have the chance to walk through this masterpiece in-person at the 2016 Dayton Homearama Touring Edition, these pictures are the next best thing. We supplied and installed all of the cabinetry for this stunning home built by G.A. White Homes. We will be featuring more work in the upcoming weeks, so check back in for more amazing photos!
Designer: Aaron Mauk
Photographer: Dawn M Smith Photography
Builder: G.A. White Homes

Photo of a large classic galley separated utility room in Jacksonville with a built-in sink, shaker cabinets, green cabinets, granite worktops, brown walls, porcelain flooring, brown floors and brown worktops.
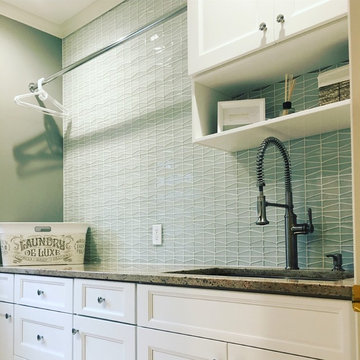
Photo of a large contemporary galley separated utility room in Cleveland with a submerged sink, recessed-panel cabinets, white cabinets, granite worktops, grey walls, porcelain flooring and a side by side washer and dryer.
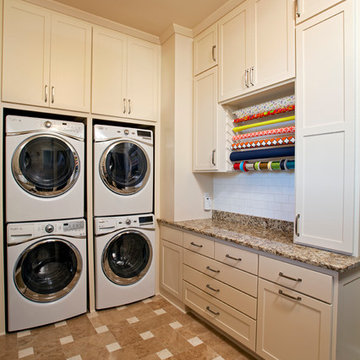
Design ideas for a large rustic u-shaped separated utility room in Minneapolis with a belfast sink, shaker cabinets, white cabinets, granite worktops, beige walls, ceramic flooring and a stacked washer and dryer.

This stunning home is a combination of the best of traditional styling with clean and modern design, creating a look that will be as fresh tomorrow as it is today. Traditional white painted cabinetry in the kitchen, combined with the slab backsplash, a simpler door style and crown moldings with straight lines add a sleek, non-fussy style. An architectural hood with polished brass accents and stainless steel appliances dress up this painted kitchen for upscale, contemporary appeal. The kitchen islands offers a notable color contrast with their rich, dark, gray finish.
The stunning bar area is the entertaining hub of the home. The second bar allows the homeowners an area for their guests to hang out and keeps them out of the main work zone.
The family room used to be shut off from the kitchen. Opening up the wall between the two rooms allows for the function of modern living. The room was full of built ins that were removed to give the clean esthetic the homeowners wanted. It was a joy to redesign the fireplace to give it the contemporary feel they longed for.
Their used to be a large angled wall in the kitchen (the wall the double oven and refrigerator are on) by straightening that out, the homeowners gained better function in the kitchen as well as allowing for the first floor laundry to now double as a much needed mudroom room as well.
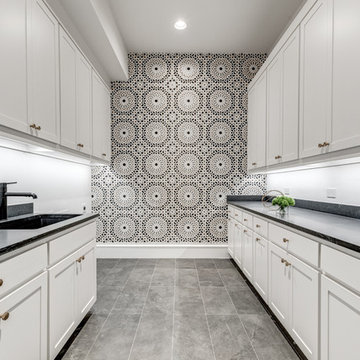
Spanish meets modern in this Dallas spec home. A unique carved paneled front door sets the tone for this well blended home. Mixing the two architectural styles kept this home current but filled with character and charm.

Large working laundry room with built-in lockers, sink with dog bowls, laundry chute, built-in window seat (Ryan Hainey)
Inspiration for a large traditional l-shaped utility room in Milwaukee with a submerged sink, white cabinets, granite worktops, green walls, vinyl flooring, a side by side washer and dryer and shaker cabinets.
Inspiration for a large traditional l-shaped utility room in Milwaukee with a submerged sink, white cabinets, granite worktops, green walls, vinyl flooring, a side by side washer and dryer and shaker cabinets.
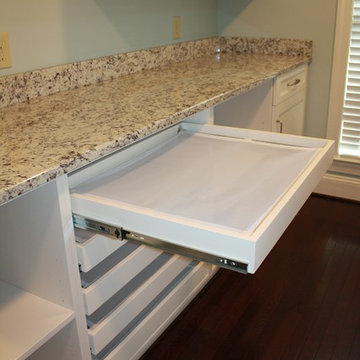
Allison Architecture
Inspiration for a large traditional galley separated utility room in Charlotte with recessed-panel cabinets, white cabinets, granite worktops, dark hardwood flooring and a side by side washer and dryer.
Inspiration for a large traditional galley separated utility room in Charlotte with recessed-panel cabinets, white cabinets, granite worktops, dark hardwood flooring and a side by side washer and dryer.
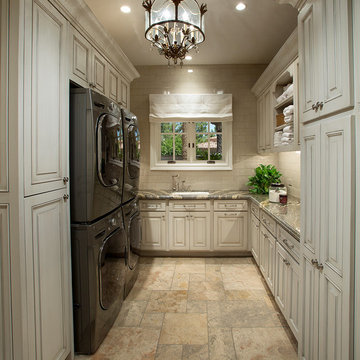
We love this laundry room's built-in storage and cream colored cabinets, the double washer and dryer, and the marble countertops!
Large u-shaped separated utility room in Phoenix with raised-panel cabinets, white cabinets, granite worktops, beige walls, ceramic flooring, a side by side washer and dryer and a submerged sink.
Large u-shaped separated utility room in Phoenix with raised-panel cabinets, white cabinets, granite worktops, beige walls, ceramic flooring, a side by side washer and dryer and a submerged sink.

Northway Construction
Photo of a large rustic galley separated utility room in Minneapolis with a submerged sink, recessed-panel cabinets, medium wood cabinets, granite worktops, brown walls, lino flooring and a side by side washer and dryer.
Photo of a large rustic galley separated utility room in Minneapolis with a submerged sink, recessed-panel cabinets, medium wood cabinets, granite worktops, brown walls, lino flooring and a side by side washer and dryer.
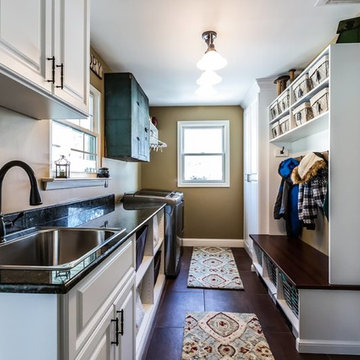
Large classic galley utility room in Birmingham with a built-in sink, raised-panel cabinets, white cabinets, granite worktops, beige walls, a side by side washer and dryer, concrete flooring and brown floors.

Peak Construction & Remodeling, Inc.
Orland Park, IL (708) 516-9816
Photo of a large classic u-shaped utility room in Chicago with an utility sink, shaker cabinets, dark wood cabinets, granite worktops, brown walls, porcelain flooring, a side by side washer and dryer and beige floors.
Photo of a large classic u-shaped utility room in Chicago with an utility sink, shaker cabinets, dark wood cabinets, granite worktops, brown walls, porcelain flooring, a side by side washer and dryer and beige floors.

A dividing panel was included in the pull-out pantry, providing a place to hang brooms or dust trays. The top drawer below the counter houses a convenient hide-away ironing board.
The original window was enlarged so it could be centered and allow great natural light into the room.
The finished laundry room is a huge upgrade for the clients and they could not be happier! They now have plenty of storage space and counter space for improved organization and efficiency. Not only is the layout more functional, but the bright paint color, glamorous chandelier, elegant counter tops, show-stopping backsplash and sleek stainless-steel appliances make for a truly beautiful laundry room they can be proud of!
Photography by Todd Ramsey, Impressia.
Large Utility Room with Granite Worktops Ideas and Designs
3