Large Utility Room with Grey Worktops Ideas and Designs
Refine by:
Budget
Sort by:Popular Today
141 - 160 of 752 photos
Item 1 of 3
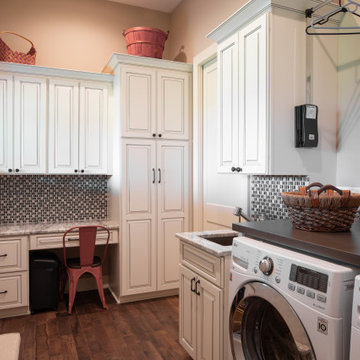
Photo of a large rustic l-shaped separated utility room in Omaha with a submerged sink, raised-panel cabinets, white cabinets, granite worktops, beige walls, dark hardwood flooring, a side by side washer and dryer, brown floors and grey worktops.

This is a hidden cat feeding and liter box area in the cabinetry of the laundry room. This is an excellent way to contain the smell and mess of a cat.
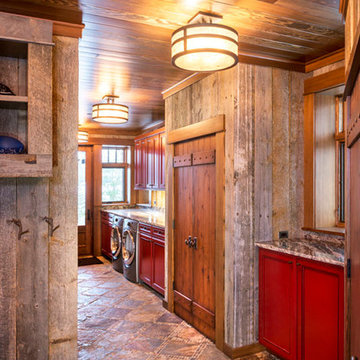
John Griebsch
This is an example of a large rustic single-wall utility room in New York with recessed-panel cabinets, granite worktops, grey walls, slate flooring, a side by side washer and dryer, multi-coloured floors, grey worktops and red cabinets.
This is an example of a large rustic single-wall utility room in New York with recessed-panel cabinets, granite worktops, grey walls, slate flooring, a side by side washer and dryer, multi-coloured floors, grey worktops and red cabinets.
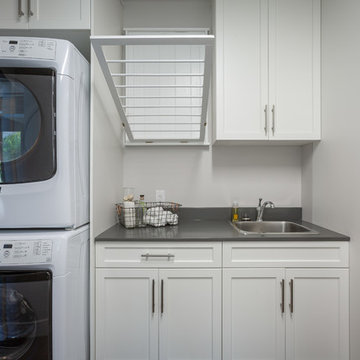
Functionality is critical in a laundry room, especially if you're tight on space. Having a sink, some counter space, enough cabinets to store detergent, softener etc..., and still having room to hang clothes can be tricky. the right products with the right layout make all the difference.
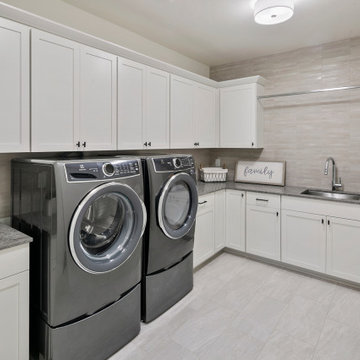
The Kensington's laundry room is a functional and stylish space designed to make laundry tasks easier. The room features black hardware, adding a touch of sophistication to the white cabinets. A cabinet lazy susan provides convenient storage and easy access to laundry essentials. The room is equipped with Electrolux appliances, known for their efficiency and performance. The grey countertop offers a durable and practical surface for folding clothes or sorting laundry. The grey tile floor adds a modern touch and is easy to clean. A silver sink with a stainless steel finish provides a convenient area for handwashing or pre-treating stains. The tile wall adds texture and visual interest to the room. White ceiling lights ensure sufficient lighting for the laundry tasks. The white trim and walls create a clean and bright atmosphere, making the room feel spacious and inviting. With its efficient layout and stylish design, the Kensington's laundry room is a perfect space for taking care of laundry needs.
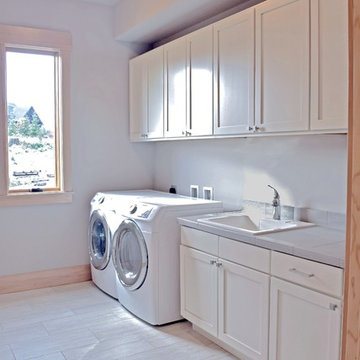
Large traditional single-wall utility room in Seattle with a built-in sink, shaker cabinets, white cabinets, tile countertops, grey walls, porcelain flooring, a side by side washer and dryer and grey worktops.
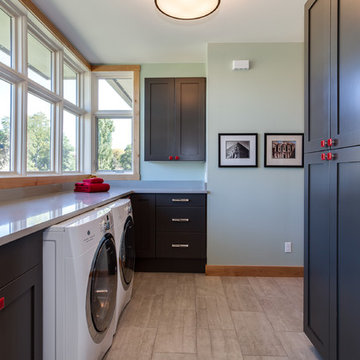
Laundry Room with tons of extra storage and state of the art appliances. Designed by Mike & Jacque at JM Kitchen & Bath Denver / Castle Rock Colorado
Large contemporary utility room in Denver with shaker cabinets, grey cabinets, laminate countertops, green walls, ceramic flooring, a side by side washer and dryer, grey worktops and a submerged sink.
Large contemporary utility room in Denver with shaker cabinets, grey cabinets, laminate countertops, green walls, ceramic flooring, a side by side washer and dryer, grey worktops and a submerged sink.
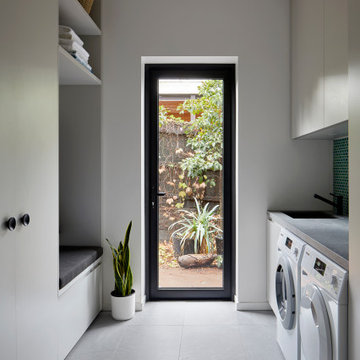
Large contemporary galley separated utility room in Melbourne with a built-in sink, flat-panel cabinets, white cabinets, green splashback, mosaic tiled splashback, white walls, porcelain flooring, a side by side washer and dryer, grey floors and grey worktops.
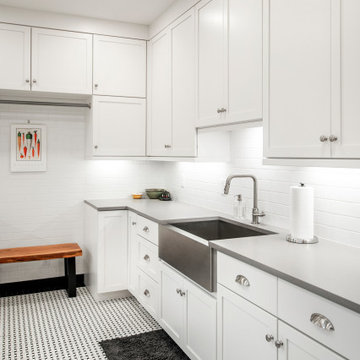
Inspiration for a large classic u-shaped separated utility room in Nashville with a belfast sink, shaker cabinets, white cabinets, engineered stone countertops, white splashback, metro tiled splashback, white walls, ceramic flooring, a side by side washer and dryer, black floors and grey worktops.
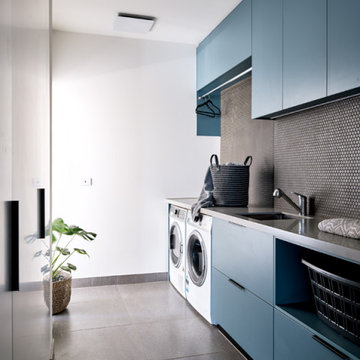
Striking blue cabinetry in this galley laundry space.
Photo of a large contemporary galley separated utility room in Melbourne with a submerged sink, flat-panel cabinets, blue cabinets, composite countertops, mosaic tiled splashback, a side by side washer and dryer and grey worktops.
Photo of a large contemporary galley separated utility room in Melbourne with a submerged sink, flat-panel cabinets, blue cabinets, composite countertops, mosaic tiled splashback, a side by side washer and dryer and grey worktops.
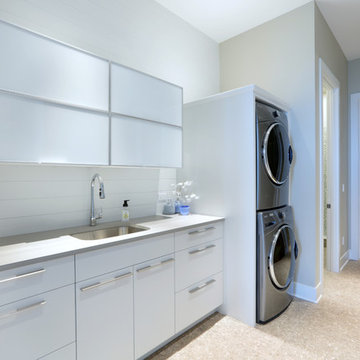
Design ideas for a large contemporary galley separated utility room in Grand Rapids with a submerged sink, glass-front cabinets, white cabinets, engineered stone countertops, grey walls, ceramic flooring, a stacked washer and dryer, grey floors and grey worktops.
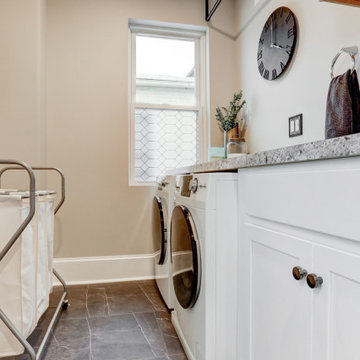
Laundry room cabinets
Design ideas for a large classic galley utility room in Other with a built-in sink, shaker cabinets, white cabinets, laminate countertops, grey walls, vinyl flooring, a side by side washer and dryer, black floors and grey worktops.
Design ideas for a large classic galley utility room in Other with a built-in sink, shaker cabinets, white cabinets, laminate countertops, grey walls, vinyl flooring, a side by side washer and dryer, black floors and grey worktops.

Architectural advisement, Interior Design, Custom Furniture Design & Art Curation by Chango & Co.
Architecture by Crisp Architects
Construction by Structure Works Inc.
Photography by Sarah Elliott
See the feature in Domino Magazine

Design ideas for a large contemporary galley separated utility room in Austin with a single-bowl sink, beaded cabinets, grey cabinets, soapstone worktops, white walls, terracotta flooring, a side by side washer and dryer, brown floors and grey worktops.

Contemporary Laundry Room / Butlers Pantry that serves the need of Food Storage and also being a functional Laundry Room with Washer and Clothes Storage
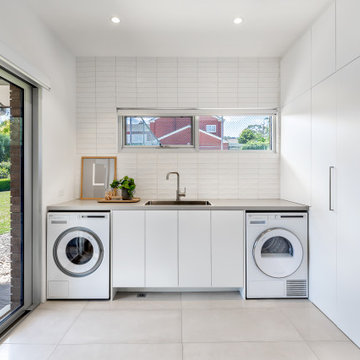
Design ideas for a large contemporary l-shaped utility room in Adelaide with a submerged sink, flat-panel cabinets, white cabinets, engineered stone countertops, metro tiled splashback, white walls, ceramic flooring, a side by side washer and dryer, grey floors and grey worktops.

Large traditional l-shaped separated utility room in Philadelphia with a belfast sink, recessed-panel cabinets, grey cabinets, engineered stone countertops, white splashback, metro tiled splashback, white walls, porcelain flooring, a side by side washer and dryer, beige floors and grey worktops.

This is an example of a large galley utility room in Seattle with a submerged sink, recessed-panel cabinets, white cabinets, quartz worktops, grey walls, a side by side washer and dryer and grey worktops.

We added a pool house to provide a shady space adjacent to the pool and stone terrace. For cool nights there is a 5ft wide wood burning fireplace and flush mounted infrared heaters. For warm days, there's an outdoor kitchen with refrigerated beverage drawers and an ice maker. The trim and brick details compliment the original Georgian architecture. We chose the classic cast stone fireplace surround to also complement the traditional architecture.
We also added a mud rm with laundry and pool bath behind the new pool house.
Photos by Chris Marshall
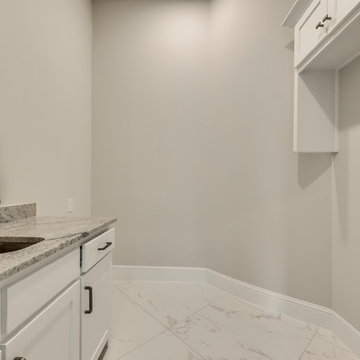
This is an example of a large traditional u-shaped separated utility room in Dallas with a built-in sink, recessed-panel cabinets, white cabinets, granite worktops, grey walls, marble flooring, a side by side washer and dryer, white floors and grey worktops.
Large Utility Room with Grey Worktops Ideas and Designs
8