Large Utility Room with Grey Worktops Ideas and Designs
Refine by:
Budget
Sort by:Popular Today
41 - 60 of 752 photos
Item 1 of 3

Design ideas for a large classic l-shaped separated utility room in New York with an utility sink, open cabinets, white cabinets, composite countertops, beige walls, travertine flooring, a side by side washer and dryer and grey worktops.

Lavadero amplio, gran espacio de guardado, planchado, muebles blancos, simples, con espacios para secado en el interior de los mismos
Inspiration for a large contemporary u-shaped separated utility room in Other with flat-panel cabinets, white cabinets, granite worktops, granite splashback, white walls, ceramic flooring, an integrated washer and dryer, beige floors and grey worktops.
Inspiration for a large contemporary u-shaped separated utility room in Other with flat-panel cabinets, white cabinets, granite worktops, granite splashback, white walls, ceramic flooring, an integrated washer and dryer, beige floors and grey worktops.

Une pièce indispensable souvent oubliée
En complément de notre activité de cuisiniste, nous réalisons régulièrement des lingeries/ buanderies.
Fonctionnelle et esthétique
Venez découvrir dans notre showroom à Déville lès Rouen une lingerie/buanderie sur mesure.
Nous avons conçu une implantation fonctionnelle : un plan de travail en inox avec évier soudé et mitigeur, des paniers à linges intégrés en sous-plan, un espace de rangement pour les produits ménagers et une penderie pour suspendre quelques vêtements en attente de repassage.
Le lave-linge et le sèche-linge Miele sont superposés grâce au tiroir de rangement qui offre une tablette pour poser un panier afin de décharger le linge.
L’armoire séchante d’Asko vient compléter notre lingerie, véritable atout méconnu.

Design ideas for a large mediterranean u-shaped utility room in Austin with a submerged sink, shaker cabinets, blue cabinets, soapstone worktops, beige walls, ceramic flooring, a side by side washer and dryer, multi-coloured floors and grey worktops.

Laundry room cabinets by Hayes Cabinetry, 3cm quartz counters by caesarstone, Bosch laundry. Brizo plumbing fixture and Shaw industries tile flooring

The water views, wall to wall shaker style joinery and Revival Victoria floor tiles makes laundry duties a pleasure.
Photo of a large nautical galley separated utility room in Sunshine Coast with a submerged sink, shaker cabinets, white cabinets, engineered stone countertops, multi-coloured splashback, porcelain splashback, blue walls, porcelain flooring, a side by side washer and dryer, multi-coloured floors and grey worktops.
Photo of a large nautical galley separated utility room in Sunshine Coast with a submerged sink, shaker cabinets, white cabinets, engineered stone countertops, multi-coloured splashback, porcelain splashback, blue walls, porcelain flooring, a side by side washer and dryer, multi-coloured floors and grey worktops.

This stunning home is a combination of the best of traditional styling with clean and modern design, creating a look that will be as fresh tomorrow as it is today. Traditional white painted cabinetry in the kitchen, combined with the slab backsplash, a simpler door style and crown moldings with straight lines add a sleek, non-fussy style. An architectural hood with polished brass accents and stainless steel appliances dress up this painted kitchen for upscale, contemporary appeal. The kitchen islands offers a notable color contrast with their rich, dark, gray finish.
The stunning bar area is the entertaining hub of the home. The second bar allows the homeowners an area for their guests to hang out and keeps them out of the main work zone.
The family room used to be shut off from the kitchen. Opening up the wall between the two rooms allows for the function of modern living. The room was full of built ins that were removed to give the clean esthetic the homeowners wanted. It was a joy to redesign the fireplace to give it the contemporary feel they longed for.
Their used to be a large angled wall in the kitchen (the wall the double oven and refrigerator are on) by straightening that out, the homeowners gained better function in the kitchen as well as allowing for the first floor laundry to now double as a much needed mudroom room as well.

Photo of a large rural galley separated utility room in Phoenix with a belfast sink, shaker cabinets, green cabinets, marble worktops, white walls, brick flooring, a side by side washer and dryer, black floors and grey worktops.

This 2nd floor laundry boasts double stackable washer-dryers and semi-custom cabinetry by B&G Cabinet. A series of laundry basket storage allows for clothes to be folded and put in baskets and then dropped in each bedroom. Caesarstone quartz counters; porcelain Seaglass pendants from West Elm; ceramic flooring. The room connects to the rest of the house with a massive barn door from Real Sliding hardware.The room connects to the rest of the house with a massive barn door from Real Sliding hardware.

Laundry room with view of garden with white oak cabinets with recessed integral pulls in lieu of exposed hardware
Inspiration for a large modern l-shaped separated utility room in Los Angeles with a submerged sink, brown cabinets, composite countertops, grey splashback, engineered quartz splashback, white walls, light hardwood flooring, a side by side washer and dryer, yellow floors and grey worktops.
Inspiration for a large modern l-shaped separated utility room in Los Angeles with a submerged sink, brown cabinets, composite countertops, grey splashback, engineered quartz splashback, white walls, light hardwood flooring, a side by side washer and dryer, yellow floors and grey worktops.

This custom floor plan features 5 bedrooms and 4.5 bathrooms, with the primary suite on the main level. This model home also includes a large front porch, outdoor living off of the great room, and an upper level loft.
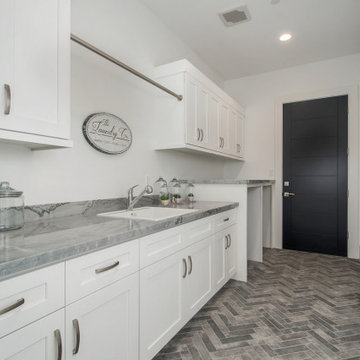
Design ideas for a large contemporary single-wall utility room in San Diego with a built-in sink, recessed-panel cabinets, white cabinets, quartz worktops, white walls, brick flooring, a side by side washer and dryer, grey floors and grey worktops.
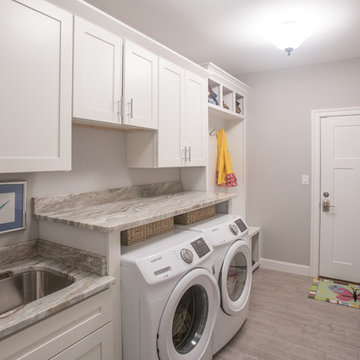
Large classic single-wall utility room in Other with a submerged sink, shaker cabinets, white cabinets, marble worktops, grey walls, ceramic flooring, a side by side washer and dryer, beige floors and grey worktops.

This is an example of a large classic l-shaped utility room in Denver with a submerged sink, shaker cabinets, beige cabinets, engineered stone countertops, grey splashback, engineered quartz splashback, beige walls, porcelain flooring, a side by side washer and dryer, green floors and grey worktops.
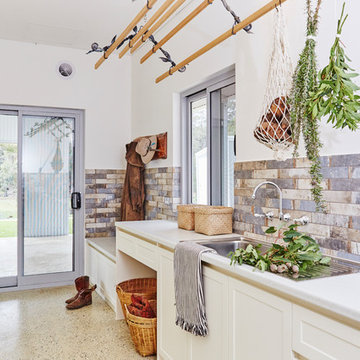
Bianca Turri Photographer
This is an example of a large traditional galley separated utility room in Other with a single-bowl sink, shaker cabinets, white cabinets, laminate countertops, white walls, concrete flooring, grey floors and grey worktops.
This is an example of a large traditional galley separated utility room in Other with a single-bowl sink, shaker cabinets, white cabinets, laminate countertops, white walls, concrete flooring, grey floors and grey worktops.
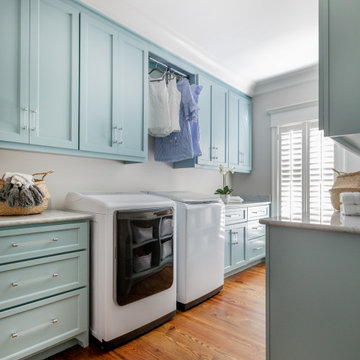
Photo: Jessie Preza Photography
Photo of a large traditional galley separated utility room in Atlanta with shaker cabinets, blue cabinets, engineered stone countertops, beige walls, medium hardwood flooring, a side by side washer and dryer, brown floors and grey worktops.
Photo of a large traditional galley separated utility room in Atlanta with shaker cabinets, blue cabinets, engineered stone countertops, beige walls, medium hardwood flooring, a side by side washer and dryer, brown floors and grey worktops.
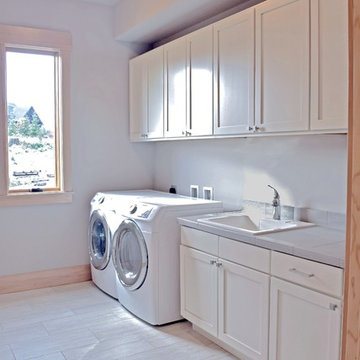
Large traditional single-wall utility room in Seattle with a built-in sink, shaker cabinets, white cabinets, tile countertops, grey walls, porcelain flooring, a side by side washer and dryer and grey worktops.

Photo of a large traditional galley utility room in San Francisco with a submerged sink, recessed-panel cabinets, white cabinets, engineered stone countertops, white walls, porcelain flooring, a side by side washer and dryer, grey floors, grey worktops and panelled walls.

Design ideas for a large rural u-shaped utility room in Nashville with a submerged sink, shaker cabinets, blue cabinets, engineered stone countertops, white splashback, metro tiled splashback, grey walls, porcelain flooring, a side by side washer and dryer, grey floors, grey worktops and a wallpapered ceiling.

Modern and gorgeous full house remodel.
Cabinets by Diable Valley Cabinetry
Tile and Countertops by Formation Stone
Floors by Dickinson Hardware Flooring
Large Utility Room with Grey Worktops Ideas and Designs
3