Large Utility Room with Light Wood Cabinets Ideas and Designs
Refine by:
Budget
Sort by:Popular Today
141 - 160 of 294 photos
Item 1 of 3
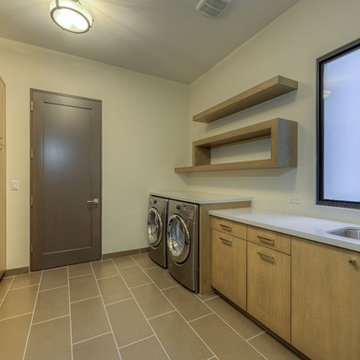
Design ideas for a large modern u-shaped utility room in Phoenix with a single-bowl sink, flat-panel cabinets, light wood cabinets, engineered stone countertops, white walls, porcelain flooring and a side by side washer and dryer.
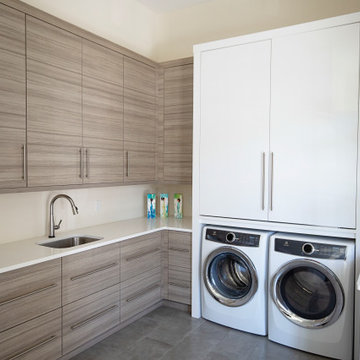
Project Number: M0000
Design/Manufacturer/Installer: Marquis Fine Cabinetry
Collection: Milano
Finishes: Fantasia, Bianco Lucido
Features: Floating Shelving, Adjustable Legs/Soft Close (Standard)
Cabinet/Drawer Extra Options: Custom Floating Shelves
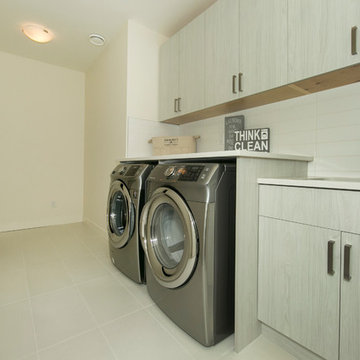
Large contemporary single-wall separated utility room in Edmonton with a submerged sink, flat-panel cabinets, light wood cabinets, laminate countertops, white walls, ceramic flooring and a side by side washer and dryer.
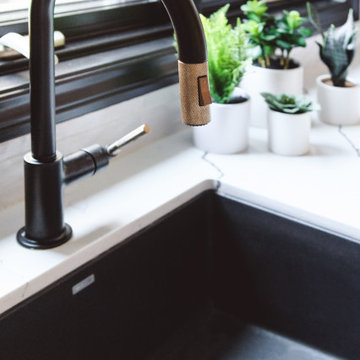
Inspiration for a large modern u-shaped utility room in San Diego with a submerged sink, flat-panel cabinets, light wood cabinets, marble worktops, grey walls, slate flooring, a side by side washer and dryer, grey floors and white worktops.
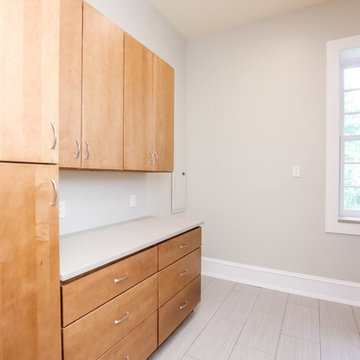
houselens
Photo of a large modern galley separated utility room in DC Metro with a built-in sink, flat-panel cabinets, light wood cabinets, quartz worktops, white walls, porcelain flooring and a side by side washer and dryer.
Photo of a large modern galley separated utility room in DC Metro with a built-in sink, flat-panel cabinets, light wood cabinets, quartz worktops, white walls, porcelain flooring and a side by side washer and dryer.
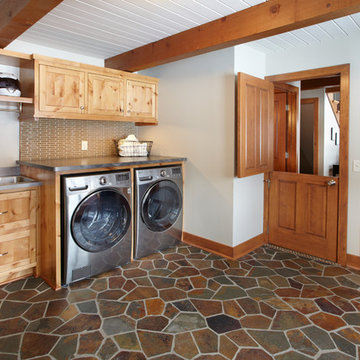
This is an example of a large classic single-wall utility room in Minneapolis with an utility sink, flat-panel cabinets, light wood cabinets, laminate countertops, white walls, slate flooring and a side by side washer and dryer.
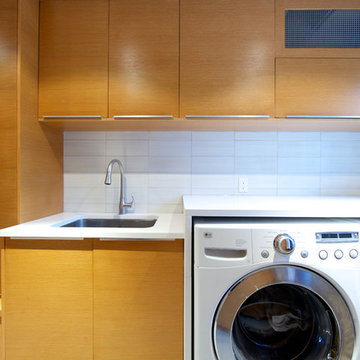
Closer look at the washer na ddryer with counter space above, subway tile backsplash, and laundry room sink with stainless steel fixture.
Design: One SEED Architecture + Interiors Photo Credit: Brice Ferre
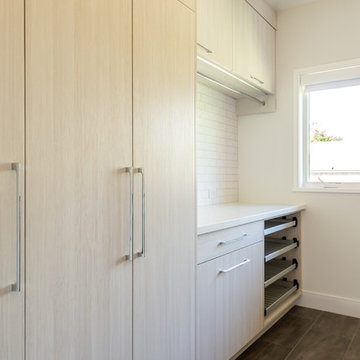
Organize laundry with a place for everything
Photo of a large contemporary galley separated utility room in Toronto with a submerged sink, flat-panel cabinets, light wood cabinets, engineered stone countertops, white walls, ceramic flooring, a side by side washer and dryer and grey floors.
Photo of a large contemporary galley separated utility room in Toronto with a submerged sink, flat-panel cabinets, light wood cabinets, engineered stone countertops, white walls, ceramic flooring, a side by side washer and dryer and grey floors.
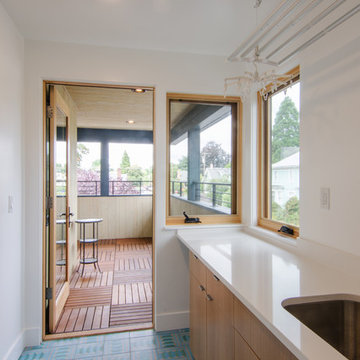
This is an example of a large classic galley utility room in Portland with a submerged sink, flat-panel cabinets, light wood cabinets, engineered stone countertops, white walls, multi-coloured floors, white worktops and concrete flooring.
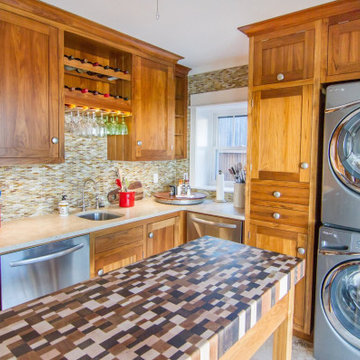
Photo of a large nautical u-shaped utility room in Charleston with a submerged sink, flat-panel cabinets, light wood cabinets, wood worktops, brown splashback, glass tiled splashback, limestone flooring, a stacked washer and dryer, beige floors and brown worktops.
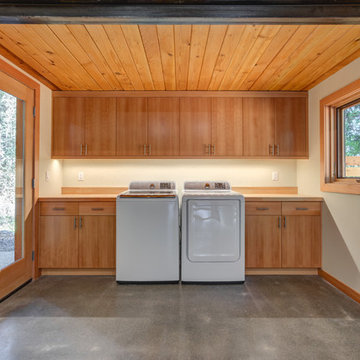
This is an example of a large modern single-wall separated utility room in Seattle with flat-panel cabinets, light wood cabinets, wood worktops, white walls, concrete flooring, a side by side washer and dryer, grey floors and beige worktops.
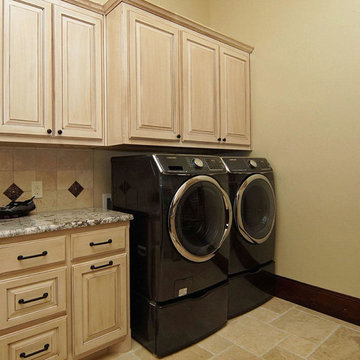
Large mediterranean u-shaped utility room in Dallas with raised-panel cabinets, granite worktops, beige walls, ceramic flooring, a side by side washer and dryer and light wood cabinets.
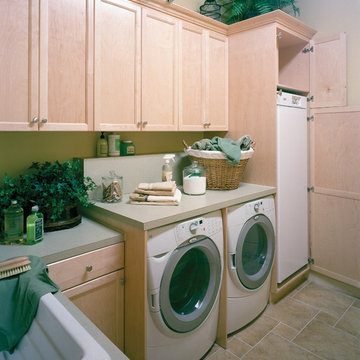
The Sater Design Collection's luxury, Spanish home plan "San Sebastian" (Plan #6945). saterdesign.com
Design ideas for a large mediterranean galley separated utility room in Miami with a built-in sink, recessed-panel cabinets, light wood cabinets, laminate countertops, travertine flooring, a side by side washer and dryer and beige walls.
Design ideas for a large mediterranean galley separated utility room in Miami with a built-in sink, recessed-panel cabinets, light wood cabinets, laminate countertops, travertine flooring, a side by side washer and dryer and beige walls.
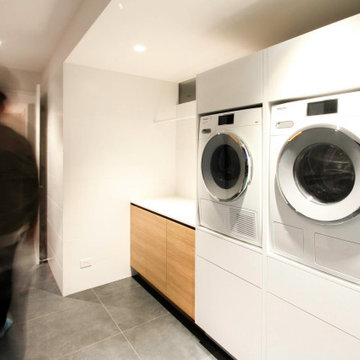
Laundry
Inspiration for a large contemporary galley separated utility room in Sunshine Coast with light wood cabinets, marble worktops, white walls, ceramic flooring, a side by side washer and dryer, grey floors and white worktops.
Inspiration for a large contemporary galley separated utility room in Sunshine Coast with light wood cabinets, marble worktops, white walls, ceramic flooring, a side by side washer and dryer, grey floors and white worktops.
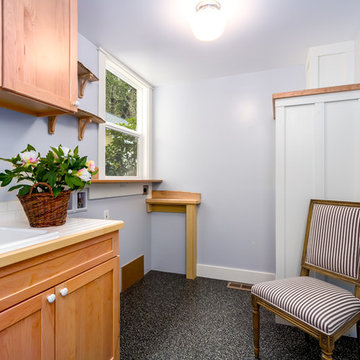
Caleb Melvin
Inspiration for a large country galley separated utility room in Seattle with an utility sink, recessed-panel cabinets, light wood cabinets, tile countertops, purple walls, carpet and a side by side washer and dryer.
Inspiration for a large country galley separated utility room in Seattle with an utility sink, recessed-panel cabinets, light wood cabinets, tile countertops, purple walls, carpet and a side by side washer and dryer.
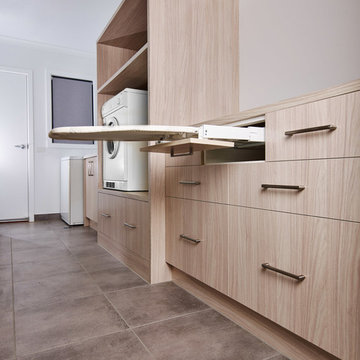
A custom designed laundry room by Alatalo Bros and Flair Cabinets
Design ideas for a large contemporary single-wall separated utility room in Other with a built-in sink, flat-panel cabinets, light wood cabinets, laminate countertops, white walls, ceramic flooring, grey floors and multicoloured worktops.
Design ideas for a large contemporary single-wall separated utility room in Other with a built-in sink, flat-panel cabinets, light wood cabinets, laminate countertops, white walls, ceramic flooring, grey floors and multicoloured worktops.
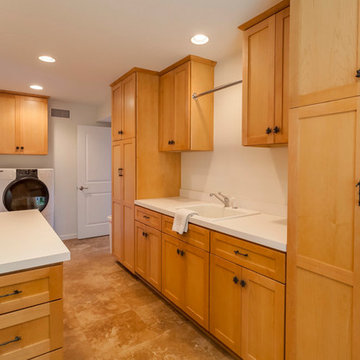
Maddox Photography
This is an example of a large galley utility room in Los Angeles with a built-in sink, recessed-panel cabinets, light wood cabinets, white walls, travertine flooring, a side by side washer and dryer and beige floors.
This is an example of a large galley utility room in Los Angeles with a built-in sink, recessed-panel cabinets, light wood cabinets, white walls, travertine flooring, a side by side washer and dryer and beige floors.
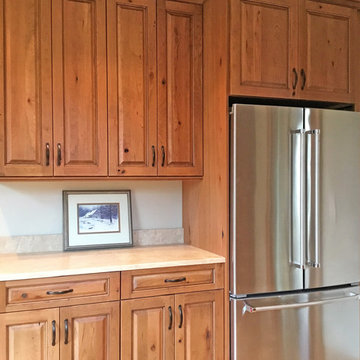
Large rustic galley utility room in Atlanta with raised-panel cabinets, light wood cabinets and granite worktops.
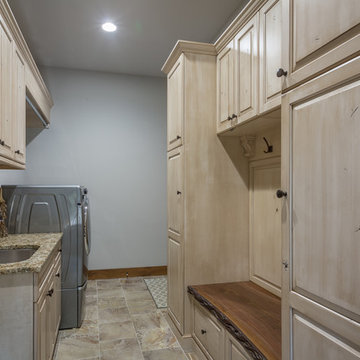
Photography by Bernard Russo
Design ideas for a large rustic galley utility room in Charlotte with a submerged sink, raised-panel cabinets, light wood cabinets, granite worktops, grey walls, ceramic flooring, a side by side washer and dryer and beige floors.
Design ideas for a large rustic galley utility room in Charlotte with a submerged sink, raised-panel cabinets, light wood cabinets, granite worktops, grey walls, ceramic flooring, a side by side washer and dryer and beige floors.
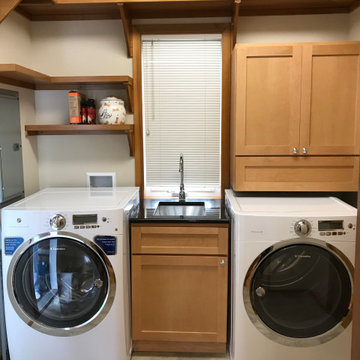
This Laundry Room Redo included unstacking the washer & dryer, installing a new custom hanging cabinet to match existing utility sink cabinet. New granite countertop Cortex vinyl plank flooring.
Large Utility Room with Light Wood Cabinets Ideas and Designs
8