Large Utility Room with Marble Flooring Ideas and Designs
Refine by:
Budget
Sort by:Popular Today
101 - 120 of 221 photos
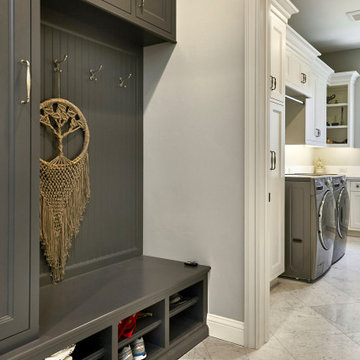
Large traditional u-shaped utility room in San Francisco with a built-in sink, flat-panel cabinets, white cabinets, engineered stone countertops, white splashback, engineered quartz splashback, grey walls, marble flooring, a side by side washer and dryer, grey floors and white worktops.
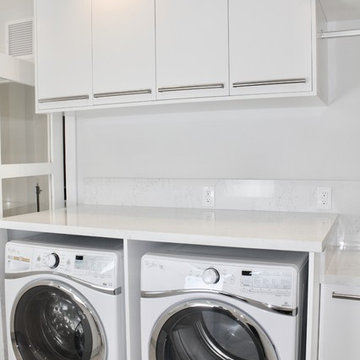
The laundry room demand function and storage, and both of those goals were accomplished in this design. The white acrylic cabinets and quartz tops give a fresh, clean feel to the room. The 3 inch thick floating shelves that wrap around the corner of the room add a modern edge and the over sized hardware continues the contemporary feel. The room is slightly warmed with the cool grey marble floors. There is extra space for storage in the pantry wall and ample countertop space for folding.
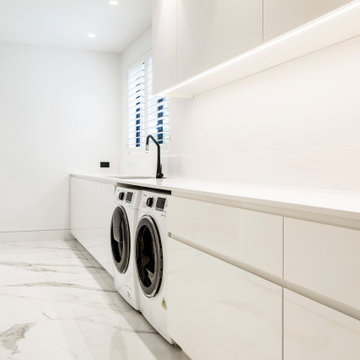
Design ideas for a large contemporary galley separated utility room in Melbourne with a submerged sink, raised-panel cabinets, white cabinets, quartz worktops, white walls, marble flooring, a side by side washer and dryer, white floors and white worktops.
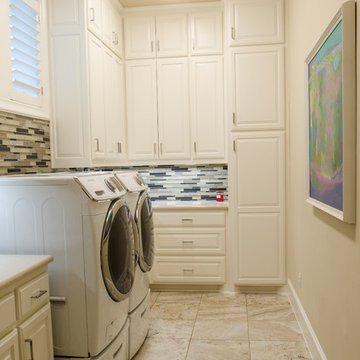
Inspiration for a large mediterranean l-shaped separated utility room in Austin with raised-panel cabinets, white cabinets, composite countertops, beige walls, marble flooring, a side by side washer and dryer, beige floors, a submerged sink and white worktops.
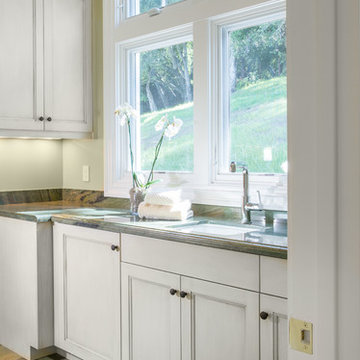
A breathtaking city, bay and mountain view over take the senses as one enters the regal estate of this Woodside California home. At apx 17,000 square feet the exterior of the home boasts beautiful hand selected stone quarry material, custom blended slate roofing with pre aged copper rain gutters and downspouts. Every inch of the exterior one finds intricate timeless details. As one enters the main foyer a grand marble staircase welcomes them, while an ornate metal with gold-leaf laced railing outlines the staircase. A high performance chef’s kitchen waits at one wing while separate living quarters are down the other. A private elevator in the heart of the home serves as a second means of arriving from floor to floor. The properties vanishing edge pool serves its viewer with breathtaking views while a pool house with separate guest quarters are just feet away. This regal estate boasts a new level of luxurious living built by Markay Johnson Construction.
Builder: Markay Johnson Construction
visit: www.mjconstruction.com
Photographer: Scot Zimmerman
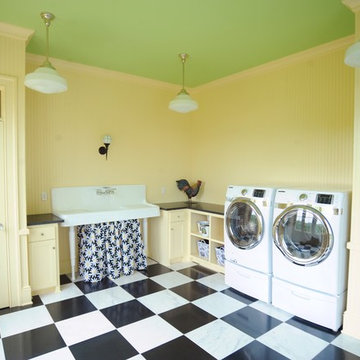
Such a colorful room, almost makes you enjoy doing the wash! The beadboard walls really make a statement and the sink finishes it all off nicely.
This is an example of a large classic galley separated utility room in Other with a belfast sink, recessed-panel cabinets, yellow cabinets, granite worktops, yellow walls, marble flooring, a side by side washer and dryer and white floors.
This is an example of a large classic galley separated utility room in Other with a belfast sink, recessed-panel cabinets, yellow cabinets, granite worktops, yellow walls, marble flooring, a side by side washer and dryer and white floors.
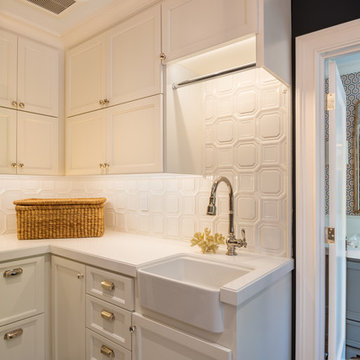
Design ideas for a large traditional l-shaped utility room in San Francisco with a belfast sink, recessed-panel cabinets, white cabinets, engineered stone countertops, grey walls, marble flooring and a stacked washer and dryer.
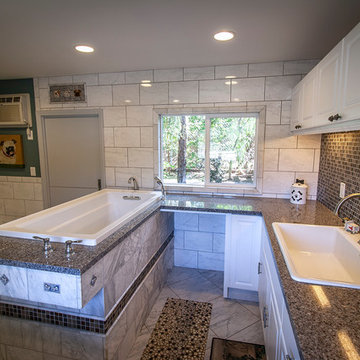
A pre-fab construction was turned into a dog kennel for grooming and boarding. Marble Tile floors with radiant heating, granite countertops with an elevated drop in tub for grooming, and a washer and dryer for cleaning bedding complete this ultimate dog kennel.

DESIGNER HOME.
- 40mm thick 'Calacutta Primo Quartz' benchtop
- Fish scale tiled splashback
- Custom profiled 'satin' polyurethane doors
- Black & gold fixtures
- Laundry shute
- All fitted with Blum hardware
Sheree Bounassif, Kitchens By Emanuel
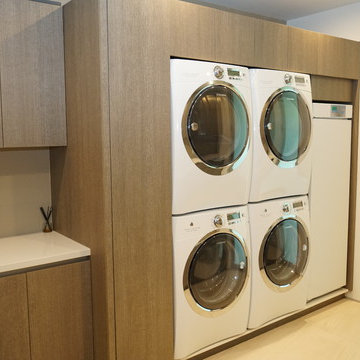
Double washer and dryers vertical stacked
Inspiration for a large classic galley utility room in San Francisco with an utility sink, recessed-panel cabinets, grey cabinets, composite countertops, white walls, marble flooring, a stacked washer and dryer, beige floors and white worktops.
Inspiration for a large classic galley utility room in San Francisco with an utility sink, recessed-panel cabinets, grey cabinets, composite countertops, white walls, marble flooring, a stacked washer and dryer, beige floors and white worktops.
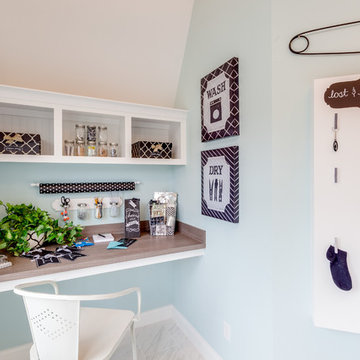
Jonathan Edwards
Large coastal u-shaped utility room in Other with a built-in sink, recessed-panel cabinets, white cabinets, laminate countertops, blue walls, marble flooring and a side by side washer and dryer.
Large coastal u-shaped utility room in Other with a built-in sink, recessed-panel cabinets, white cabinets, laminate countertops, blue walls, marble flooring and a side by side washer and dryer.

This bright, sunny and open laundry room is clean and modern with wood planking backsplash, solid surface clean white countertops, maple cabinets with contrasting handles and coastal accent baskets and rugs.
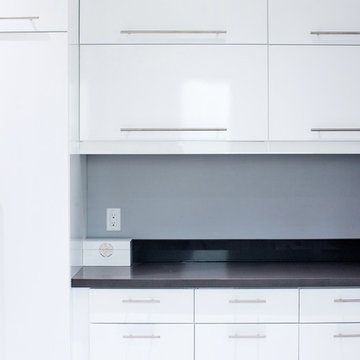
Nat Caron Photography
This is an example of a large modern l-shaped separated utility room in Toronto with a submerged sink, flat-panel cabinets, white cabinets, engineered stone countertops, grey walls, marble flooring, a side by side washer and dryer, white floors and grey worktops.
This is an example of a large modern l-shaped separated utility room in Toronto with a submerged sink, flat-panel cabinets, white cabinets, engineered stone countertops, grey walls, marble flooring, a side by side washer and dryer, white floors and grey worktops.
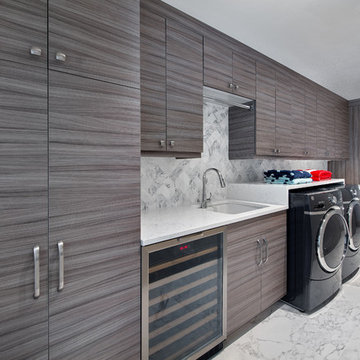
Design ideas for a large modern single-wall separated utility room in Miami with a submerged sink, flat-panel cabinets, grey cabinets, engineered stone countertops, white walls, marble flooring, a side by side washer and dryer, white floors and white worktops.
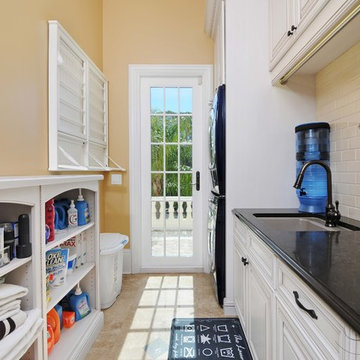
Rickie Agapito
Large traditional galley separated utility room in Tampa with a submerged sink, raised-panel cabinets, white cabinets, engineered stone countertops, yellow walls, marble flooring and a stacked washer and dryer.
Large traditional galley separated utility room in Tampa with a submerged sink, raised-panel cabinets, white cabinets, engineered stone countertops, yellow walls, marble flooring and a stacked washer and dryer.
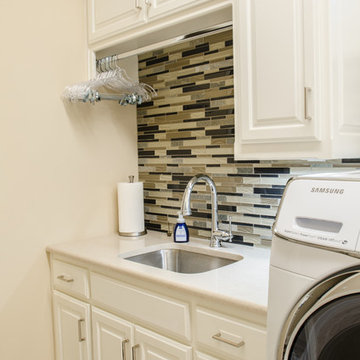
Design ideas for a large mediterranean l-shaped separated utility room in Austin with a submerged sink, raised-panel cabinets, white cabinets, composite countertops, beige walls, marble flooring, a side by side washer and dryer, beige floors and beige worktops.
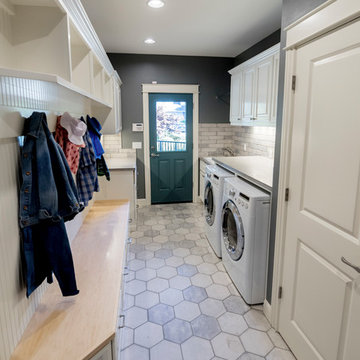
Photo of a large traditional galley utility room in Portland with raised-panel cabinets, white cabinets, quartz worktops, grey walls, marble flooring, a side by side washer and dryer, grey floors and a built-in sink.
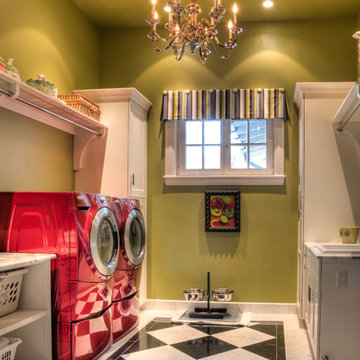
Design ideas for a large traditional galley utility room in Denver with a built-in sink, raised-panel cabinets, white cabinets, granite worktops, green walls, marble flooring and a side by side washer and dryer.
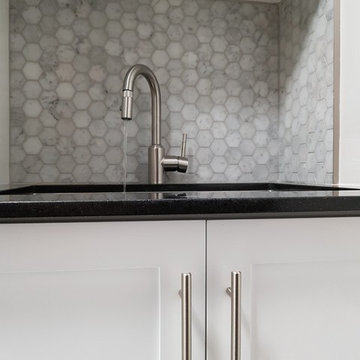
Inspiration for a large traditional single-wall separated utility room in Toronto with a submerged sink, shaker cabinets, white cabinets, engineered stone countertops, marble flooring, a stacked washer and dryer and white floors.
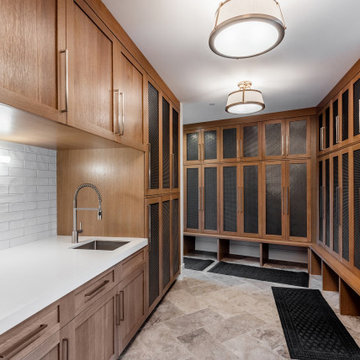
Inspiration for a large contemporary l-shaped utility room in Salt Lake City with a submerged sink, shaker cabinets, medium wood cabinets, quartz worktops, white splashback, cement tile splashback, white walls, marble flooring, a stacked washer and dryer, grey floors and white worktops.
Large Utility Room with Marble Flooring Ideas and Designs
6