Large Utility Room with Marble Flooring Ideas and Designs
Refine by:
Budget
Sort by:Popular Today
41 - 60 of 221 photos
Item 1 of 3
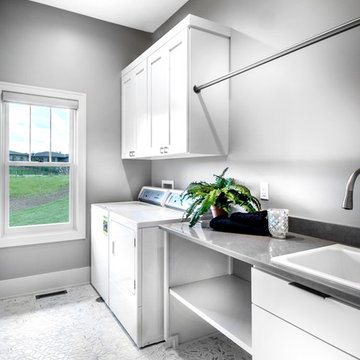
Jackson Studios
Design ideas for a large classic utility room in Omaha with a built-in sink, shaker cabinets, white cabinets, grey walls, marble flooring, a side by side washer and dryer, white floors and grey worktops.
Design ideas for a large classic utility room in Omaha with a built-in sink, shaker cabinets, white cabinets, grey walls, marble flooring, a side by side washer and dryer, white floors and grey worktops.

This laundry room is gorgeous and functional. The washer and dryer are have built in shelves underneath to make changing the laundry a breeze. The window on the marble mosaic tile features a slab marble window sill. The built in drying racks for hanging clothes might be the best feature in this beautiful space.

Large traditional u-shaped utility room in Salt Lake City with a belfast sink, shaker cabinets, white cabinets, grey splashback, beige walls, marble worktops, marble flooring, a side by side washer and dryer, multi-coloured floors and black worktops.

Critical to the organization of any home, a spacious mudroom and laundry overlooking the pool deck. Tom Grimes Photography
Design ideas for a large classic single-wall utility room in Other with a submerged sink, flat-panel cabinets, white cabinets, white walls, a side by side washer and dryer, engineered stone countertops, marble flooring and white floors.
Design ideas for a large classic single-wall utility room in Other with a submerged sink, flat-panel cabinets, white cabinets, white walls, a side by side washer and dryer, engineered stone countertops, marble flooring and white floors.
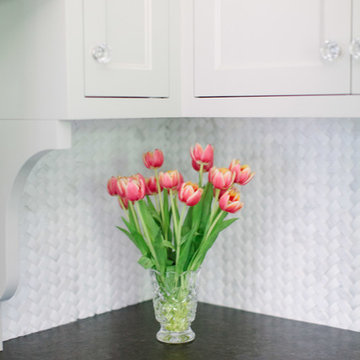
Stoffer Photography
The stone mosaic backsplash tile has a woven appearance.
Large classic l-shaped separated utility room in Chicago with a belfast sink, a stacked washer and dryer, recessed-panel cabinets, white cabinets, composite countertops, white walls and marble flooring.
Large classic l-shaped separated utility room in Chicago with a belfast sink, a stacked washer and dryer, recessed-panel cabinets, white cabinets, composite countertops, white walls and marble flooring.
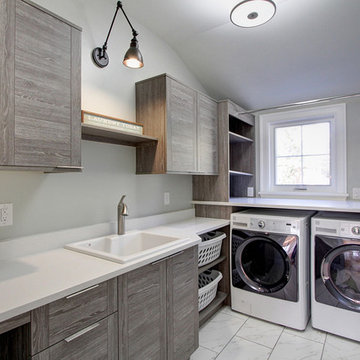
Jenn Cohen
Design ideas for a large traditional l-shaped separated utility room in Denver with a built-in sink, flat-panel cabinets, grey cabinets, composite countertops, beige walls, marble flooring, a side by side washer and dryer, white floors and white worktops.
Design ideas for a large traditional l-shaped separated utility room in Denver with a built-in sink, flat-panel cabinets, grey cabinets, composite countertops, beige walls, marble flooring, a side by side washer and dryer, white floors and white worktops.
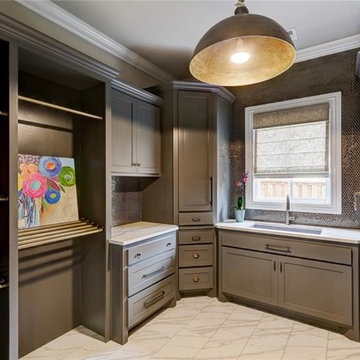
Inspiration for a large traditional u-shaped separated utility room in Charlotte with a submerged sink, shaker cabinets, grey cabinets, beige walls, marble flooring, a side by side washer and dryer, white floors and engineered stone countertops.
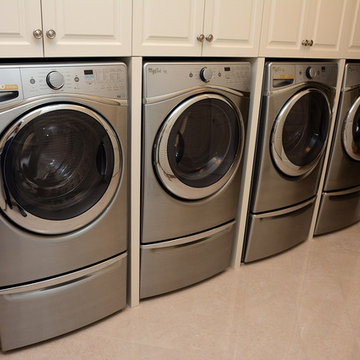
Laundry room dual clothes washer & dryer. Home built by Rembrandt Construction, Inc - Traverse City, Michigan 231.645.7200 www.rembrandtconstruction.com . Photos by George DeGorski
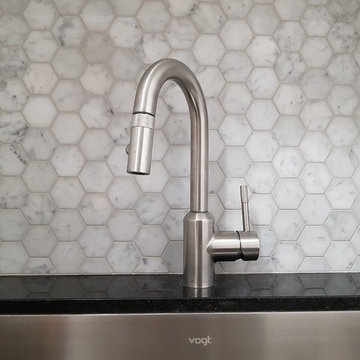
Design ideas for a large classic single-wall separated utility room in Toronto with a submerged sink, shaker cabinets, white cabinets, engineered stone countertops, marble flooring, a stacked washer and dryer and white floors.
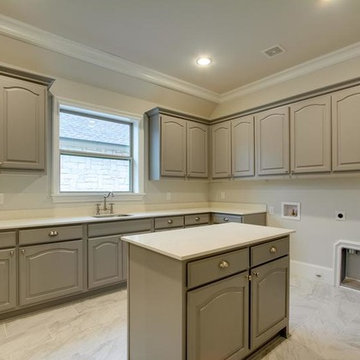
Design ideas for a large classic l-shaped separated utility room in Dallas with a built-in sink, raised-panel cabinets, grey cabinets, quartz worktops, beige walls, marble flooring and a side by side washer and dryer.

Large classic u-shaped utility room in Phoenix with a belfast sink, beaded cabinets, grey cabinets, engineered stone countertops, white splashback, marble splashback, white walls, marble flooring, a stacked washer and dryer, grey floors, white worktops, a coffered ceiling and wallpapered walls.
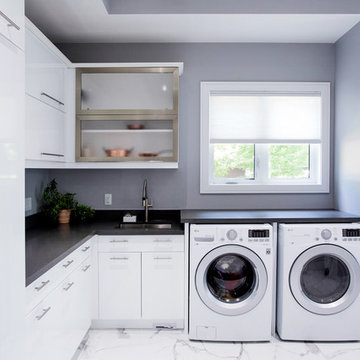
Nat Caron Photography
This is an example of a large modern l-shaped separated utility room in Toronto with a submerged sink, flat-panel cabinets, white cabinets, engineered stone countertops, grey walls, marble flooring, a side by side washer and dryer, white floors and grey worktops.
This is an example of a large modern l-shaped separated utility room in Toronto with a submerged sink, flat-panel cabinets, white cabinets, engineered stone countertops, grey walls, marble flooring, a side by side washer and dryer, white floors and grey worktops.
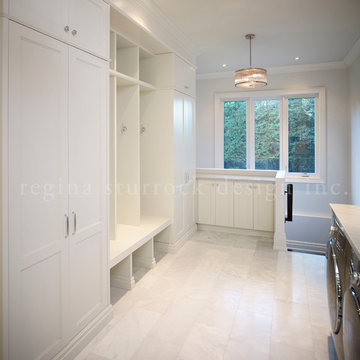
A classically styled lakeshore new build with a strong focus on the architectural envelope and an eye towards both beauty and function. Being one of our ‘from-the-ground-up’ projects, this Oakville, ON home showcases our firm’s distinctive custom architectural detailing and bespoke millwork design.
Photography by Roy Timm
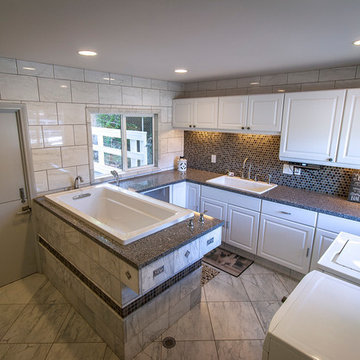
A pre-fab construction was turned into a dog kennel for grooming and boarding. Marble Tile floors with radiant heating, granite countertops with an elevated drop in tub for grooming, and a washer and dryer for cleaning bedding complete this ultimate dog kennel.
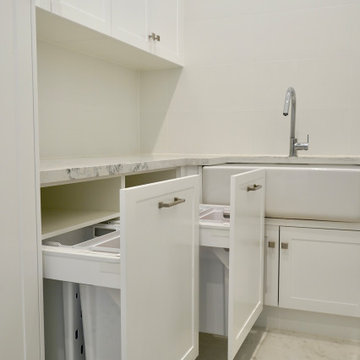
GRAND OPULANCE
- Custom designed and manufactured laundry with extra tall cabinetry
- White satin 'Shaker' style doors
- In built pull-out laundry hamper baskets
- Clothes drying room with ample hanging space
- 2 x Butlers sinks
- 40mm Mitred marble look benchtop
- Satin nickel hardware
- Blum hardware
Sheree Bounassif, Kitchens by Emanuel

Beautiful classic tapware from Perrin & Rowe adorns the bathrooms and laundry of this urban family home.Perrin & Rowe tapware from The English Tapware Company. The mirrored medicine cabinets were custom made by Mark Wardle, the lights are from Edison Light Globes, the wall tiles are from Tera Nova and the floor tiles are from Earp Bros.
Photographer: Anna Rees
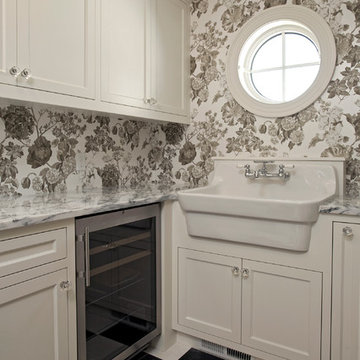
Schultz Photo & Design LLC
Large classic l-shaped utility room in Minneapolis with a belfast sink, recessed-panel cabinets, white cabinets, marble worktops, marble flooring and a side by side washer and dryer.
Large classic l-shaped utility room in Minneapolis with a belfast sink, recessed-panel cabinets, white cabinets, marble worktops, marble flooring and a side by side washer and dryer.
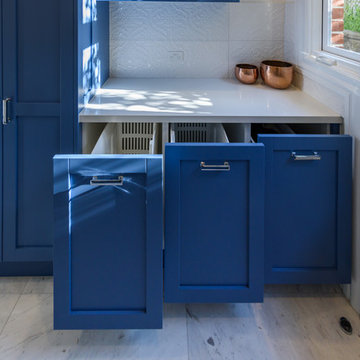
Fun but functional laundry in bright blue traditional style cabinetry. Raised front loading washing machine and dryer. Tall storage for brooms, mops, ironing board and vacuum cleaner. Three pullout drawers with baskets for easy sorting of dirty clothes. The owner/user of this laundry is a very happy man.
photography by Vicki Morskate [V]style + imagery
photography by Vicki Morskate VStyle+ Imagery
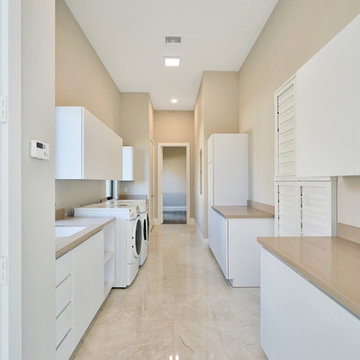
Large modern galley separated utility room in Miami with a submerged sink, flat-panel cabinets, white cabinets, marble worktops, beige walls, marble flooring, a side by side washer and dryer and beige floors.
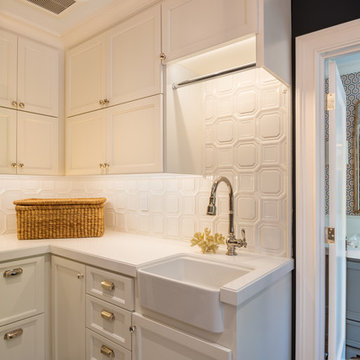
Design ideas for a large traditional l-shaped utility room in San Francisco with a belfast sink, recessed-panel cabinets, white cabinets, engineered stone countertops, grey walls, marble flooring and a stacked washer and dryer.
Large Utility Room with Marble Flooring Ideas and Designs
3