Large Utility Room with Marble Worktops Ideas and Designs
Refine by:
Budget
Sort by:Popular Today
21 - 40 of 408 photos
Item 1 of 3

This is an example of a large classic u-shaped separated utility room in Toronto with a belfast sink, recessed-panel cabinets, white cabinets, marble worktops, beige walls, brick flooring, a stacked washer and dryer, black floors and white worktops.
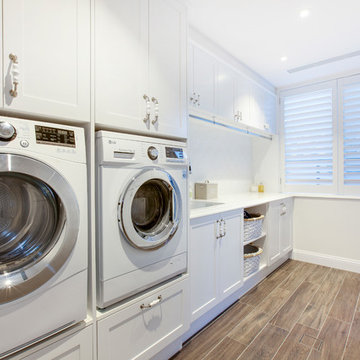
This is an example of a large contemporary galley separated utility room in Gold Coast - Tweed with a built-in sink, recessed-panel cabinets, white cabinets, marble worktops and a side by side washer and dryer.
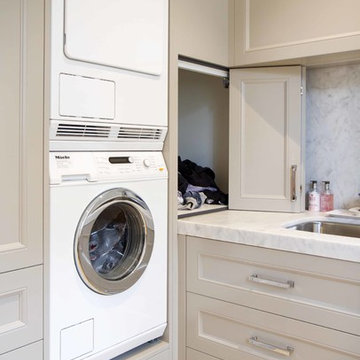
Designer: Pete Schelfhout; Photography by Yvonne Menegol
This is an example of a large traditional l-shaped utility room in Melbourne with shaker cabinets, marble worktops and a stacked washer and dryer.
This is an example of a large traditional l-shaped utility room in Melbourne with shaker cabinets, marble worktops and a stacked washer and dryer.

Contemporary Style
Architectural Photography - Ron Rosenzweig
Photo of a large contemporary single-wall utility room in Miami with a submerged sink, recessed-panel cabinets, black cabinets, marble worktops, beige walls, marble flooring and a side by side washer and dryer.
Photo of a large contemporary single-wall utility room in Miami with a submerged sink, recessed-panel cabinets, black cabinets, marble worktops, beige walls, marble flooring and a side by side washer and dryer.

Inspiration for a large classic l-shaped separated utility room in Denver with a submerged sink, raised-panel cabinets, dark wood cabinets, marble worktops, white walls, porcelain flooring, a side by side washer and dryer, beige floors and beige worktops.

This is an example of a large contemporary l-shaped utility room in Other with a submerged sink, flat-panel cabinets, grey cabinets, marble worktops, white worktops, grey splashback, mosaic tiled splashback, marble flooring, a side by side washer and dryer and black floors.
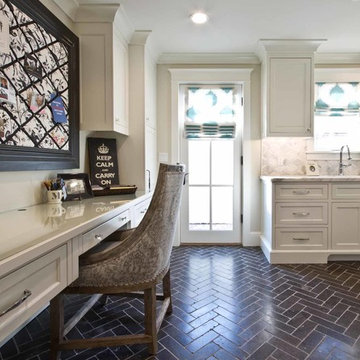
Photo of a large farmhouse l-shaped utility room in Phoenix with a submerged sink, recessed-panel cabinets, white cabinets, marble worktops, grey walls, slate flooring and black floors.
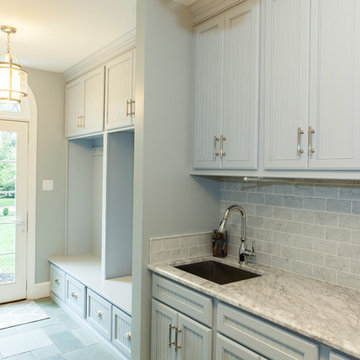
Light Blue painted cabinets welcome one into this spacious and cabinet filled multi-purpose Mudroom and Laundry room.
Framed beaded board panel cabinet doors and drawers add charm to this busy yet elegant space.
Nickel finish vertical pulls through out give an added accent to the painted surface, while coat hooks disappear until they are needed.
Carrara marble counter top with subway tile back splash adorn the Laundry area.
Flagstone floors lead one out to the French style side door.
The half round transom's beauty is further accentuated by double cylinder hanging pendant light fixture.
This home was featured in Philadelphia Magazine August 2014 issue with Tague Lumber to showcase its beauty and excellence.
Photo by Alicia's Art, LLC
RUDLOFF Custom Builders, is a residential construction company that connects with clients early in the design phase to ensure every detail of your project is captured just as you imagined. RUDLOFF Custom Builders will create the project of your dreams that is executed by on-site project managers and skilled craftsman, while creating lifetime client relationships that are build on trust and integrity.
We are a full service, certified remodeling company that covers all of the Philadelphia suburban area including West Chester, Gladwynne, Malvern, Wayne, Haverford and more.
As a 6 time Best of Houzz winner, we look forward to working with you on your next project.

Inspiration for a large modern galley separated utility room in Miami with a submerged sink, flat-panel cabinets, white cabinets, marble worktops, beige walls, marble flooring, a side by side washer and dryer and beige floors.

Photo of a large rural galley separated utility room in Phoenix with a belfast sink, shaker cabinets, green cabinets, marble worktops, white walls, brick flooring, a side by side washer and dryer, black floors and grey worktops.
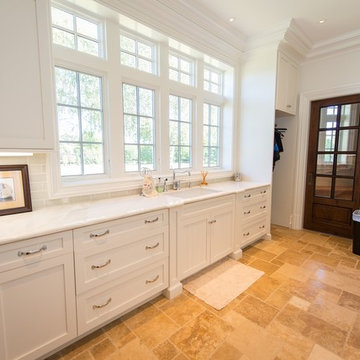
Photographer: Kevin Colquhoun
This is an example of a large classic utility room in New York with a submerged sink, shaker cabinets, white cabinets, marble worktops, white walls, porcelain flooring and a side by side washer and dryer.
This is an example of a large classic utility room in New York with a submerged sink, shaker cabinets, white cabinets, marble worktops, white walls, porcelain flooring and a side by side washer and dryer.

FLOW PHOTOGRAPHY
Inspiration for a large modern single-wall utility room in Oklahoma City with a submerged sink, flat-panel cabinets, grey cabinets, marble worktops, grey walls, laminate floors, a side by side washer and dryer and brown floors.
Inspiration for a large modern single-wall utility room in Oklahoma City with a submerged sink, flat-panel cabinets, grey cabinets, marble worktops, grey walls, laminate floors, a side by side washer and dryer and brown floors.
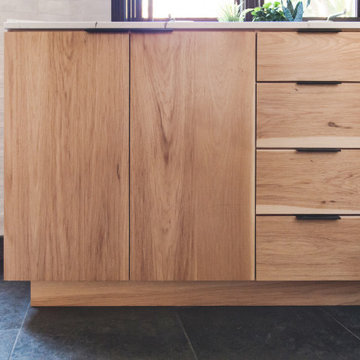
Photo of a large modern u-shaped utility room in San Diego with a submerged sink, flat-panel cabinets, light wood cabinets, marble worktops, grey walls, slate flooring, a side by side washer and dryer, grey floors and white worktops.
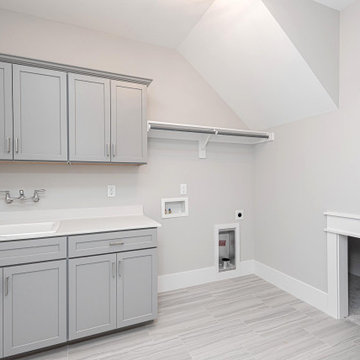
Dwight Myers Real Estate Photography
Large traditional separated utility room in Raleigh with a built-in sink, shaker cabinets, grey cabinets, marble worktops, grey walls, ceramic flooring, a side by side washer and dryer, grey floors and beige worktops.
Large traditional separated utility room in Raleigh with a built-in sink, shaker cabinets, grey cabinets, marble worktops, grey walls, ceramic flooring, a side by side washer and dryer, grey floors and beige worktops.
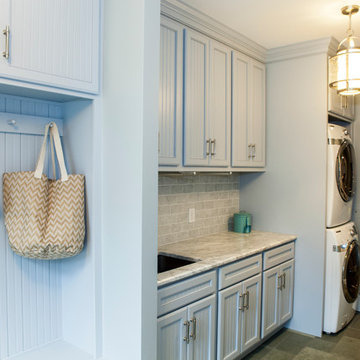
Light Blue painted cabinets welcome one into this spacious and cabinet filled multi-purpose Mudroom and Laundry room.
Framed beaded board panel cabinet doors and drawers add charm to this busy yet elegant space.
Nickel finish vertical pulls through out give an added accent to the painted surface, while coat hooks disappear until they are needed.
In the laundry area we are offered a glimpse of the finishes we will be seeing in the home's stunning kitchen.
Carrara marble counter top with subway tile back splash adorn the Laundry area and the enclosed stacked washer and dryer are neatly placed within custom cabinets.
Flagstone floors lead one out to the French style side door.
This home was featured in Philadelphia Magazine August 2014 issue with Tague Lumber to showcase its beauty and excellence.
Photo by Alicia's Art, LLC
RUDLOFF Custom Builders, is a residential construction company that connects with clients early in the design phase to ensure every detail of your project is captured just as you imagined. RUDLOFF Custom Builders will create the project of your dreams that is executed by on-site project managers and skilled craftsman, while creating lifetime client relationships that are build on trust and integrity.
We are a full service, certified remodeling company that covers all of the Philadelphia suburban area including West Chester, Gladwynne, Malvern, Wayne, Haverford and more.
As a 6 time Best of Houzz winner, we look forward to working with you on your next project.

House 13 - Three Birds Renovations Laundry room with TileCloud Tiles. Using our Annangrove mixed cross tile.
This is an example of a large rustic utility room in Sydney with beige cabinets, marble worktops, white splashback, marble splashback, beige walls, ceramic flooring, a side by side washer and dryer, multi-coloured floors, white worktops and panelled walls.
This is an example of a large rustic utility room in Sydney with beige cabinets, marble worktops, white splashback, marble splashback, beige walls, ceramic flooring, a side by side washer and dryer, multi-coloured floors, white worktops and panelled walls.

Photo of a large classic galley separated utility room in Other with a belfast sink, beaded cabinets, grey cabinets, marble worktops, ceramic splashback, brick flooring, a side by side washer and dryer and black worktops.
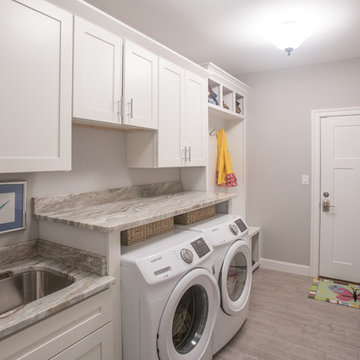
Large classic single-wall utility room in Other with a submerged sink, shaker cabinets, white cabinets, marble worktops, grey walls, ceramic flooring, a side by side washer and dryer, beige floors and grey worktops.
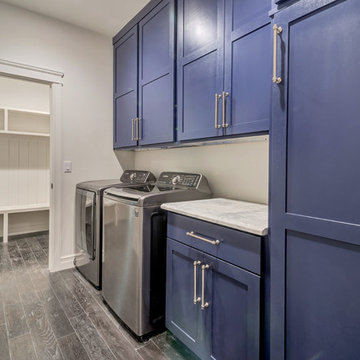
Quick Pic Tours
Design ideas for a large classic single-wall separated utility room in Salt Lake City with shaker cabinets, blue cabinets, marble worktops, beige walls, dark hardwood flooring, a side by side washer and dryer, brown floors and white worktops.
Design ideas for a large classic single-wall separated utility room in Salt Lake City with shaker cabinets, blue cabinets, marble worktops, beige walls, dark hardwood flooring, a side by side washer and dryer, brown floors and white worktops.
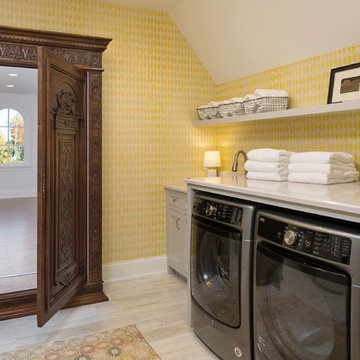
Builder: John Kraemer & Sons | Architecture: Sharratt Design | Landscaping: Yardscapes | Photography: Landmark Photography
Inspiration for a large traditional single-wall separated utility room in Minneapolis with recessed-panel cabinets, grey cabinets, yellow walls, a side by side washer and dryer, beige floors, marble worktops and light hardwood flooring.
Inspiration for a large traditional single-wall separated utility room in Minneapolis with recessed-panel cabinets, grey cabinets, yellow walls, a side by side washer and dryer, beige floors, marble worktops and light hardwood flooring.
Large Utility Room with Marble Worktops Ideas and Designs
2