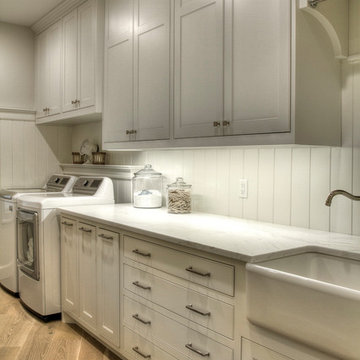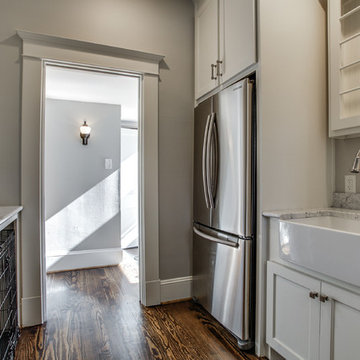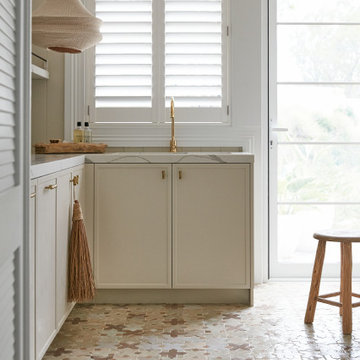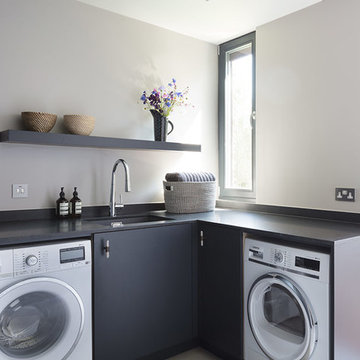Large Utility Room with Marble Worktops Ideas and Designs
Refine by:
Budget
Sort by:Popular Today
41 - 60 of 408 photos

Bedell Photography
www.bedellphoto.smugmug.com
Design ideas for a large eclectic u-shaped utility room in Portland with a submerged sink, raised-panel cabinets, marble worktops, green walls, terracotta flooring, a side by side washer and dryer and grey cabinets.
Design ideas for a large eclectic u-shaped utility room in Portland with a submerged sink, raised-panel cabinets, marble worktops, green walls, terracotta flooring, a side by side washer and dryer and grey cabinets.

Casual comfortable laundry is this homeowner's dream come true!! She says she wants to stay in here all day! She loves it soooo much! Organization is the name of the game in this fast paced yet loving family! Between school, sports, and work everyone needs to hustle, but this hard working laundry room makes it enjoyable! Photography: Stephen Karlisch

Design ideas for a large rural u-shaped separated utility room in San Francisco with a belfast sink, shaker cabinets, white cabinets, marble worktops, white splashback, wood splashback, white walls, light hardwood flooring, a side by side washer and dryer, white worktops, a vaulted ceiling and tongue and groove walls.

Inspiration for a large beach style l-shaped separated utility room in Salt Lake City with grey cabinets, marble worktops, white walls, ceramic flooring, a side by side washer and dryer, grey floors and multicoloured worktops.

Design ideas for a large classic galley separated utility room in Minneapolis with a belfast sink, recessed-panel cabinets, white cabinets, marble worktops, white walls, light hardwood flooring, a side by side washer and dryer and white worktops.

Shoot 2 Sell
This is an example of a large classic galley utility room in Dallas with a belfast sink, shaker cabinets, white cabinets, marble worktops, grey walls and dark hardwood flooring.
This is an example of a large classic galley utility room in Dallas with a belfast sink, shaker cabinets, white cabinets, marble worktops, grey walls and dark hardwood flooring.

House 13 - Three Birds Renovations Laundry room with TileCloud Tiles. Using our Annangrove mixed cross tile.
This is an example of a large rustic utility room in Sydney with beige cabinets, marble worktops, white splashback, marble splashback, beige walls, ceramic flooring, a side by side washer and dryer, multi-coloured floors, white worktops and panelled walls.
This is an example of a large rustic utility room in Sydney with beige cabinets, marble worktops, white splashback, marble splashback, beige walls, ceramic flooring, a side by side washer and dryer, multi-coloured floors, white worktops and panelled walls.

A light and airy laundry room doubles as a mudroom in this rustic and nautical modern farmhouse. Photo by Dane Meyer.
Inspiration for a large farmhouse galley utility room in Seattle with a belfast sink, recessed-panel cabinets, white cabinets, marble worktops, white walls, grey floors and white worktops.
Inspiration for a large farmhouse galley utility room in Seattle with a belfast sink, recessed-panel cabinets, white cabinets, marble worktops, white walls, grey floors and white worktops.

Created for a renovated and extended home, this bespoke solid poplar kitchen has been handpainted in Farrow & Ball Wevet with Railings on the island and driftwood oak internals throughout. Luxury Calacatta marble has been selected for the island and splashback with highly durable and low maintenance Silestone quartz for the work surfaces. The custom crafted breakfast cabinet, also designed with driftwood oak internals, includes a conveniently concealed touch-release shelf for prepping tea and coffee as a handy breakfast station. A statement Lacanche range cooker completes the luxury look.

FX Home Tours
Interior Design: Osmond Design
Photo of a large traditional u-shaped separated utility room in Salt Lake City with a belfast sink, recessed-panel cabinets, beige cabinets, beige walls, a stacked washer and dryer, multi-coloured floors, white worktops and marble worktops.
Photo of a large traditional u-shaped separated utility room in Salt Lake City with a belfast sink, recessed-panel cabinets, beige cabinets, beige walls, a stacked washer and dryer, multi-coloured floors, white worktops and marble worktops.

Design ideas for a large traditional galley utility room in Austin with a submerged sink, raised-panel cabinets, blue cabinets, marble worktops, grey walls, dark hardwood flooring and a side by side washer and dryer.

The Laundry Room in Camlin Custom Homes Courageous Model Home at Redfish Cove is stunning. Expansive ceilings, large windows for lots of natural light. Tons of cabinets provide great storage. The Natural stone countertops are beautiful and provide room to fold clothes. A large laundry sink and clothes bar for hanging garments to dry. The decorative ceramic tile floor gives this laundry room extra character.

Roundhouse Urbo and Metro matt lacquer bespoke kitchen in Farrow & Ball Railings and horizontal grain Driftwood veneer with worktop in Nero Assoluto Linen Finish with honed edges.
Photography by Nick Kane

Builder: John Kraemer & Sons | Architecture: Sharratt Design | Landscaping: Yardscapes | Photography: Landmark Photography
This is an example of a large classic galley utility room in Minneapolis with a submerged sink, recessed-panel cabinets, grey cabinets, marble worktops, porcelain flooring, a stacked washer and dryer, beige floors and green walls.
This is an example of a large classic galley utility room in Minneapolis with a submerged sink, recessed-panel cabinets, grey cabinets, marble worktops, porcelain flooring, a stacked washer and dryer, beige floors and green walls.

Photo of a large traditional separated utility room in Sydney with a belfast sink, shaker cabinets, marble worktops, grey walls, travertine flooring, a side by side washer and dryer and blue cabinets.

This is an example of a large modern u-shaped utility room in San Diego with a submerged sink, flat-panel cabinets, light wood cabinets, marble worktops, grey walls, slate flooring, a side by side washer and dryer, grey floors and white worktops.

Classic, timeless and ideally positioned on a sprawling corner lot set high above the street, discover this designer dream home by Jessica Koltun. The blend of traditional architecture and contemporary finishes evokes feelings of warmth while understated elegance remains constant throughout this Midway Hollow masterpiece unlike no other. This extraordinary home is at the pinnacle of prestige and lifestyle with a convenient address to all that Dallas has to offer.

Architect: Tim Brown Architecture. Photographer: Casey Fry
Inspiration for a large country single-wall separated utility room in Austin with shaker cabinets, blue cabinets, marble worktops, blue walls, concrete flooring, a side by side washer and dryer, grey floors and white worktops.
Inspiration for a large country single-wall separated utility room in Austin with shaker cabinets, blue cabinets, marble worktops, blue walls, concrete flooring, a side by side washer and dryer, grey floors and white worktops.

This gorgeous laundry room features custom dog housing for our client's beloved pets. With ample counter space, this room is as functional as it is beautiful. The ceiling mounted crystal light fixtures adds an intense amount of glamour in an unexpected area of the house.
Design by: Wesley-Wayne Interiors
Photo by: Stephen Karlisch

Photo of a large classic galley utility room in Phoenix with a belfast sink, recessed-panel cabinets, white cabinets, marble worktops, grey splashback, marble splashback, white walls, ceramic flooring, a stacked washer and dryer, black floors, white worktops and tongue and groove walls.
Large Utility Room with Marble Worktops Ideas and Designs
3