Large Utility Room with Medium Hardwood Flooring Ideas and Designs
Refine by:
Budget
Sort by:Popular Today
61 - 80 of 536 photos
Item 1 of 3
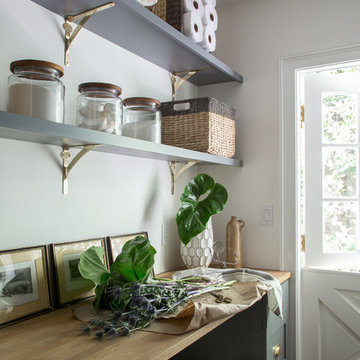
Bethany Nauert Photography
Design ideas for a large classic galley separated utility room in Los Angeles with a submerged sink, shaker cabinets, grey cabinets, white walls, medium hardwood flooring, a stacked washer and dryer, brown floors and wood worktops.
Design ideas for a large classic galley separated utility room in Los Angeles with a submerged sink, shaker cabinets, grey cabinets, white walls, medium hardwood flooring, a stacked washer and dryer, brown floors and wood worktops.
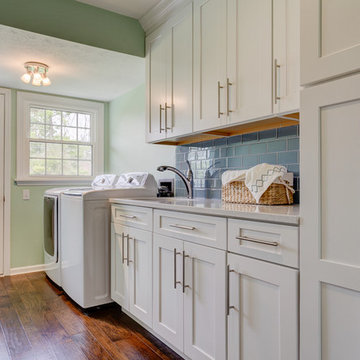
Right beyond the kitchen lies the mudroom. By the look of it you would think it was a part of the kitchen. This mudroom includes plenty of storage space with white shaker cabinets, light green walls, subway tile back-splash, a sink to clean yourself off when coming in from the outside, laminate flooring and large sized washer and dryer.

Laundry room with office nook.
Large farmhouse galley utility room in Atlanta with a belfast sink, shaker cabinets, light wood cabinets, wood worktops, wood splashback, white walls, medium hardwood flooring, a side by side washer and dryer and brown worktops.
Large farmhouse galley utility room in Atlanta with a belfast sink, shaker cabinets, light wood cabinets, wood worktops, wood splashback, white walls, medium hardwood flooring, a side by side washer and dryer and brown worktops.

The original ranch style home was built in 1962 by the homeowner’s father. She grew up in this home; now her and her husband are only the second owners of the home. The existing foundation and a few exterior walls were retained with approximately 800 square feet added to the footprint along with a single garage to the existing two-car garage. The footprint of the home is almost the same with every room expanded. All the rooms are in their original locations; the kitchen window is in the same spot just bigger as well. The homeowners wanted a more open, updated craftsman feel to this ranch style childhood home. The once 8-foot ceilings were made into 9-foot ceilings with a vaulted common area. The kitchen was opened up and there is now a gorgeous 5 foot by 9 and a half foot Cambria Brittanicca slab quartz island.
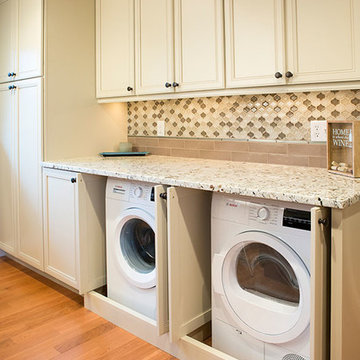
Kitchens are constantly referred to as the “center or heart” of the home. This kitchen is truly the center of this home and full of heart! Living space on each end of this kitchen and an entry to the lower level-challenged our designer with opening this kitchen to more light and workable space.
That wasn’t even the full extent of challenges-this kitchen in order to gain more space also needed to house the laundry. Combining two rooms into one cohesive space for the daily task of cooking and laundry put Roeser to the test. Our team made sure every inch was not only workable but also provided the most storage space as well. After solving these requests, there was just one more request……a television for Dad, the only thing he asked for.
We believe our design team nailed it and our craftsman brought it to life!
Wellborn Select Harmony Maple Cabinets in a Sandstone finish brightened the surround of the once dark kitchen and the same cabinet style in a Sienna Charcoal finish created the island adding warmth and depth to the space.
From the neutral tones, the space “pops” with color in the backsplash. Using a combination of tiles, the backsplash came together with three tile favorites adding interest and color. Two rows of AE “Tongue in Chic” 2 ½” X 10 ½” in Latte are followed by one row or AE “Man About You” Mademoiselle Gloss Bar liner and then PMI Tara Blend Lantern from the countertop to bottom of the wall cabinets.
Two new ViWincoCasement Windows added to the newness of the space and provide a beautiful view from their kitchen. In addition, 5” LED can lights, Xenon under counter lights, and two island pendant lights, all on dimmers, provide all the lighting necessary for either task or ambiance lighting.
Century “Estate Plank” pre-finish hardwood flooring was installed in a straight pattern grounded the space adding to its beauty.New stainless steel appliances include a GE cabinet depth French door refrigerator, GE dishwasher with top controls, 30” Sharp microwave drawer, and a Jen-Aire30” range finishes out all the modern conveniences.
A custom corner cabinet, built in the Roeser mill-shop, housed the television and provided storage above.
Laundry is hidden in a banquet of cabinets with slide back doors. The Bosch Compact washer and dryer front loaders in white area perfect fit. The long countertop matching the rest of the kitchen in the 3 cm Snowfall Granite provides plenty of room for folding clothes.

Inspiration for a large farmhouse galley utility room in Minneapolis with a built-in sink, shaker cabinets, white cabinets, grey walls, medium hardwood flooring, a side by side washer and dryer and brown floors.
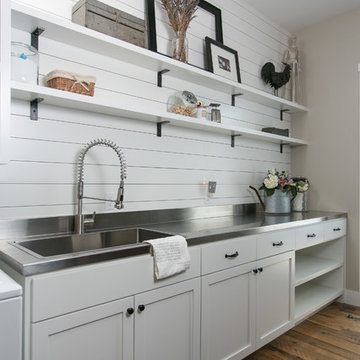
This is an example of a large rural galley separated utility room in Austin with a single-bowl sink, shaker cabinets, white cabinets, stainless steel worktops, beige walls, medium hardwood flooring, a side by side washer and dryer and brown floors.
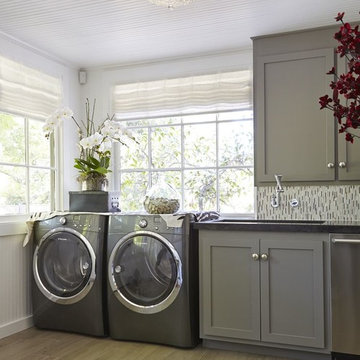
Electrolux appliances are developed in close collaboration with professional chefs and can be found in many Michelin-star restaurants across Europe and North America. Our laundry products are also trusted by the world finest hotels and healthcare facilities, where clean is paramount.
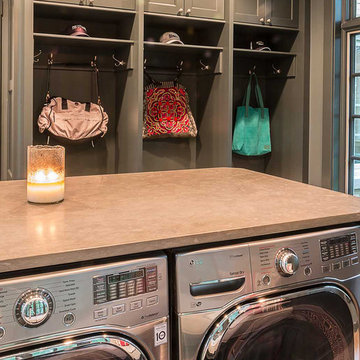
Storage lockers in Laundry Room
Inspiration for a large scandi u-shaped utility room in Chicago with a submerged sink, flat-panel cabinets, grey cabinets, engineered stone countertops, grey walls, medium hardwood flooring and a side by side washer and dryer.
Inspiration for a large scandi u-shaped utility room in Chicago with a submerged sink, flat-panel cabinets, grey cabinets, engineered stone countertops, grey walls, medium hardwood flooring and a side by side washer and dryer.
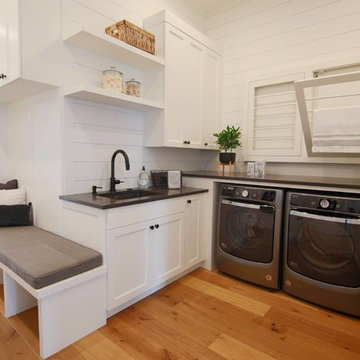
Design ideas for a large farmhouse l-shaped utility room in Portland with a submerged sink, recessed-panel cabinets, white cabinets, white walls, medium hardwood flooring, a side by side washer and dryer and black worktops.

Custom Laundry Room area with space for folding, sorting and hanging. Cabinets are shown in Driftwood with Arctic White Forterra work surfaces. Call for a Free Consultation at 610-358-3171.

Photo of a large classic galley separated utility room in Other with a submerged sink, flat-panel cabinets, light wood cabinets, engineered stone countertops, white splashback, engineered quartz splashback, blue walls, medium hardwood flooring, a side by side washer and dryer, brown floors, white worktops and a vaulted ceiling.

Storage, hanging clothes and folding areas make this the ideal laundry room.
Michael Hunter Photography
Photo of a large traditional galley utility room in Dallas with a submerged sink, shaker cabinets, white cabinets, quartz worktops, green walls, medium hardwood flooring and a side by side washer and dryer.
Photo of a large traditional galley utility room in Dallas with a submerged sink, shaker cabinets, white cabinets, quartz worktops, green walls, medium hardwood flooring and a side by side washer and dryer.
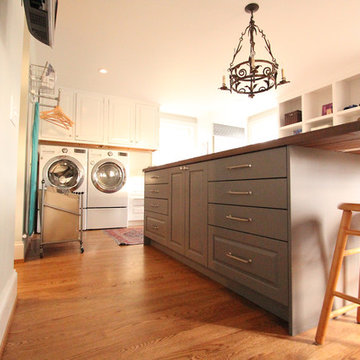
This side of the island houses the family printer that rolls out from behind the door. Office supplies and arts and crafts supplies are stored in the four drawer bases on either sides.
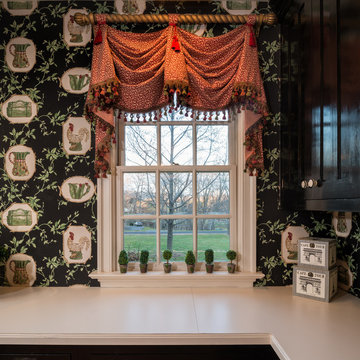
Mary Parker Architectural Photography
Inspiration for a large classic u-shaped utility room in DC Metro with recessed-panel cabinets, black cabinets, laminate countertops, multi-coloured walls, medium hardwood flooring, a stacked washer and dryer and brown floors.
Inspiration for a large classic u-shaped utility room in DC Metro with recessed-panel cabinets, black cabinets, laminate countertops, multi-coloured walls, medium hardwood flooring, a stacked washer and dryer and brown floors.
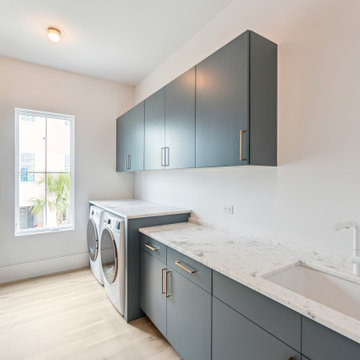
Large coastal u-shaped separated utility room in Charleston with a submerged sink, green cabinets, marble worktops, white walls, medium hardwood flooring, a side by side washer and dryer, brown floors and white worktops.
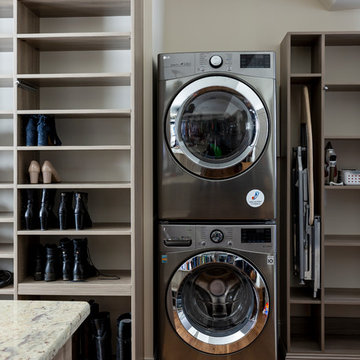
Jim Schmid
Inspiration for a large rustic utility room in Charlotte with grey cabinets, granite worktops, beige walls, medium hardwood flooring, a stacked washer and dryer and brown floors.
Inspiration for a large rustic utility room in Charlotte with grey cabinets, granite worktops, beige walls, medium hardwood flooring, a stacked washer and dryer and brown floors.
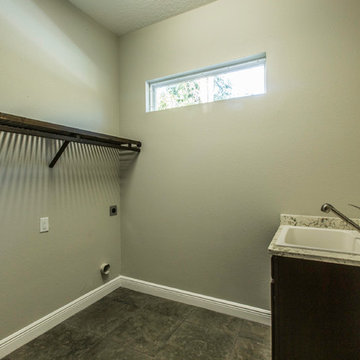
Southmeadow Productions
This is an example of a large contemporary galley utility room in Tampa with a submerged sink, engineered stone countertops and medium hardwood flooring.
This is an example of a large contemporary galley utility room in Tampa with a submerged sink, engineered stone countertops and medium hardwood flooring.
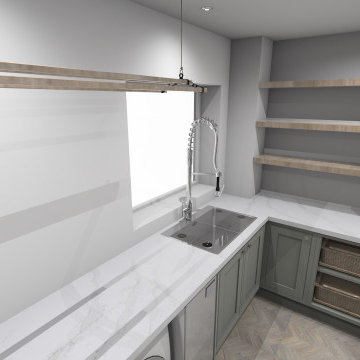
A delightful waterside home, now with a full set of designer refurb plans, with the clients involved through whole process... now all they need to do is shop around ! Existing table 1.8m table sits aligned with both doors and window, and island and FF sit aligned with window opposite. A new wall between Laundry and boot room and a new door between boot room and hallway to allow max daylight into the long hallway.

Inspiration for a large country l-shaped utility room in Indianapolis with a belfast sink, shaker cabinets, grey cabinets, multi-coloured walls, medium hardwood flooring, a side by side washer and dryer, brown floors and white worktops.
Large Utility Room with Medium Hardwood Flooring Ideas and Designs
4