Large Utility Room with Multicoloured Worktops Ideas and Designs
Refine by:
Budget
Sort by:Popular Today
81 - 100 of 250 photos
Item 1 of 3
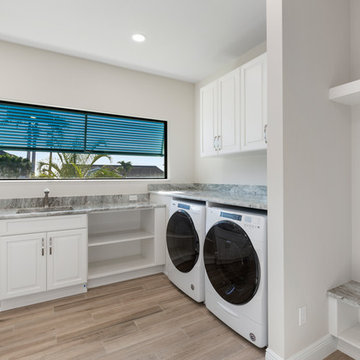
This is an example of a large contemporary l-shaped separated utility room in Other with a built-in sink, raised-panel cabinets, white cabinets, engineered stone countertops, a side by side washer and dryer and multicoloured worktops.
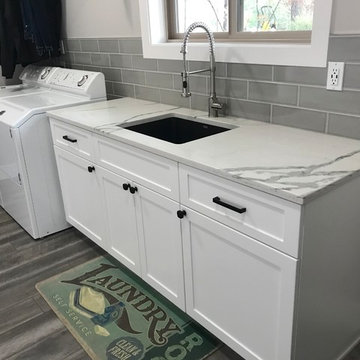
Rebuild
Design ideas for a large contemporary galley separated utility room in Portland with a submerged sink, shaker cabinets, white cabinets, engineered stone countertops, grey walls, light hardwood flooring, a side by side washer and dryer, grey floors and multicoloured worktops.
Design ideas for a large contemporary galley separated utility room in Portland with a submerged sink, shaker cabinets, white cabinets, engineered stone countertops, grey walls, light hardwood flooring, a side by side washer and dryer, grey floors and multicoloured worktops.
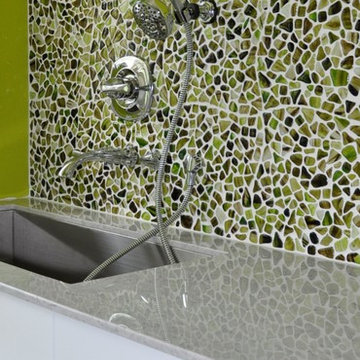
Who said a Laundry Room had to be dull and boring? This colorful laundry room is loaded with storage both in its custom cabinetry and also in its 3 large closets for winter/spring clothing. The black and white 20x20 floor tile gives a nod to retro and is topped off with apple green walls and an organic free-form backsplash tile! This room serves as a doggy mud-room, eating center and luxury doggy bathing spa area as well. The organic wall tile was designed for visual interest as well as for function. The tall and wide backsplash provides wall protection behind the doggy bathing station. The bath center is equipped with a multifunction hand-held faucet with a metal hose for ease while giving the dogs a bath. The shelf underneath the sink is a pull-out doggy eating station and the food is located in a pull-out trash bin.
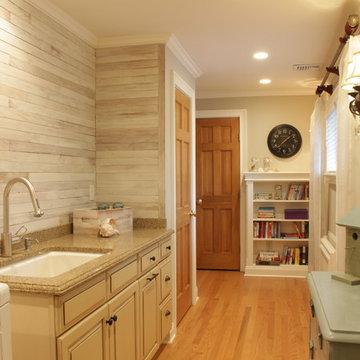
A wonderful laundry room with so many interesting elements.
Photo Credit: N. Leonard
Design ideas for a large country single-wall utility room in New York with a submerged sink, raised-panel cabinets, beige cabinets, granite worktops, grey walls, medium hardwood flooring, a side by side washer and dryer, brown floors, grey splashback, tonge and groove splashback, multicoloured worktops, tongue and groove walls and a feature wall.
Design ideas for a large country single-wall utility room in New York with a submerged sink, raised-panel cabinets, beige cabinets, granite worktops, grey walls, medium hardwood flooring, a side by side washer and dryer, brown floors, grey splashback, tonge and groove splashback, multicoloured worktops, tongue and groove walls and a feature wall.
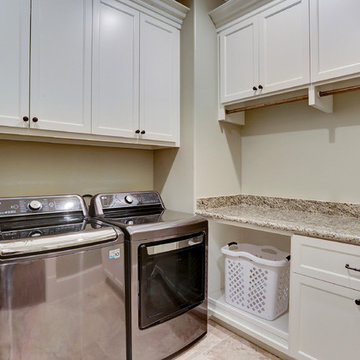
This laundry room has just what you need: plenty of storage space, brand new washer and dryer machines, and a place to hang clothes!
Built by Southern Green Builders in Houston, Texas
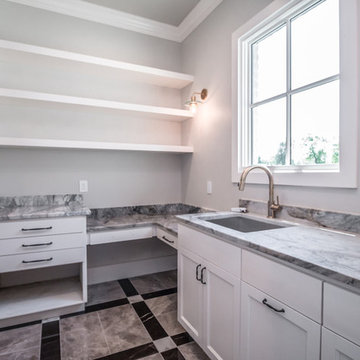
• CUSTOM CABINETRY WITH BUILT IN WORK STATION, DRYING RACKS, BROOM CLOSET, BUILT IN IRONING BOARD, AND SINK
• GRANITE COUNTERTOPS
This is an example of a large traditional l-shaped separated utility room in Other with a submerged sink, recessed-panel cabinets, white cabinets, granite worktops, grey walls, porcelain flooring, a side by side washer and dryer, multi-coloured floors and multicoloured worktops.
This is an example of a large traditional l-shaped separated utility room in Other with a submerged sink, recessed-panel cabinets, white cabinets, granite worktops, grey walls, porcelain flooring, a side by side washer and dryer, multi-coloured floors and multicoloured worktops.
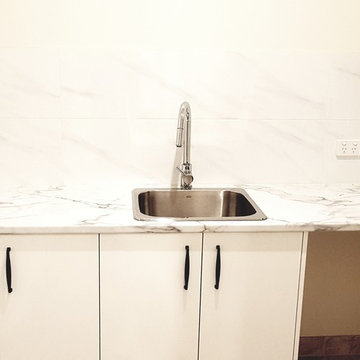
This is an example of a large modern galley separated utility room in Melbourne with a built-in sink, flat-panel cabinets, white cabinets, engineered stone countertops, white walls, porcelain flooring, grey floors and multicoloured worktops.
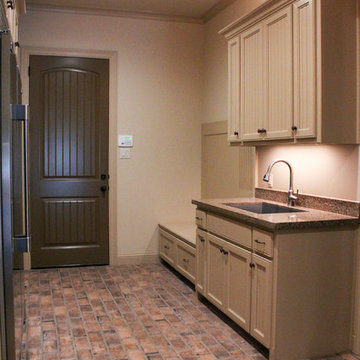
Photo of a large classic galley utility room in Dallas with a submerged sink, shaker cabinets, beige cabinets, granite worktops, beige walls, terracotta flooring, a side by side washer and dryer, brown floors and multicoloured worktops.
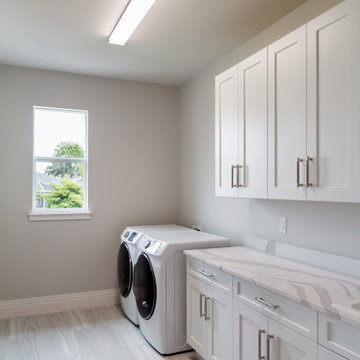
Large classic single-wall utility room in Miami with shaker cabinets, white cabinets, engineered stone countertops, grey walls, ceramic flooring, a side by side washer and dryer, grey floors and multicoloured worktops.
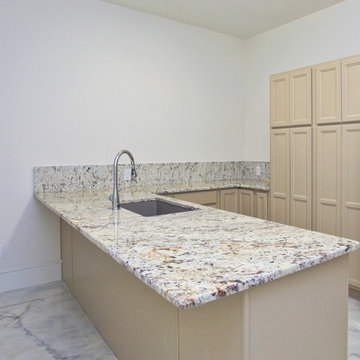
This Luxurious Lower Level is fun and comfortable with elegant finished and fun painted wall treatments!
This is an example of a large contemporary u-shaped utility room in Raleigh with a submerged sink, recessed-panel cabinets, beige cabinets, granite worktops, white walls, marble flooring, a side by side washer and dryer, white floors and multicoloured worktops.
This is an example of a large contemporary u-shaped utility room in Raleigh with a submerged sink, recessed-panel cabinets, beige cabinets, granite worktops, white walls, marble flooring, a side by side washer and dryer, white floors and multicoloured worktops.
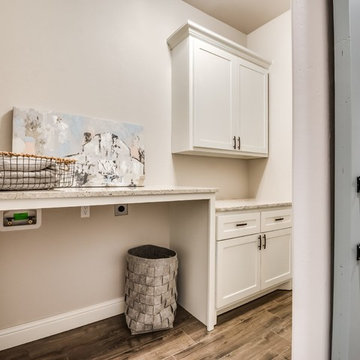
This laundry room features custom cabinets, quartz countertops, and a sliding barn door.
Large rural galley separated utility room in Oklahoma City with shaker cabinets, white cabinets, engineered stone countertops, beige walls, light hardwood flooring, a side by side washer and dryer and multicoloured worktops.
Large rural galley separated utility room in Oklahoma City with shaker cabinets, white cabinets, engineered stone countertops, beige walls, light hardwood flooring, a side by side washer and dryer and multicoloured worktops.
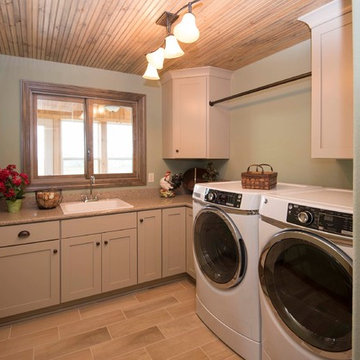
This is an example of a large traditional l-shaped separated utility room in Milwaukee with an utility sink, shaker cabinets, white cabinets, granite worktops, green walls, a side by side washer and dryer, porcelain flooring, brown floors and multicoloured worktops.
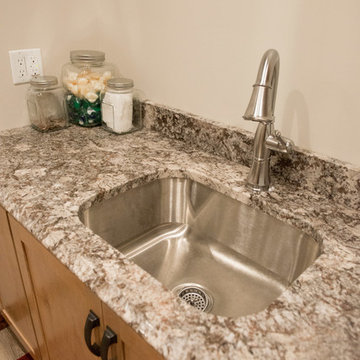
The detail of alder wood with our custom Antique White stained finish.
Mandi B Photography
Inspiration for a large rustic u-shaped utility room in Other with a submerged sink, shaker cabinets, light wood cabinets, granite worktops, white walls, laminate floors, a side by side washer and dryer and multicoloured worktops.
Inspiration for a large rustic u-shaped utility room in Other with a submerged sink, shaker cabinets, light wood cabinets, granite worktops, white walls, laminate floors, a side by side washer and dryer and multicoloured worktops.
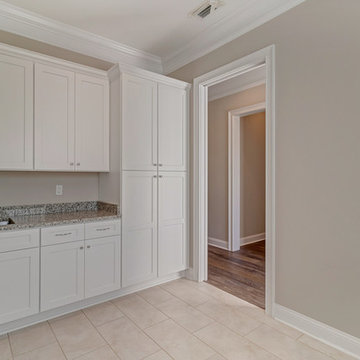
Inspiration for a large rural single-wall separated utility room in Jacksonville with a submerged sink, shaker cabinets, white cabinets, granite worktops, grey walls, ceramic flooring, a side by side washer and dryer, beige floors and multicoloured worktops.
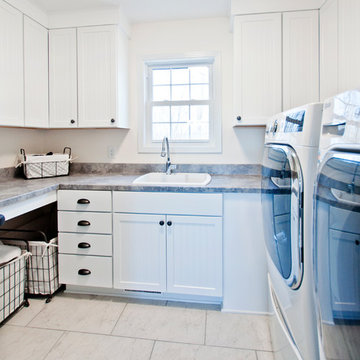
Designed by Terri Sears, Photography by Melissa M. Mills
Inspiration for a large traditional u-shaped separated utility room in Nashville with a built-in sink, recessed-panel cabinets, white cabinets, white walls, a side by side washer and dryer, beige floors and multicoloured worktops.
Inspiration for a large traditional u-shaped separated utility room in Nashville with a built-in sink, recessed-panel cabinets, white cabinets, white walls, a side by side washer and dryer, beige floors and multicoloured worktops.
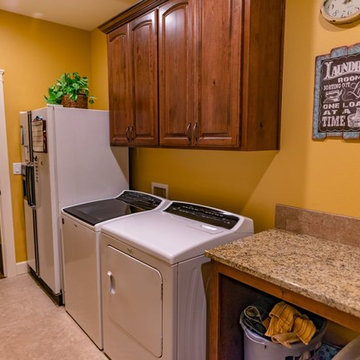
This laundry room has ample counter space for folding and a sink for hand washing. There's a hanging rod and open upper shelving for decoration or more storage. The laundry room features side by side washer and dryer, and has a refrigerator/freezer combo as well.
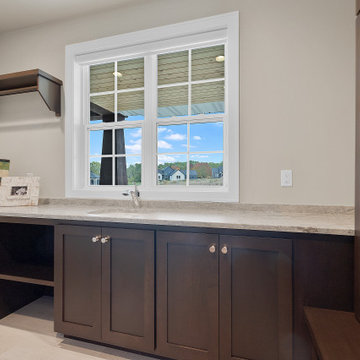
Large classic galley utility room in Other with a submerged sink, shaker cabinets, medium wood cabinets, marble worktops, marble splashback, grey walls, vinyl flooring, a side by side washer and dryer, grey floors and multicoloured worktops.
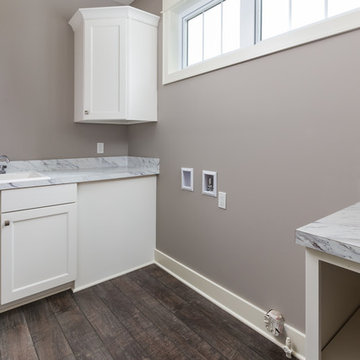
DJZ Photography
Large classic l-shaped utility room in Grand Rapids with flat-panel cabinets, white cabinets, laminate countertops, laminate floors, a side by side washer and dryer, a built-in sink, grey walls, multi-coloured floors and multicoloured worktops.
Large classic l-shaped utility room in Grand Rapids with flat-panel cabinets, white cabinets, laminate countertops, laminate floors, a side by side washer and dryer, a built-in sink, grey walls, multi-coloured floors and multicoloured worktops.
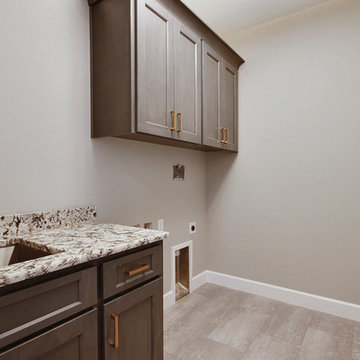
This is an example of a large traditional single-wall utility room in Portland with a submerged sink, shaker cabinets, green cabinets, granite worktops, beige walls, ceramic flooring, a side by side washer and dryer, grey floors and multicoloured worktops.
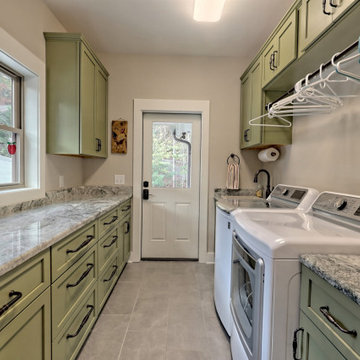
This gorgeous craftsman home features a main level and walk-out basement with an open floor plan, large covered deck, and custom cabinetry. Featured here is the galley style laundry room.
Large Utility Room with Multicoloured Worktops Ideas and Designs
5