Large Utility Room with Open Cabinets Ideas and Designs
Refine by:
Budget
Sort by:Popular Today
101 - 120 of 159 photos
Item 1 of 3
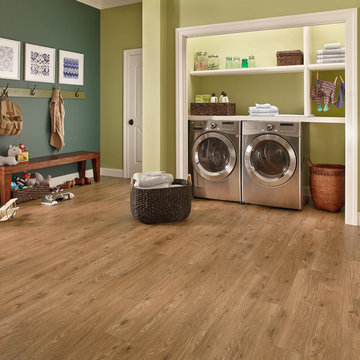
Design ideas for a large classic single-wall separated utility room in Orange County with open cabinets, green walls, light hardwood flooring and a side by side washer and dryer.
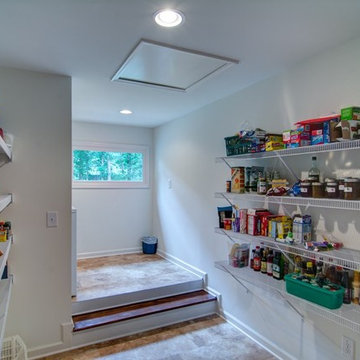
This pantry is connected to the laundry area and was an addition in the scope of the project
Design ideas for a large bohemian galley utility room in Atlanta with open cabinets, white walls, vinyl flooring and a side by side washer and dryer.
Design ideas for a large bohemian galley utility room in Atlanta with open cabinets, white walls, vinyl flooring and a side by side washer and dryer.

キッチン隣に配置した広々とした5帖程もあるユーティリティ。このスペースには洗濯機やアイロン台や可動棚があり。抜群の収納量があり使いやすい生活動線になっています。
Large modern u-shaped utility room in Other with open cabinets, light wood cabinets, wood worktops, medium hardwood flooring, an integrated washer and dryer, brown floors, brown worktops, a wallpapered ceiling and wallpapered walls.
Large modern u-shaped utility room in Other with open cabinets, light wood cabinets, wood worktops, medium hardwood flooring, an integrated washer and dryer, brown floors, brown worktops, a wallpapered ceiling and wallpapered walls.
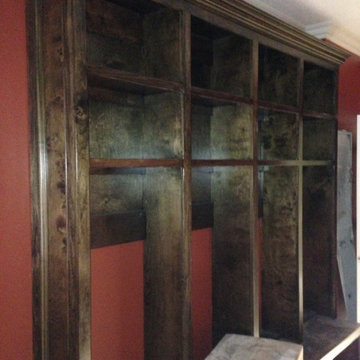
8 Basket Cabinet, Kid's Lockers for books and school, Cabinet above washer and dryer
Photo of a large contemporary single-wall utility room in New Orleans with an utility sink, open cabinets, dark wood cabinets, granite worktops, a side by side washer and dryer and multicoloured worktops.
Photo of a large contemporary single-wall utility room in New Orleans with an utility sink, open cabinets, dark wood cabinets, granite worktops, a side by side washer and dryer and multicoloured worktops.
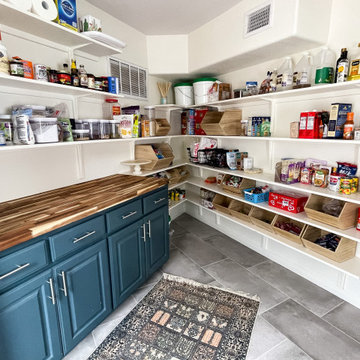
This pantry is located behind the kitchen and joins into the laundry room.
Design ideas for a large rural galley utility room in Other with a submerged sink, open cabinets, blue cabinets, wood worktops, white walls, ceramic flooring, a side by side washer and dryer, grey floors and brown worktops.
Design ideas for a large rural galley utility room in Other with a submerged sink, open cabinets, blue cabinets, wood worktops, white walls, ceramic flooring, a side by side washer and dryer, grey floors and brown worktops.
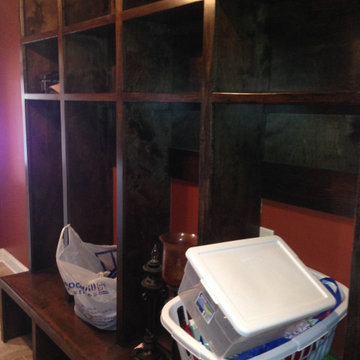
Locker's for the kids book sacs, shoes, jackets, etc.
Inspiration for a large contemporary single-wall utility room in New Orleans with an utility sink, open cabinets, dark wood cabinets, red walls and a side by side washer and dryer.
Inspiration for a large contemporary single-wall utility room in New Orleans with an utility sink, open cabinets, dark wood cabinets, red walls and a side by side washer and dryer.
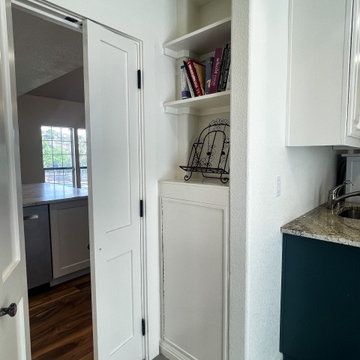
This pantry is located behind the kitchen and joins the laundry room. This area in the entry of the pantry/laundry neatly hides an electrical unit.
Design ideas for a large farmhouse galley utility room in Other with a submerged sink, open cabinets, blue cabinets, wood worktops, white walls, ceramic flooring, a side by side washer and dryer, grey floors and brown worktops.
Design ideas for a large farmhouse galley utility room in Other with a submerged sink, open cabinets, blue cabinets, wood worktops, white walls, ceramic flooring, a side by side washer and dryer, grey floors and brown worktops.
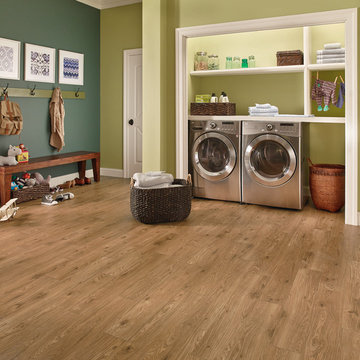
Design ideas for a large traditional single-wall utility room in Other with open cabinets, white cabinets, green walls, light hardwood flooring and a side by side washer and dryer.
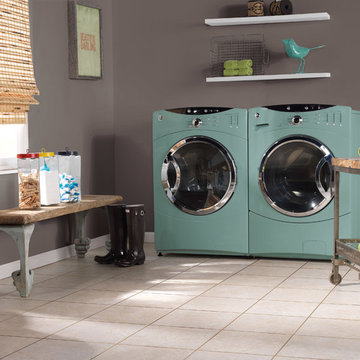
This is an example of a large classic single-wall separated utility room in Charleston with open cabinets, white cabinets, grey walls, porcelain flooring and a side by side washer and dryer.
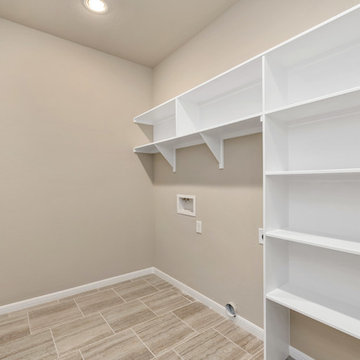
Design ideas for a large classic separated utility room in Austin with open cabinets, white cabinets, beige walls, ceramic flooring, a side by side washer and dryer and beige floors.

We were engaged to redesign and create a modern, light filled ensuite and main bathroom incorporating a laundry. All spaces had to include functionality and plenty of storage . This has been achieved by using grey/beige large format tiles for the floor and walls creating light and a sense of space. Timber and brushed nickel tapware add further warmth to the scheme and a stunning subway vertical feature wall in blue/green adds interest and depth. Our client was thrilled with her new bathrooms and laundry.
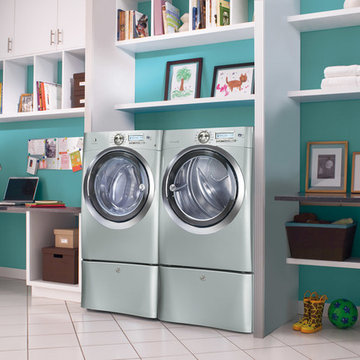
Electrolux appliances are developed in close collaboration with professional chefs and can be found in many Michelin-star restaurants across Europe and North America. Our laundry products are also trusted by the world finest hotels and healthcare facilities, where clean is paramount.
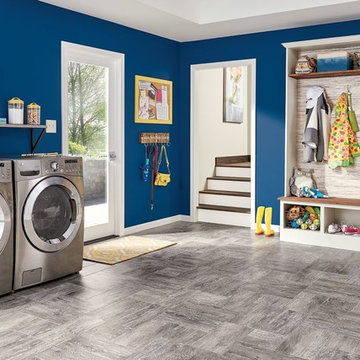
This is an example of a large bohemian single-wall utility room in Calgary with open cabinets, white cabinets, blue walls, ceramic flooring and a side by side washer and dryer.
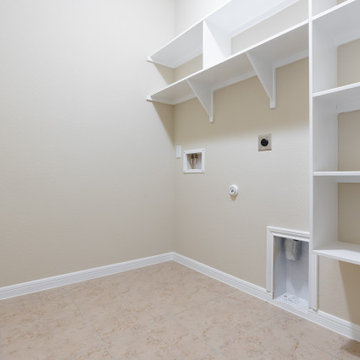
Large traditional separated utility room in Austin with open cabinets, white cabinets, ceramic flooring, a side by side washer and dryer and beige floors.
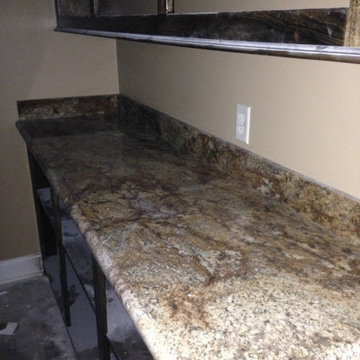
8 Basket Cabinet, Kid's Lockers for books and school, Cabinet above washer and dryer
Design ideas for a large contemporary single-wall utility room in New Orleans with an utility sink, open cabinets, dark wood cabinets, granite worktops, a side by side washer and dryer and multicoloured worktops.
Design ideas for a large contemporary single-wall utility room in New Orleans with an utility sink, open cabinets, dark wood cabinets, granite worktops, a side by side washer and dryer and multicoloured worktops.
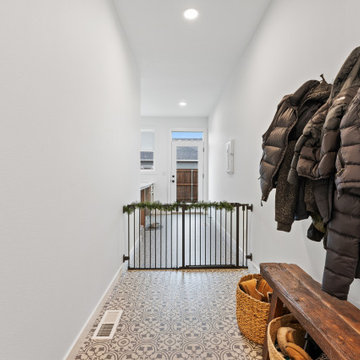
Mud room - Built-in Dog Kennels
Inspiration for a large farmhouse galley utility room in Portland with open cabinets, white cabinets, engineered stone countertops, multi-coloured floors and white worktops.
Inspiration for a large farmhouse galley utility room in Portland with open cabinets, white cabinets, engineered stone countertops, multi-coloured floors and white worktops.
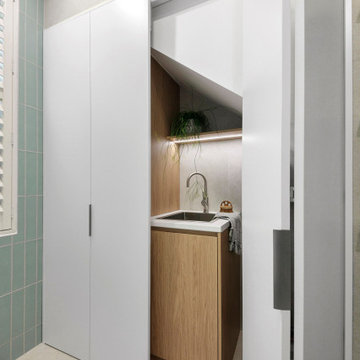
We were engaged to redesign and create a modern, light filled ensuite and main bathroom incorporating a laundry. All spaces had to include functionality and plenty of storage . This has been achieved by using grey/beige large format tiles for the floor and walls creating light and a sense of space. Timber and brushed nickel tapware add further warmth to the scheme and a stunning subway vertical feature wall in blue/green adds interest and depth. Our client was thrilled with her new bathrooms and laundry.
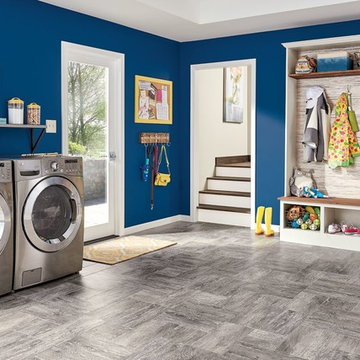
Photo of a large classic separated utility room in Raleigh with open cabinets, blue walls, porcelain flooring, a side by side washer and dryer and grey floors.
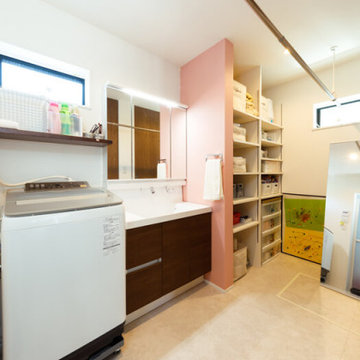
ドライルームも兼ねた、多機能な洗面・脱衣・ランドリールーム。2方向のスリット窓から光が入り、清々しい印象を強めます。薄紅色のアクセントクロスが空間全体に柔らかな印象を与えています。
Design ideas for a large modern single-wall separated utility room in Other with open cabinets, beige cabinets, white walls, concrete flooring, beige floors, a wallpapered ceiling and wallpapered walls.
Design ideas for a large modern single-wall separated utility room in Other with open cabinets, beige cabinets, white walls, concrete flooring, beige floors, a wallpapered ceiling and wallpapered walls.
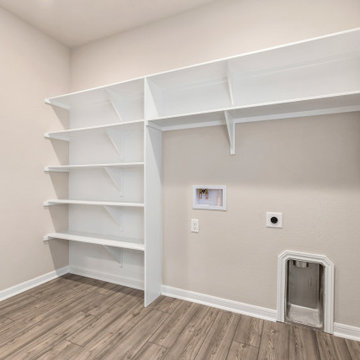
Large traditional separated utility room in Austin with open cabinets, white cabinets, grey walls, ceramic flooring, a side by side washer and dryer and beige floors.
Large Utility Room with Open Cabinets Ideas and Designs
6