Large Utility Room with Open Cabinets Ideas and Designs
Refine by:
Budget
Sort by:Popular Today
41 - 60 of 159 photos
Item 1 of 3

We were engaged to redesign and create a modern, light filled ensuite and main bathroom incorporating a laundry. All spaces had to include functionality and plenty of storage . This has been achieved by using grey/beige large format tiles for the floor and walls creating light and a sense of space. Timber and brushed nickel tapware add further warmth to the scheme and a stunning subway vertical feature wall in blue/green adds interest and depth. Our client was thrilled with her new bathrooms and laundry.
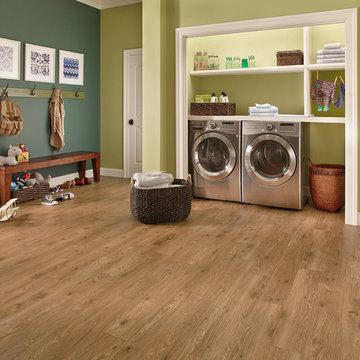
Inspiration for a large country single-wall utility room in Wichita with open cabinets, white cabinets, dark hardwood flooring and brown floors.
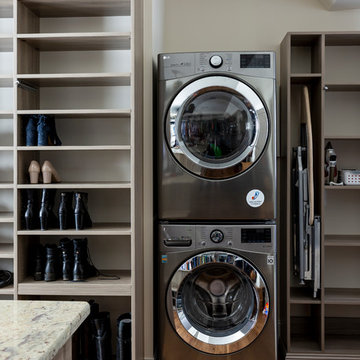
Photo by Jim Schmid Photography
Inspiration for a large farmhouse utility room in Charlotte with open cabinets, light wood cabinets, marble worktops, medium hardwood flooring, a stacked washer and dryer, brown floors and multicoloured worktops.
Inspiration for a large farmhouse utility room in Charlotte with open cabinets, light wood cabinets, marble worktops, medium hardwood flooring, a stacked washer and dryer, brown floors and multicoloured worktops.
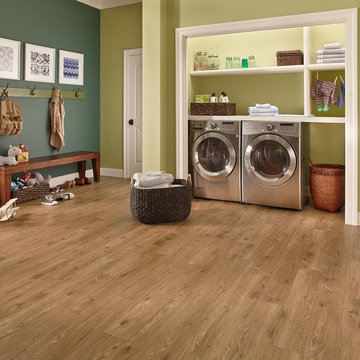
Design ideas for a large traditional single-wall utility room in Nashville with open cabinets, white cabinets, green walls, medium hardwood flooring, a side by side washer and dryer and brown floors.
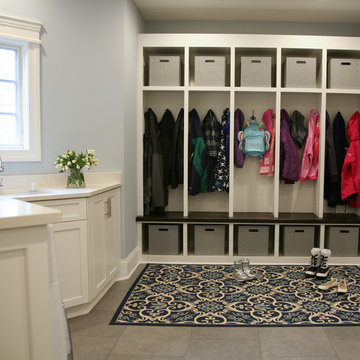
This is what everyone thinks a mudroom should look like~ until the kids all come home with their friends and drop everything in the middle of the room!! Perfectly perfect, and ideally planned, this is the drop zone.
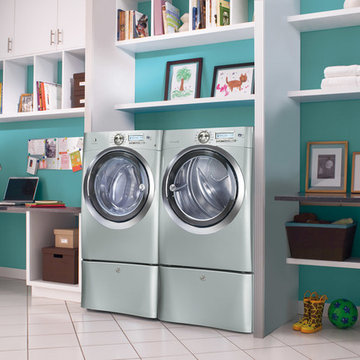
Electrolux appliances are developed in close collaboration with professional chefs and can be found in many Michelin-star restaurants across Europe and North America. Our laundry products are also trusted by the world finest hotels and healthcare facilities, where clean is paramount.
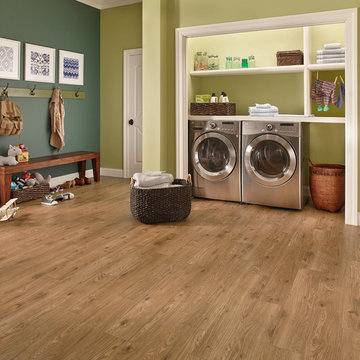
Large traditional single-wall utility room in Charlotte with open cabinets, white cabinets and medium hardwood flooring.
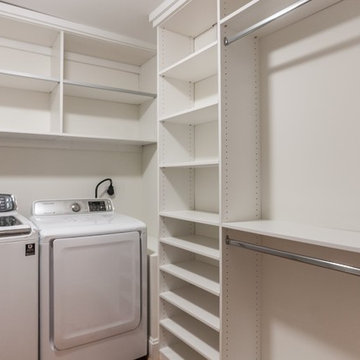
Kyle Ketchel
Photo of a large contemporary u-shaped utility room in Raleigh with open cabinets, white cabinets, white walls, light hardwood flooring and a side by side washer and dryer.
Photo of a large contemporary u-shaped utility room in Raleigh with open cabinets, white cabinets, white walls, light hardwood flooring and a side by side washer and dryer.
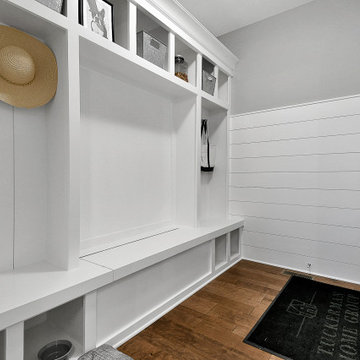
Straight out of Fixer Upper
Inspiration for a large traditional l-shaped utility room in Columbus with open cabinets, white cabinets, composite countertops, grey walls, medium hardwood flooring, a concealed washer and dryer, brown floors and white worktops.
Inspiration for a large traditional l-shaped utility room in Columbus with open cabinets, white cabinets, composite countertops, grey walls, medium hardwood flooring, a concealed washer and dryer, brown floors and white worktops.
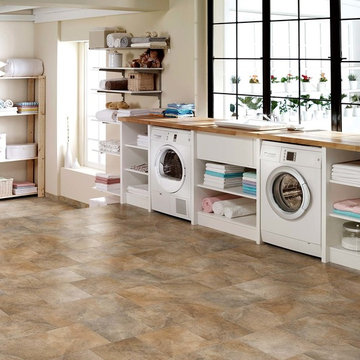
Marazzi Livigno Oro 12 x 12 ceramic floor tile with 3 x 12 bullnose. New from Marazzi 2014 and stocked by The Masonry Center. Photo courtesy of Marazzi USA.
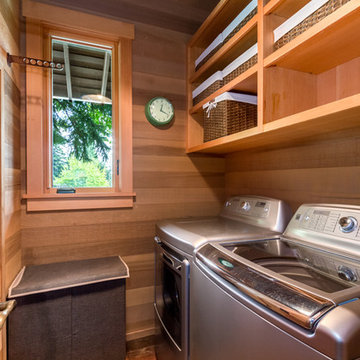
Caleb Melvin
Inspiration for a large separated utility room in Seattle with open cabinets, medium wood cabinets and a side by side washer and dryer.
Inspiration for a large separated utility room in Seattle with open cabinets, medium wood cabinets and a side by side washer and dryer.
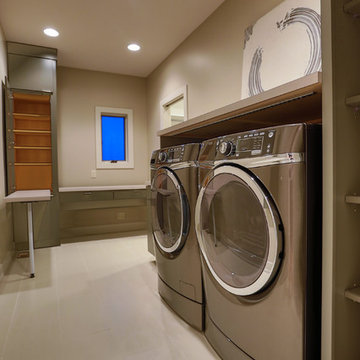
Sam Swartz
Photo of a large contemporary galley utility room in Omaha with open cabinets, grey cabinets, composite countertops, beige walls, porcelain flooring and a side by side washer and dryer.
Photo of a large contemporary galley utility room in Omaha with open cabinets, grey cabinets, composite countertops, beige walls, porcelain flooring and a side by side washer and dryer.
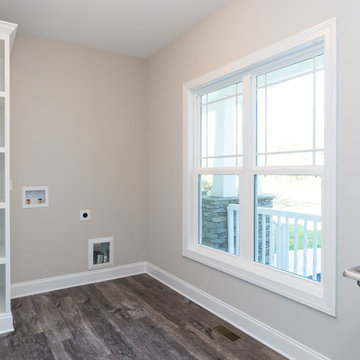
Dwight Myers Real Estate Photography
Photo of a large classic utility room in Raleigh with an utility sink, open cabinets, white cabinets, grey walls, vinyl flooring, a side by side washer and dryer and beige floors.
Photo of a large classic utility room in Raleigh with an utility sink, open cabinets, white cabinets, grey walls, vinyl flooring, a side by side washer and dryer and beige floors.
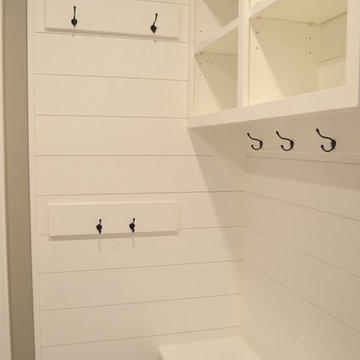
Inspiration for a large classic u-shaped utility room in Other with open cabinets, white cabinets, laminate countertops, beige walls, light hardwood flooring and a side by side washer and dryer.
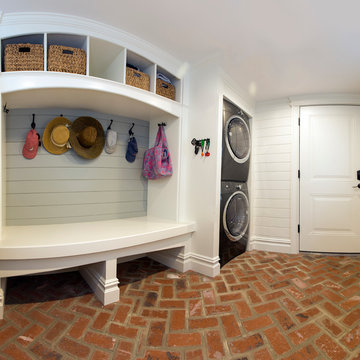
Photos: Richard Law Digital
Inspiration for a large beach style galley utility room in New York with open cabinets, white cabinets, white walls, brick flooring and a stacked washer and dryer.
Inspiration for a large beach style galley utility room in New York with open cabinets, white cabinets, white walls, brick flooring and a stacked washer and dryer.
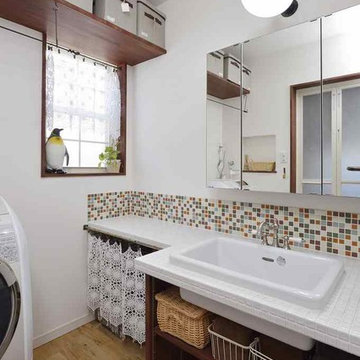
Design ideas for a large mediterranean single-wall utility room in Nagoya with a single-bowl sink, open cabinets, dark wood cabinets, tile countertops, white walls and light hardwood flooring.
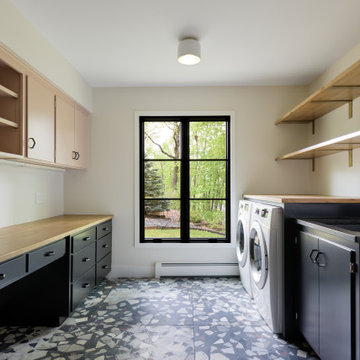
Inspiration for a large retro u-shaped utility room in Minneapolis with a submerged sink, open cabinets, medium wood cabinets, granite worktops, medium hardwood flooring, brown floors and black worktops.

Photo of a large traditional galley separated utility room in Chicago with open cabinets, white cabinets, white walls, a side by side washer and dryer, light hardwood flooring, brown floors, a wallpapered ceiling and wallpapered walls.
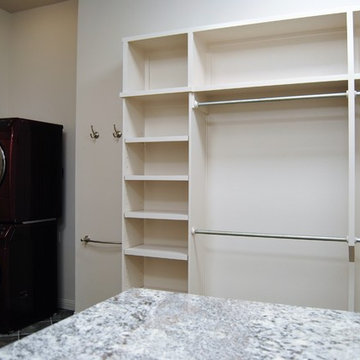
This is an example of a large traditional utility room in Austin with open cabinets, white cabinets, white walls and a stacked washer and dryer.
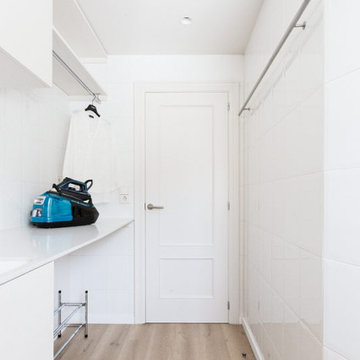
Inspiration for a large contemporary single-wall separated utility room in Other with open cabinets, white cabinets, engineered stone countertops, white walls, light hardwood flooring, beige floors and white worktops.
Large Utility Room with Open Cabinets Ideas and Designs
3