Large Utility Room with Porcelain Flooring Ideas and Designs
Refine by:
Budget
Sort by:Popular Today
101 - 120 of 2,000 photos
Item 1 of 3

Art and Craft Studio and Laundry Room Remodel
Inspiration for a large traditional galley separated utility room in Atlanta with a belfast sink, raised-panel cabinets, grey cabinets, engineered stone countertops, multi-coloured splashback, engineered quartz splashback, grey walls, porcelain flooring, a side by side washer and dryer, black floors and multicoloured worktops.
Inspiration for a large traditional galley separated utility room in Atlanta with a belfast sink, raised-panel cabinets, grey cabinets, engineered stone countertops, multi-coloured splashback, engineered quartz splashback, grey walls, porcelain flooring, a side by side washer and dryer, black floors and multicoloured worktops.
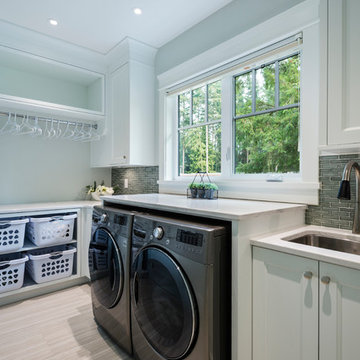
Inspiration for a large traditional single-wall utility room in Vancouver with a submerged sink, recessed-panel cabinets, white cabinets, engineered stone countertops, white walls, porcelain flooring, a side by side washer and dryer and grey floors.
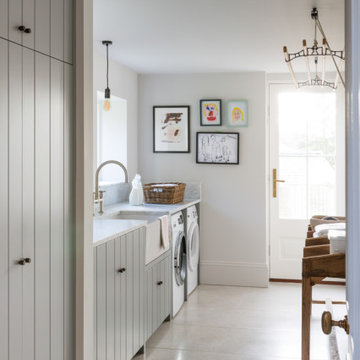
Fascination
Some projects cry out for a beautiful blend of all the finest ideas, materials and solutions – especially when ample space allows. This design is so much more than a stunning kitchen, it’s a fascinating synthesis of Shaker, Scandinavian and contemporary British design principles... and offers rooms within rooms, including a treasure-trove pantry and a can’t-live-without-me boot room. From the subtlety of its soft blue/grey palette and its light touches of timber to the shimmer of its mirrored splashback and marble worktops, this impressive scheme caters to every kitchen wish-list.
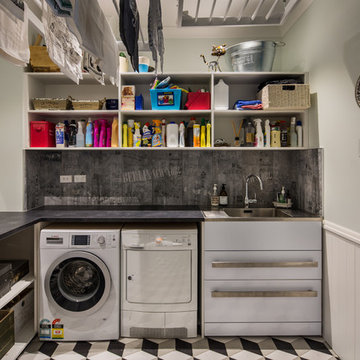
A Victorian Laundry and mudroom with tiles and flooring inspired by the client's international travels. The floor tiles are reminiscent of the Doge's Palace flooring and the splashback tiles have names of their favourite cities. Soft colours and a bright storage unit create a unique style. A custom heating/ventilation system and vicotrian inspired drying racks ensure that washing will dry indoors during winter. Photo by Paul McCredie

The Highfield is a luxurious waterfront design, with all the quaintness of a gabled, shingle-style home. The exterior combines shakes and stone, resulting in a warm, authentic aesthetic. The home is positioned around three wings, each ending in a set of balconies, which take full advantage of lake views. The main floor features an expansive master bedroom with a private deck, dual walk-in closets, and full bath. The wide-open living, kitchen, and dining spaces make the home ideal for entertaining, especially in conjunction with the lower level’s billiards, bar, family, and guest rooms. A two-bedroom guest apartment over the garage completes this year-round vacation residence.
The main floor features an expansive master bedroom with a private deck, dual walk-in closets, and full bath. The wide-open living, kitchen, and dining spaces make the home ideal for entertaining, especially in conjunction with the lower level’s billiards, bar, family, and guest rooms. A two-bedroom guest apartment over the garage completes this year-round vacation residence.

Bathed in soft blue this laundry room doubles as a craft room with custom cabinetry and a center island.
Inspiration for a large traditional u-shaped utility room in Minneapolis with a belfast sink, shaker cabinets, blue cabinets, engineered stone countertops, white splashback, ceramic splashback, blue walls, porcelain flooring, a side by side washer and dryer, blue floors and white worktops.
Inspiration for a large traditional u-shaped utility room in Minneapolis with a belfast sink, shaker cabinets, blue cabinets, engineered stone countertops, white splashback, ceramic splashback, blue walls, porcelain flooring, a side by side washer and dryer, blue floors and white worktops.
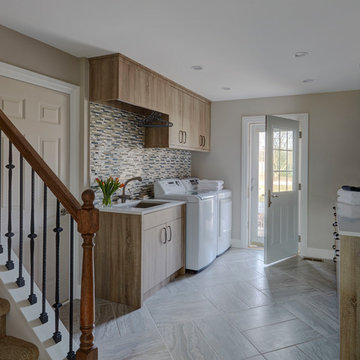
Photography by Mike Kaskel
Inspiration for a large rural separated utility room in Chicago with a submerged sink, flat-panel cabinets, light wood cabinets, quartz worktops, beige walls, porcelain flooring, a side by side washer and dryer and grey floors.
Inspiration for a large rural separated utility room in Chicago with a submerged sink, flat-panel cabinets, light wood cabinets, quartz worktops, beige walls, porcelain flooring, a side by side washer and dryer and grey floors.
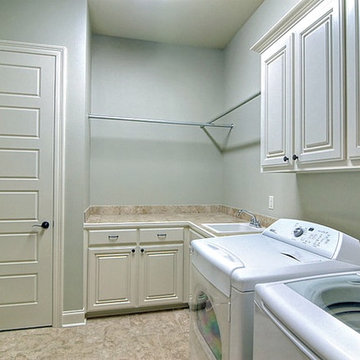
Large classic l-shaped utility room in New Orleans with raised-panel cabinets, white cabinets, tile countertops, white walls, porcelain flooring, a side by side washer and dryer and a built-in sink.
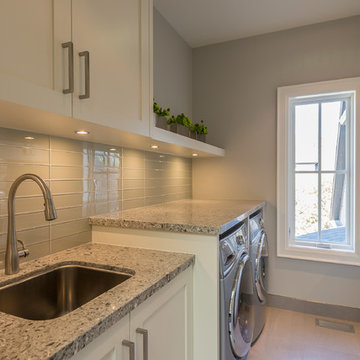
This is an example of a large contemporary single-wall separated utility room in Other with a submerged sink, shaker cabinets, white cabinets, granite worktops, grey walls, porcelain flooring and a side by side washer and dryer.
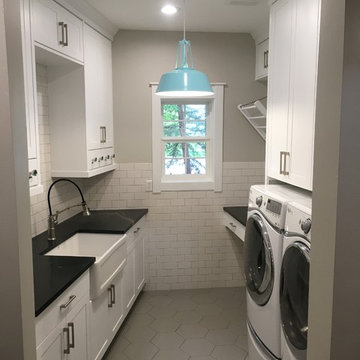
We recently created this super stylish and functional laundry room, equipped with custom made, fold-away clothes drying racks, an area that doubles as a gift wrapping station with drawers that dispense ribbons, and many other unique features.
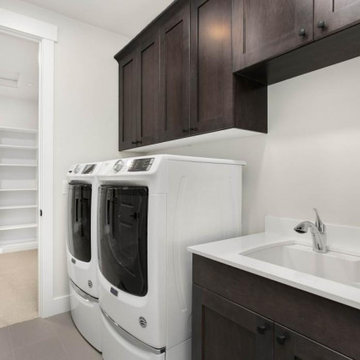
Photo of a large contemporary l-shaped separated utility room in Seattle with a built-in sink, shaker cabinets, dark wood cabinets, engineered stone countertops, white walls, porcelain flooring, a side by side washer and dryer, grey floors and white worktops.
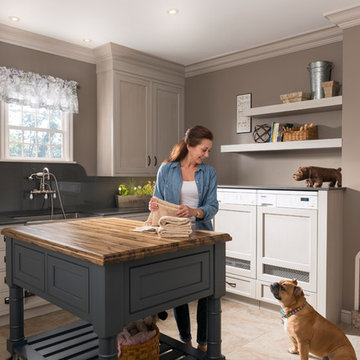
Photo of a large classic l-shaped utility room in Other with a belfast sink, recessed-panel cabinets, white cabinets, porcelain flooring, a concealed washer and dryer and grey walls.
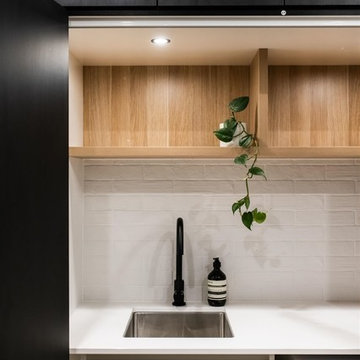
Inspiration for a large contemporary utility room in Melbourne with a single-bowl sink, black cabinets, composite countertops, white walls, porcelain flooring and black worktops.

Versatile Imaging
Large classic l-shaped separated utility room in Dallas with a built-in sink, recessed-panel cabinets, white cabinets, soapstone worktops, white walls, porcelain flooring, a side by side washer and dryer, multi-coloured floors and black worktops.
Large classic l-shaped separated utility room in Dallas with a built-in sink, recessed-panel cabinets, white cabinets, soapstone worktops, white walls, porcelain flooring, a side by side washer and dryer, multi-coloured floors and black worktops.

Photo of a large classic galley separated utility room in Jacksonville with a built-in sink, shaker cabinets, green cabinets, granite worktops, brown walls, porcelain flooring, brown floors and brown worktops.
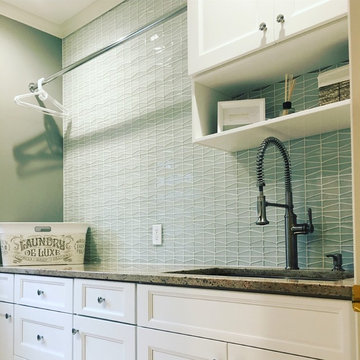
Photo of a large contemporary galley separated utility room in Cleveland with a submerged sink, recessed-panel cabinets, white cabinets, granite worktops, grey walls, porcelain flooring and a side by side washer and dryer.
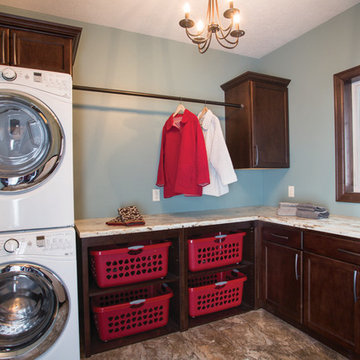
In south Sioux Falls, homeowners choose StarMark Cabinetry for their new home. Brooke, a designer on staff with Today's StarMark Custom Cabinetry in Sioux Falls, specified the Stratford door style in Maple finished in a dark brown cabinet color called Mocha. The countertop is Formica 180fx in a color called River Gold, fabricated with the Waterfall edge.
Lapour Photography

The water views, wall to wall shaker style joinery and Revival Victoria floor tiles makes laundry duties a pleasure.
Photo of a large nautical galley separated utility room in Sunshine Coast with a submerged sink, shaker cabinets, white cabinets, engineered stone countertops, multi-coloured splashback, porcelain splashback, blue walls, porcelain flooring, a side by side washer and dryer, multi-coloured floors and grey worktops.
Photo of a large nautical galley separated utility room in Sunshine Coast with a submerged sink, shaker cabinets, white cabinets, engineered stone countertops, multi-coloured splashback, porcelain splashback, blue walls, porcelain flooring, a side by side washer and dryer, multi-coloured floors and grey worktops.
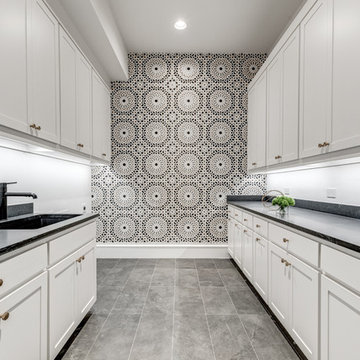
Spanish meets modern in this Dallas spec home. A unique carved paneled front door sets the tone for this well blended home. Mixing the two architectural styles kept this home current but filled with character and charm.
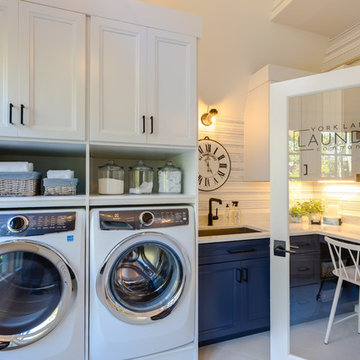
Jonathan Edwards Media
Photo of a large modern l-shaped utility room in Other with a submerged sink, shaker cabinets, blue cabinets, engineered stone countertops, white walls, porcelain flooring, an integrated washer and dryer, white floors and white worktops.
Photo of a large modern l-shaped utility room in Other with a submerged sink, shaker cabinets, blue cabinets, engineered stone countertops, white walls, porcelain flooring, an integrated washer and dryer, white floors and white worktops.
Large Utility Room with Porcelain Flooring Ideas and Designs
6