Large Utility Room with Purple Walls Ideas and Designs
Refine by:
Budget
Sort by:Popular Today
1 - 17 of 17 photos
Item 1 of 3

Utility Room. The Sater Design Collection's luxury, Craftsman home plan "Prairie Pine Court" (Plan #7083). saterdesign.com
Photo of a large traditional galley utility room in Miami with a submerged sink, recessed-panel cabinets, grey cabinets, quartz worktops, purple walls, dark hardwood flooring and a side by side washer and dryer.
Photo of a large traditional galley utility room in Miami with a submerged sink, recessed-panel cabinets, grey cabinets, quartz worktops, purple walls, dark hardwood flooring and a side by side washer and dryer.
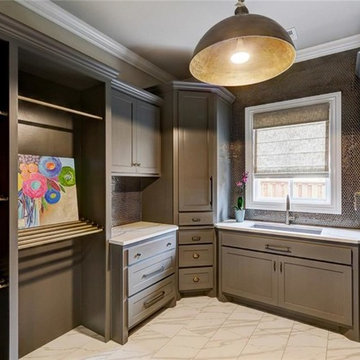
Inspiration for a large traditional u-shaped separated utility room in Austin with a submerged sink, shaker cabinets, beige cabinets, engineered stone countertops, purple walls, porcelain flooring and a side by side washer and dryer.

Fun and functional utility room with added storage
Design ideas for a large modern separated utility room in Dallas with a built-in sink, shaker cabinets, dark wood cabinets, quartz worktops, purple walls, porcelain flooring, a side by side washer and dryer, beige floors and beige worktops.
Design ideas for a large modern separated utility room in Dallas with a built-in sink, shaker cabinets, dark wood cabinets, quartz worktops, purple walls, porcelain flooring, a side by side washer and dryer, beige floors and beige worktops.
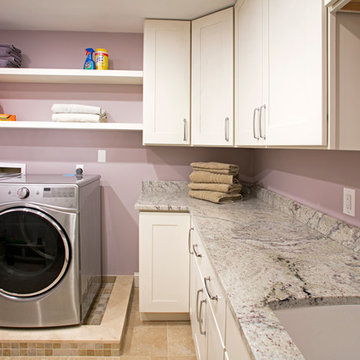
Randy Bye
Design ideas for a large classic l-shaped separated utility room in Philadelphia with a submerged sink, shaker cabinets, white cabinets, granite worktops, purple walls, porcelain flooring and a side by side washer and dryer.
Design ideas for a large classic l-shaped separated utility room in Philadelphia with a submerged sink, shaker cabinets, white cabinets, granite worktops, purple walls, porcelain flooring and a side by side washer and dryer.
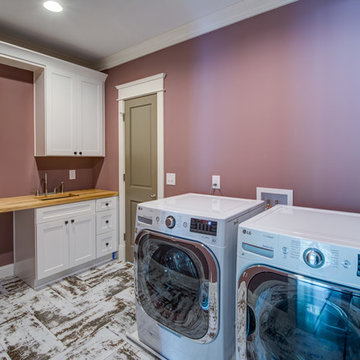
Design ideas for a large traditional single-wall separated utility room in Atlanta with a submerged sink, shaker cabinets, white cabinets, wood worktops, a side by side washer and dryer, white floors, beige worktops and purple walls.
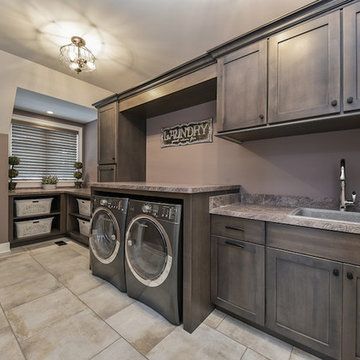
Large classic single-wall separated utility room in Chicago with a built-in sink, shaker cabinets, dark wood cabinets, laminate countertops, purple walls, porcelain flooring and a side by side washer and dryer.
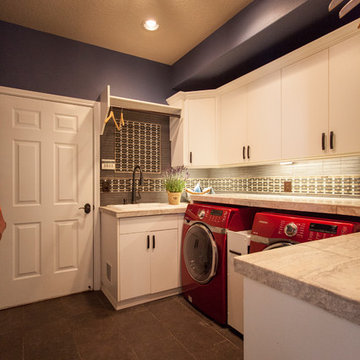
Photo of a large bohemian galley separated utility room in Portland with flat-panel cabinets, white cabinets, purple walls, ceramic flooring and a side by side washer and dryer.
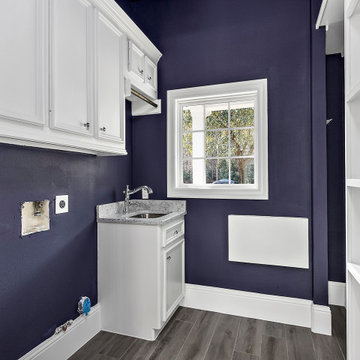
Inspiration for a large traditional galley separated utility room with a submerged sink, flat-panel cabinets, white cabinets, marble worktops, grey splashback, marble splashback, purple walls, ceramic flooring, a side by side washer and dryer, grey floors and grey worktops.
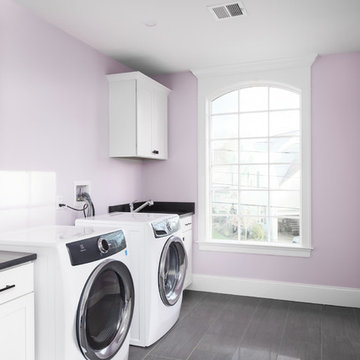
The fun purple walls in this client's dream laundry room has it all! lots of cabinet storage and counter space for folding laundry, as well as a sink and full sized w/d. Lots of windows provide lots of natural light.
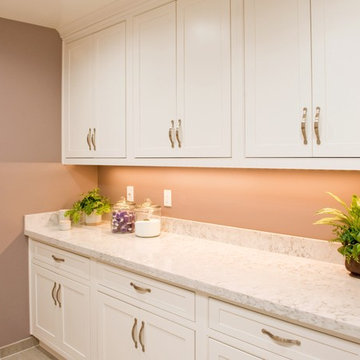
Photo of a large traditional u-shaped separated utility room in Orange County with a submerged sink, beaded cabinets, white cabinets, engineered stone countertops, purple walls, porcelain flooring and a side by side washer and dryer.
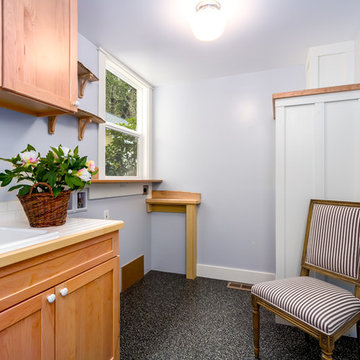
Caleb Melvin
Inspiration for a large country galley separated utility room in Seattle with an utility sink, recessed-panel cabinets, light wood cabinets, tile countertops, purple walls, carpet and a side by side washer and dryer.
Inspiration for a large country galley separated utility room in Seattle with an utility sink, recessed-panel cabinets, light wood cabinets, tile countertops, purple walls, carpet and a side by side washer and dryer.
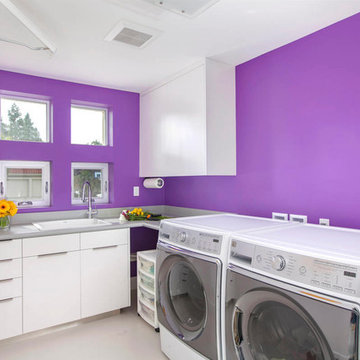
Preview First
Photo of a large contemporary l-shaped separated utility room in San Diego with a built-in sink, flat-panel cabinets, white cabinets and purple walls.
Photo of a large contemporary l-shaped separated utility room in San Diego with a built-in sink, flat-panel cabinets, white cabinets and purple walls.
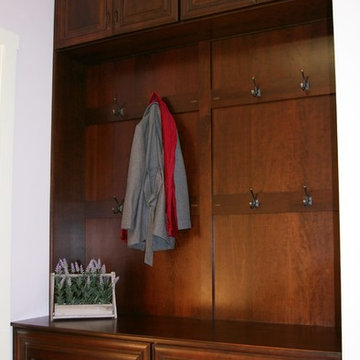
Robin Swarts
Large classic galley separated utility room in Atlanta with a submerged sink, raised-panel cabinets, dark wood cabinets, granite worktops, purple walls, porcelain flooring and a stacked washer and dryer.
Large classic galley separated utility room in Atlanta with a submerged sink, raised-panel cabinets, dark wood cabinets, granite worktops, purple walls, porcelain flooring and a stacked washer and dryer.
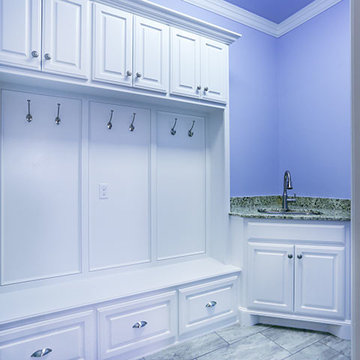
Photo of a large traditional galley utility room in Oklahoma City with white cabinets and purple walls.
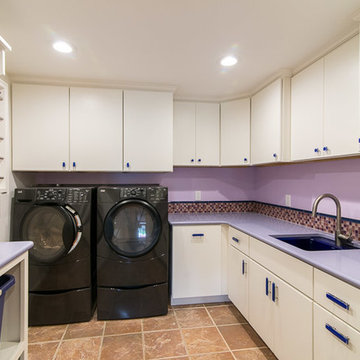
Tim Peters Photography
Inspiration for a large contemporary galley separated utility room in Burlington with a submerged sink, flat-panel cabinets, white cabinets, composite countertops, purple walls, a side by side washer and dryer and purple worktops.
Inspiration for a large contemporary galley separated utility room in Burlington with a submerged sink, flat-panel cabinets, white cabinets, composite countertops, purple walls, a side by side washer and dryer and purple worktops.
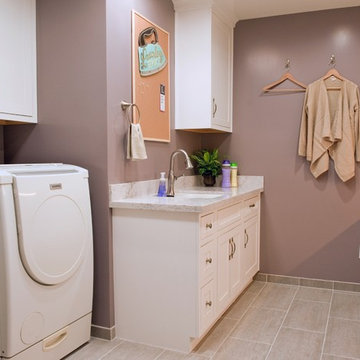
Design ideas for a large traditional u-shaped separated utility room in Orange County with a submerged sink, white cabinets, engineered stone countertops, purple walls, porcelain flooring, a side by side washer and dryer and shaker cabinets.
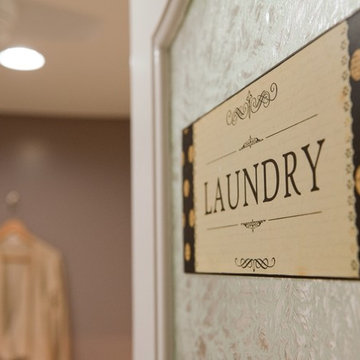
Inspiration for a large traditional u-shaped separated utility room in Orange County with a submerged sink, beaded cabinets, white cabinets, engineered stone countertops, purple walls, porcelain flooring and a side by side washer and dryer.
Large Utility Room with Purple Walls Ideas and Designs
1