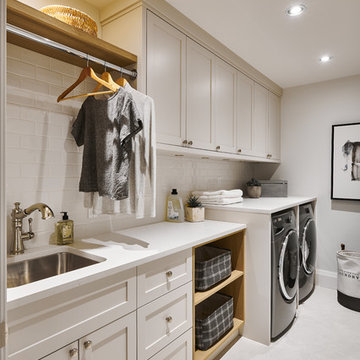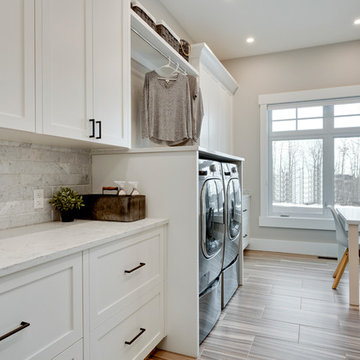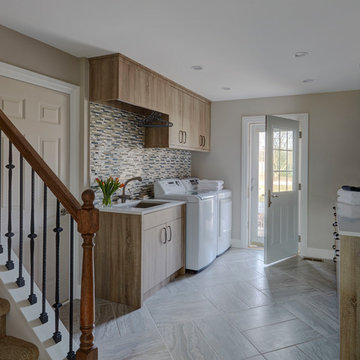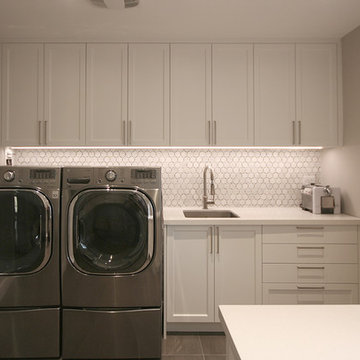Large Utility Room with Quartz Worktops Ideas and Designs
Refine by:
Budget
Sort by:Popular Today
1 - 20 of 621 photos

This is an example of a large rural single-wall utility room in Kent with a belfast sink, shaker cabinets, white cabinets, quartz worktops, white walls, grey floors, white worktops, a side by side washer and dryer and exposed beams.

Photography by Laura Hull.
This is an example of a large traditional single-wall utility room in San Francisco with a belfast sink, shaker cabinets, blue cabinets, white walls, a side by side washer and dryer, quartz worktops, ceramic flooring, multi-coloured floors and white worktops.
This is an example of a large traditional single-wall utility room in San Francisco with a belfast sink, shaker cabinets, blue cabinets, white walls, a side by side washer and dryer, quartz worktops, ceramic flooring, multi-coloured floors and white worktops.

The laundry room with side by side washer and dryer, plenty of folding space and a farmhouse sink. The gray-scale hexagon tiles add a fun element to this blue laundry.

Joshua Lawrence
Photo of a large classic separated utility room in Vancouver with a submerged sink, shaker cabinets, grey cabinets, quartz worktops, white walls, porcelain flooring, a side by side washer and dryer, white worktops and grey floors.
Photo of a large classic separated utility room in Vancouver with a submerged sink, shaker cabinets, grey cabinets, quartz worktops, white walls, porcelain flooring, a side by side washer and dryer, white worktops and grey floors.

Mel Carll
Inspiration for a large classic u-shaped separated utility room in Los Angeles with a belfast sink, recessed-panel cabinets, green cabinets, quartz worktops, white walls, slate flooring, a side by side washer and dryer, grey floors and white worktops.
Inspiration for a large classic u-shaped separated utility room in Los Angeles with a belfast sink, recessed-panel cabinets, green cabinets, quartz worktops, white walls, slate flooring, a side by side washer and dryer, grey floors and white worktops.

Before we started this dream laundry room was a draughty lean-to with all sorts of heating and plumbing on show. Now all of that is stylishly housed but still easily accessible and surrounded by storage.
Contemporary, charcoal wood grain and knurled brass handles give these shaker doors a cool, modern edge.

Design ideas for a large traditional l-shaped separated utility room in Miami with a submerged sink, shaker cabinets, grey cabinets, quartz worktops, white walls, porcelain flooring, a side by side washer and dryer, beige floors and white worktops.

Utility Room. The Sater Design Collection's luxury, Craftsman home plan "Prairie Pine Court" (Plan #7083). saterdesign.com
Photo of a large traditional galley utility room in Miami with a submerged sink, recessed-panel cabinets, grey cabinets, quartz worktops, purple walls, dark hardwood flooring and a side by side washer and dryer.
Photo of a large traditional galley utility room in Miami with a submerged sink, recessed-panel cabinets, grey cabinets, quartz worktops, purple walls, dark hardwood flooring and a side by side washer and dryer.

This spacious mudroom features a versatile and highly functional island with drawer storage, bench seating and Quartzite countertop. Stackable washer and dryer appliances proved extra laundry facilities for wet, muddy play cloths. Several cubby hole closets provide individual storage compartments for coats, shoes and backpacks with cabinets both under and over the open cubbies.
Carlos Vergara Photography

This is an example of a large traditional u-shaped separated utility room in Burlington with a submerged sink, shaker cabinets, white cabinets, quartz worktops, white splashback, cement tile splashback, white walls, porcelain flooring, a side by side washer and dryer and white worktops.

Inspiration for a large classic u-shaped utility room in Other with a submerged sink, flat-panel cabinets, white cabinets, quartz worktops, white splashback, ceramic splashback, grey walls, vinyl flooring, a side by side washer and dryer, grey floors and grey worktops.

We created this secret room from the old garage, turning it into a useful space for washing the dogs, doing laundry and exercising - all of which we need to do in our own homes due to the Covid lockdown. The original room was created on a budget with laminate worktops and cheap ktichen doors - we recently replaced the original laminate worktops with quartz and changed the door fronts to create a clean, refreshed look. The opposite wall contains floor to ceiling bespoke cupboards with storage for everything from tennis rackets to a hidden wine fridge. The flooring is budget friendly laminated wood effect planks.

www.zoon.ca
Large classic galley separated utility room in Calgary with shaker cabinets, white cabinets, quartz worktops, grey walls, porcelain flooring, a side by side washer and dryer, grey floors and white worktops.
Large classic galley separated utility room in Calgary with shaker cabinets, white cabinets, quartz worktops, grey walls, porcelain flooring, a side by side washer and dryer, grey floors and white worktops.

Photo of a large contemporary galley utility room in Orange County with a submerged sink, recessed-panel cabinets, blue cabinets, quartz worktops, beige walls, porcelain flooring, a side by side washer and dryer, beige floors and white worktops.

Aventos door lifts completely out of the way. Photo: Jeff McNamara
Design ideas for a large country l-shaped utility room in New York with a submerged sink, shaker cabinets, grey cabinets, quartz worktops, grey splashback, stone slab splashback and dark hardwood flooring.
Design ideas for a large country l-shaped utility room in New York with a submerged sink, shaker cabinets, grey cabinets, quartz worktops, grey splashback, stone slab splashback and dark hardwood flooring.

Design ideas for a large traditional galley utility room in Toronto with shaker cabinets, grey cabinets, quartz worktops, white walls, ceramic flooring, multi-coloured floors, white worktops, a vaulted ceiling and tongue and groove walls.

Laundry Room
Inspiration for a large single-wall separated utility room in Other with a built-in sink, raised-panel cabinets, black cabinets, quartz worktops, multi-coloured splashback, metal splashback, white walls, ceramic flooring, an integrated washer and dryer, beige floors and white worktops.
Inspiration for a large single-wall separated utility room in Other with a built-in sink, raised-panel cabinets, black cabinets, quartz worktops, multi-coloured splashback, metal splashback, white walls, ceramic flooring, an integrated washer and dryer, beige floors and white worktops.

Photography by Mike Kaskel
Inspiration for a large rural separated utility room in Chicago with a submerged sink, flat-panel cabinets, light wood cabinets, quartz worktops, beige walls, porcelain flooring, a side by side washer and dryer and grey floors.
Inspiration for a large rural separated utility room in Chicago with a submerged sink, flat-panel cabinets, light wood cabinets, quartz worktops, beige walls, porcelain flooring, a side by side washer and dryer and grey floors.

Design ideas for a large contemporary galley separated utility room in Toronto with a submerged sink, shaker cabinets, white cabinets, quartz worktops, beige walls, concrete flooring, a side by side washer and dryer, grey floors and white worktops.

Laundry room cabinets by Hayes Cabinetry, 3cm quartz counters by caesarstone, Bosch laundry. Brizo plumbing fixture and Shaw industries tile flooring
Large Utility Room with Quartz Worktops Ideas and Designs
1